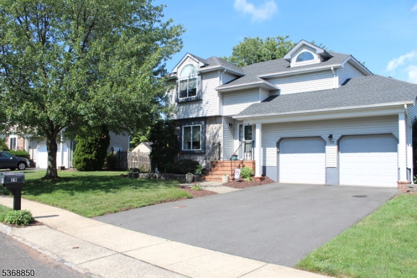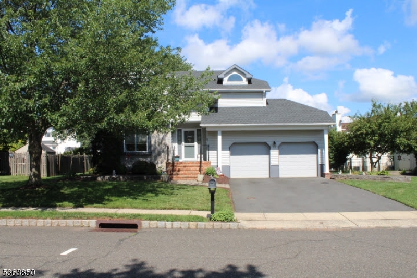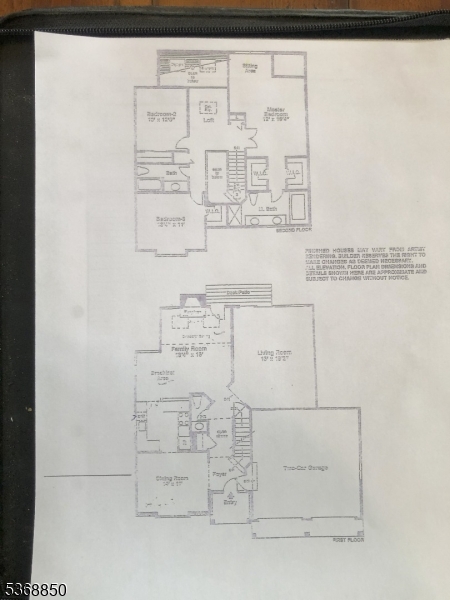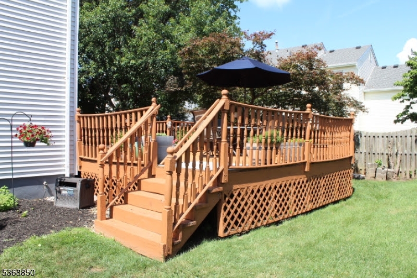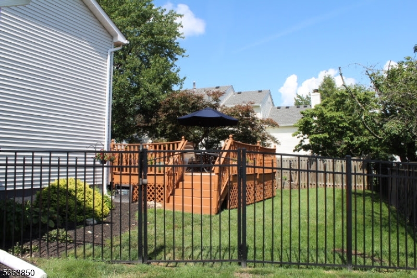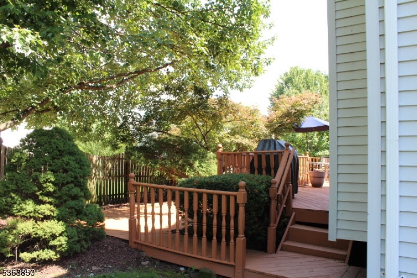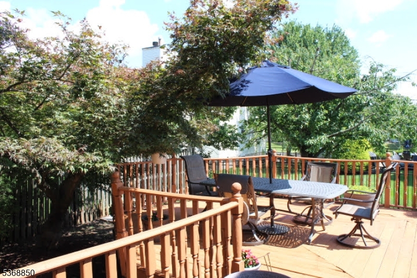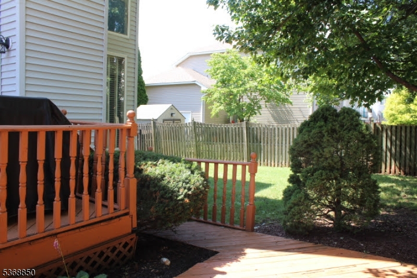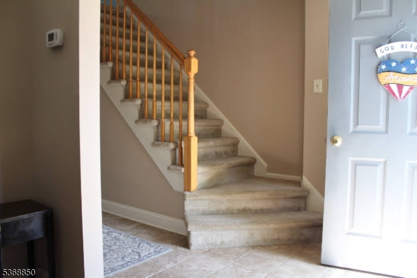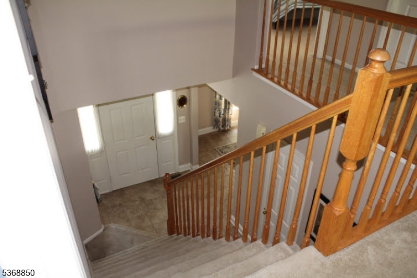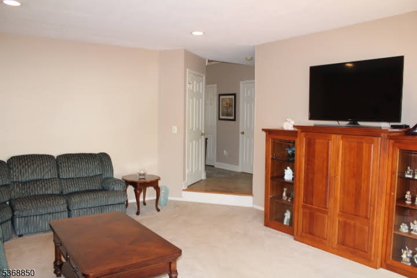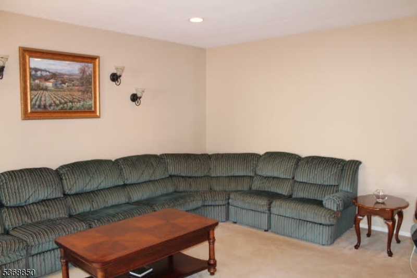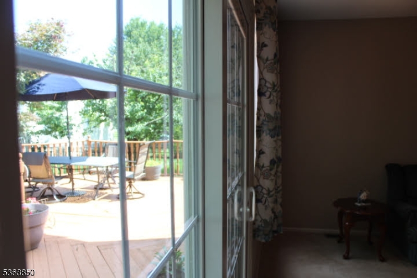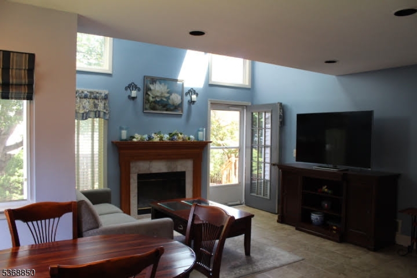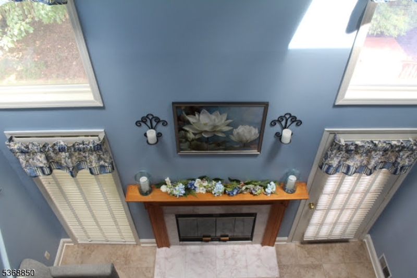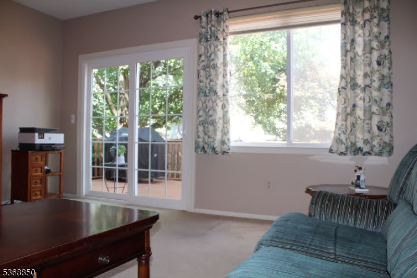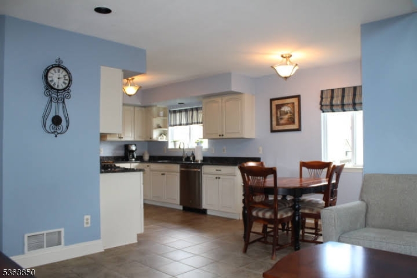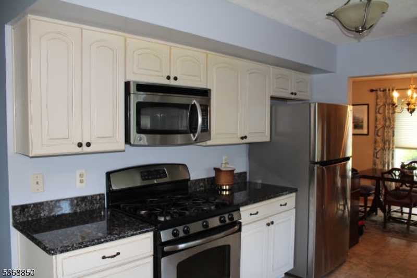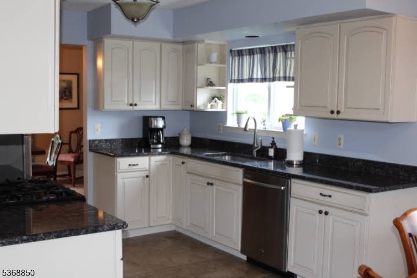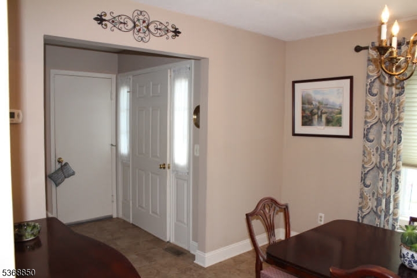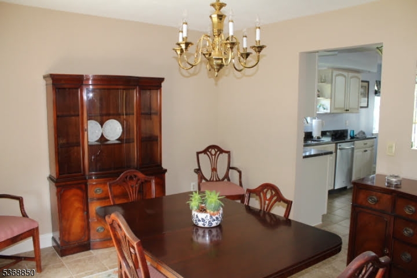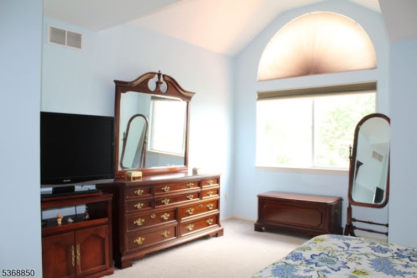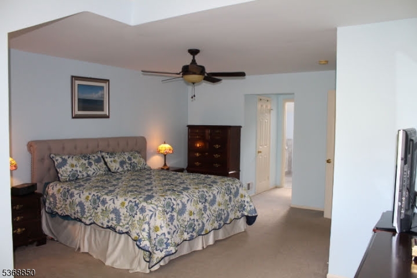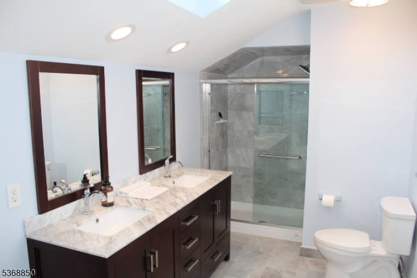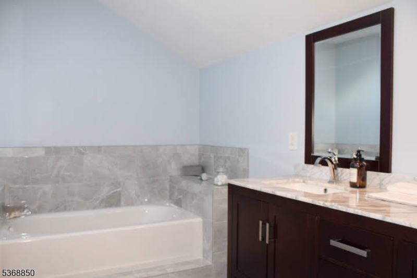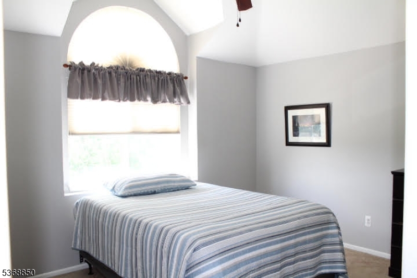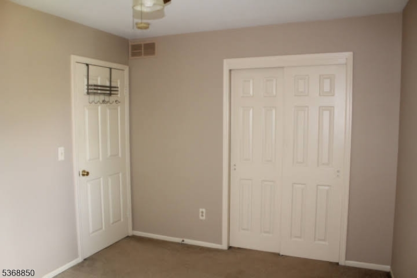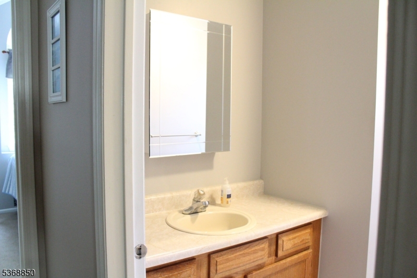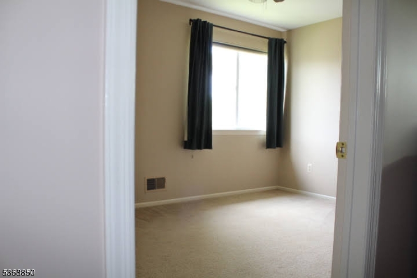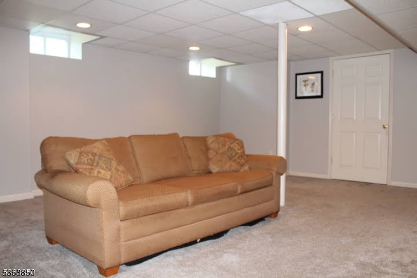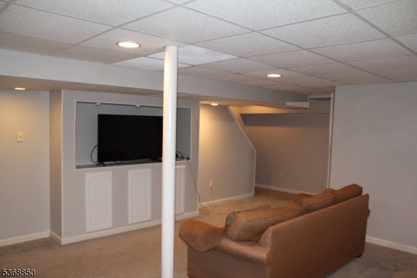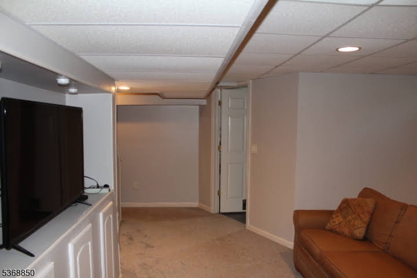19 Crammer Ln | Hillsborough Twp.
Come see this beautiful, immaculate 3 BR / 2.5 Ba home in the desirable and quiet Crestmont Hills neighborhood of Hillsborough. The first floor consists of a large living room, cozy family room, eat in kitchen, and formal dining room. As you head upstairs you have a quaint sitting area surrounded by 3 large bedrooms and two full bathrooms with both shower and bathtubs. The Primary bath has been recently updated and the primary bedroom has two large closets. Family room has a lovely wood burning fireplace and the partially finished basement has tons of room for exercise equipment or a home office. Recent upgrades include a new hot water heater and this home is the epitome of style and comfort! Schedule a showing as this home will not be on the market for long. GSMLS 3972791
Directions to property: Triangle road to right turn onto Crestmont to left turn onto Fisher and right turn onto Crammer
