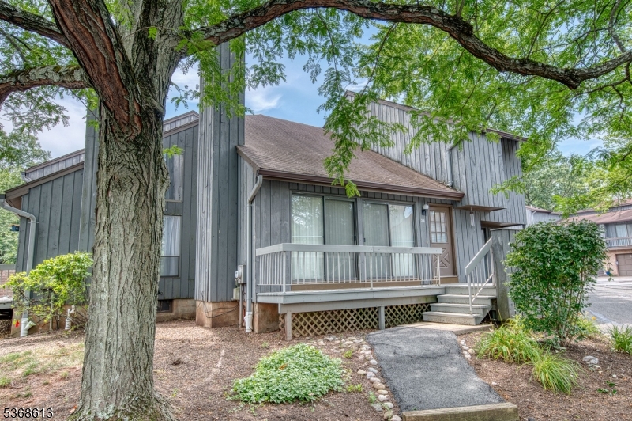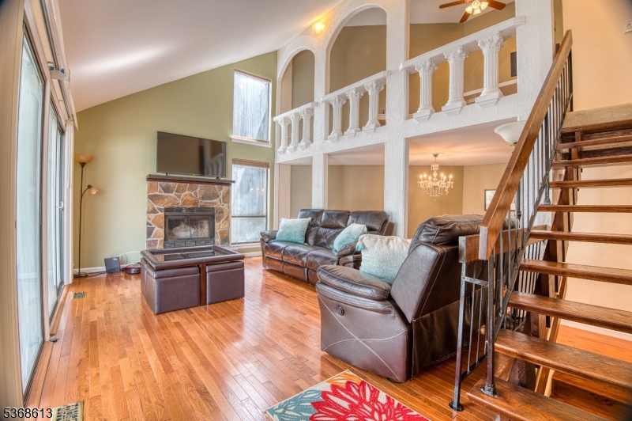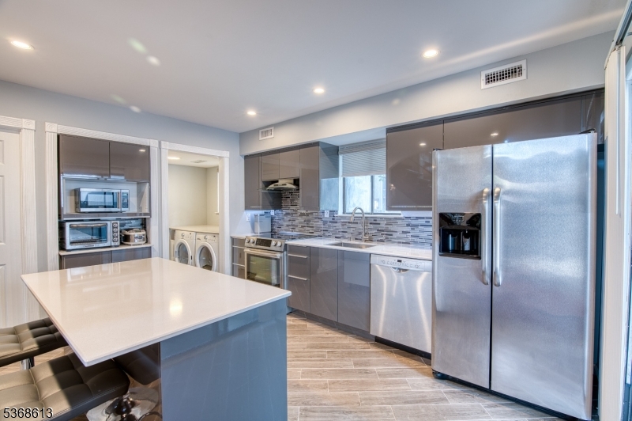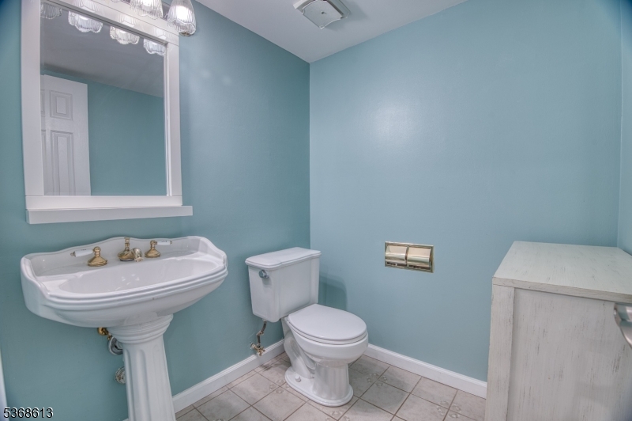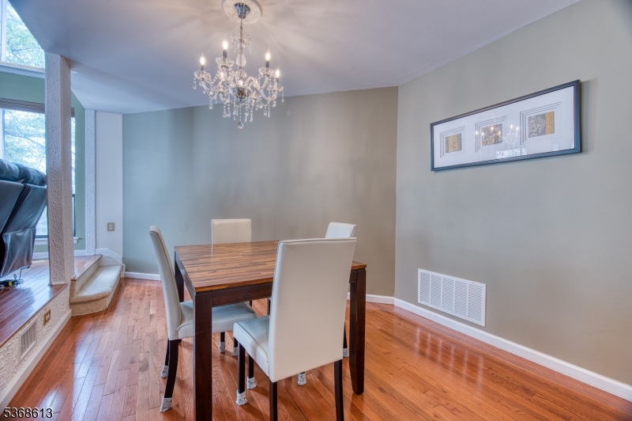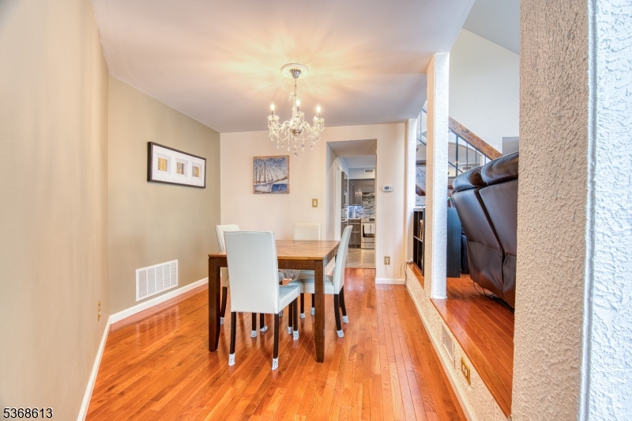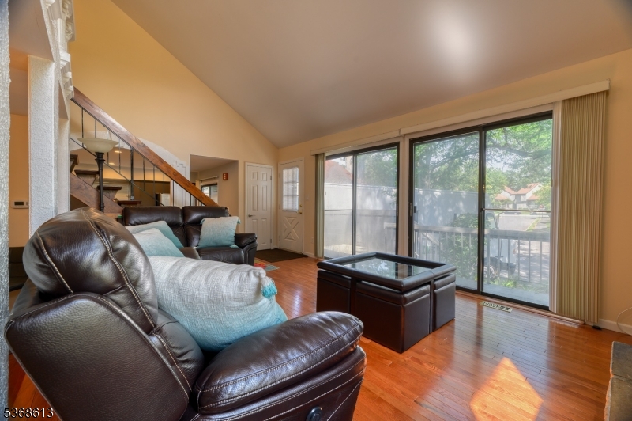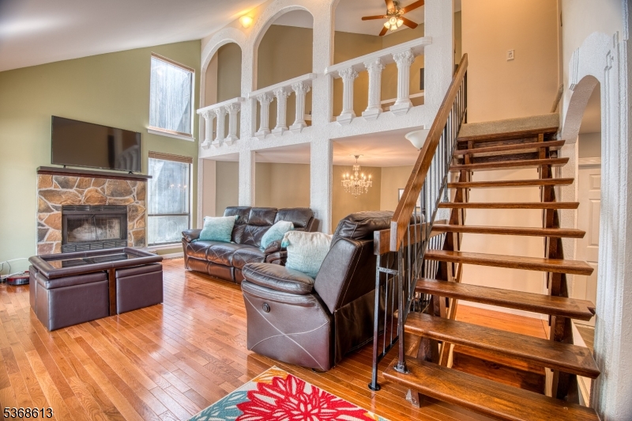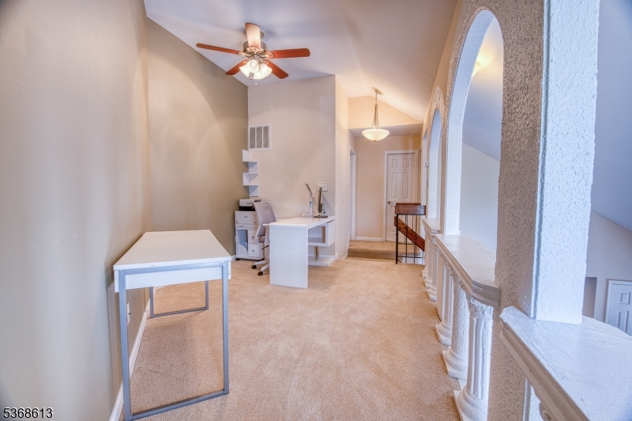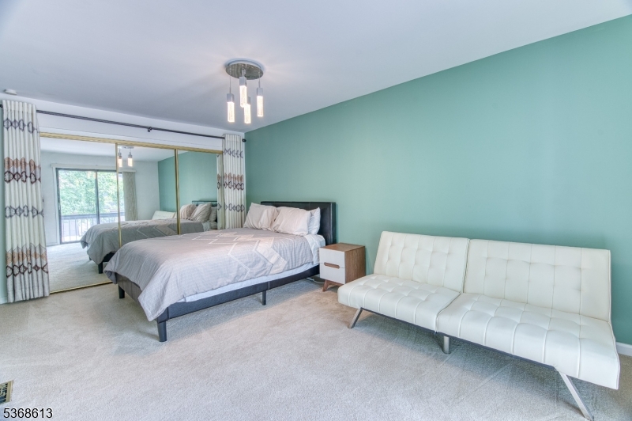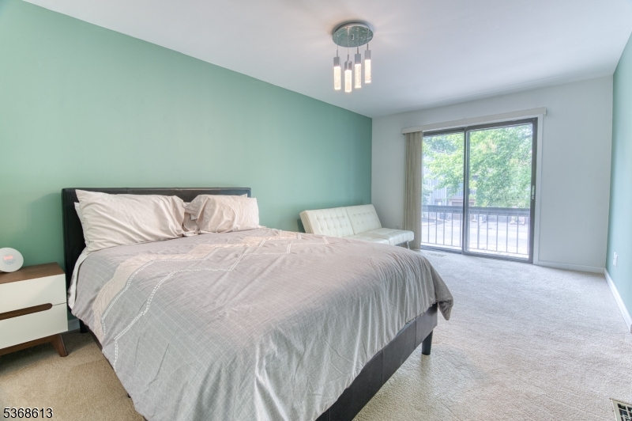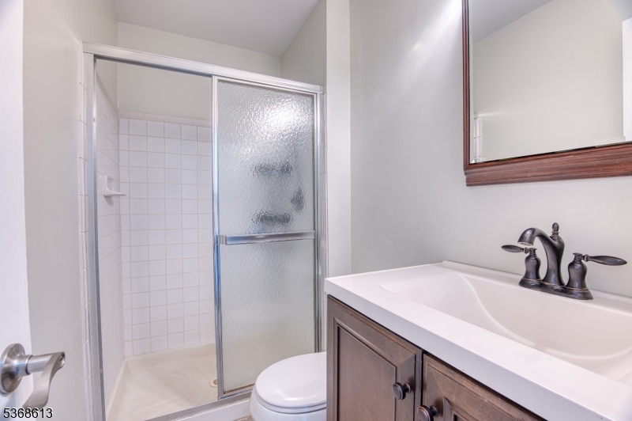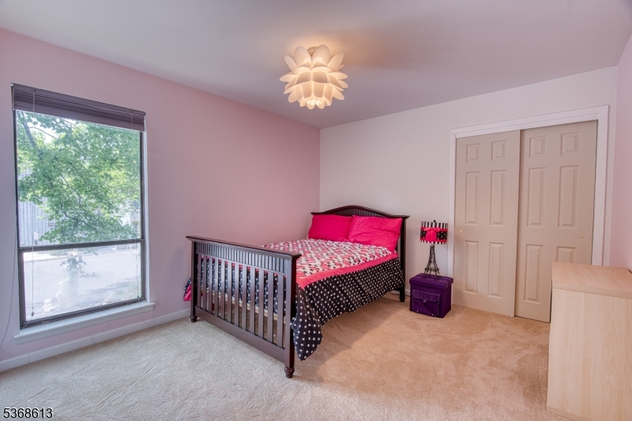299 Gemini Dr, 3A | Hillsborough Twp.
Beautifully Updated Townhome in a Prime Location. Welcome to this immaculately maintained 2-bedroom, 2.5-bathroom townhome, where modern updates and thoughtful design come together seamlessly. Enjoy the renovated kitchen and bathrooms, featuring stainless steel appliances and high-quality finishes.The kitchen opens to a fenced private patio, perfect for relaxing or entertaining. Additional highlights include vaulted ceilings, a spacious den ideal for a home office or guest room, and a fully finished basement that provides generous living space, ample storage, and multiple closets throughout. Step outside to beautifully maintained landscaping that enhances the curb appeal and creates a welcoming atmosphere. A one-car garage conveniently located off the kitchen adds everyday ease. Residents can also enjoy access to a community pool and tennis court plus multiple walking and jogging trails, offering great options for recreation and leisure. Situated in a top-rated school district and just minutes from shopping, dining, and major commuter routes, this home offers the perfect blend of comfort, style, and convenience ready for you to move right in today. GSMLS 3973036
Directions to property: Amwell Road, left onto Marshall Road, right onto Gemini Drive.
