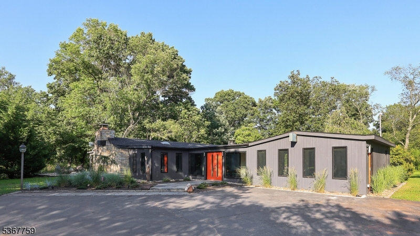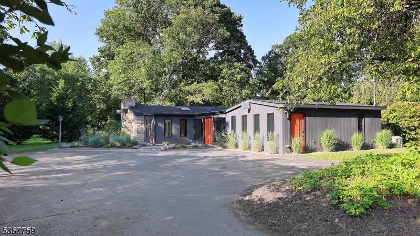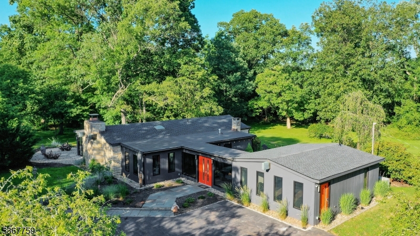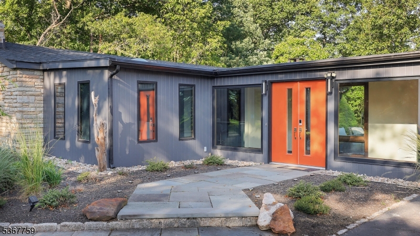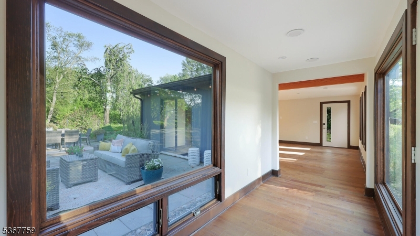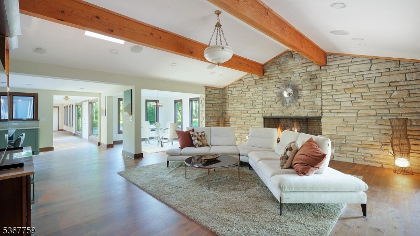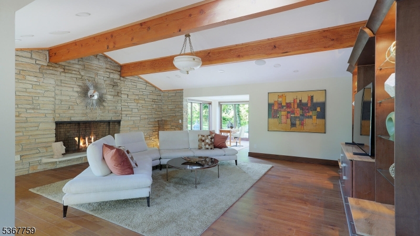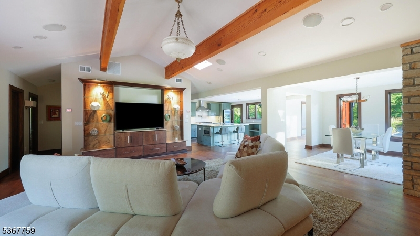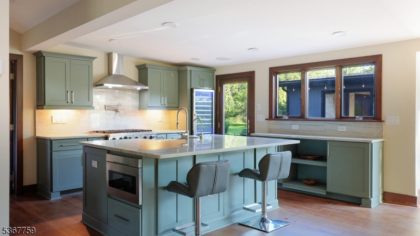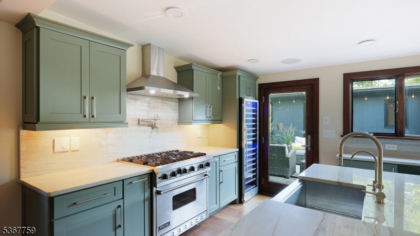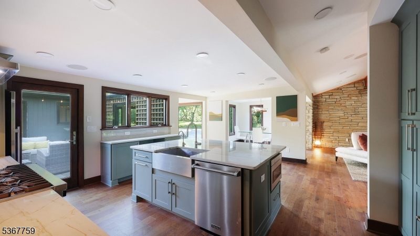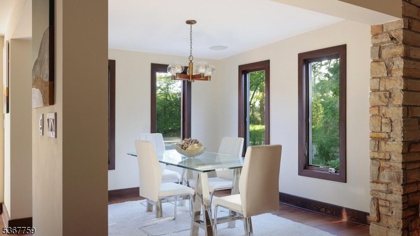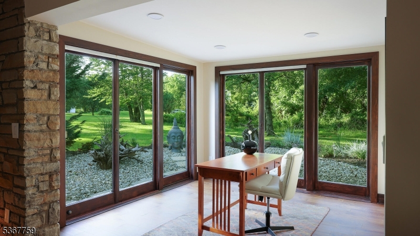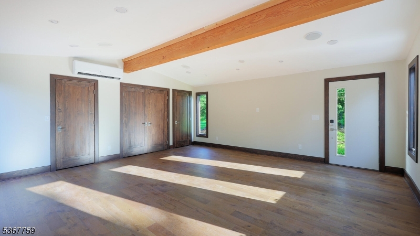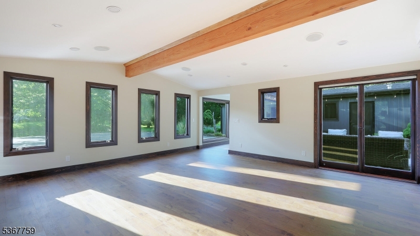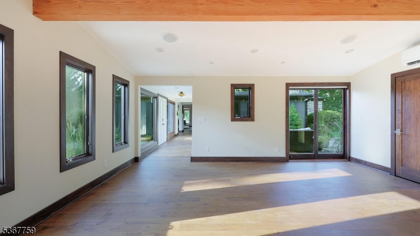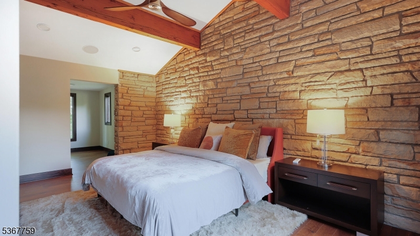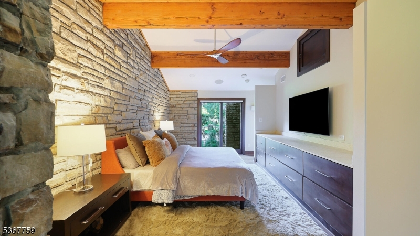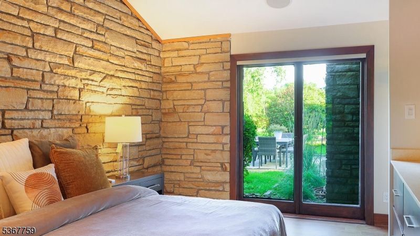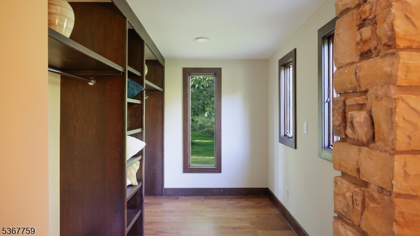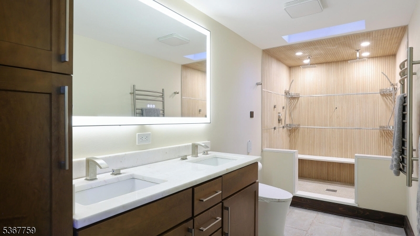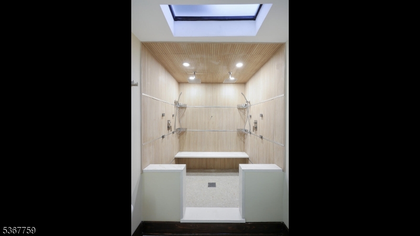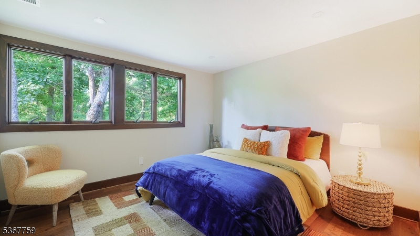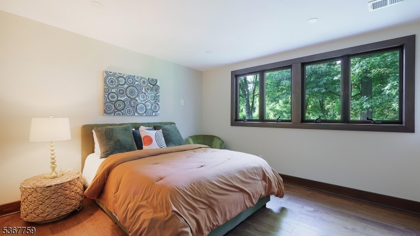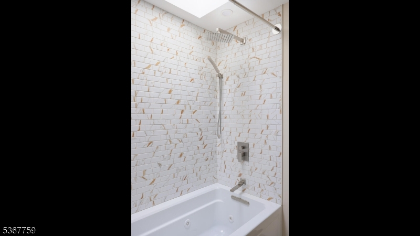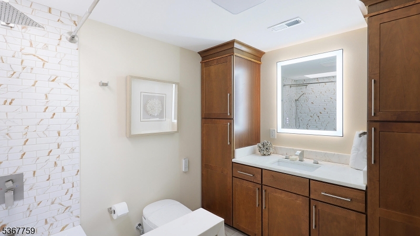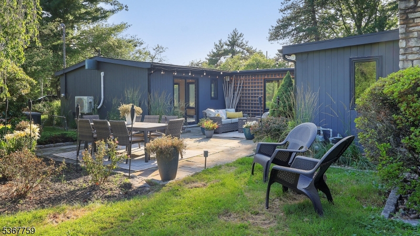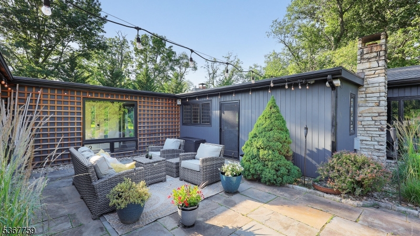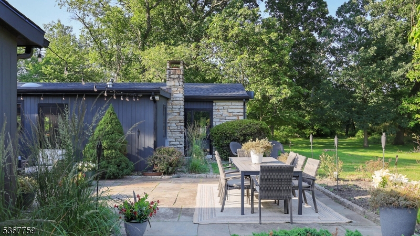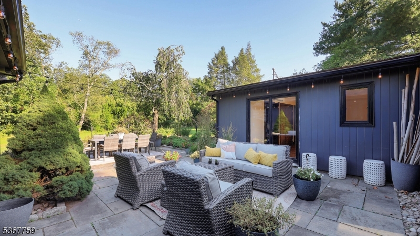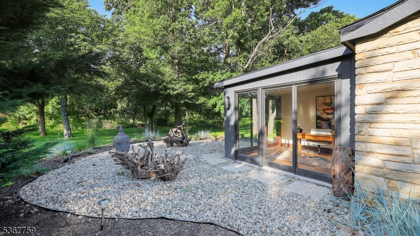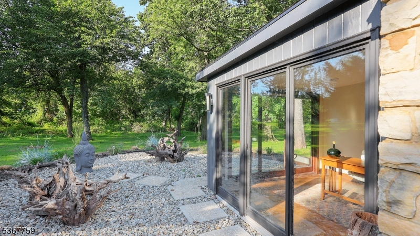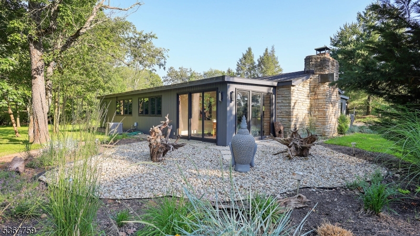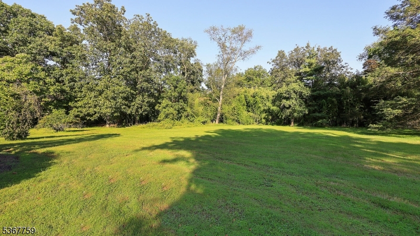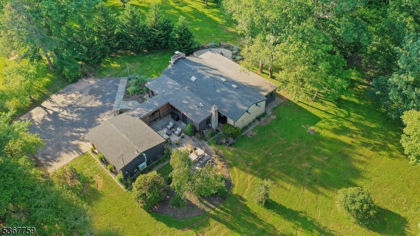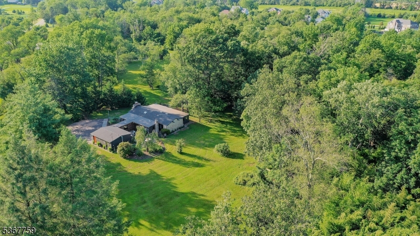207 So Branch Road | Hillsborough Twp.
Gorgeous custom California styled ranch home boasting high ceilings, a sun filled open floor plan, and numerous high end amenities offers an opulent entertaining lifestyle. Completely renovated in 2025 this never lived in home offers custom hardwood cabinetry throughout, Viking appliances, wine refrigerator and top the line quartzite counters. The bathrooms are adorned with high quality quartzite counters, Japanese smart commodes with heated seats and bidet, towel warming racks, touch light mirrors and a large walk-in dual rain / steam shower in the master bath (jacuzzi tub in guest bath) both with Alexa voice controlled capabilities. The home features tongue and groove hard wood floors and radiant and hydronic forced air. A stone wood burning fireplace, cathedral ceilings with solid exposed wood beams make for cozy winters. The recessed lighting, Sonos sound system wired throughout the house and in the interior courtyard showcase this as an excellent home for entertaining. Anderson window and skylights in the bathrooms and living room allow for natural light. In addition, this home features a beautifully designed zen garden and bluestone interior patio with tiki lights, speakers, and patio string lights - perfect for al fresco dining. Tucked away on 2.5 manicured acres it offers privacy and outdoor living at its best. This home is an absolute must see. HIGHEST and BEST Saturday, JULY 26, 2pm. GSMLS 3974353
Directions to property: Home located between Hodge Road and River Road - USE GPS
