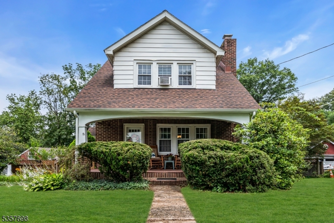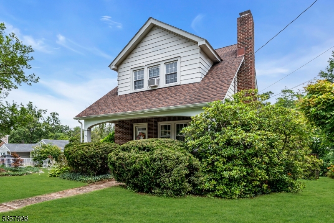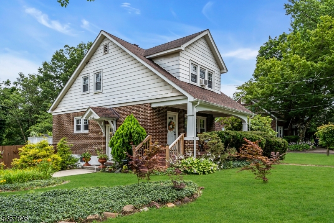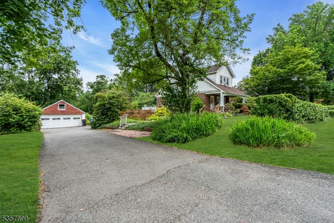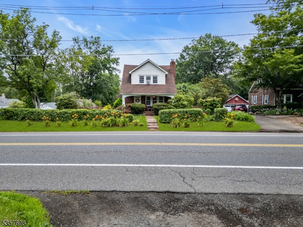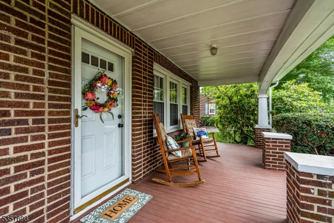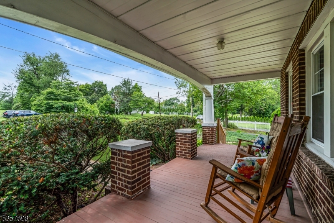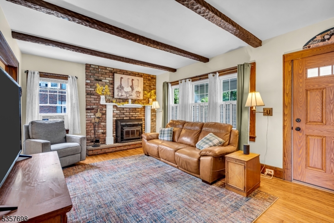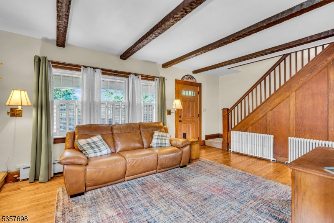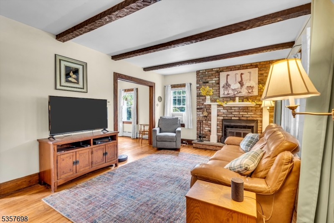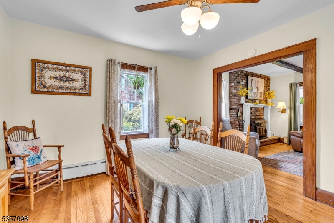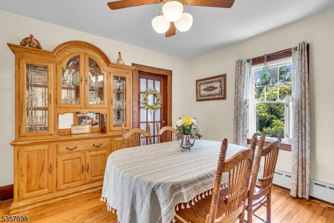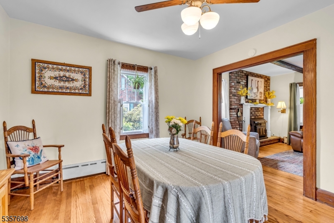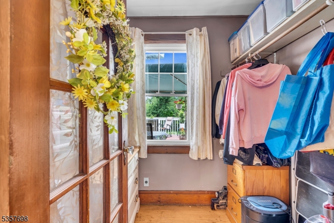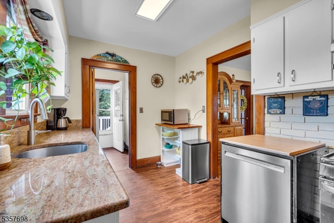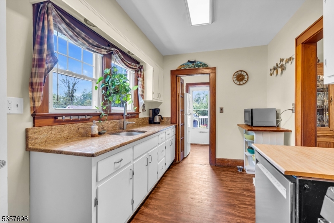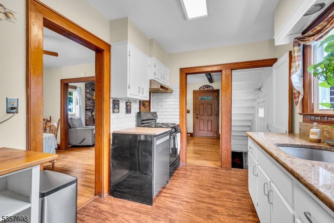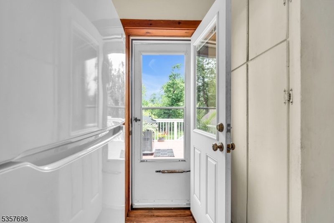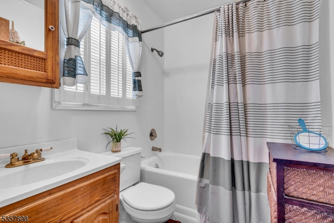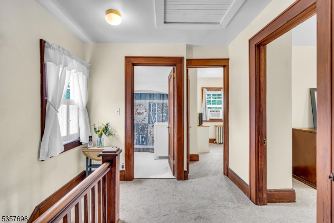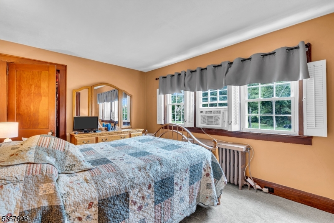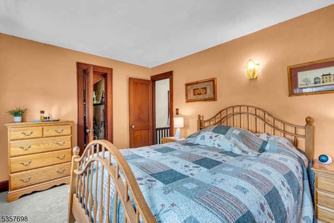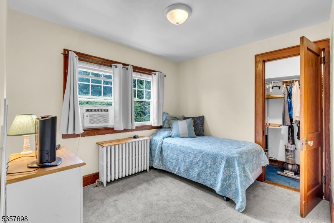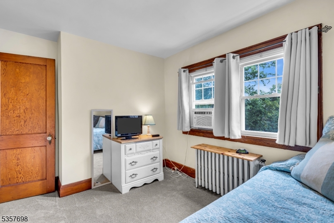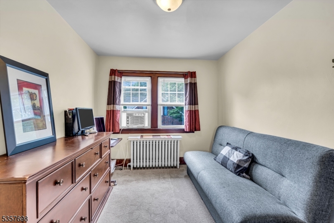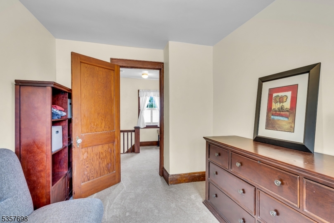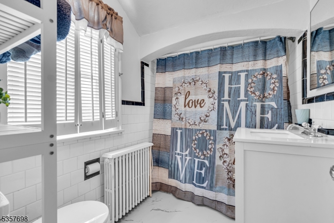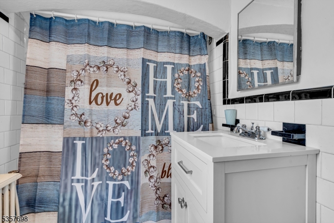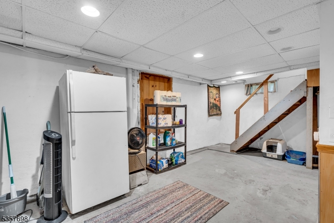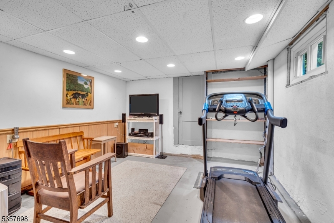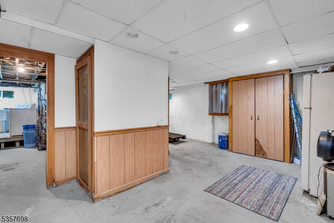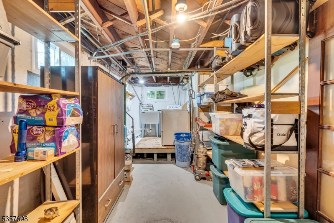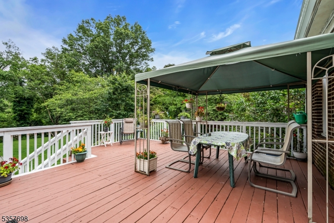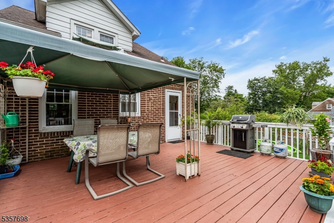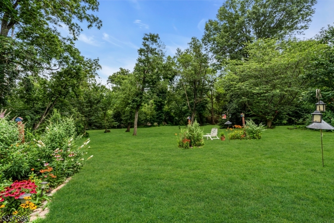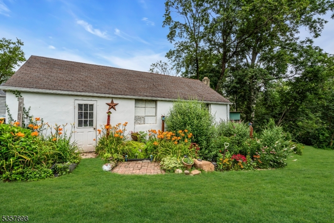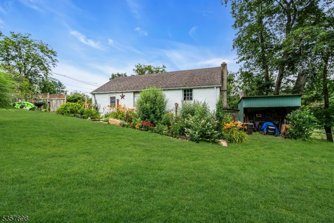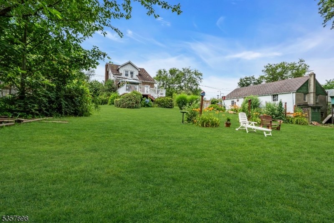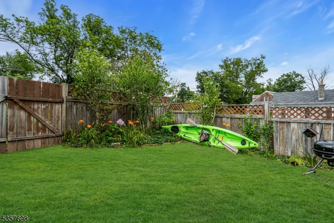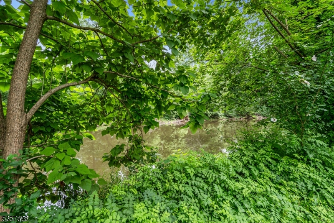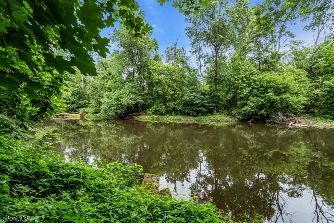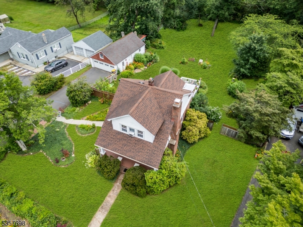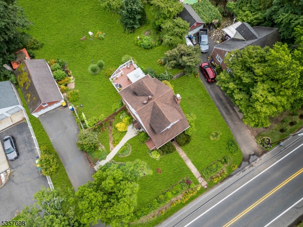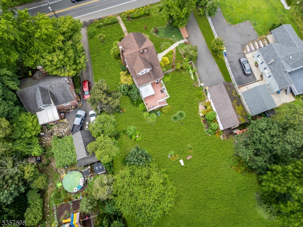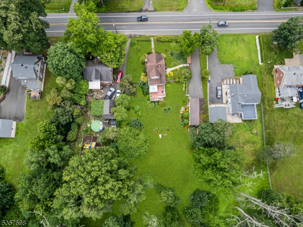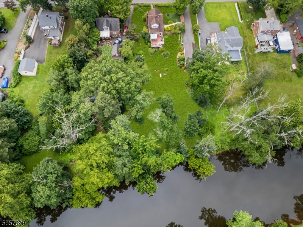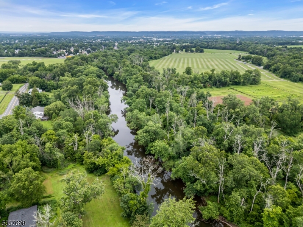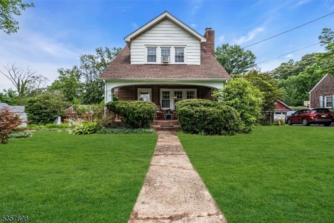1111 Millstone River Rd | Hillsborough Twp.
Tucked along the scenic Millstone River and surrounded by butterfly gardens and soaring eagles, this 3-bedroom, 2-bath brick Cape Cod Colonial blends timeless character with a truly special setting in desirable Hillsborough. A welcoming rocking chair front porch invites you in to a living room that offers warmth and charm with a wood-burning fireplace insert and hardwood floors extending into the dining room. The galley-style kitchen features a granite countertop and backsplash, along with a pantry area that leads out to the deck. Behind the DR, a convenient 6x6 closet provides generous storage space. Upstairs are three bedrooms with new carpeting (installed Oct 2024) over original wood floors. The partially finished basement adds flexible space for workouts, storage, or a cozy retreat. Outside, the 0.6-acre lot feels like your own private park. A wood deck overlooks the Millstone River, where you can fish or kayak (kayak included) right from your backyard. A brand-new septic system was installed in November 2022. Nature lovers will appreciate the fish pond and multiple gardens throughout the property. A large open shed provides ample room for tools and equipment, and a riding mower is included. Across the river, preserved Open Space as part of the Millstone River Greenway ensures your scenic views remain beautifully unspoiled. Flood insurance is not required for the house (Zone X), though it may be required for the garage depending on lender guidelines. GSMLS 3974913
Directions to property: US Rt 22 to Finderne Ave. *OR* Exit 12 I-287. LEFT on Weston Canal 3.2 mi. LEFT onto S. Main St (bec
