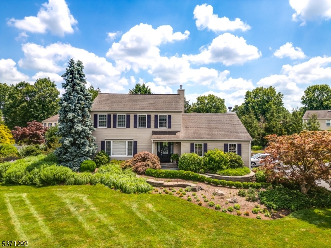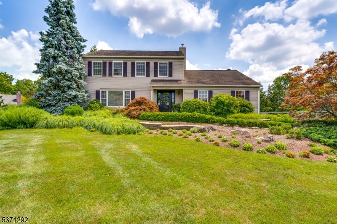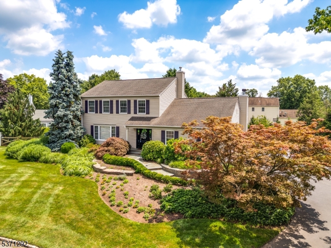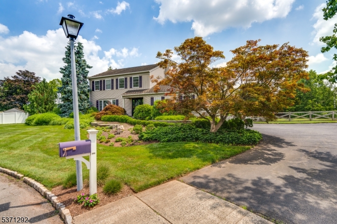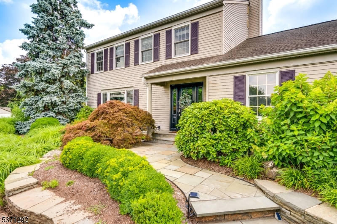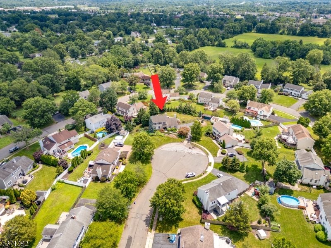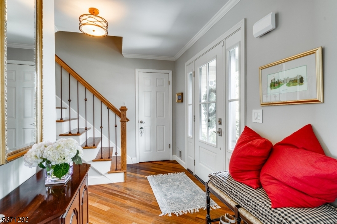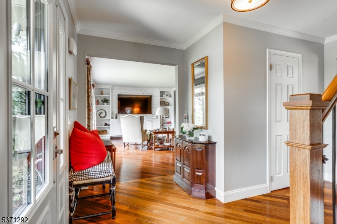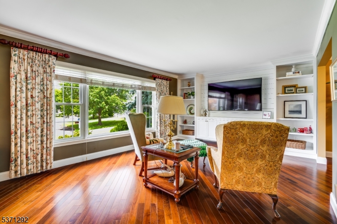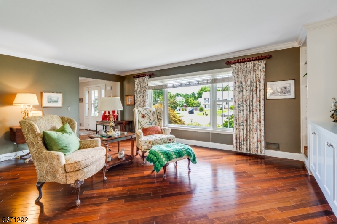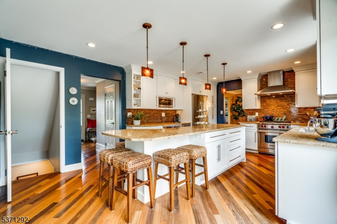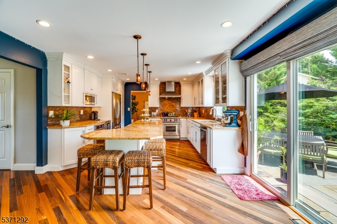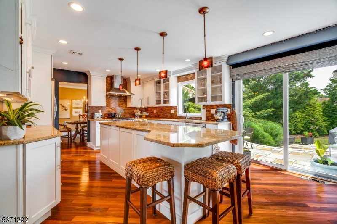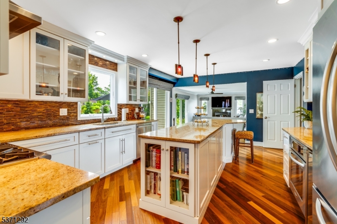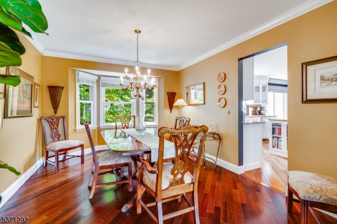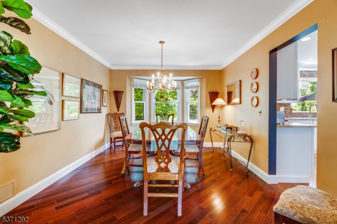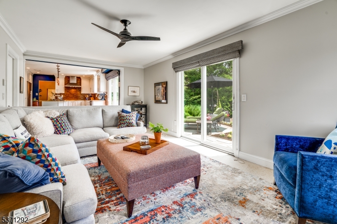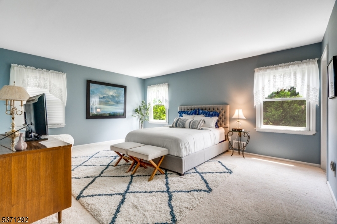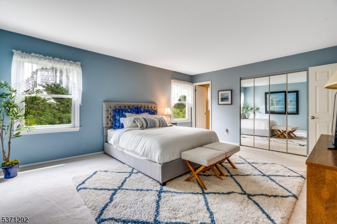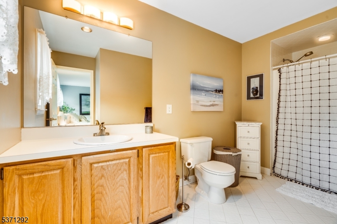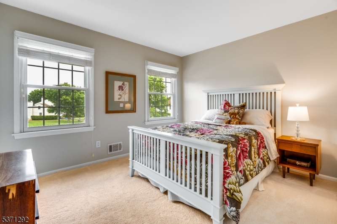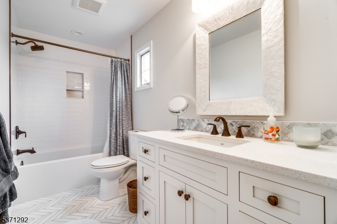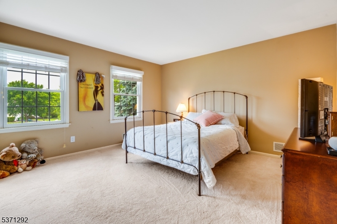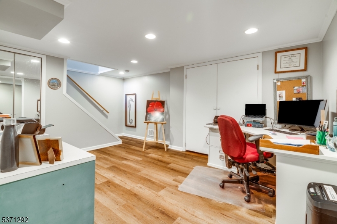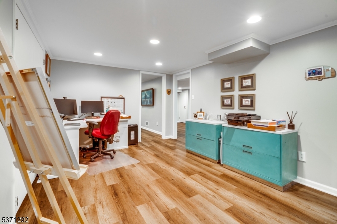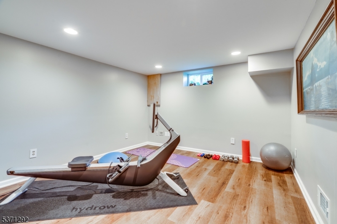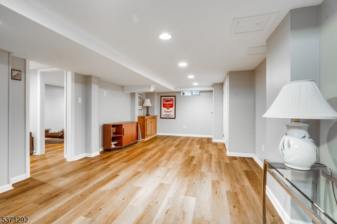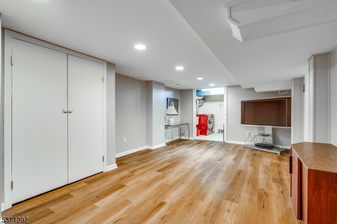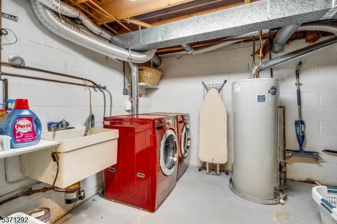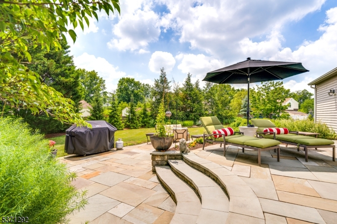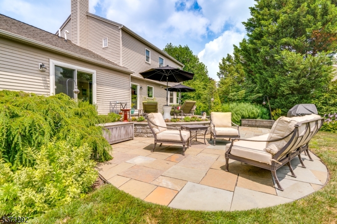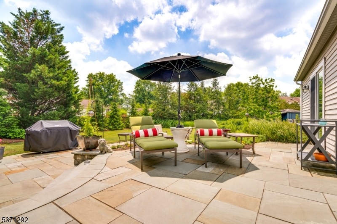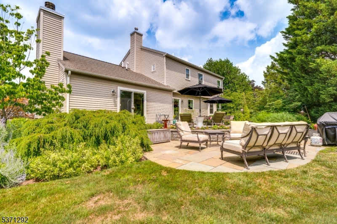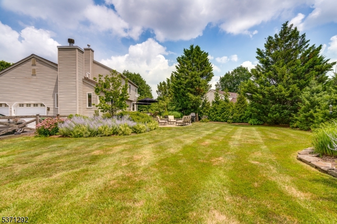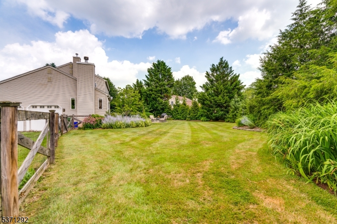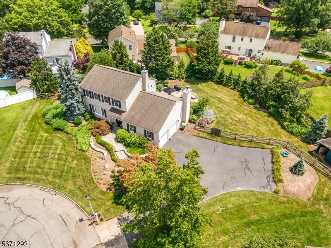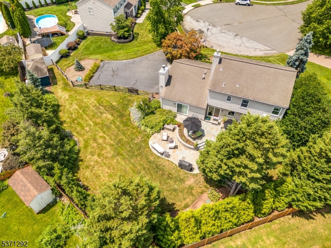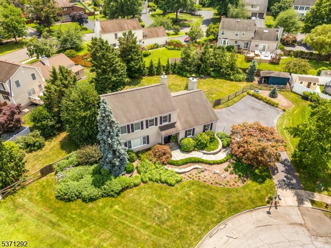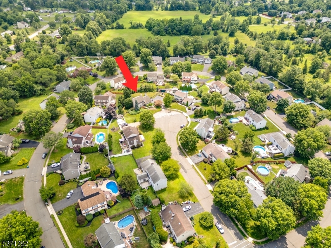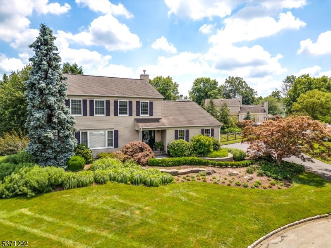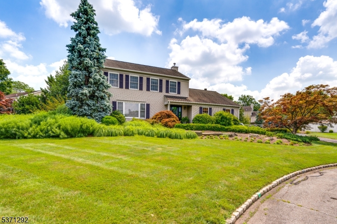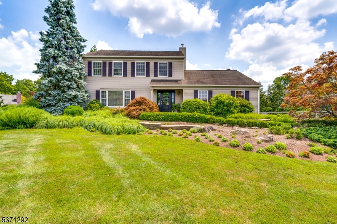7 Post Ct | Hillsborough Twp.
Welcome to this Meticulous Colonial on private cul-de-sac w/stunning curb appeal! Step into a bright, open foyer that flows into an oversized Living Rm w/Beautiful Custom Built-Ins adding charm & functionality. Perfect for entertaining in style. Formal Dining Rm, excellent setting for hosting special occasions. Updated 1/2 bath conveniently located for guests. The Heart of the home is a Huge Gourmet Kitchen, complete w/HIGH-END appliances, 2 Ovens w/venting, ABUNDANT counter space & ELEGANT FINISHES that will DELIGHT any Chef! Just off kitchen, step into a warm & inviting Family Rm featuring a cozy fireplace, ideal for quiet evenings. Thruout the main floor, Stunning Wood Flooring & Classic Crown Moldings adds elegance & craftsmanship. Newer Sliders off kitchen & Family Rm opens to a beautiful Bluestone Patio, perfectly positioned overlooking Prof Landscaped, Private Yard. This serene space offers a tranquil setting. Your own personal retreat surrounded by nature & elegance. Upstairs, you're welcomed by a custom staircase that leads to 3 oversized BathR's each offering generous space & natural light. Updated Hallway BathR w/beautiful stylish finishes. Primary Suite includes private bath creating a perfect space for relaxation. Basement offers more living space w/exercise rm, rec room, laundry rm & storage! All close to Shopping, Restaurants, Hwys convenient for commuting & Houses of Worship along with Top-Rated Schools. SELLER asking for HIGHEST & BEST by Monday 7/21@1pm GSMLS 3974981
Directions to property: Valley to Ditmars to Post
