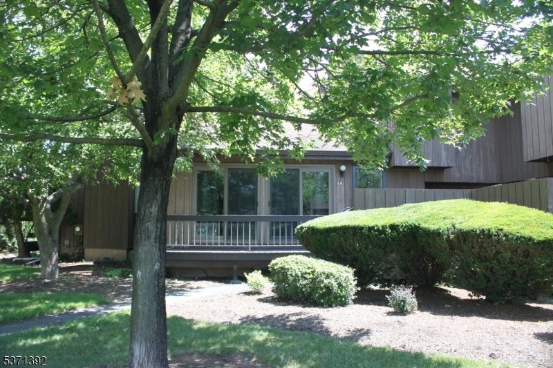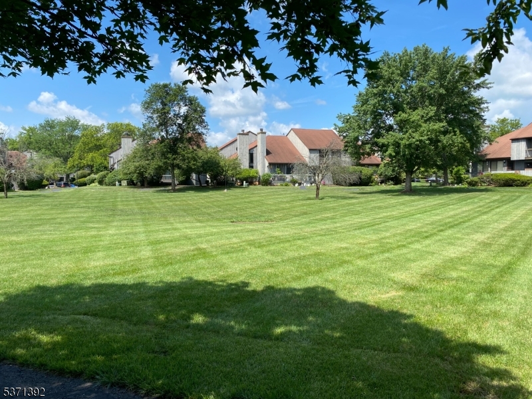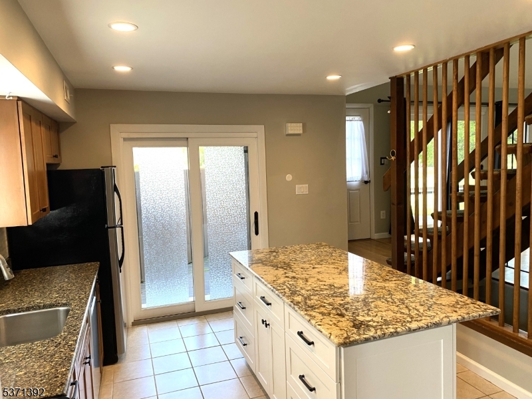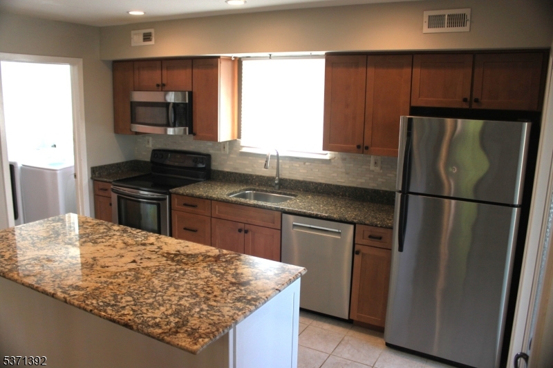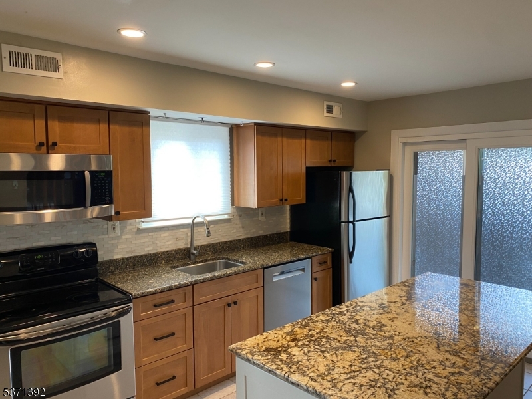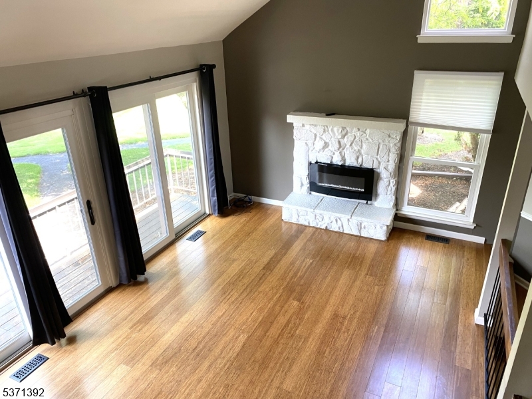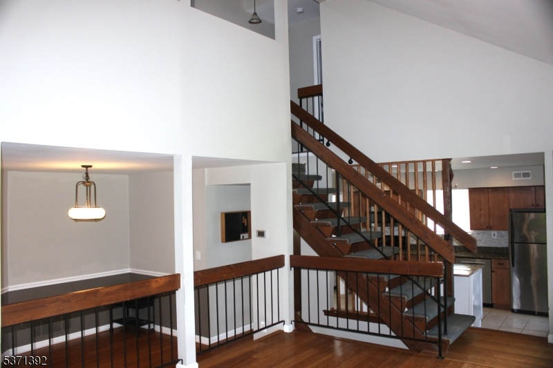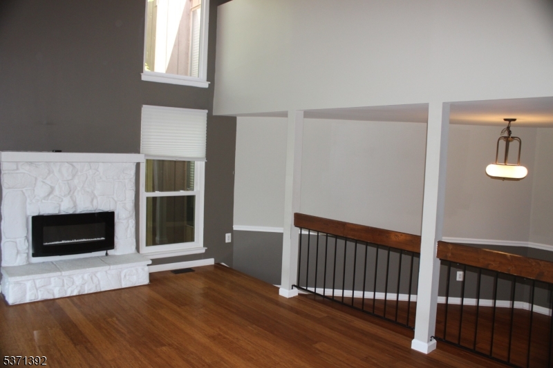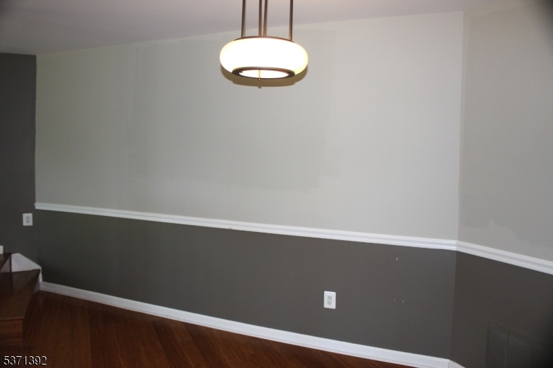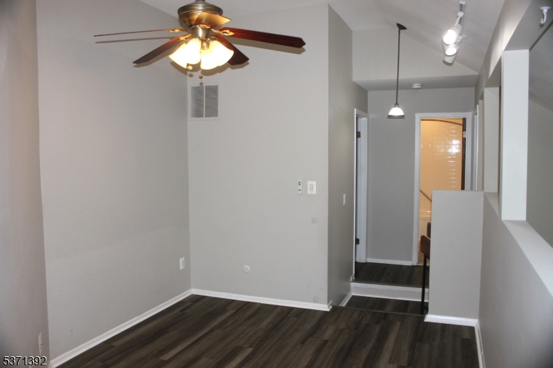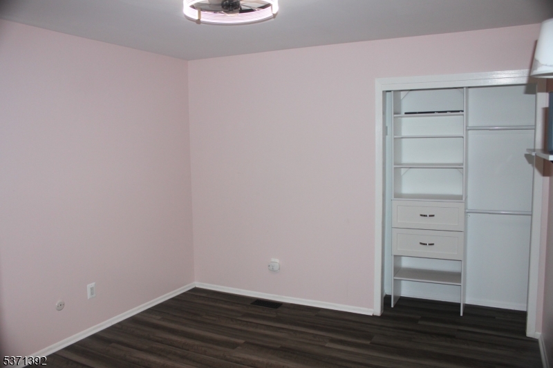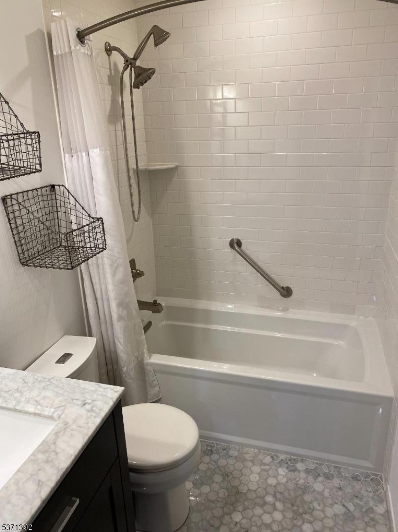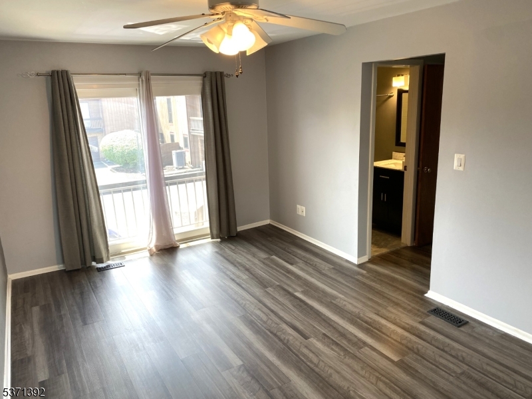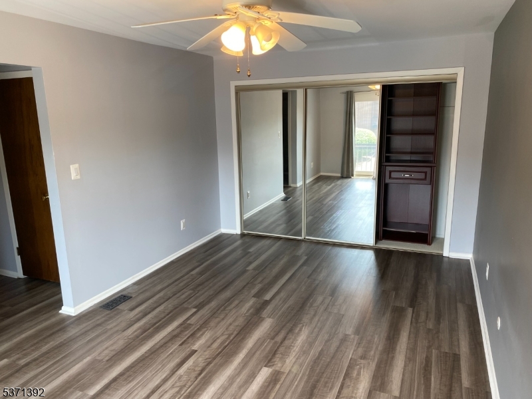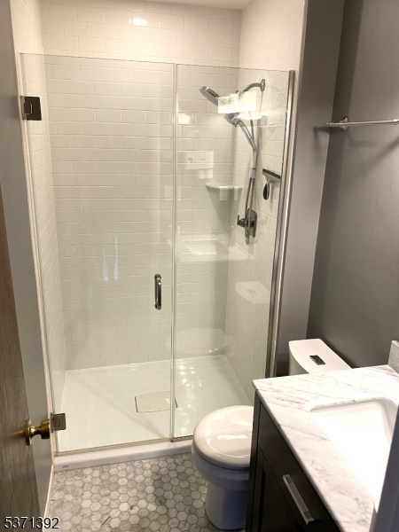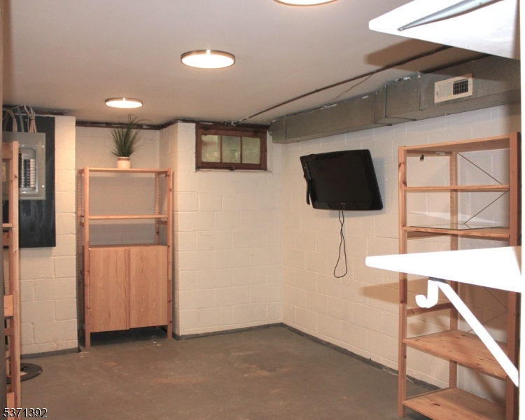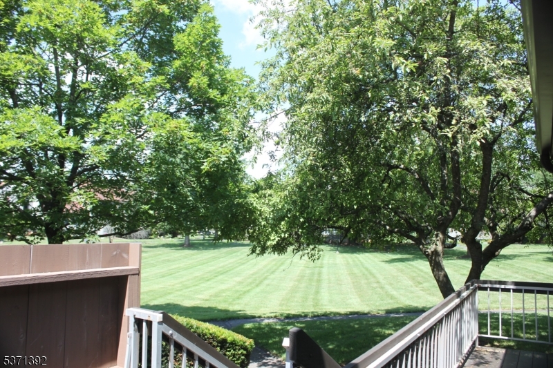118 Bluebird Dr, 1A | Hillsborough Twp.
Ideal location within the Meadows! End unit across from open field and close to pool area. Beautifully maintained unit boasts many upgrades includes; new kitchen island, dishwasher, garbage disposal, new AC/furnace with warranty, Trane Heat Pump with humidifier & air scrubber, new battery back-up sump pump and new garbage disposal. Unit has loft area separated by wall creating a uniquely private, multi-purpose space. Kitchen has granite counter tops with SS appliances and large kitchen island. Garage includes new quiet open garage door opener and hung metal cabinets. Unit comes with washer and dryer, microwave, dishwasher and refrigerator. Electric fireplace insert in living room.Basement ceiling drywalled with lights for ideal storage, multi-purpose use. New floors in bedrooms, loft and stairs. Bedrooms have large closets with built-in storage units. Each bedroom has it's own fully remodeled bathroom. Large deck and patio with privacy fence are ideal for enjoying the open field views. GSMLS 3975041
Directions to property: Auten Rd to Bluebird Dr, continue to building 118 on right
