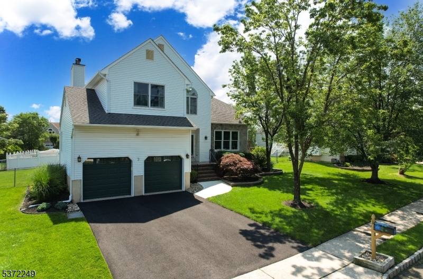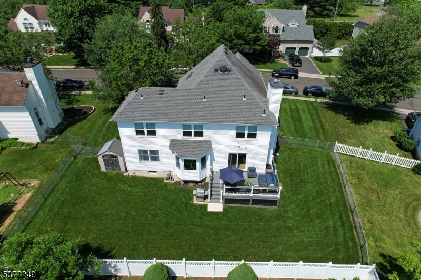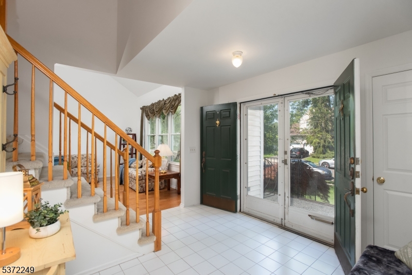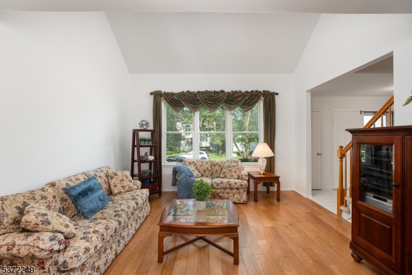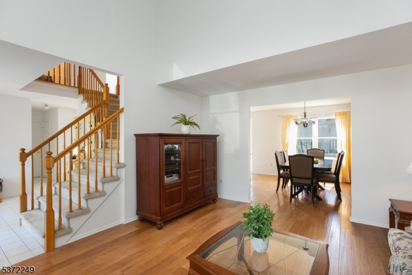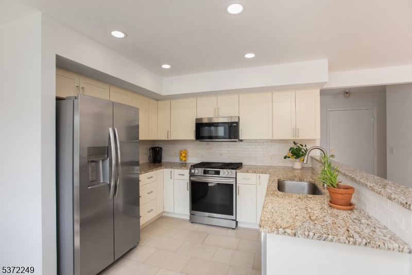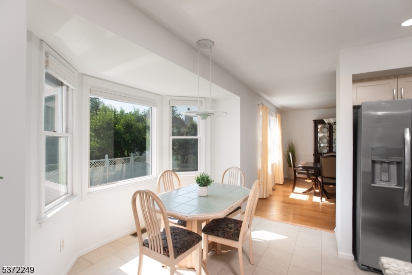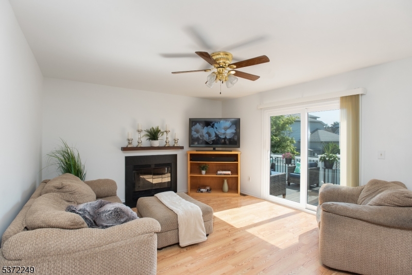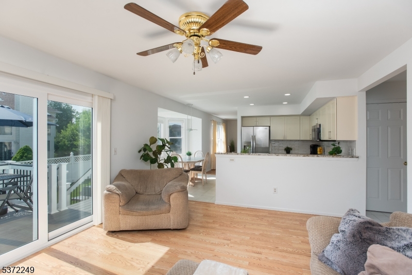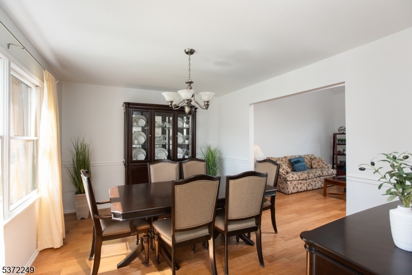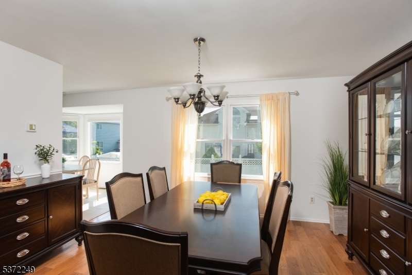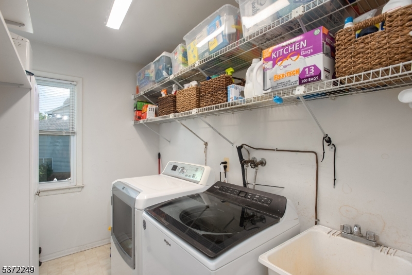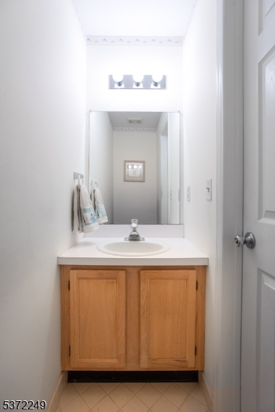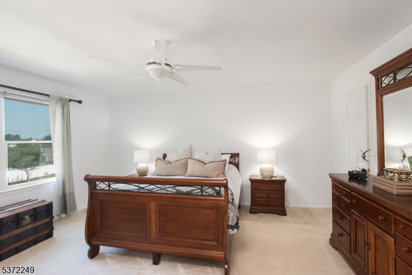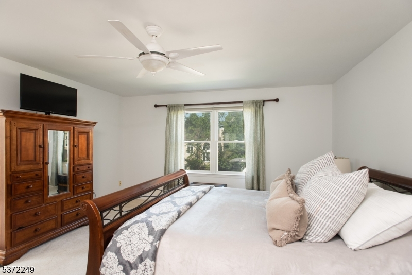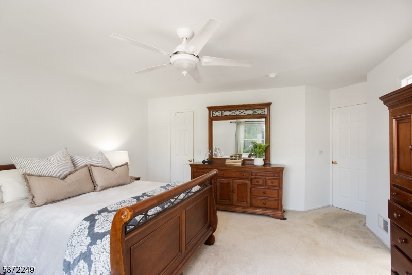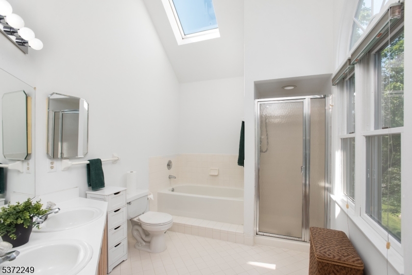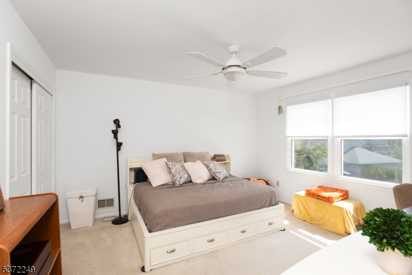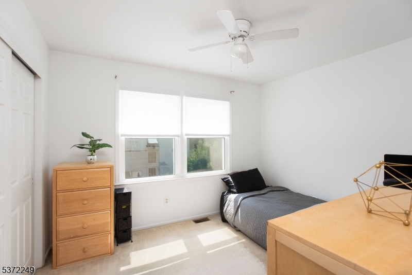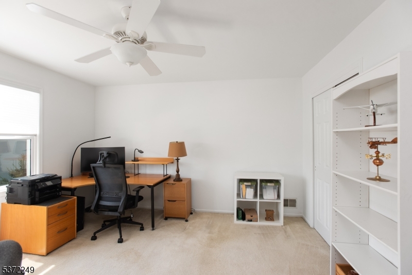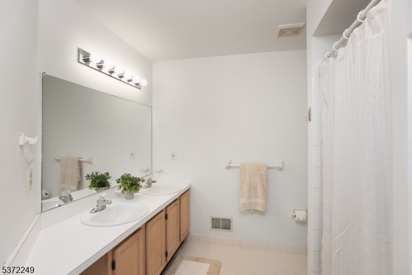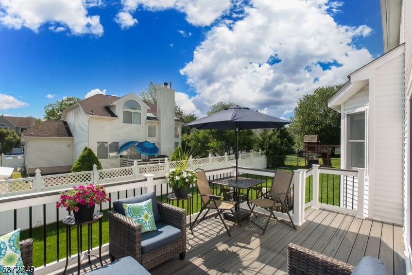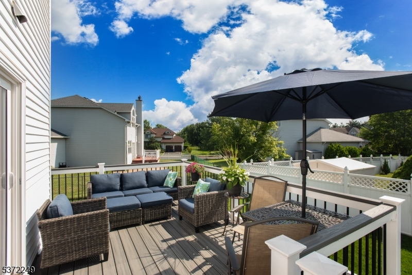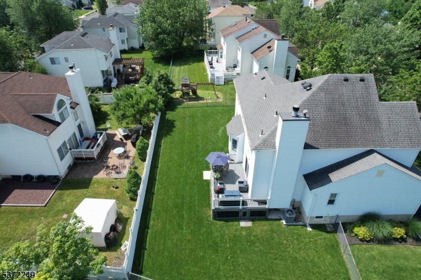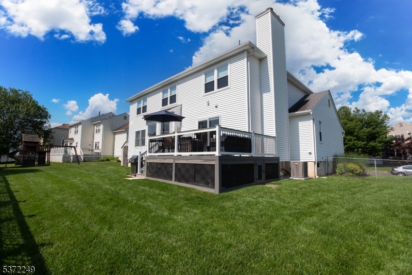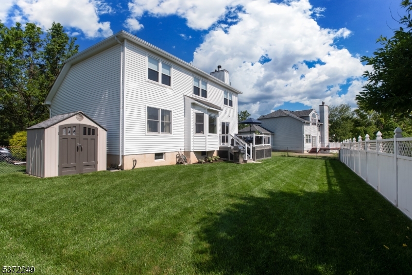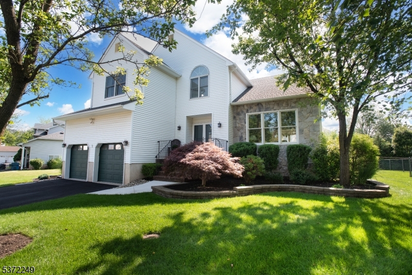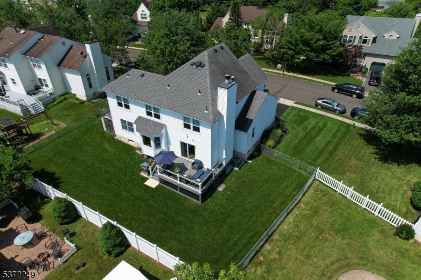3 Fisher Dr | Hillsborough Twp.
Welcome to this well maintained 4 bedroom colonial located in the highly desirable Crestmont Development of Hillsborough. This home features a brand new kitchen (2024) showcasing soft-close linen-colored Fabuwood shaker cabinetry, granite countertops, subway tile backsplash, stainless steel Frigidaire French door refrigerator with water line, Frigidaire gas range, Maytag dishwasher, a 30" stainless steel sink, and adjustable recessed lighting. The living and dining rooms feature newly installed Mohawk Hickory Harvest 5" engineered wood flooring, wood-burning fireplace. Additional upgrades include a newly paved driveway (2024), a newer roof (2016), and replacement windows throughout. Step outside to a very well manicured lawn and enjoy a new front walkway (2024), new composite deck (2022), a fully fenced in backyard and a convenient storage shed. The home is also equipped with a Lennox furnace and A/C condenser (2018), as well as a hot water heater (2018), ensuring comfort and efficiency and 150 amp electrical service. Ideally situated just 5 minutes from the Express Bus service to NYC, 15 minutes from the Somerville Train Station and in close proximity to top-rated schools, shopping, dining, parks, and the public library. This property offers the perfect blend of modern updates, functionality, and location. GSMLS 3975855
Directions to property: Route 206 to Triangle Road, Right onto Auten, Right onto Crestmont, Right onto Fisher #3 on Left
