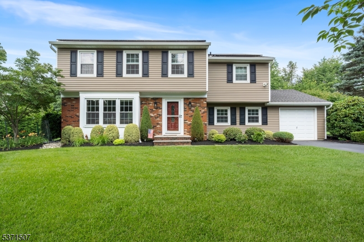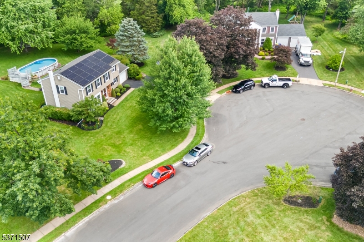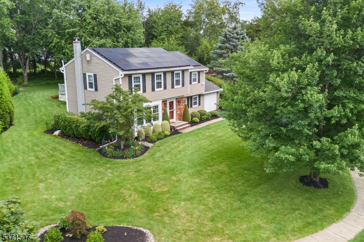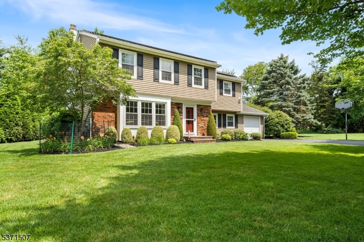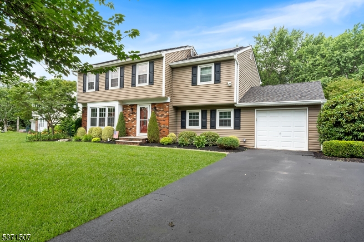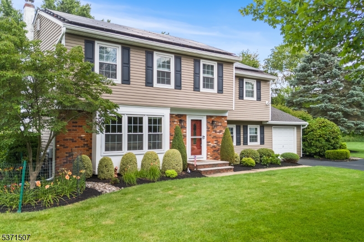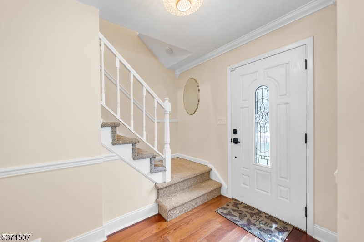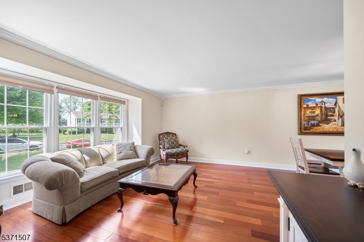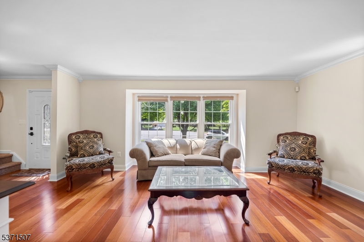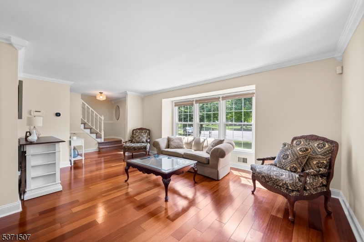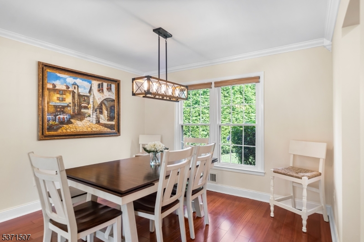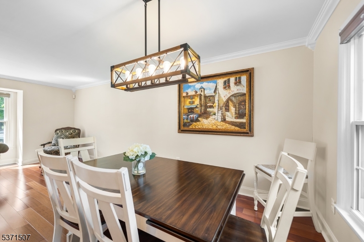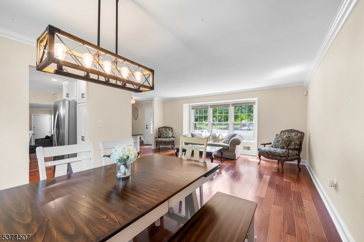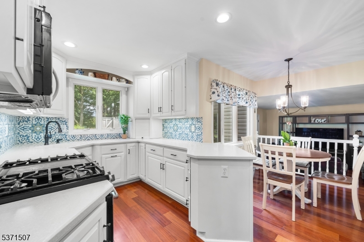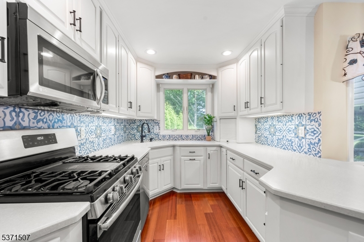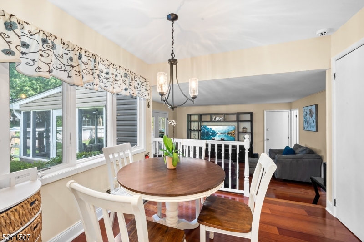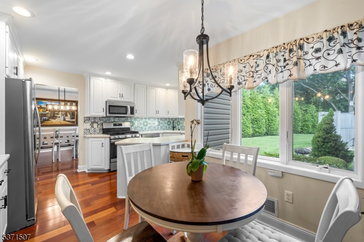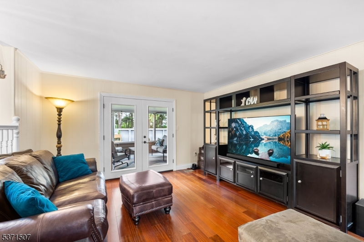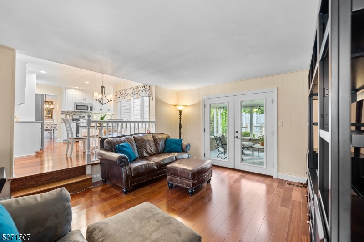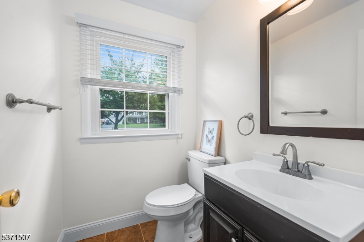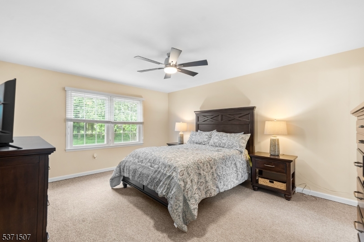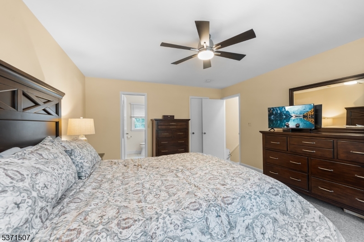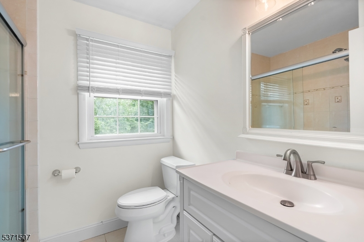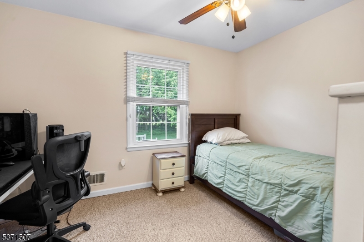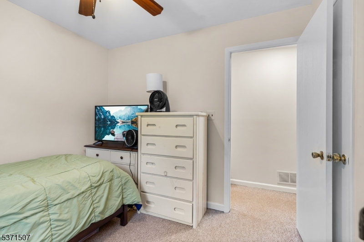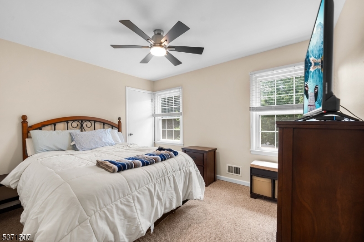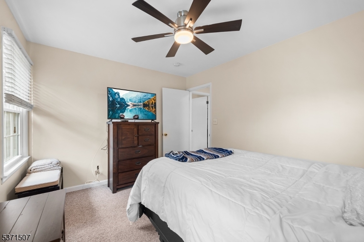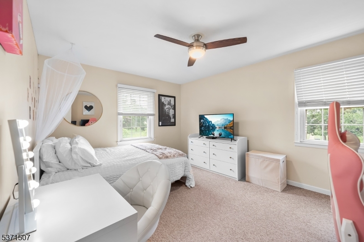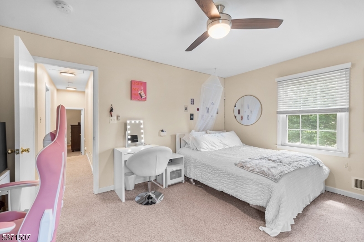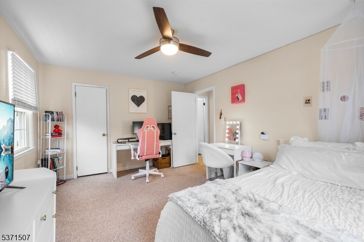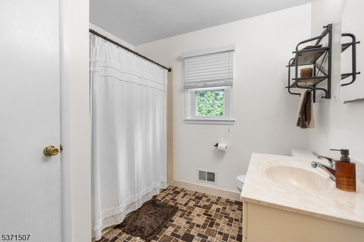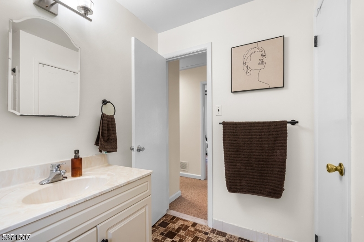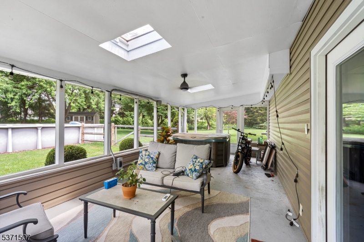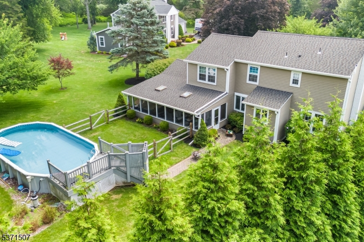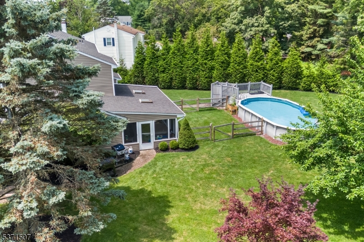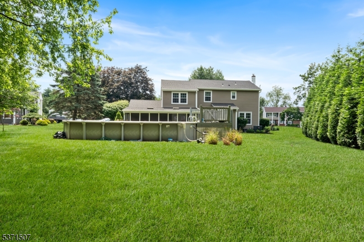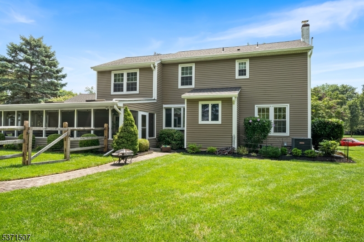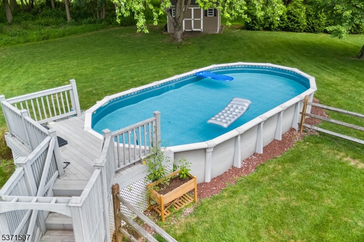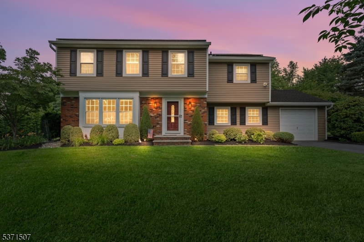6 Harford Place | Hillsborough Twp.
Don't miss this well-maintained 4-bedroom, 2.5-bath Center Hall Colonial, ideally situated on a quiet cul-de-sac lot in the highly desirable Fox Chase development. Step inside to find an open and inviting layout complete with Brazilian Cherry hardwood flooring on the main level, an upgraded EI-Kitchen with plenty of storage, modern finishes, SS appliances, tile backsplash and solid surface counters. The spacious Family Room leads directly to an inviting 3-season enclosed patio perfect for those lazy days. A level, private backyard backs up to a peaceful community landscape while boasting a welcoming above-ground pool (liner 2023). Four (4) generously sized bedrooms adorn the upper level, offering a Primary Bedroom, Ensuite. Finished lower level provides additional living space perfect for a playroom, home office, or gym. Plenty of storage options throughout. Recent updates to HVAC system and roof. Energy efficient solar panels (leased @ $94/mo.) Enjoy professionally landscaped grounds and classic curb appeal while living in one of Hillsborough's most desirable neighborhoods. Top-Rated Blue Ribbon schools, a strong community atmosphere, and a convenient, central location with easy access to Princeton. This one won't last."As-Is" GSMLS 3975995
Directions to property: Fairfield Ln to Harford Pl
