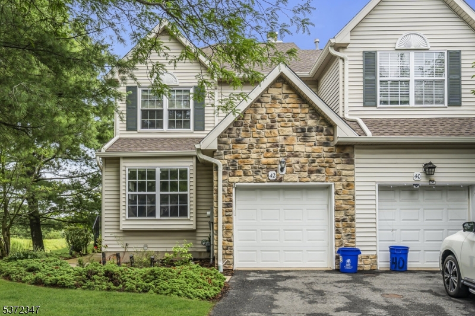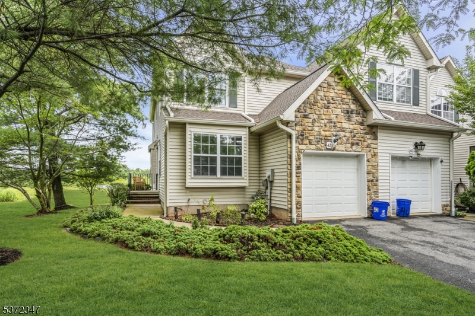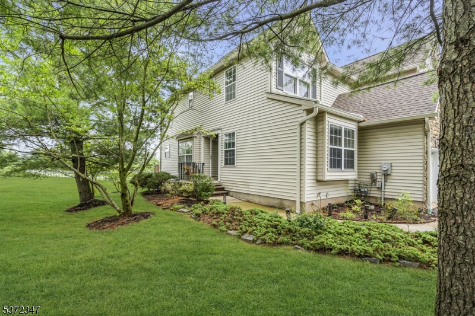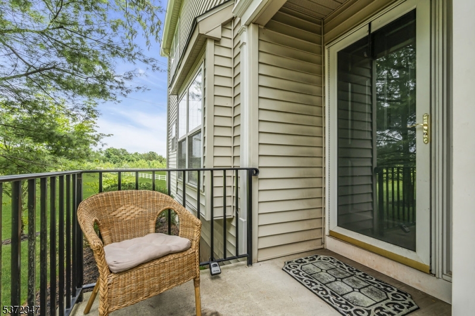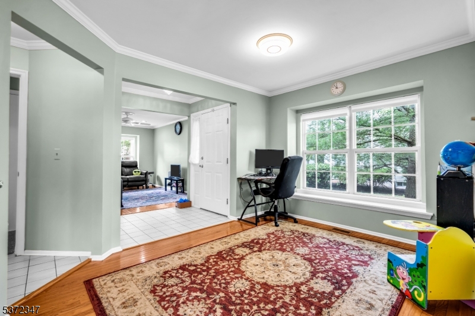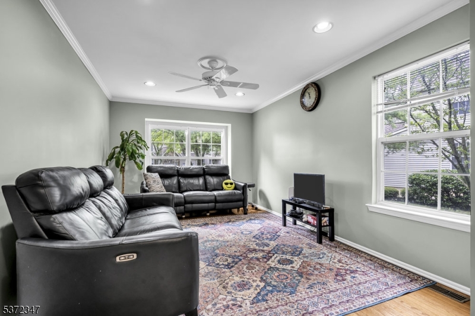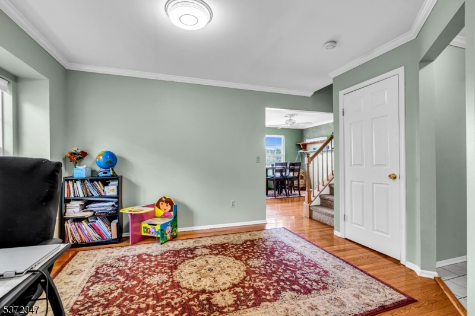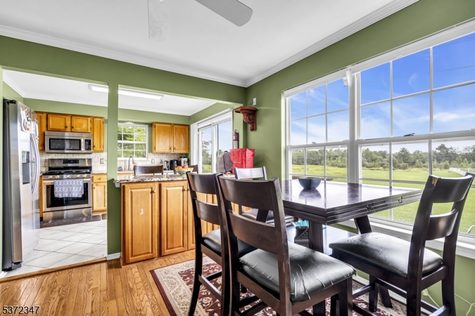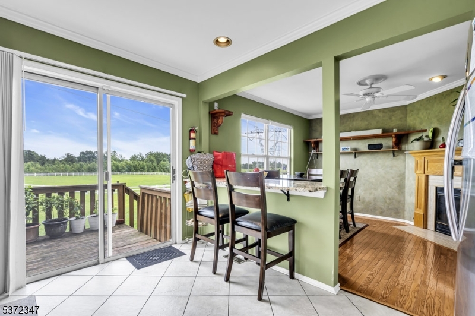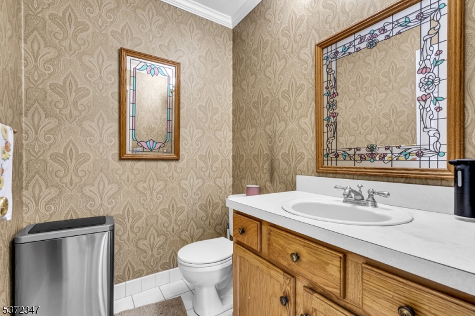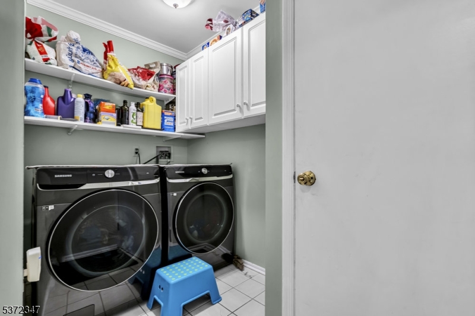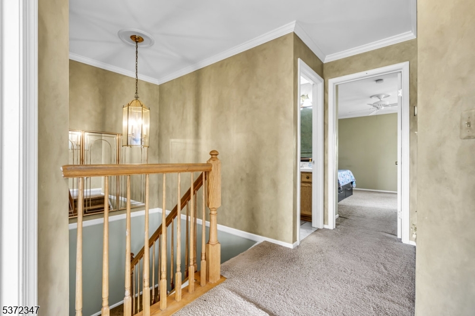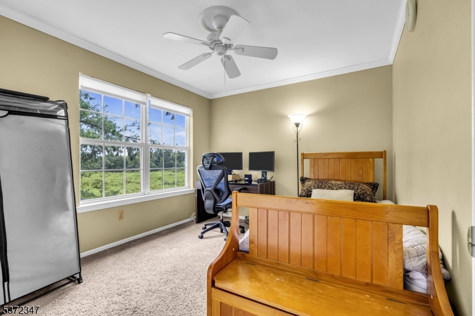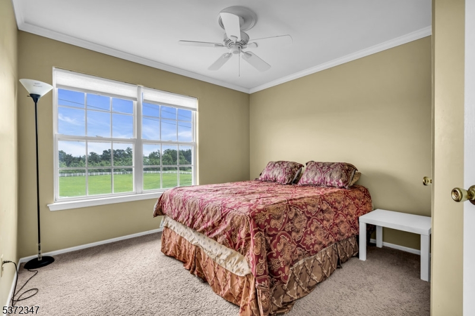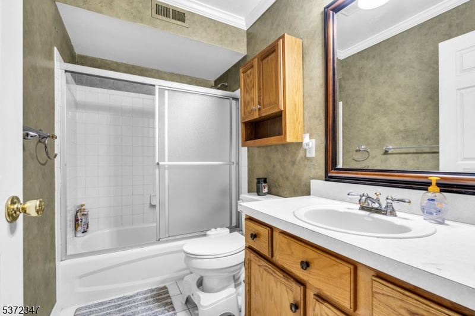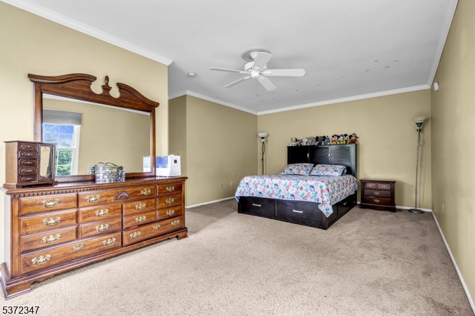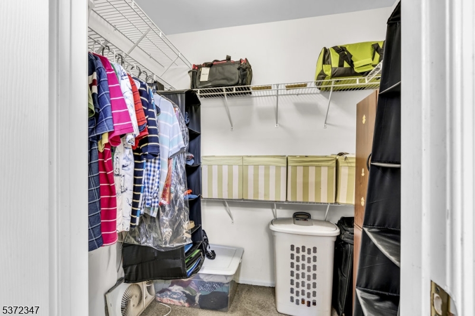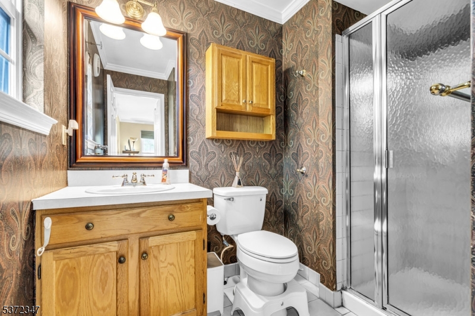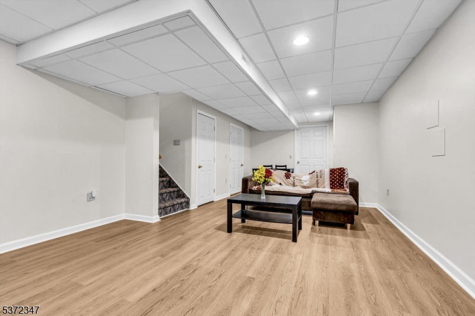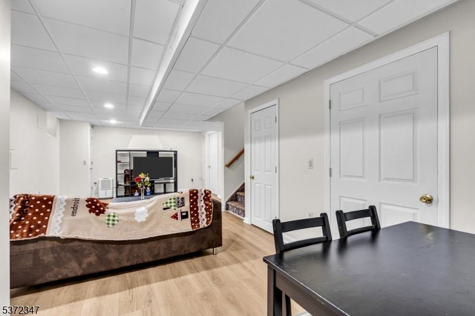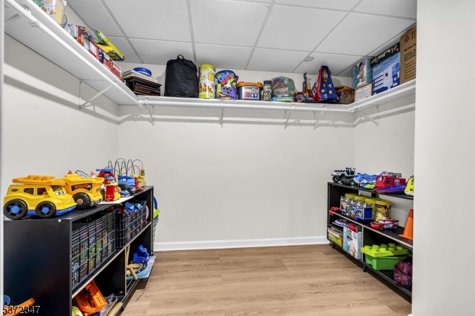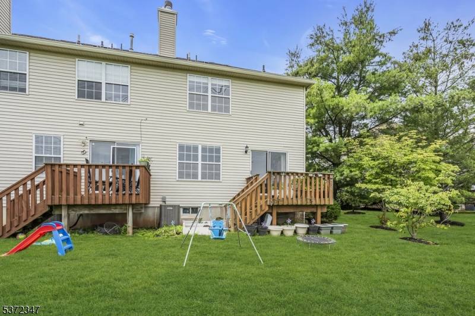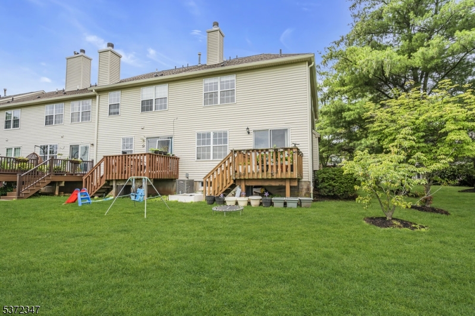42 Bateman Way | Hillsborough Twp.
Welcome to your new home in the heart of sought-after Hillsborough Township! This spacious and well-maintained 3-bedroom, 2.5-bathroom end-unit townhouse offers the perfect blend of comfort, convenience, and modern living. Step inside to a bright and open floor plan featuring a sun-filled living room, dining area, and an updated kitchen with stainless steel appliances, and ample cabinet space. Large and open space in the backyard. The main level also includes a stylish powder room and direct access to a private outdoor patio ideal for entertaining or relaxing. Upstairs, you'll find three generously sized bedrooms, including a serene primary suite with a walk-in closet and en-suite bathroom. The two additional bedrooms share a well-appointed full bath and offer plenty of space for guests, or a home office.The fully finished basement provides versatile bonus space perfect for a home gym, media room, playroom, or additional living area. Located in a desirable community with top-rated Hillsborough schools, nearby parks, shopping, and dining, this home is a true gem. commuters will appreciate easy access to Routes 206, 287, and major highways. Tesla EV charger in garage, Newly painted, Roof is 2024, Water heater is 2025, Furnace/AC are 2 years old, French Drain 2025, washer and dryer 2022 . Rear deck is scheduled to be replaced by HOA in 2026. GSMLS 3976257
Directions to property: Route 206 to Triangle Rd to right on Auten Rd, turn right on Bateman Way. #42
