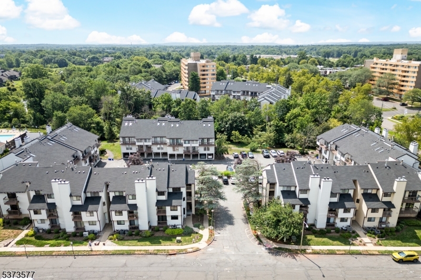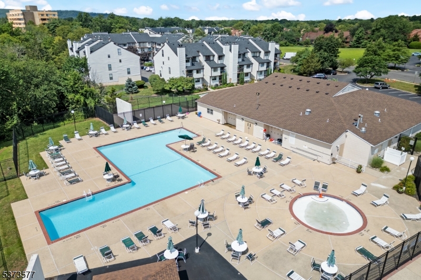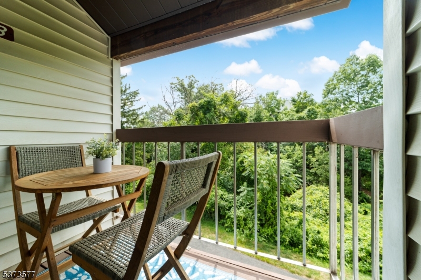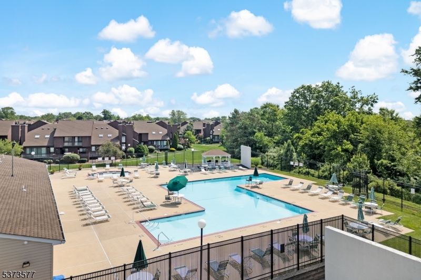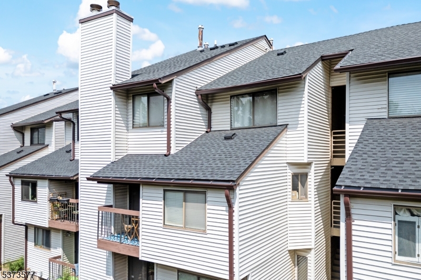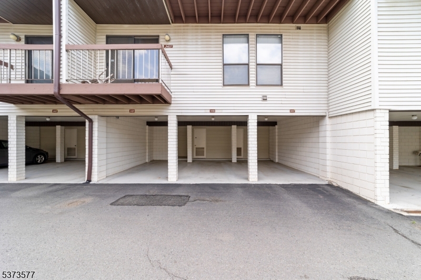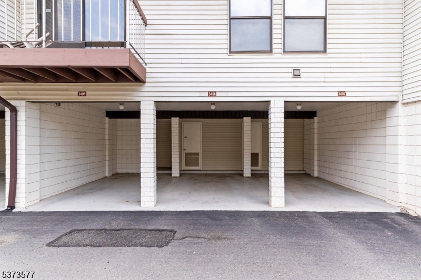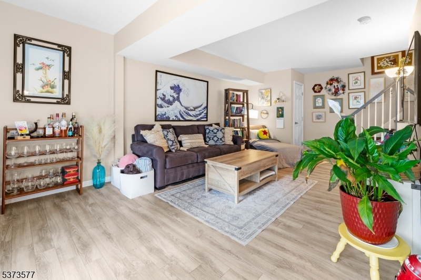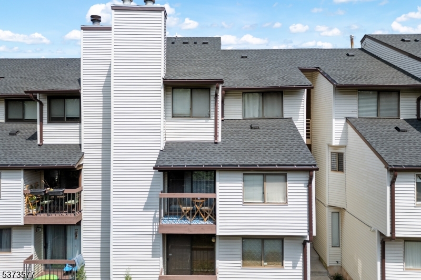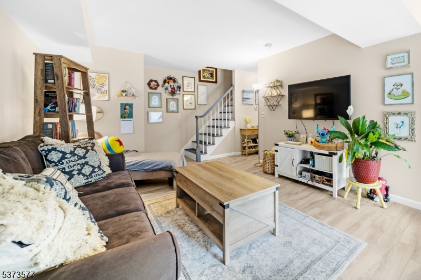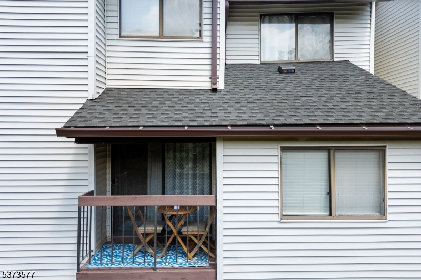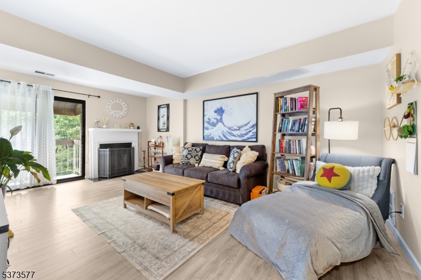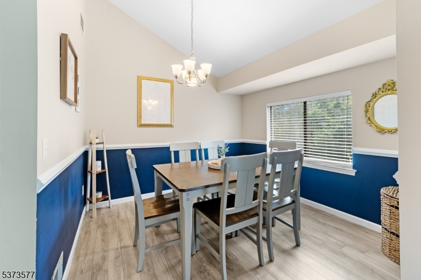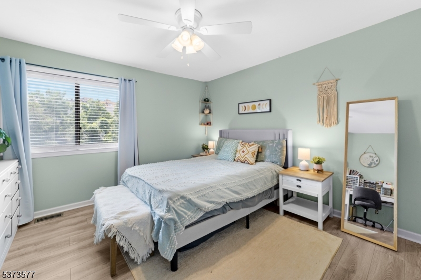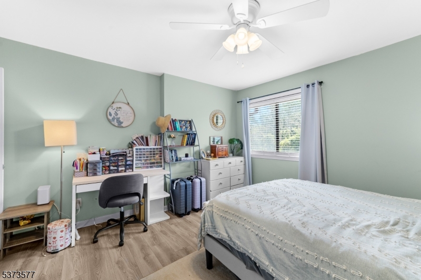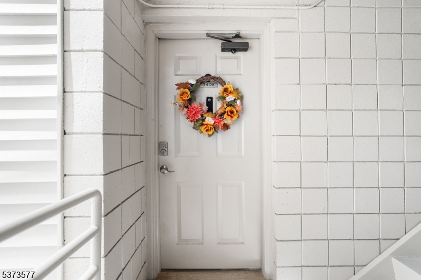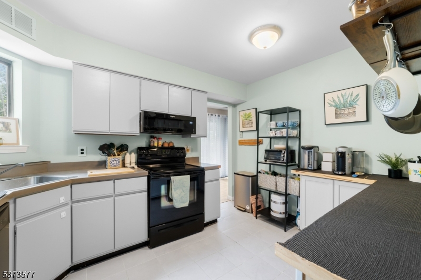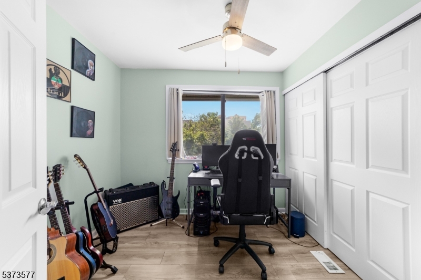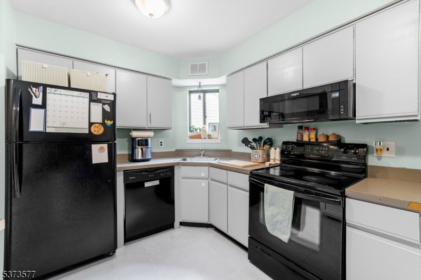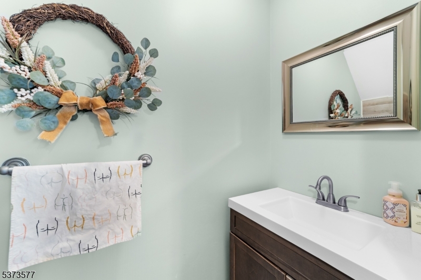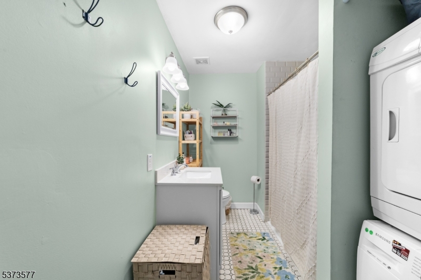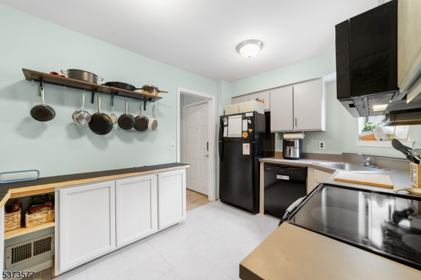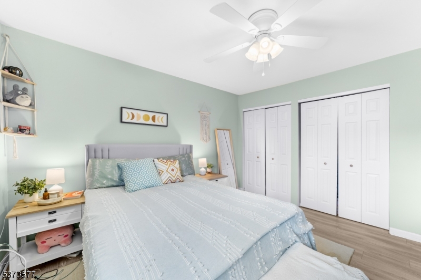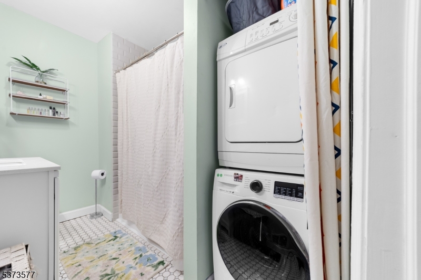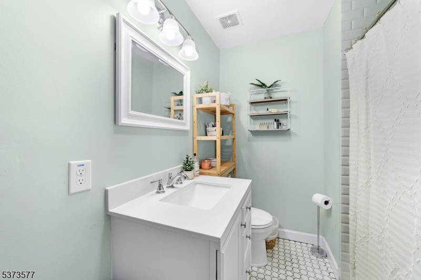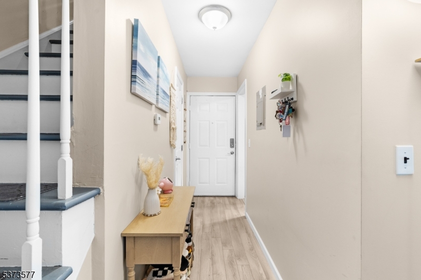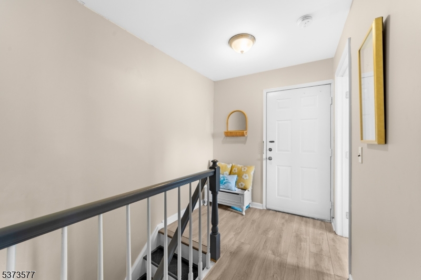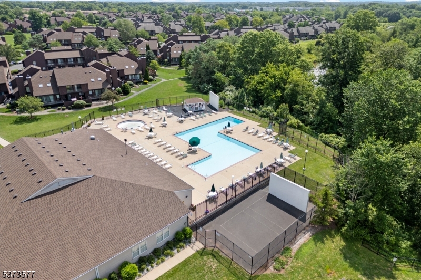3408 Richmond Ct, 3408 | Hillsborough Twp.
Welcome to this beautifully maintained multi-level condo, perfectly situated in the highly sought-after Brookview community of Hillsborough! Inside, you will discover a bright and spacious layout with a second-floor entrance that offers scenic views year-round from nearly every room. The main level features an open-concept living and dining area with soaring cathedral ceilings, a cozy yet functional flow, and a private balcony ideal for relaxing or entertaining. You will also find a well-appointed kitchen, a convenient half bath, and a large storage closet on this level. Upstairs, two sizable bedrooms share a full bathroom equipped with an in-unit washer and dryer for added convenience. This home includes a dedicated carport space, additional guest parking in the lot, and a separate storage unit to help keep everything organized. Enjoy easy access to the community pool and nearby amenities all just a short distance away. Located in the heart of Hillsborough, this condo offers the perfect blend of peaceful living with close proximity to shopping, dining, parks, and more. With easy access to major highways and public transportation, commuting is a breeze. If you are looking for low-maintenance living in a vibrant community, this home checks all the boxes. Be sure to schedule your tour today! GSMLS 3977220
Directions to property: Auten Road to Bloomingdale Drive to Richmond Court. Walk around to pathway to find main entrance or
