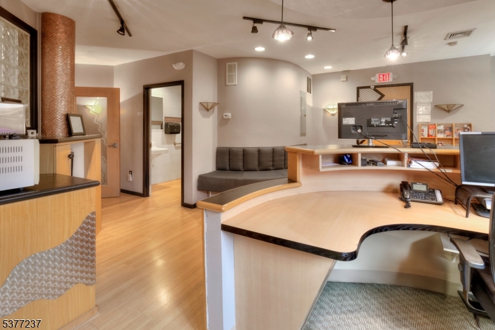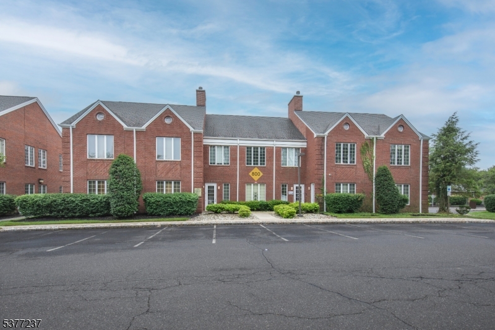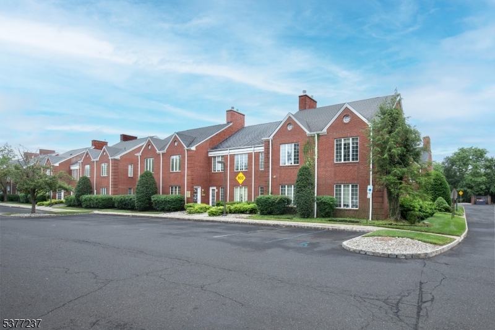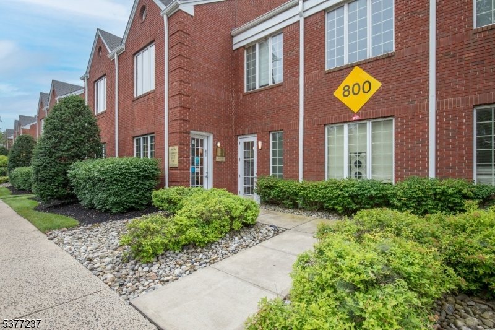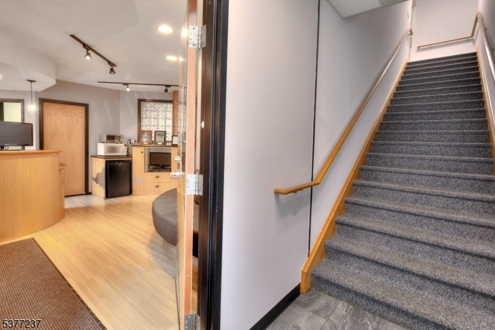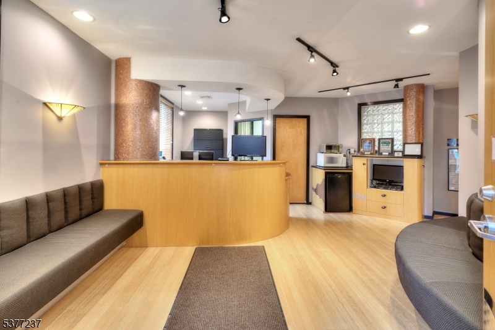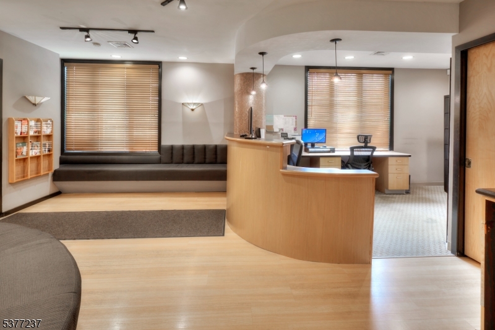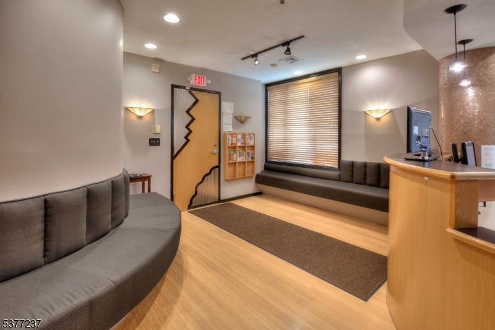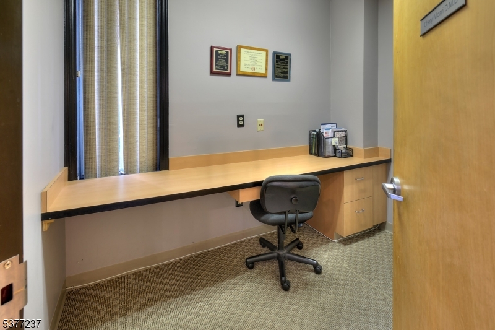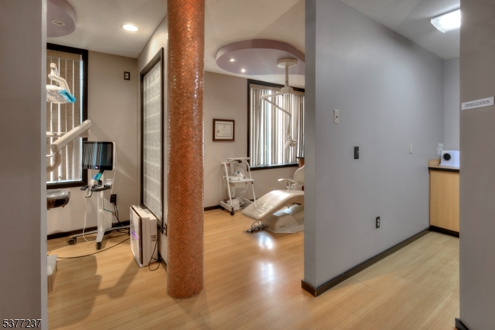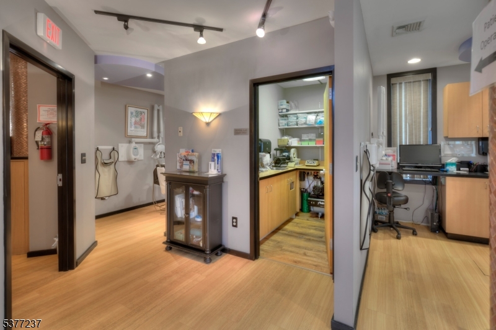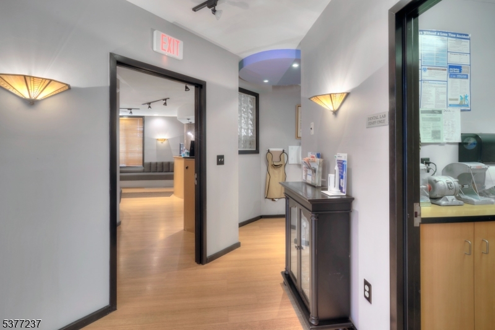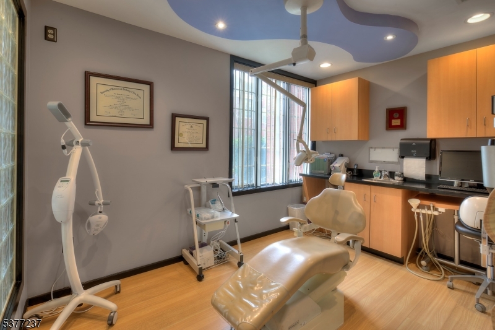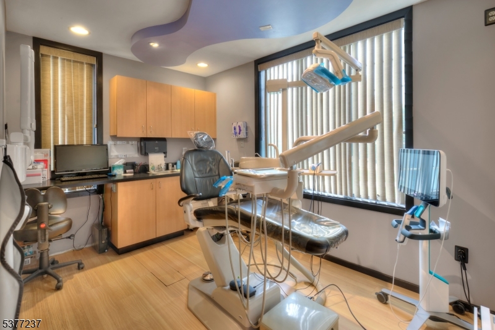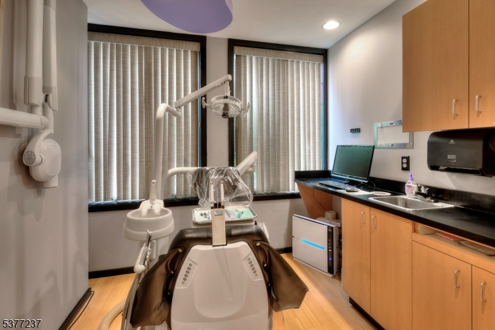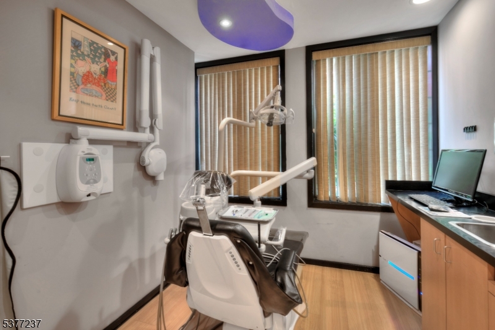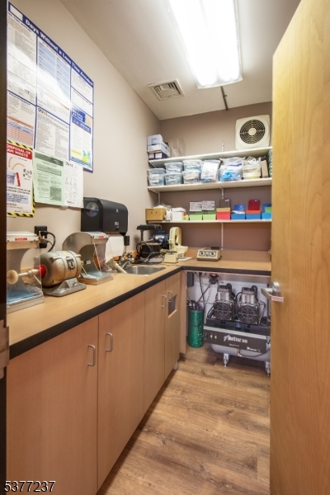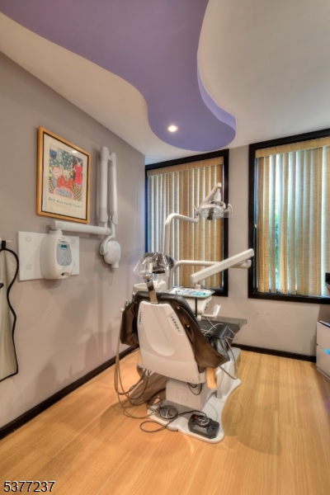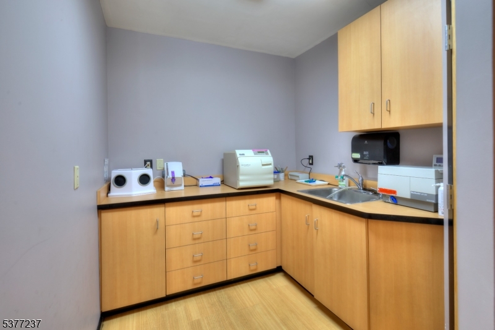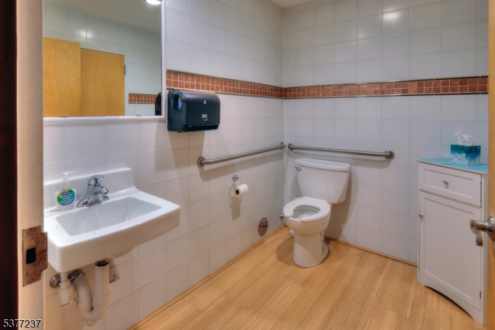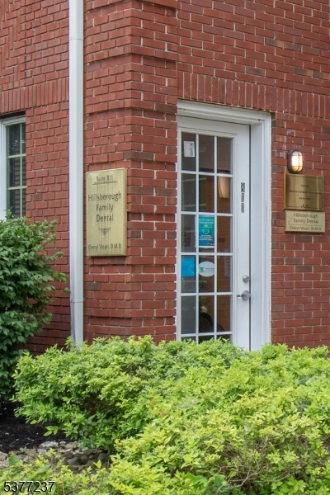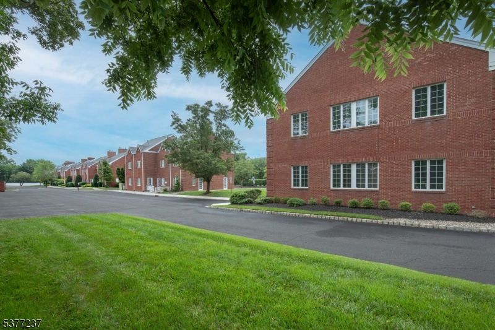811 Courtyard Dr | Hillsborough Twp.
Turnkey First-Floor Medical Suite " Ready for Immediate Use!Step into a fully built-out, ground-floor medical office that's primed for action. This meticulously designed suite features three exam rooms each with built-in sinks for practical hygiene and includes a bright and welcoming reception and waiting area that sets a professional tone. Ideal for a single practitioner or multi-provider practice, the layout also includes a dedicated office, a well-appointed prep room, and a supply/storage area. From a regulatory standpoint, the space is not only ADA-compliant but also comprises plumbing, electrical, and IT infrastructure systems from day one. Located in a visible and accessible area, this medical suite delivers a seamless move-in experience. GSMLS 3980286
Directions to property: From 206, just passed Duke's Parkway west jug handle, turn right onto Courtyard Drive, #811.
