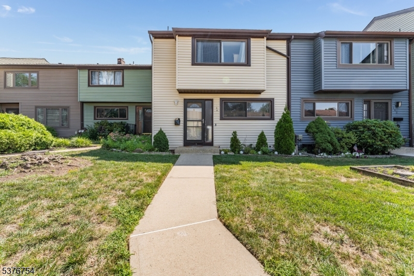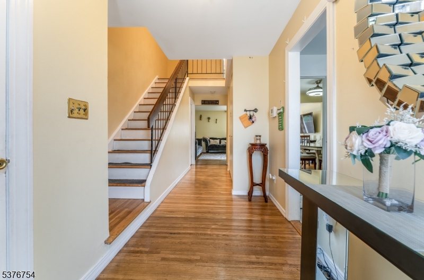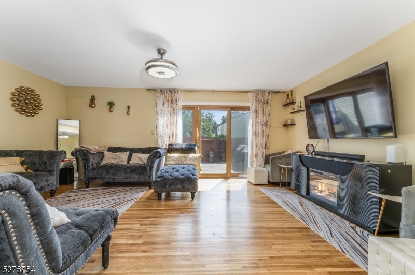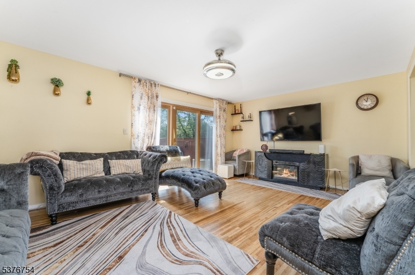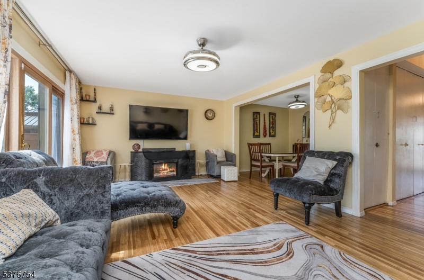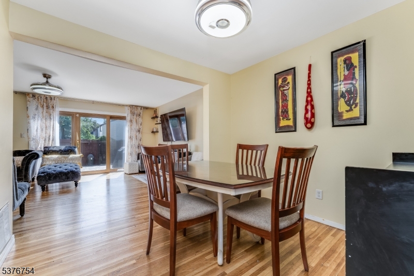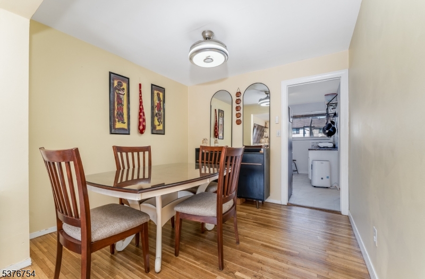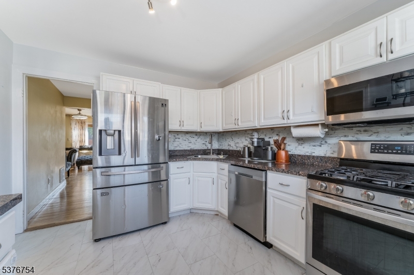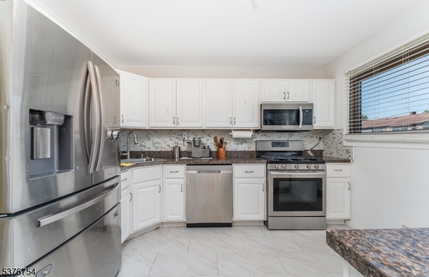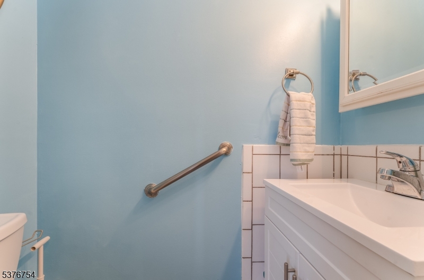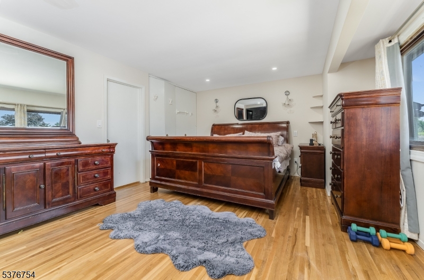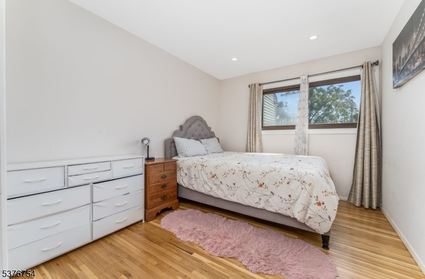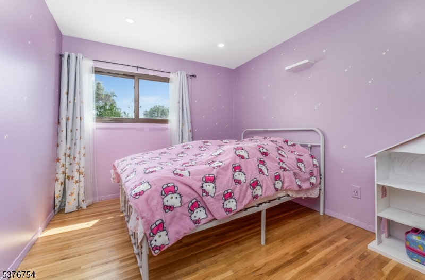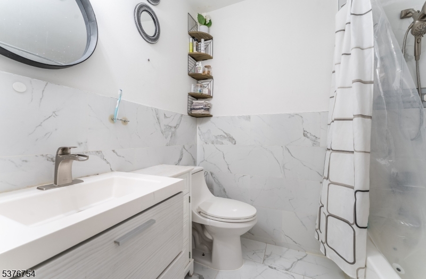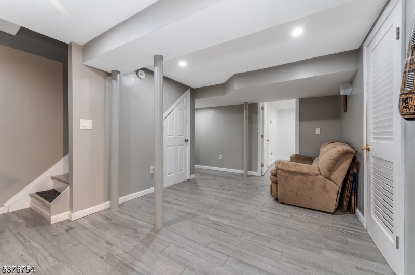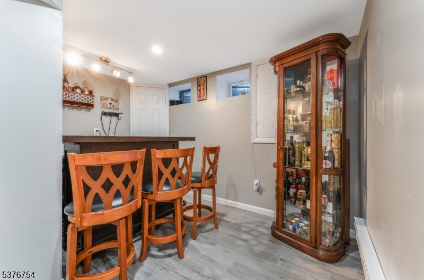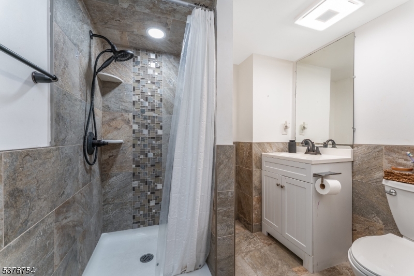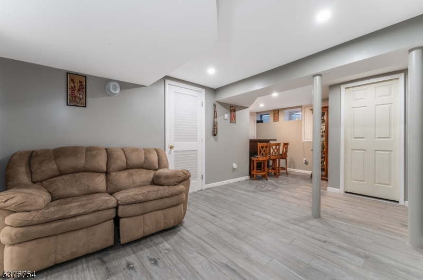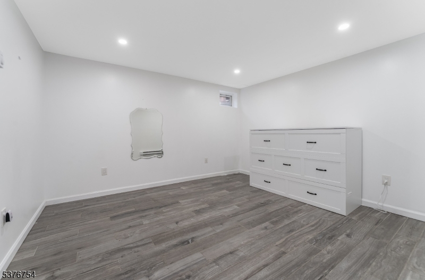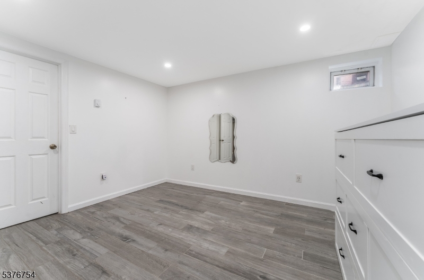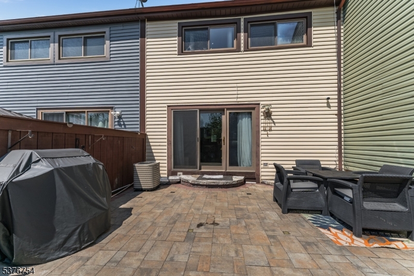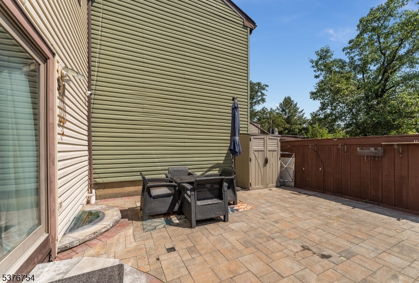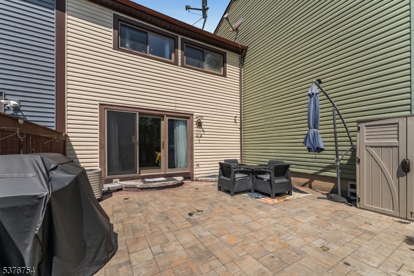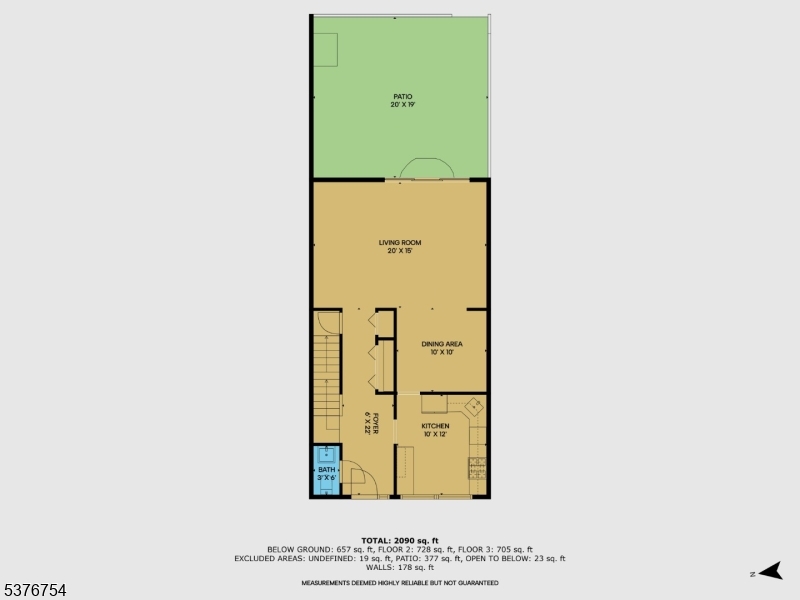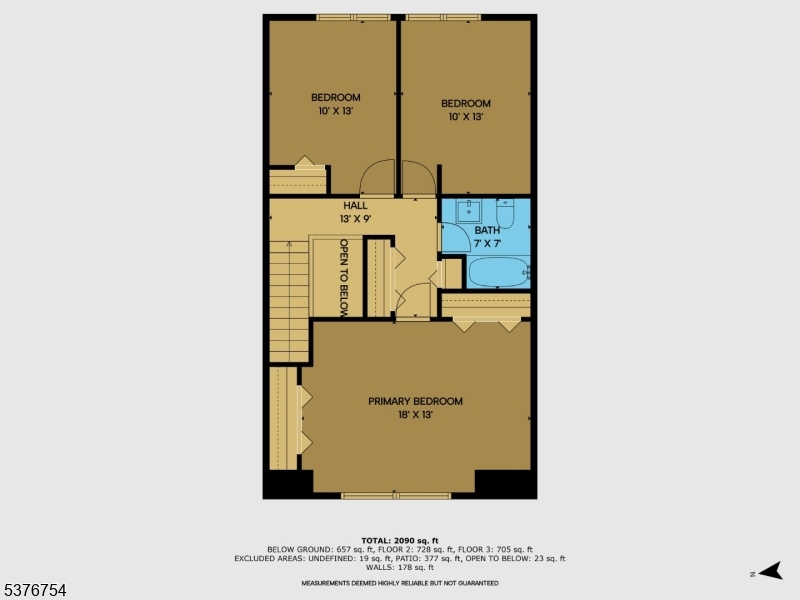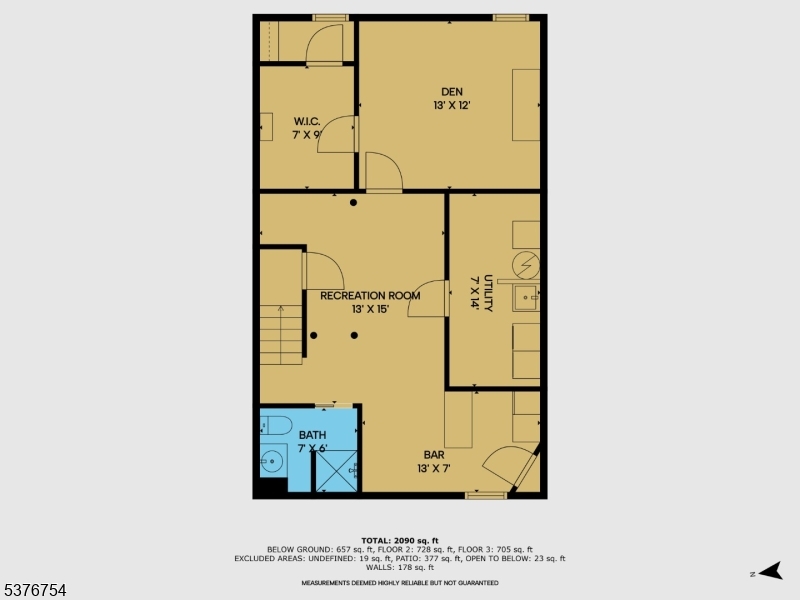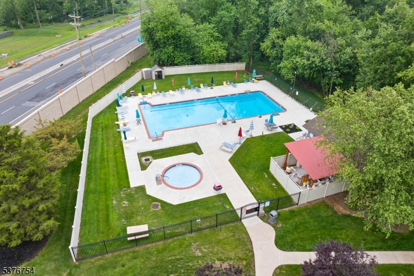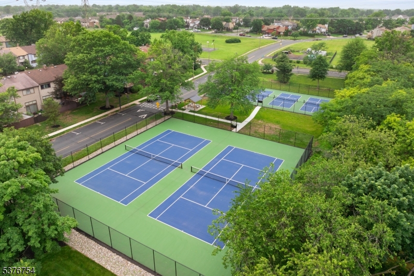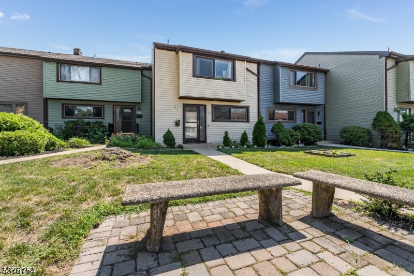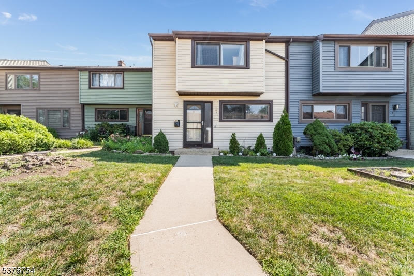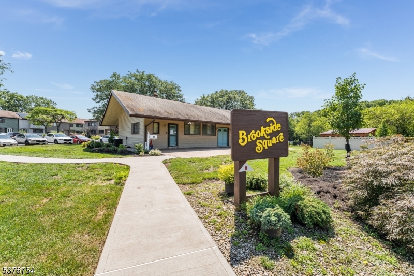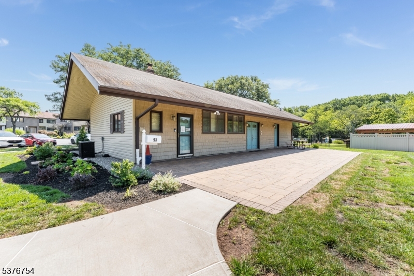140 Brookside Ln | Hillsborough Twp.
Your future home awaits! 140 Brookside is a versatile 3 bedroom, 2.5 bath unit that offers livable space on all three levels and loads of storage. Enter into the foyer with large closet. Continue into the large (20x15) Living Room with access to the fenced in Patio. Connected to the Living Room on the other side is the dining area and Kitchen with SS appliances (including a gas oven/range) and windows to allow in the natural light. Rounding out the first floor is a convenient Powder Room adding functionality to your daily use. Head upstairs to find the 3 bedrooms including an oversized Primary Bedroom, updated full bath and another large closet plus a pull-down attic for storage. The basement is ready to serve all of your additional needs with a second full bath and flexible layout currently setup for entertainment while the back den features a large WIC and could be utilized as a home office, exercise room, play area and more. The basement also features the laundry and utility rooms which are behind a closed door to ensure things look tidy. The Association features multiple amenities including 2 pools, 5 playgrounds, a rentable clubhouse, and both basketball and pickle ball/tennis courts. Hillsborough Township is rated as an "A+" overall according to niche.com and offers attractions like Duke Island Park and Sourland Mountain Preserve as well as farm stands, restaurants, and more. Come see this today! GSMLS 3980591
Directions to property: 206 to Farm Rd; first left onto Brookside Ln. Continue to #140
