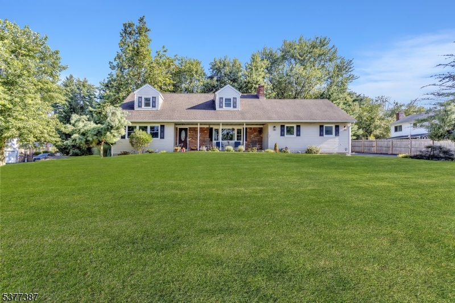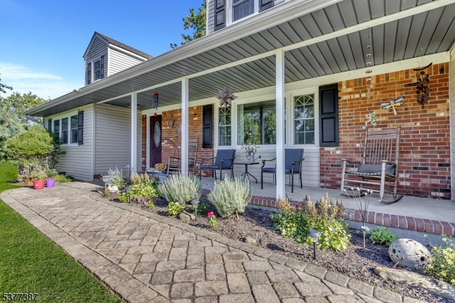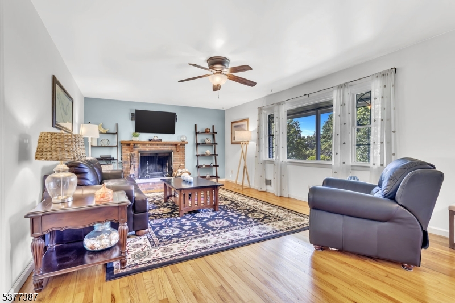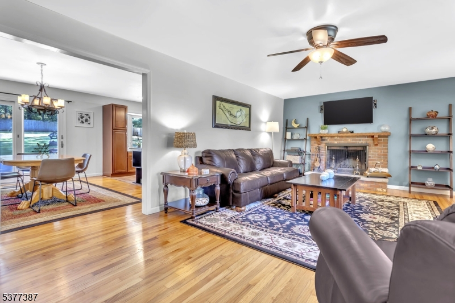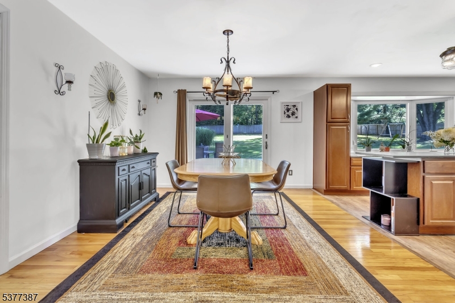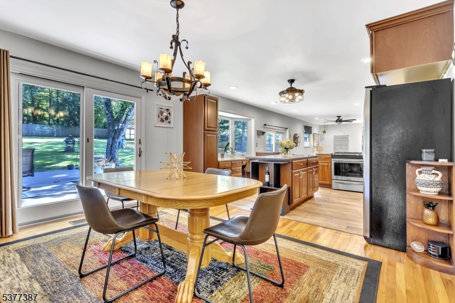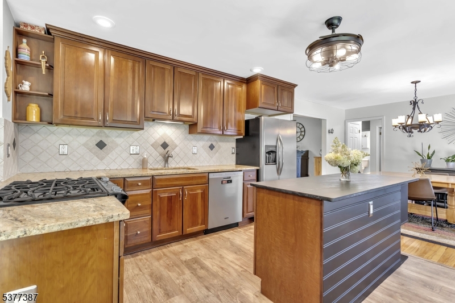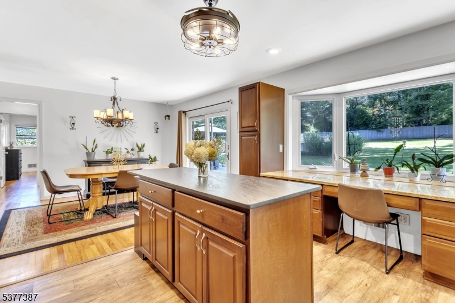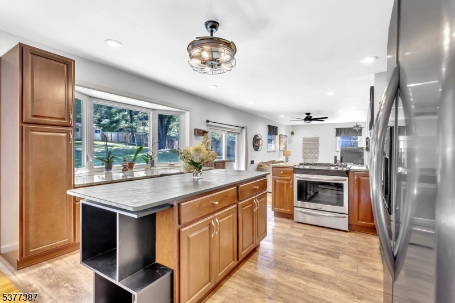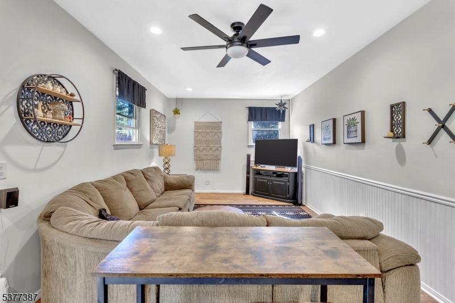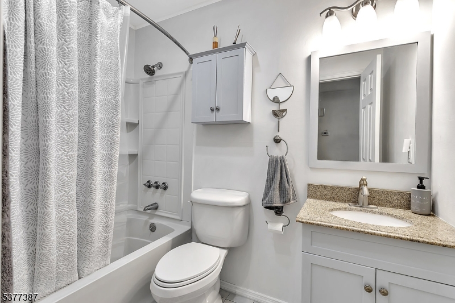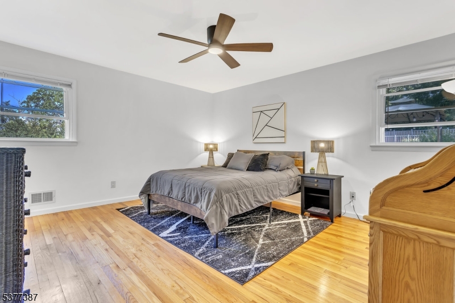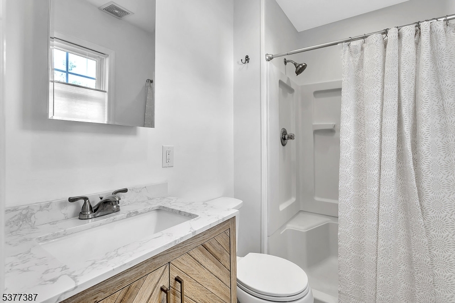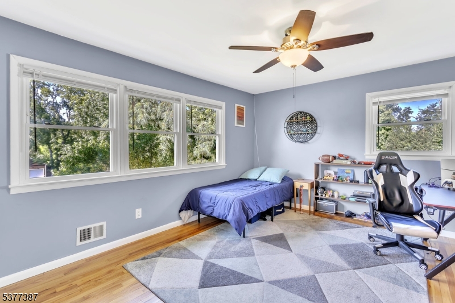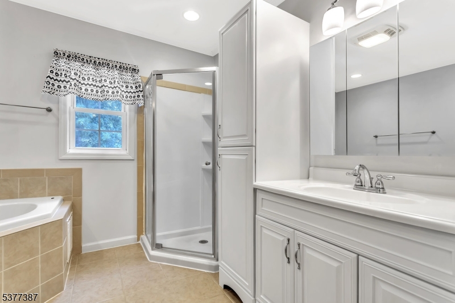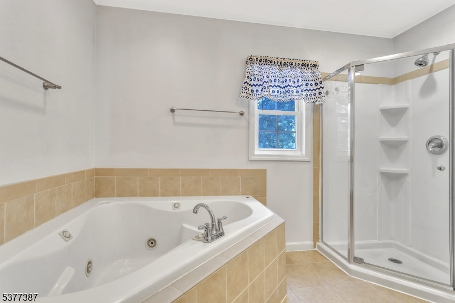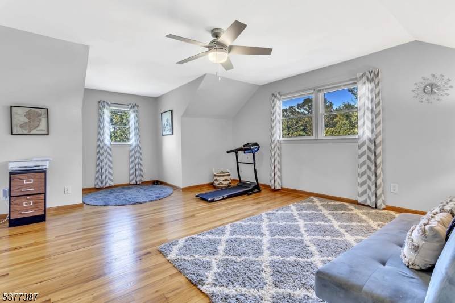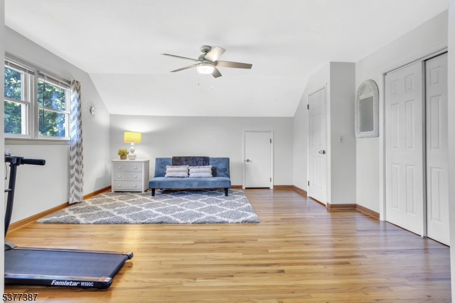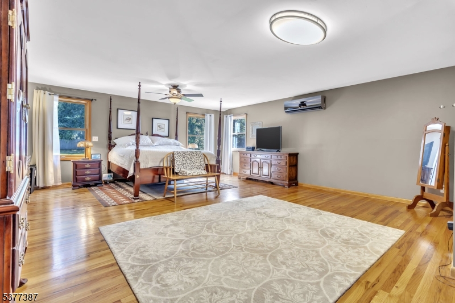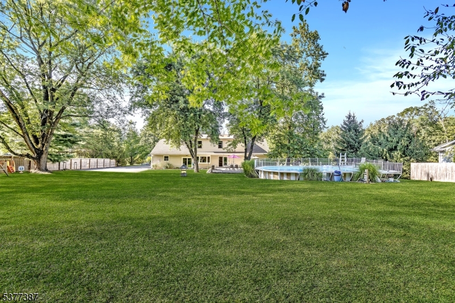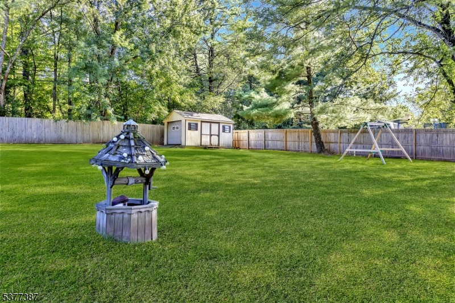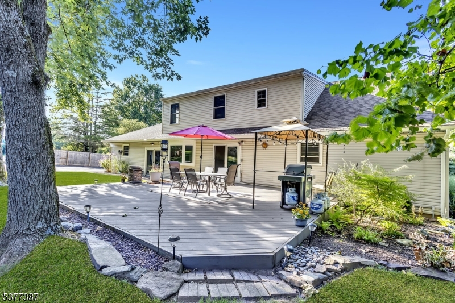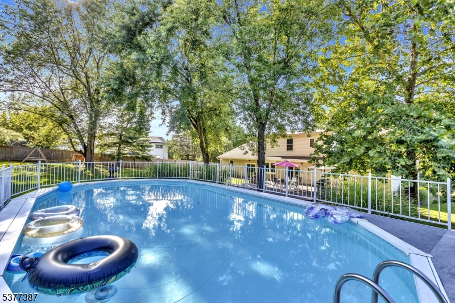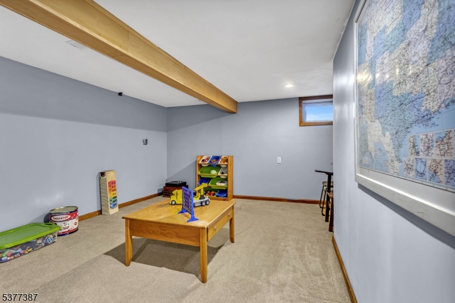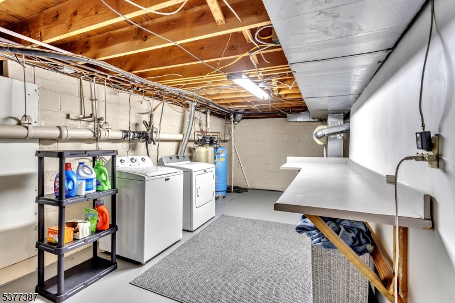3 Larch Ln | Hillsborough Twp.
Welcome to your dream home on a peaceful cul-de-sac! This pristine four-bedroom, three full bath Cape is filled with natural light and timeless charm. Step inside to find gleaming hardwood floors and a warm, inviting living room centered around a classic wood-burning fireplace. The beautifully updated kitchen/dining room features modern cabinetry, granite counters, and stainless steel appliances and steps down to the family room. Sliders from both the DR and FR open to the outdoors, where you will enjoy your private oasis complete with a large deck, above-ground pool, and a fully fenced backyard for both privacy and play. The second floor has 2 very large bedrooms, lots of closet space, a full bath and walk-in attic space. A spacious finished basement offers endless possibilities for a home theater, gym, or playroom. There is a generator hook-up, the roof was replaced in 2014 and there is an attached two-car garage and a lot of parking in the driveway. Move-in ready and meticulously maintained, this home offers comfort, style, and a lifestyle you'll love. GSMLS 3980673
Directions to property: Route 206, Amwell Road West, R on Poplar, R on Larch
