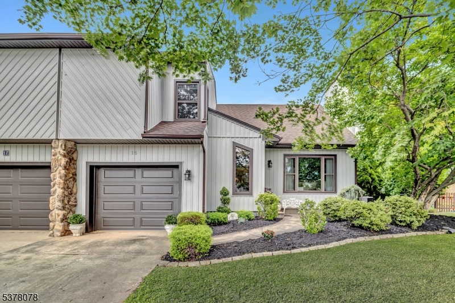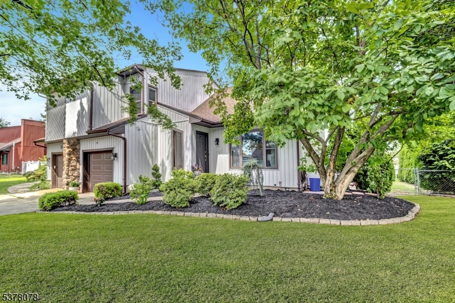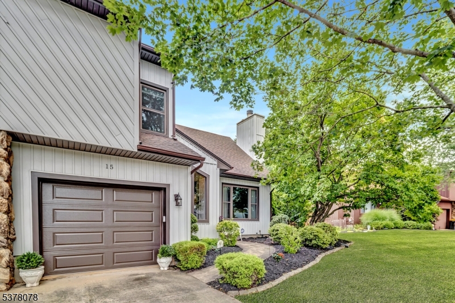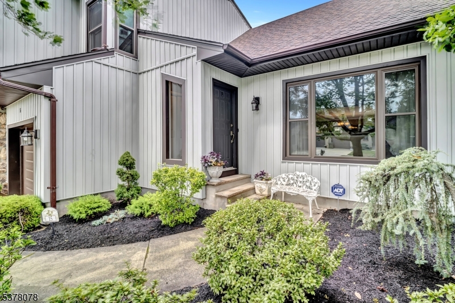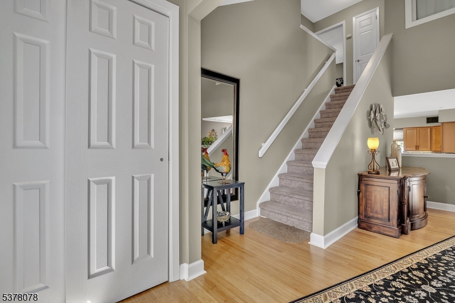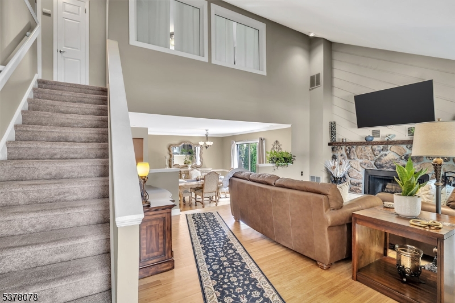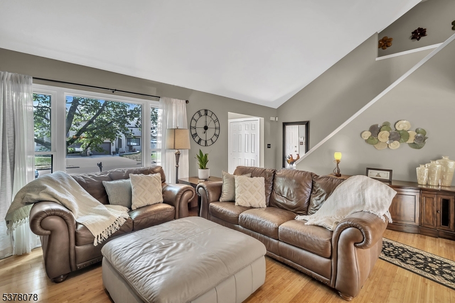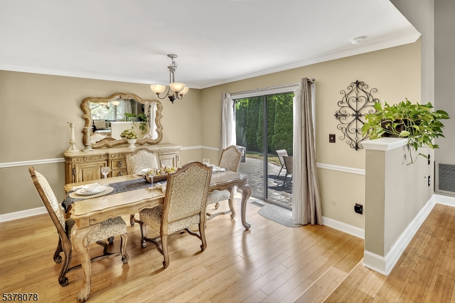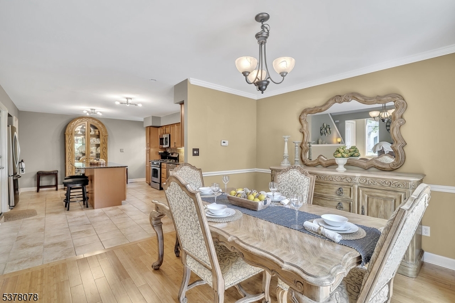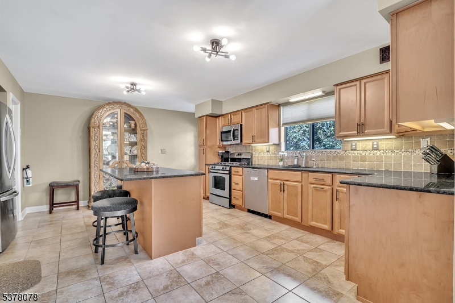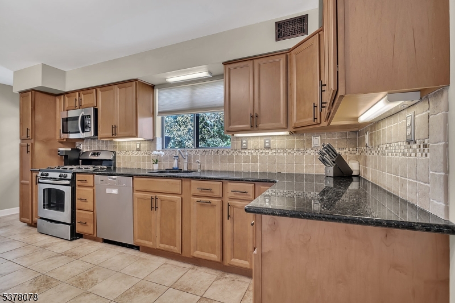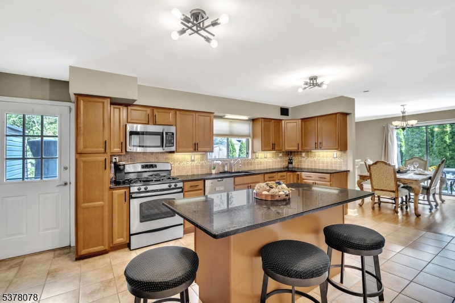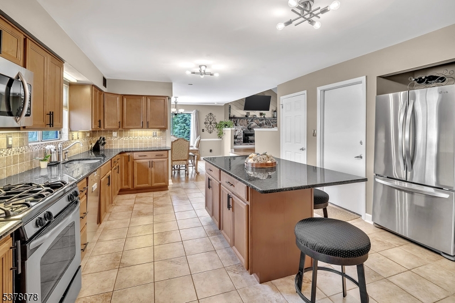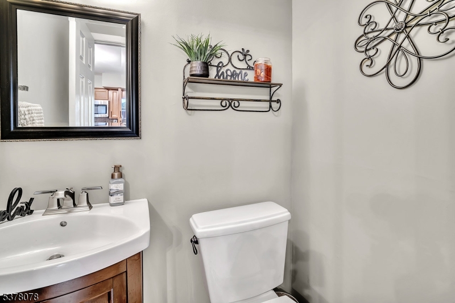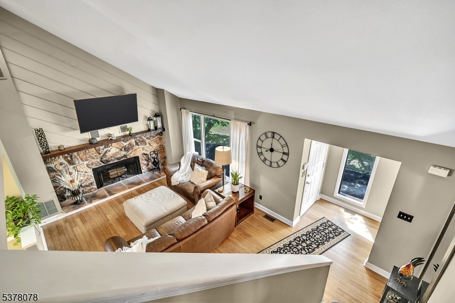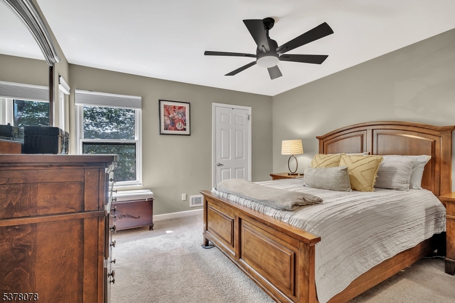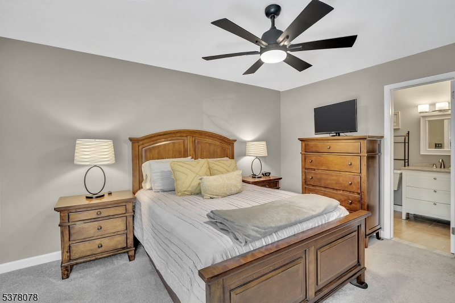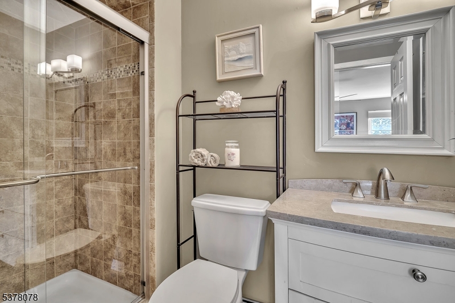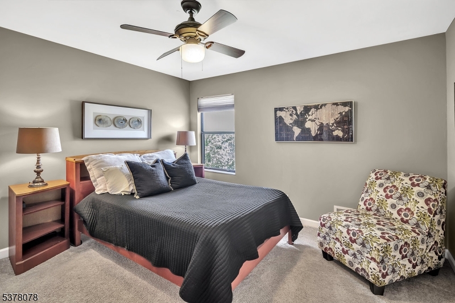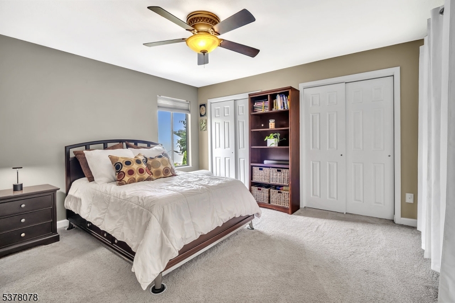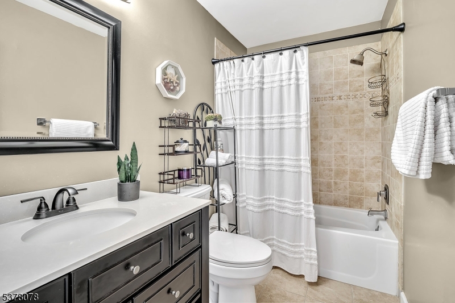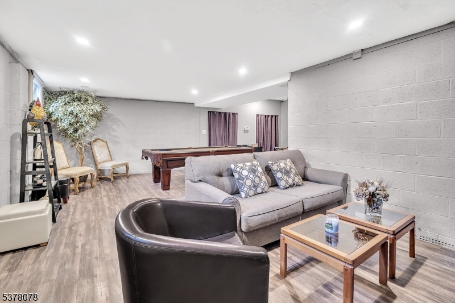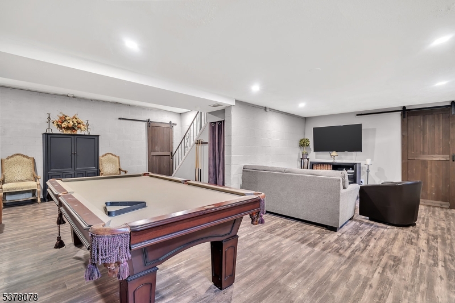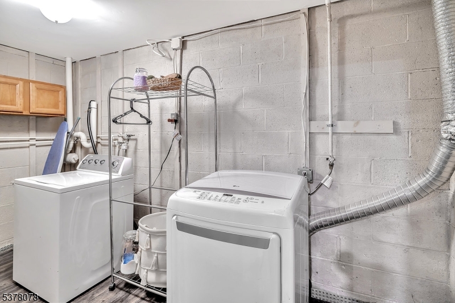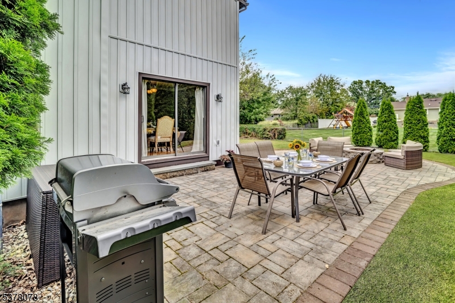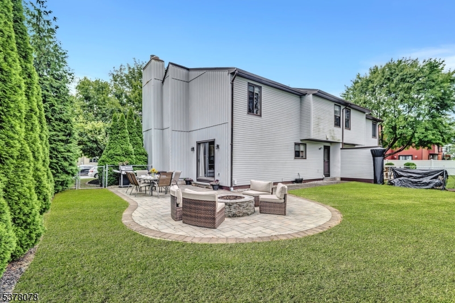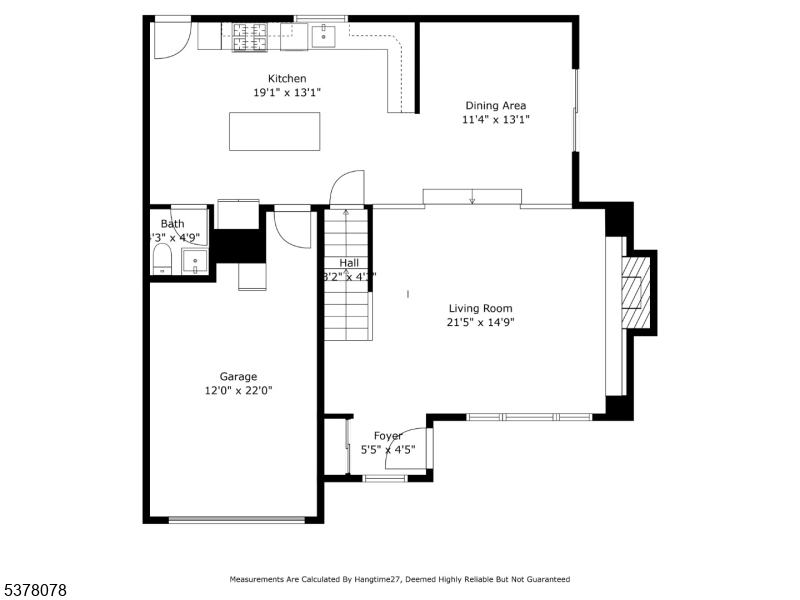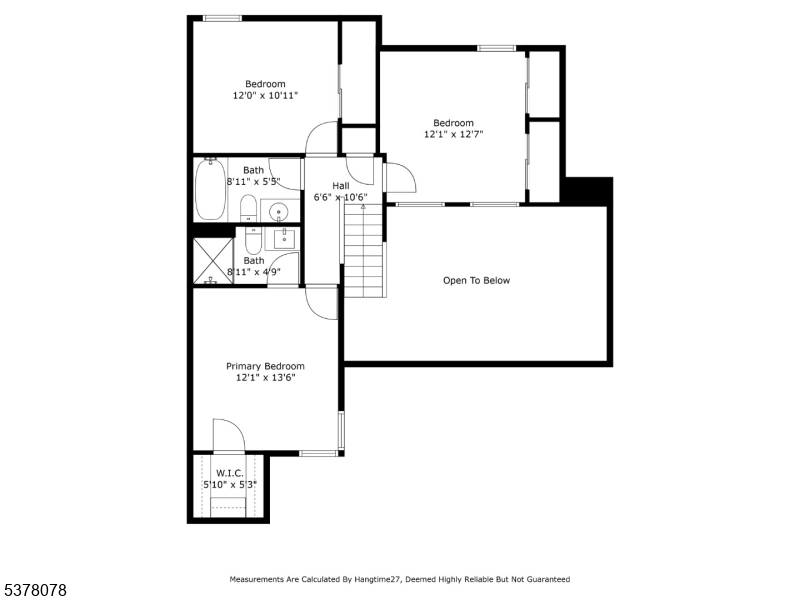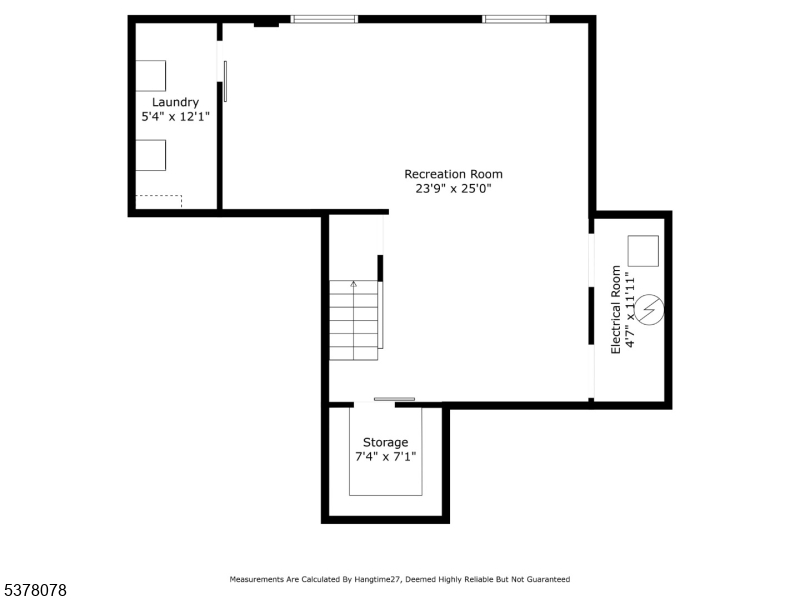15 Independence Dr | Hillsborough Twp.
GORGEOUS remodeled duplex that is spacious with vaulted ceilings and an open floor plan! Bamboo Floors in living room and dining room, Wood burning fireplace with stone surround. Fabulous kitchen with Maple cabinets that soft close, granite counters, stainless steel appliances, tile backsplash, Center island with extra cabinets. 2nd level with 3 bedrooms and updated bathrooms, Primary has en suite bathroom and walk in closet. Partially finished basement with newer flooring and barn doors, Basement TV and mount included!. Bonus outdoor yard space is fully fenced with paver patio and firepit! Other updates include AC unit 2014, Exterior vinyl siding 2016, All front windows replaced, New garage door and opener 2023, Hot water heater 2021. LOW HOA FEE $315 per year covers common area maintenance. Everything so clean and well maintained! GSMLS 3981257
Directions to property: Farm Rd to John Hancock to Independence
