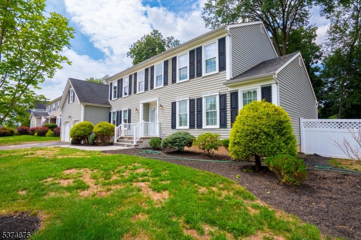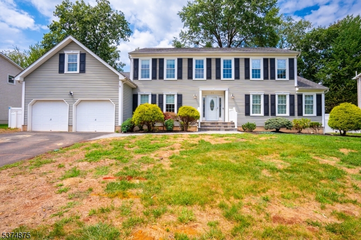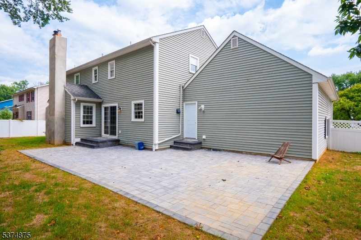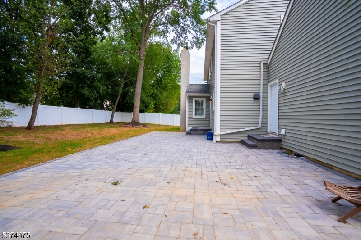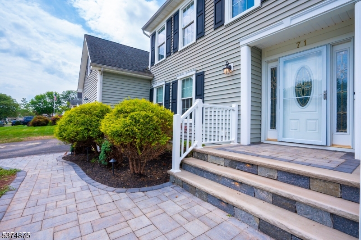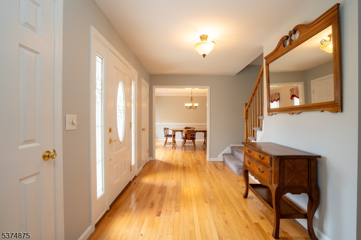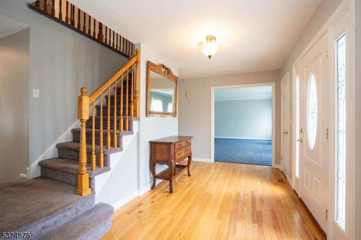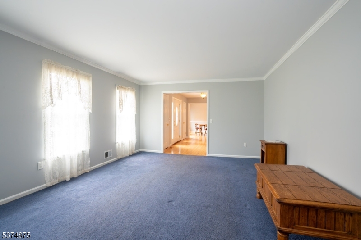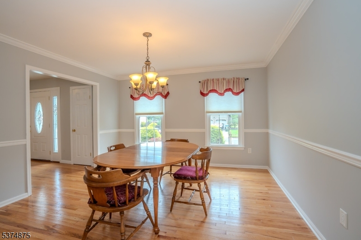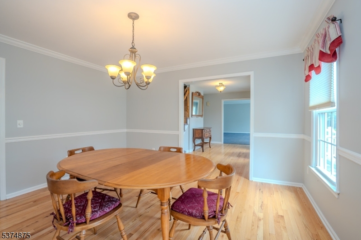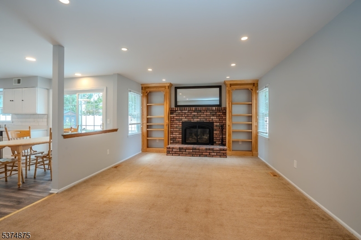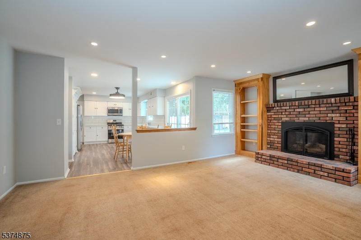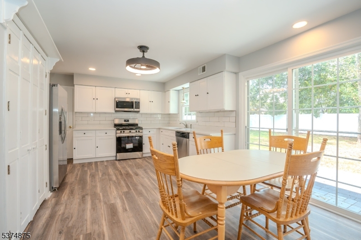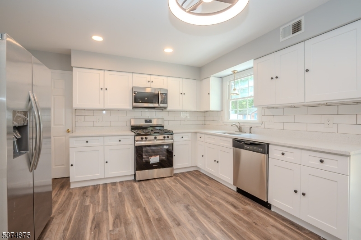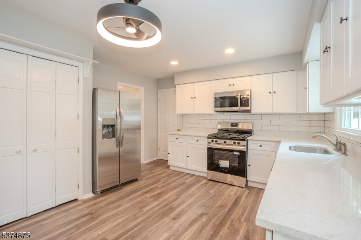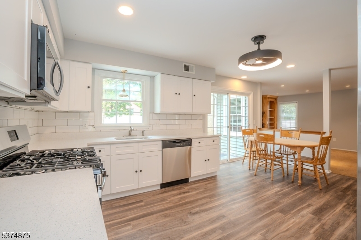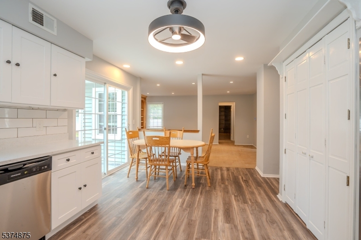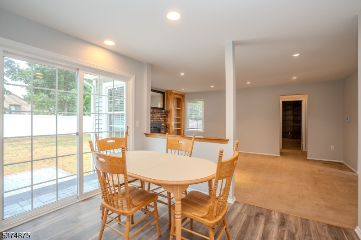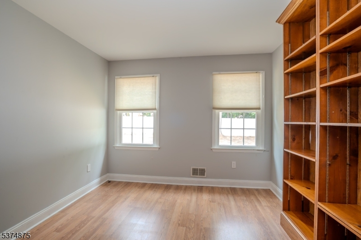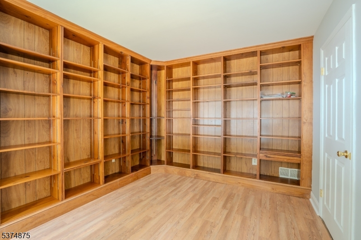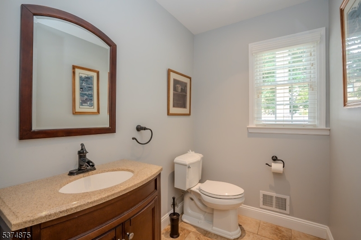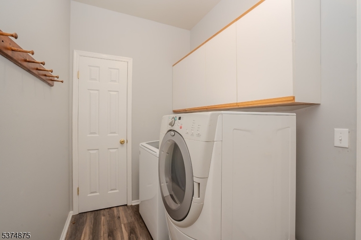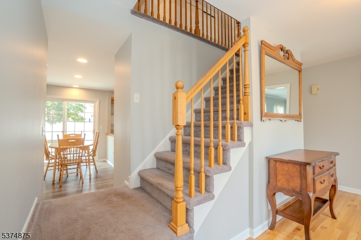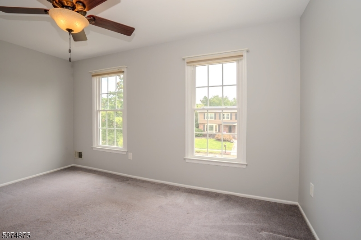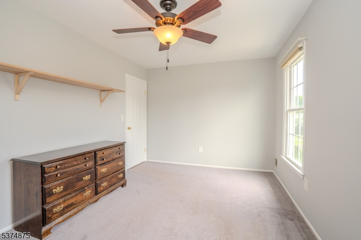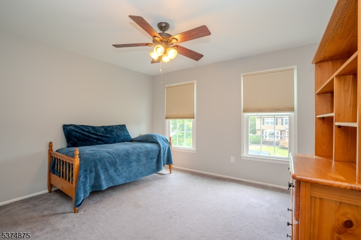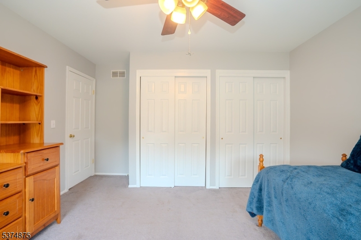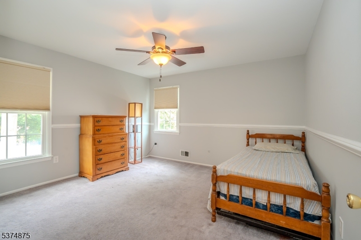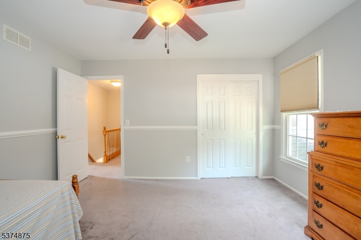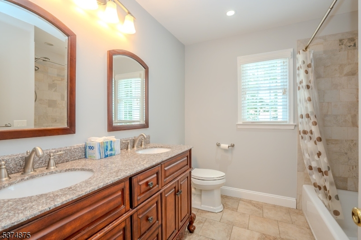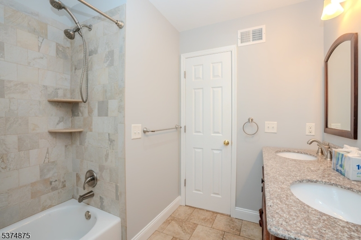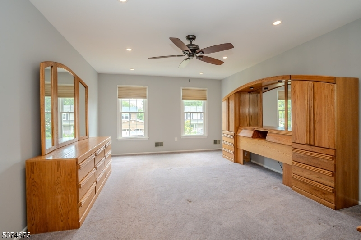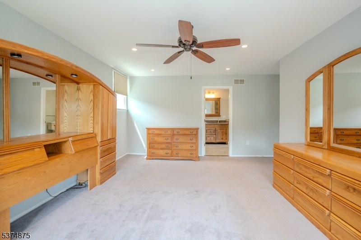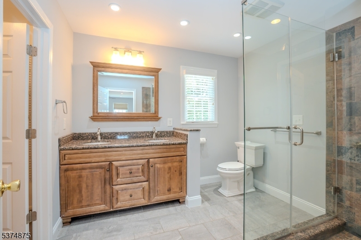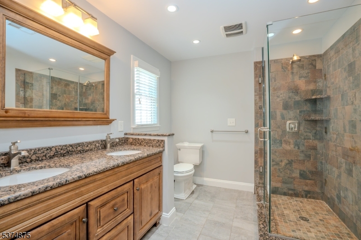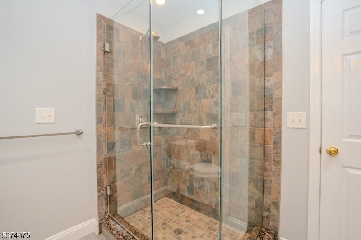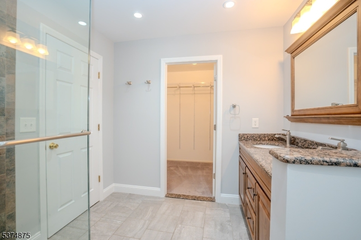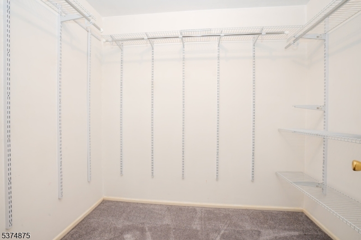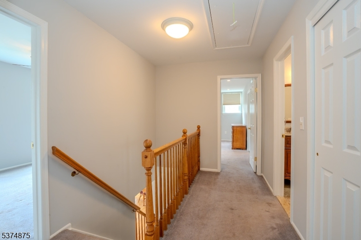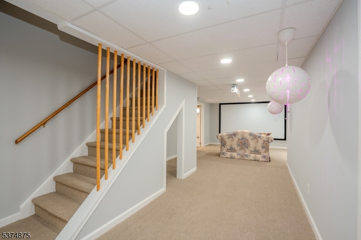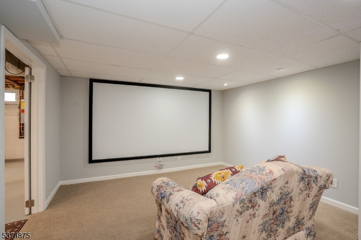71 Buckland Dr | Hillsborough Twp.
Welcome to 71 Buckland Drive, an exquisite colonial home. This residence combines classic architectural appeal with modern functionality, offering a unique opportunity for comfort and style. As you approach, a charming paver front walkway and porch extend a warm welcome. Inside, the freshly painted interior (2025) and traditional floor plan are immediately inviting. The living and dining rooms set the stage for elegant entertaining. At the heart of the home, discover a Brand-new Kitchen (2025) equipped with state-of-the-art stainless steel appliances and sleek cabinetry, all accentuated by a stunning quartz countertop and subway tiled backsplash. Updated Baths. The family room, featuring a gas fireplace and built-in bookshelves, provides a cozy retreat. A first-floor office, also with custom built-ins, offers an ideal work-from-home environment. Convenience is key with a first-floor laundry room located right off the kitchen. A partially finished basement adds to the home an additional space for comfort. Step outside to the hardscaped paver patio, perfect for outdoor entertaining. The fenced-in private yard offers a peaceful sanctuary for relaxation or recreation. This colonial beauty is designed to accommodate modern lifestyles while preserving its timeless charm. Whether hosting gatherings or seeking a quiet retreat, this home is a wonderful place to call your own. Come and explore all the possibilities this property has to offer! Top Rated Hillsborough Twp. School District GSMLS 3981665
Directions to property: Beekman Ln to Van Bolton to Rohill RD to Buckland DR
