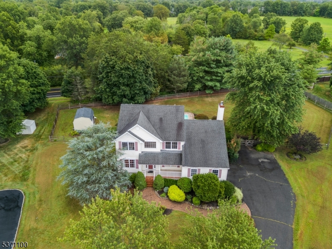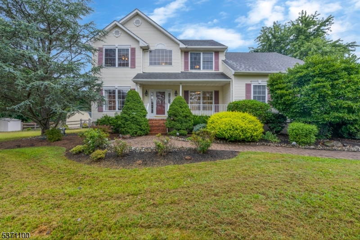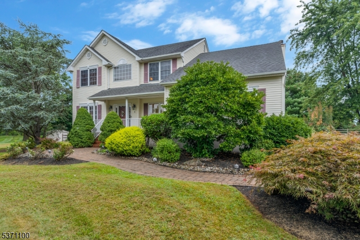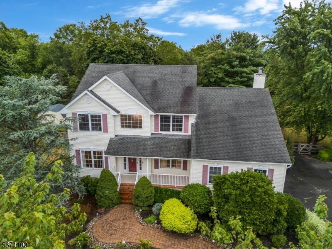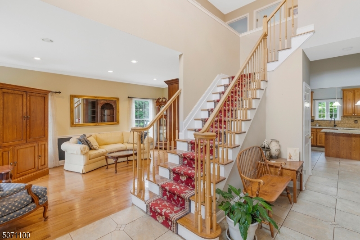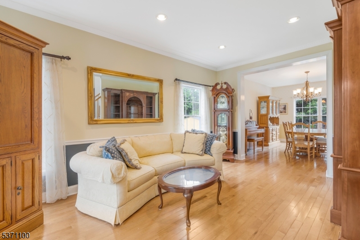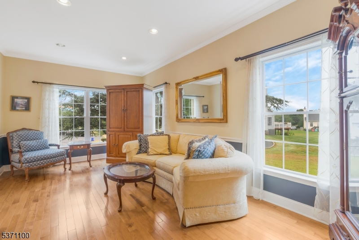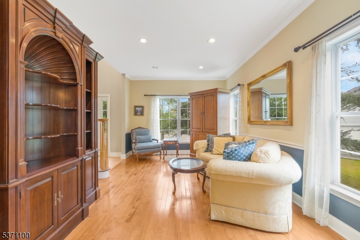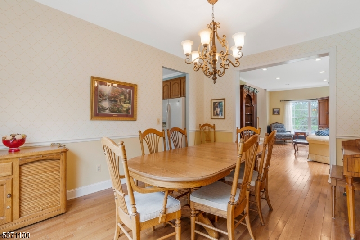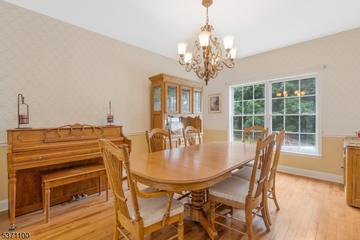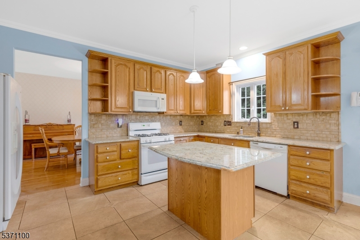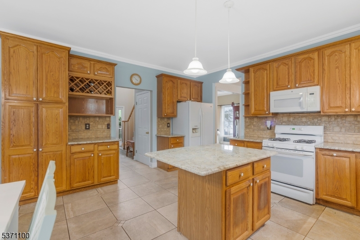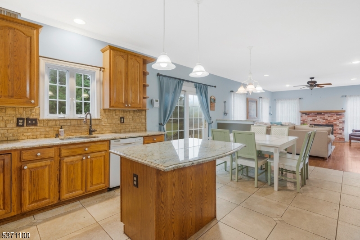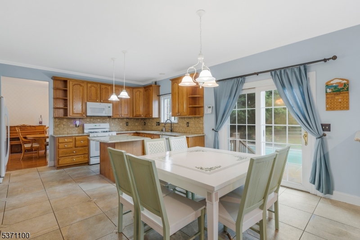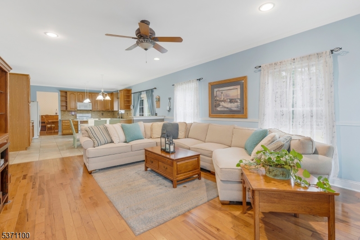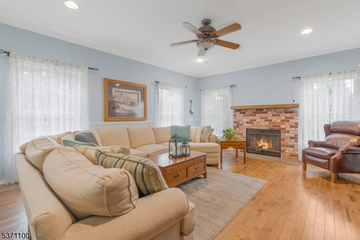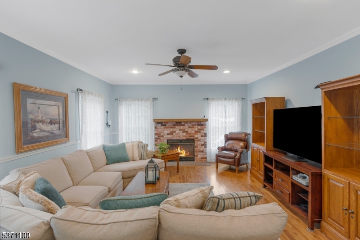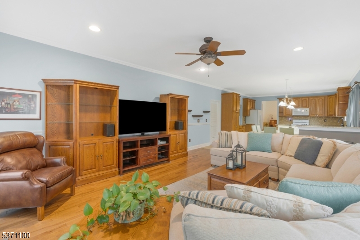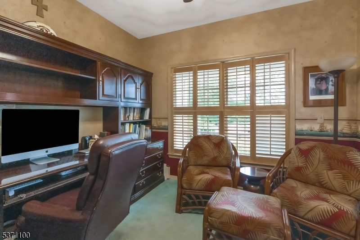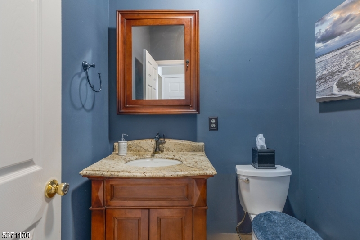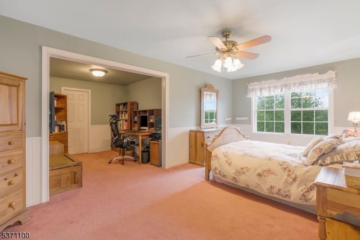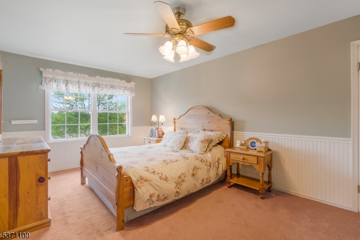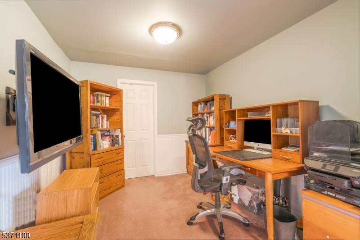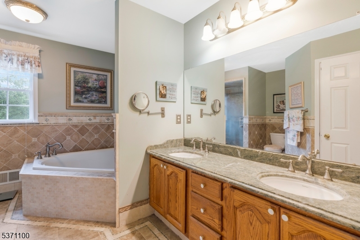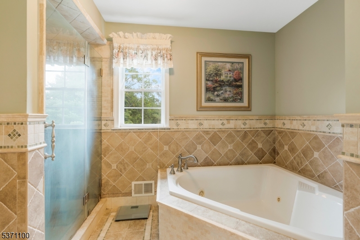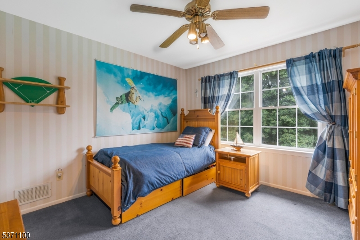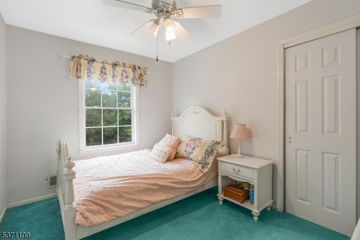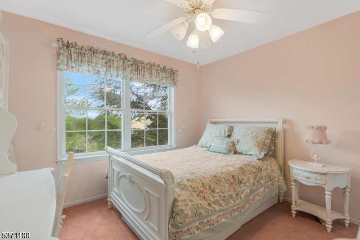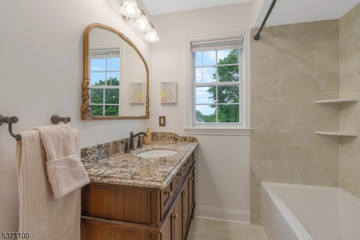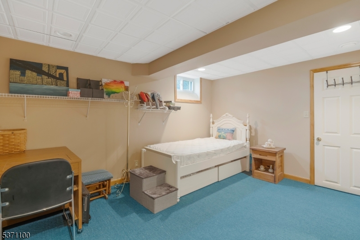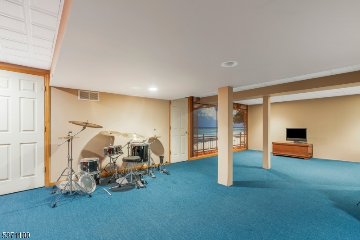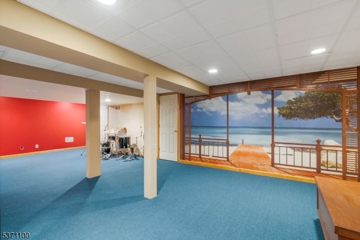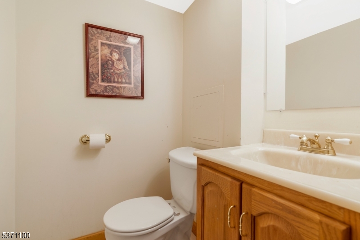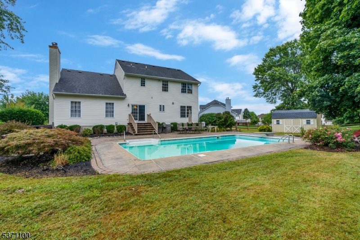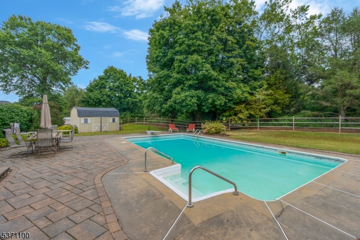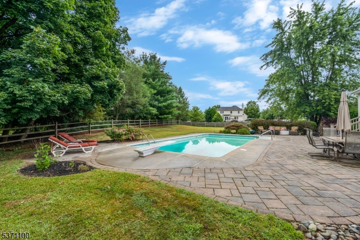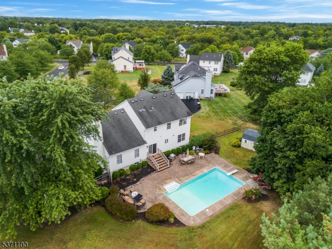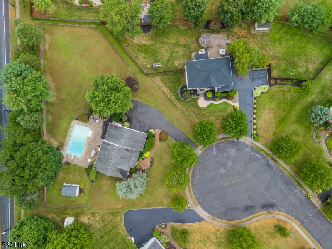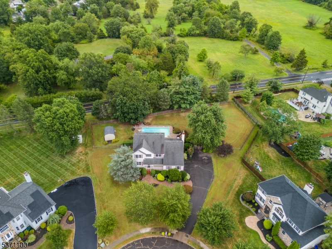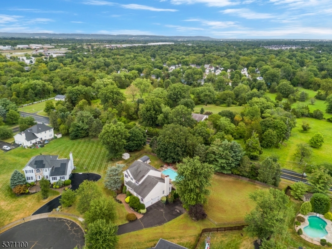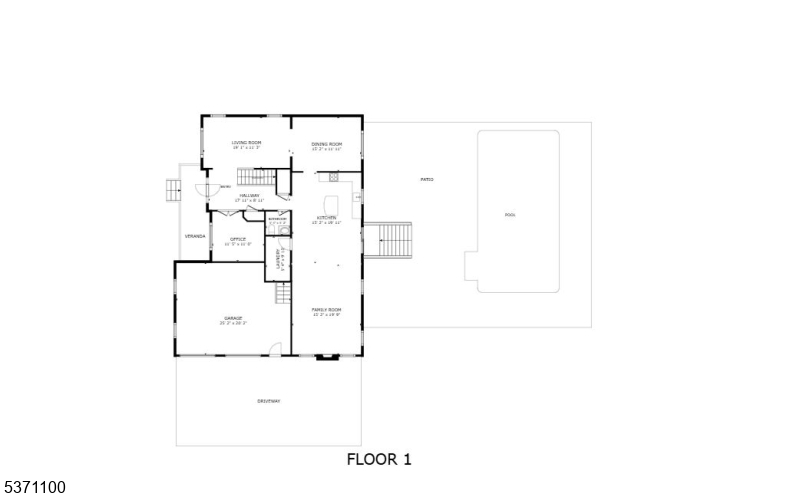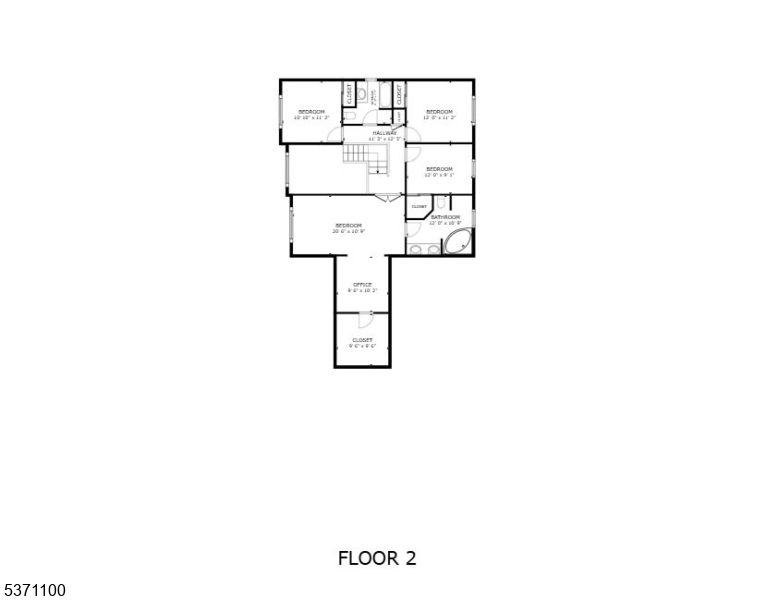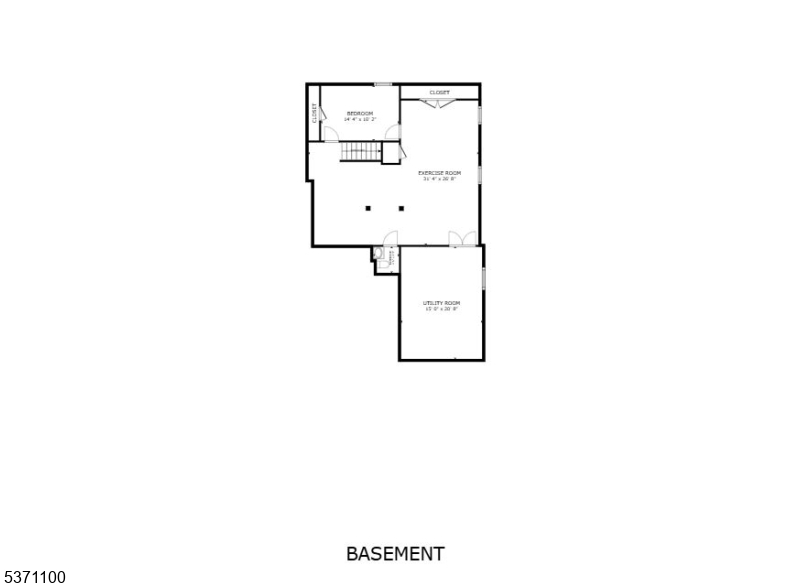6 Varnon Ct | Hillsborough Twp.
Your dream home awaits at the end of a private cul-de-sac! This stunning west-facing custom home perfectly combines elegance, space, and modern comfort. Step into a soaring two-story foyer and be greeted by an open, light-filled floor plan where hardwood floors and recessed lighting flow through the living and dining rooms?ideal for hosting unforgettable gatherings. French doors reveal a sunlit office, perfect for work or study. The chef?s kitchen features granite countertops, tile backsplash, center island, and a bright dining area that opens to a fenced yard with paver patio and a saltwater pool?your own private backyard oasis. The open floor plan combines the kitchen an expansive family room offering a gas fireplace for inviting cozy evenings. While a convenient laundry room, powder room, and 2-car garage complete the main level. Upstairs, the luxurious primary suite boasts a private sitting room, walk-in closet, and spa-like bath with dual vanities, jetted tub, and glass shower. Three additional bedrooms share a beautifully renovated hall bath. The finished basement offers a large rec area, office, and powder room for endless possibilities. With a welcoming front porch, lush landscaping, and modern upgrades throughout, this home delivers both elegance and lifestyle in one of the area?s most sought-after neighborhoods. A true opportunity to live, entertain, and thrive! GSMLS 3982728
Directions to property: Route 206 to Triangle to Farm.....left on Stoll, left on Varnon
