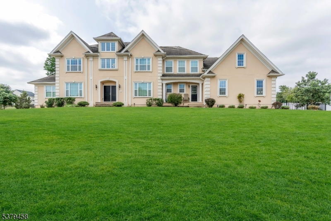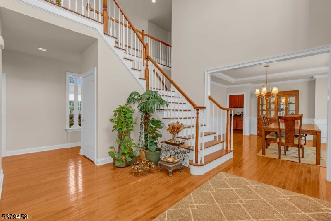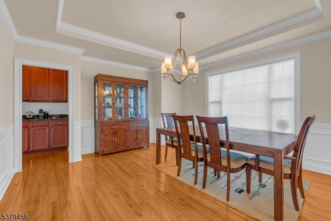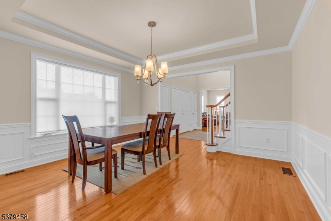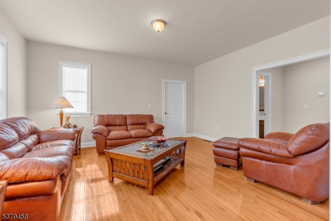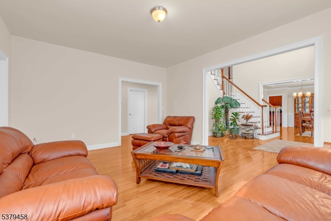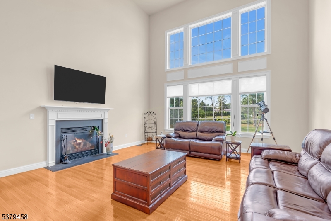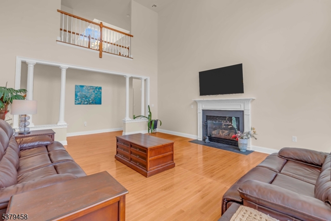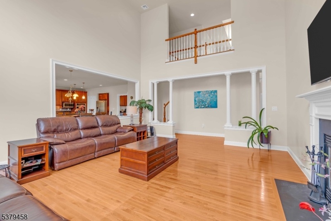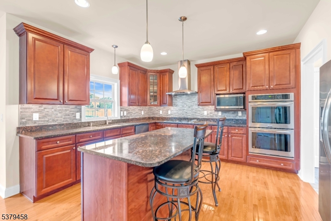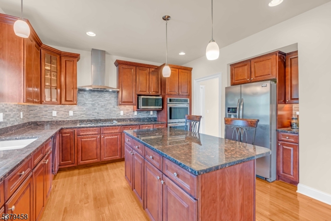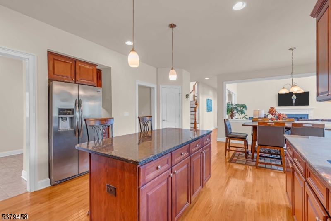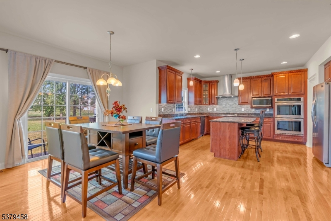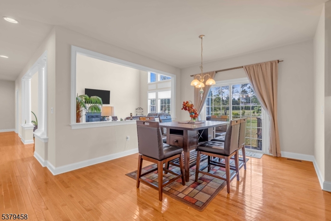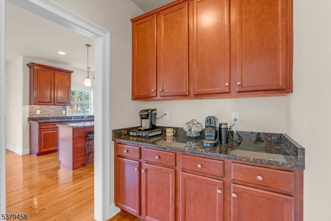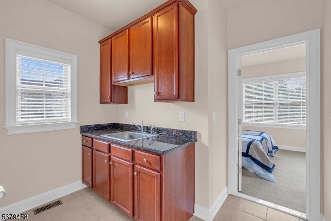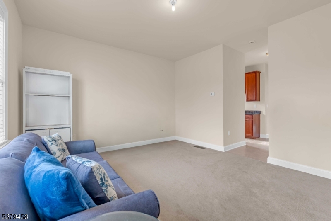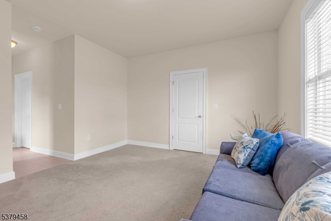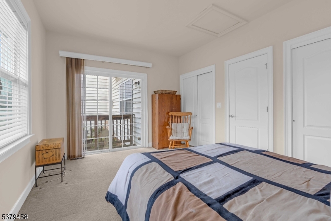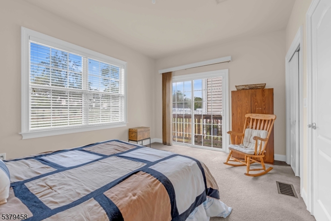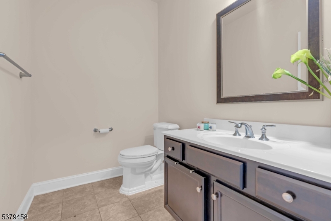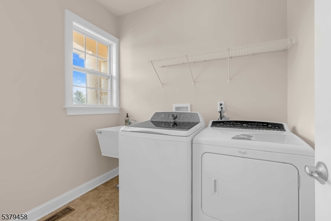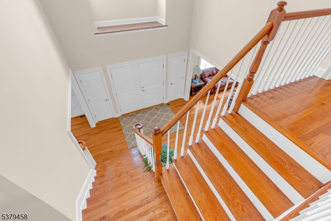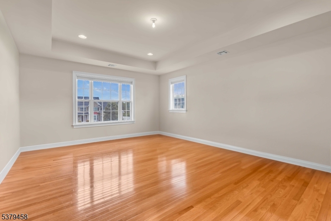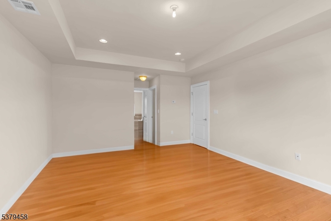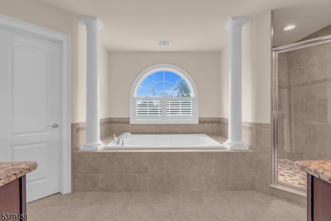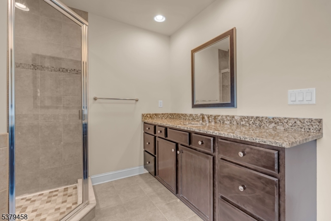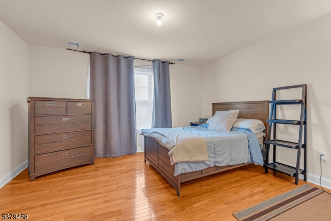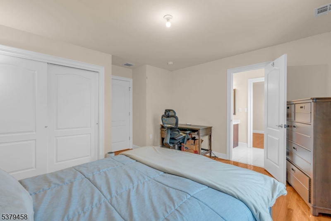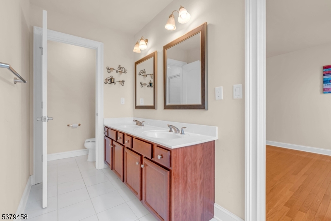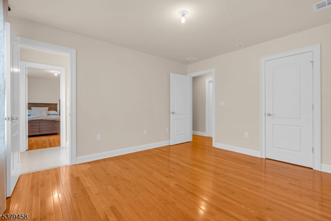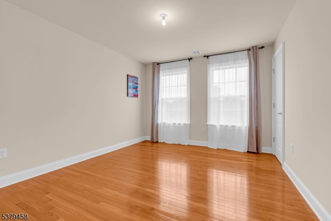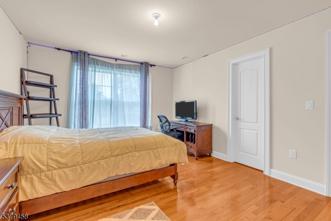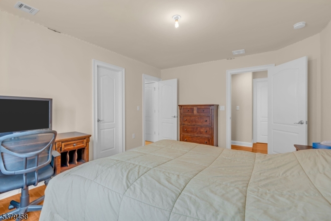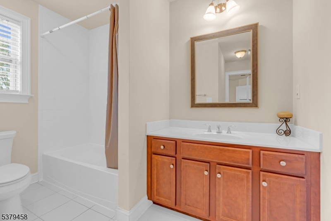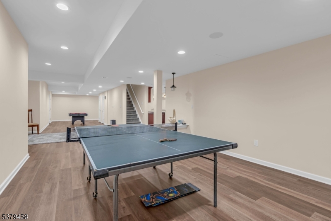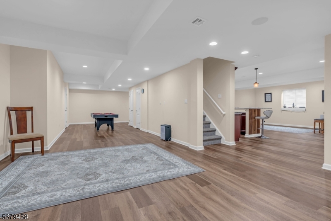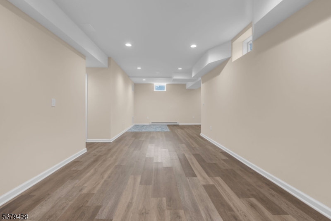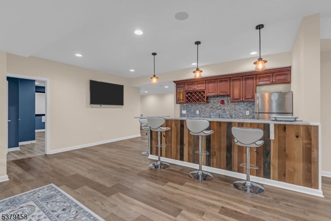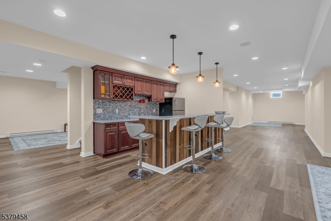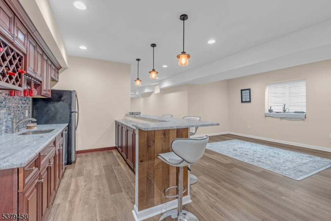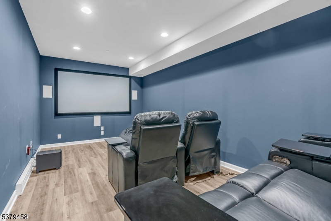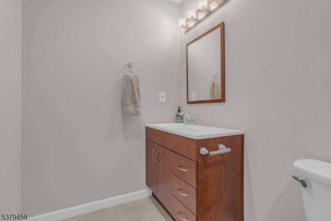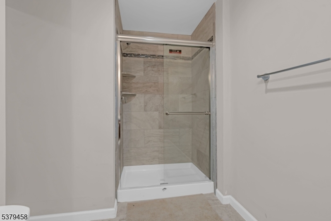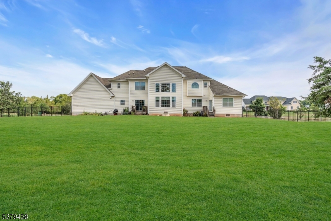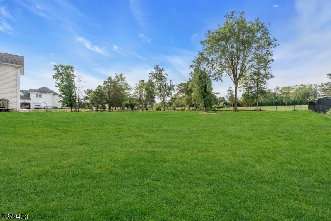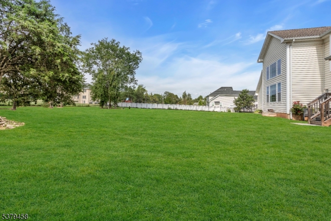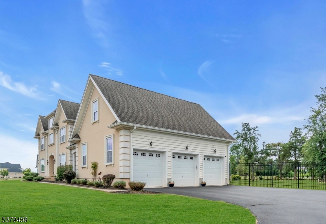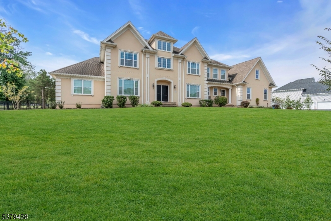4 Jamieson Way | Hillsborough Twp.
Dream Homes DO Exist! Beautiful 5 Bed 5.5 Bath Colonial w/Master Suite, 3 Car Garage & Finished Basement is sure to impress! Perfectly appointed on a sprawling acre of land w/tons of curb appeal. The 2 story foyer w/palladium window welcomes you in to find premium hardwood flrs, recessed lights, & a neutral palette throughout. Formal Living Rm & elegant Dining Rm are perfect for hosting guests. The gorgeous Eat in Kitchen features granite counters, SS appliances, center island w/seating, stone backsplash, pantry, cherrywood cabinets & separate dining area. Spacious Family Rm offers a raised ceiling that opens up the space & holds a gas fireplace. Down the hall, the in law suite featuring a Bedroom w/sliders to the rear yard, Living Rm, & Full Bath. Convenient 1/2 Bath, Laundry Rm & Office completes the main lvl. Upstairs, the main Full Bath & 4 generous Bedrooms, inc the Master Suite. Master Bedroom boasts 2 large WIC's & private ensuite bath w/dual sinks, stall shower & tranquil soaking tub. While 2 other Bedrooms share a Jack 'n' Jill Bath. Fully Finished Basement holds a spacious Rec Rm, Wet Bar w/fridge, Theatre Rm w/premium speakers, & Full Bath w/marble flooring & tiles. Relax in the fully fenced yard w/plenty of space to play & build. 3 Car Garage & Oversized driveway offers ample parking. Installed EV charger available. All in a great location, close to shopping, dining, schools, & parks. Don't miss the chance to make this your new home. Come & See! GSMLS 3982729
Directions to property: Township Line Rd. to S Woods Rd. to Jamieson Way
