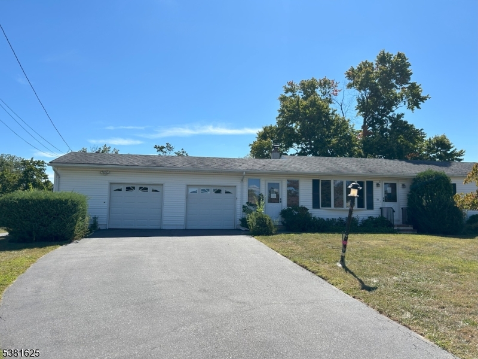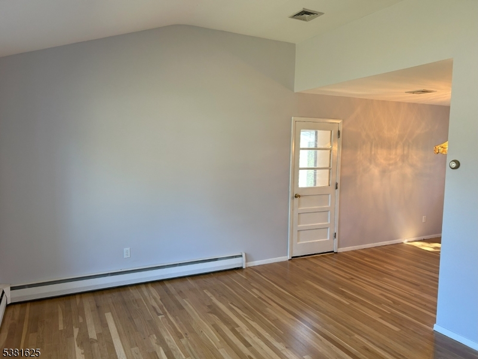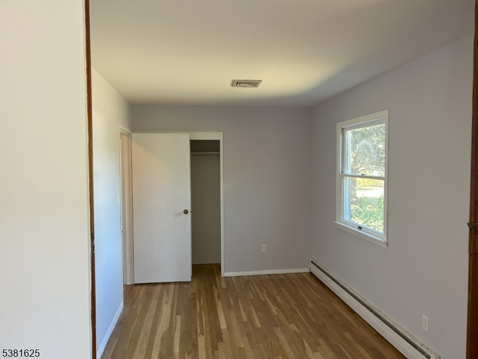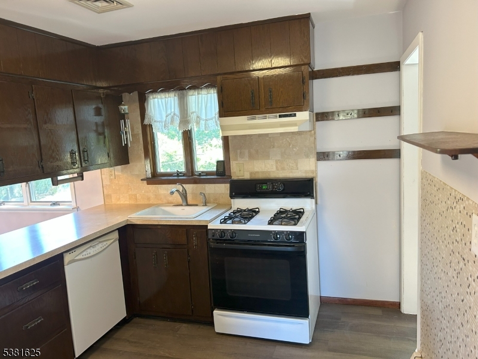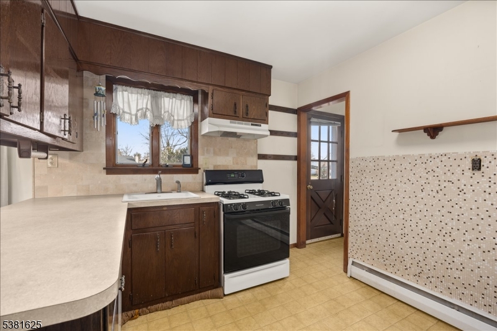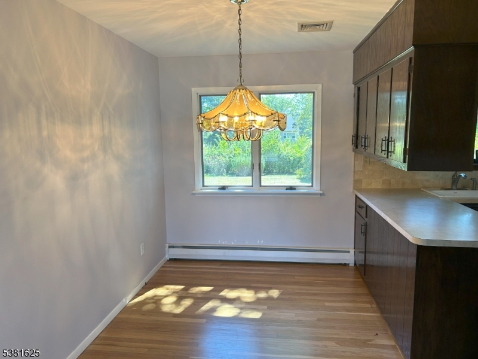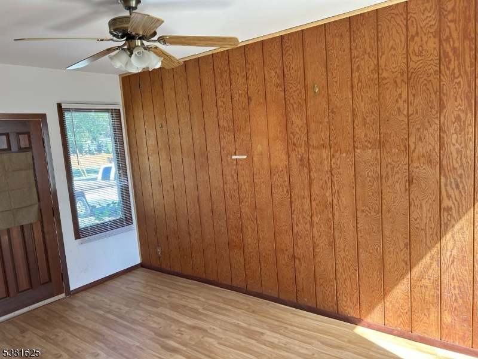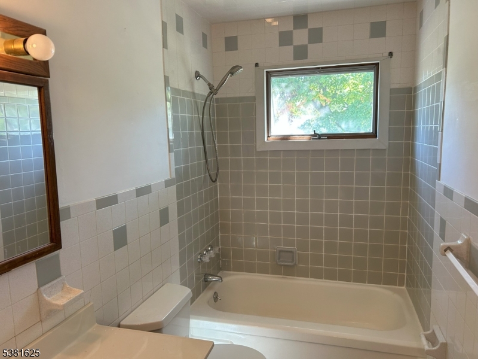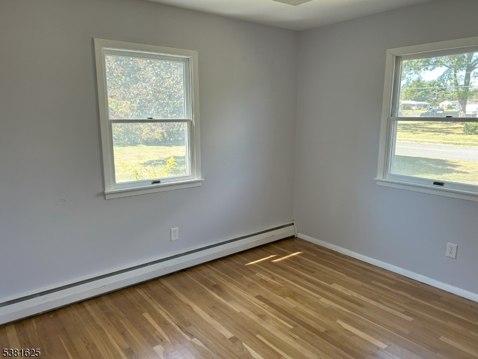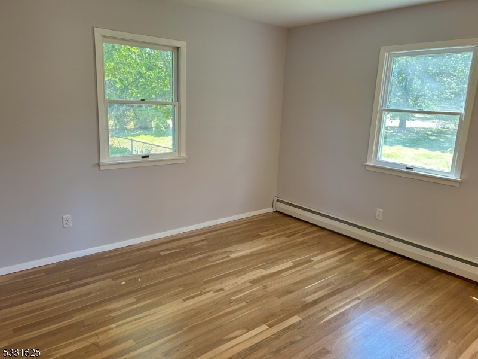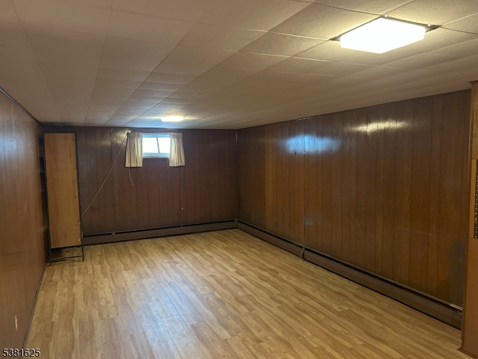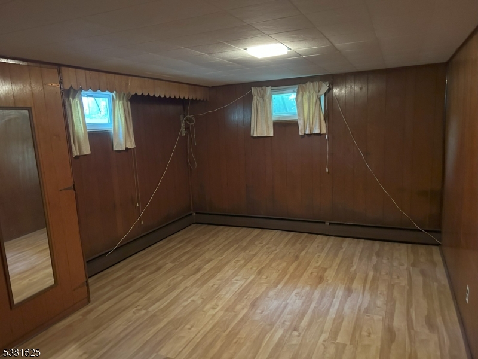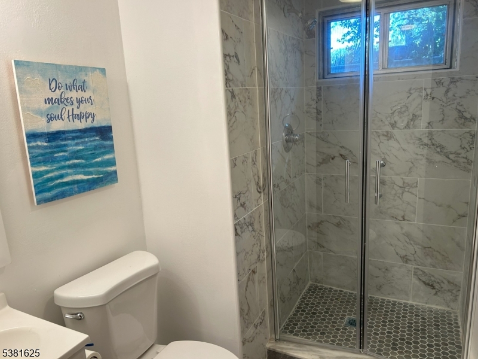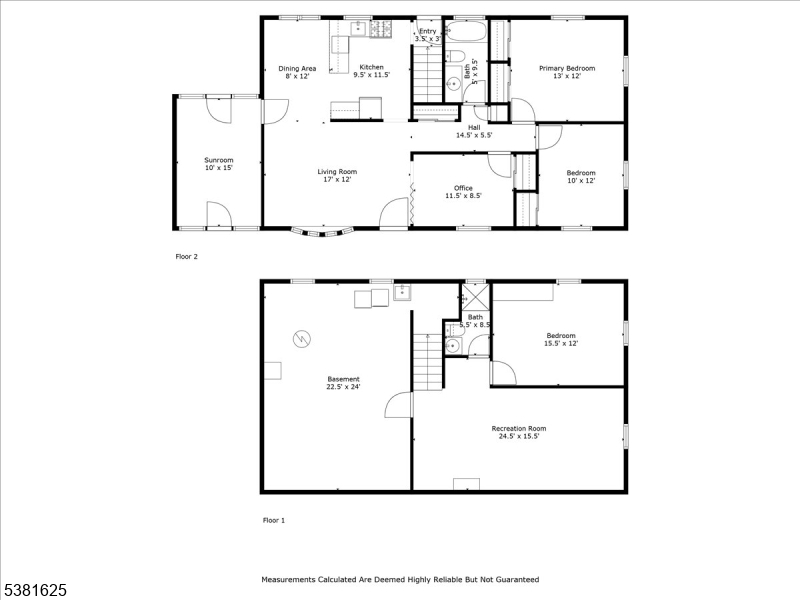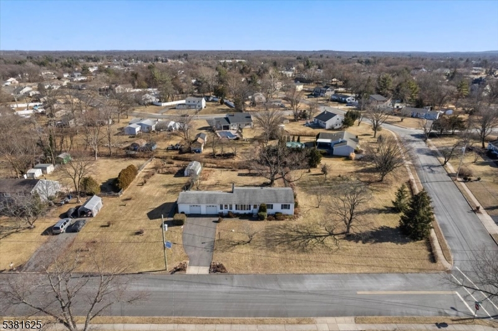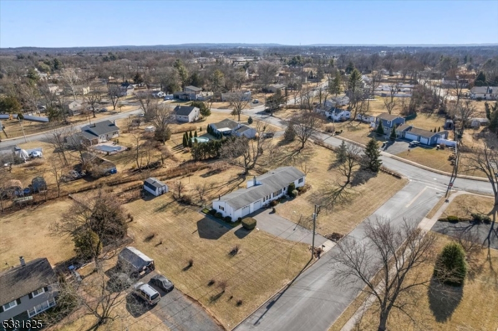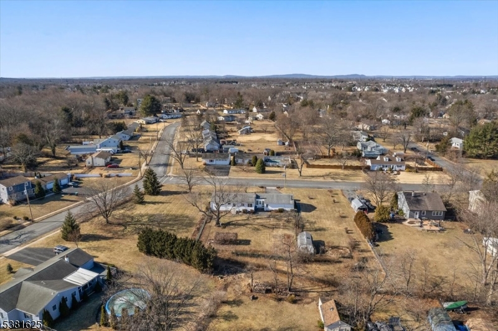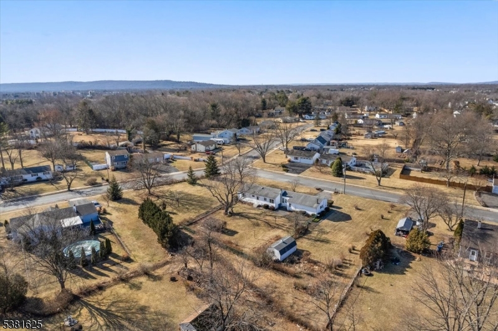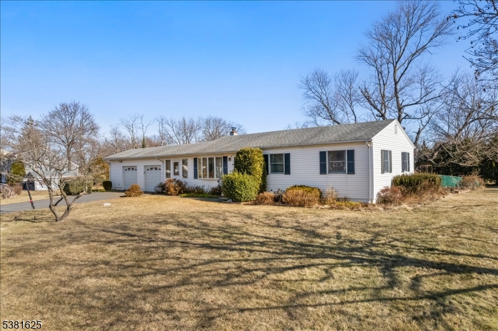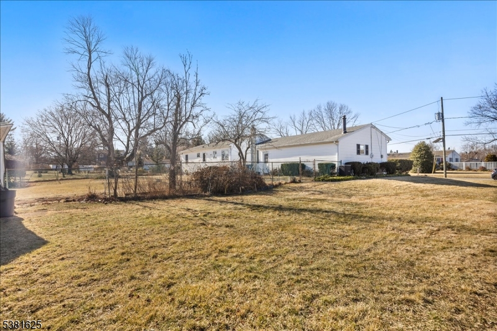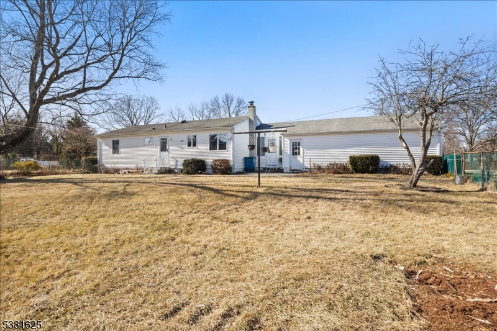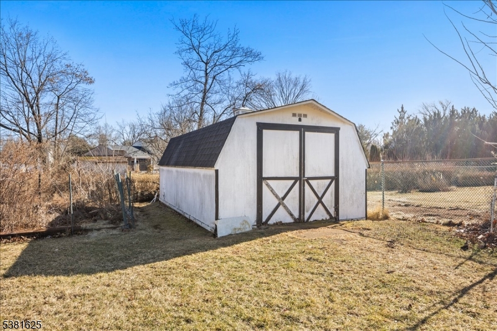23 Cranbrook Ave | Hillsborough Twp.
Welcome to this charming 3-bedroom, 2-bath ranch-style home, perfectly situated on a generous .88-acre corner lot. This property offers a wonderful blend of comfort, space, and potential. The attached 2-car garage and storage shed provide ample room for vehicles, tools, and outdoor equipment. Step inside to find a warm and inviting kitchen with a dedicated dining area, ideal for hosting gatherings. The formal living room offers a cozy retreat, while the enclosed Sun Room provides a peaceful space to enjoy views of the yard. The partially finished full basement opens up exciting possibilities double your living space with a bit of creativity and vision! In the bedrooms, you'll discover beautiful hardwood floors .Outside, the fenced-in backyard is perfect for pets, gardening, or entertaining guests. With a few cosmetic updates, this home can truly reflect your personal style and vision.Don't miss out on this fantastic opportunity schedule your showing today and imagine the possibilities! GSMLS 3983899
Directions to property: Route 206 to Right on Meadowbrook to Right on Cranbrook
