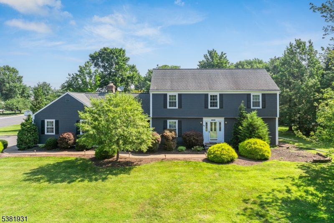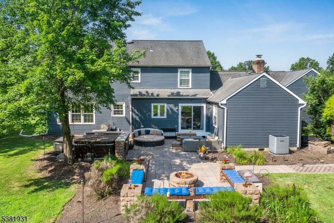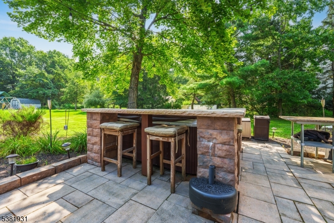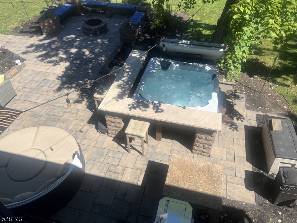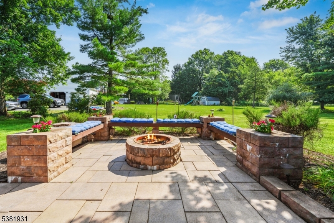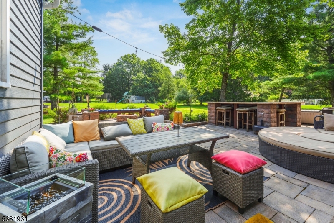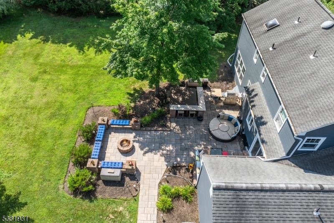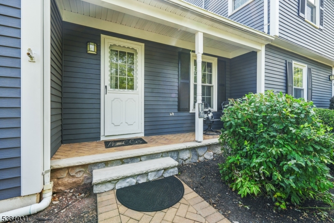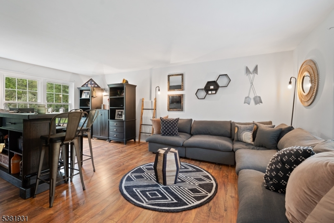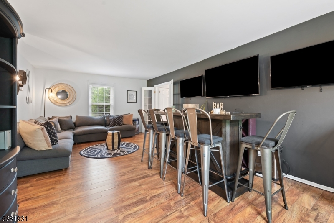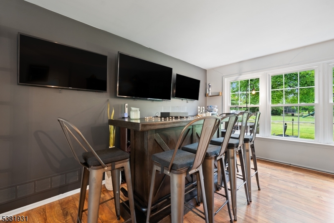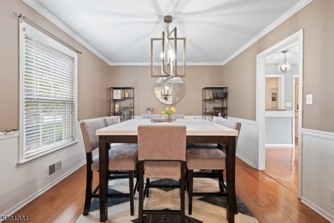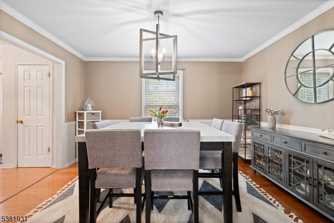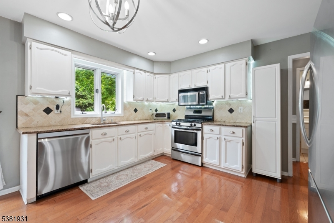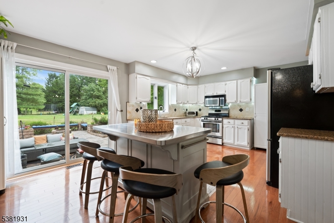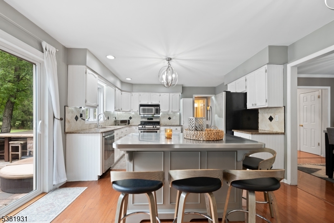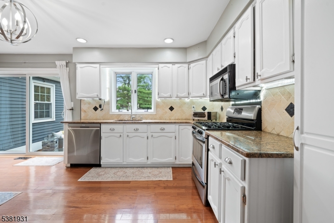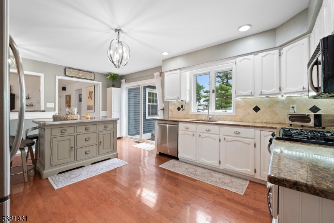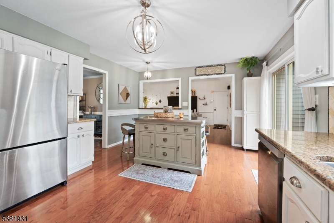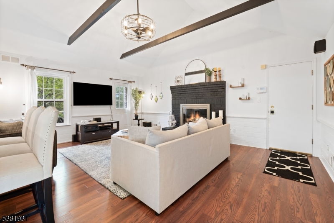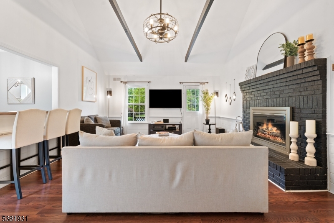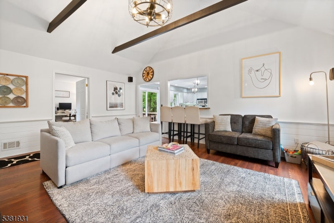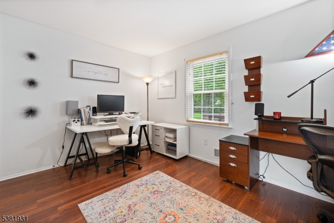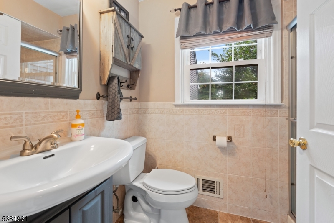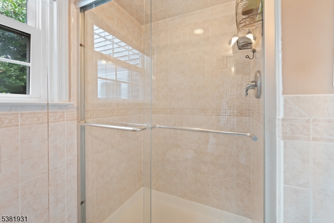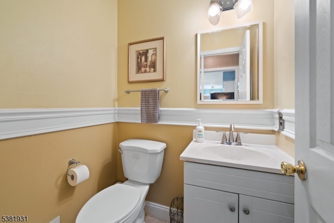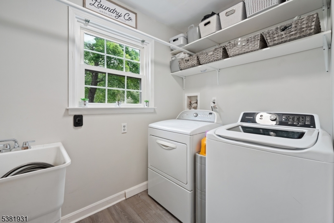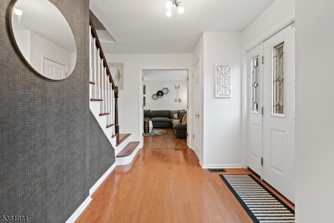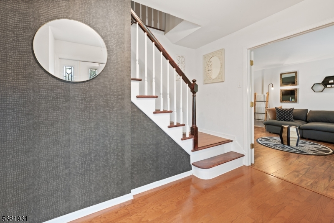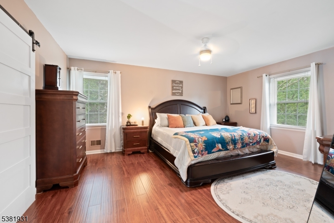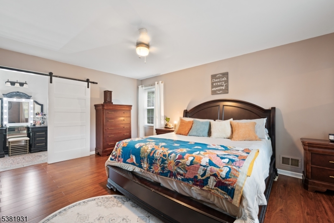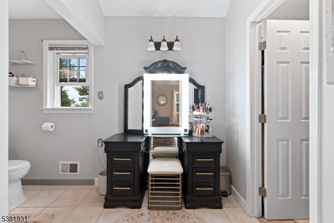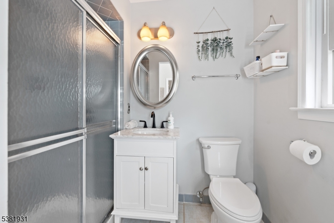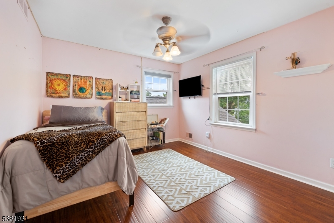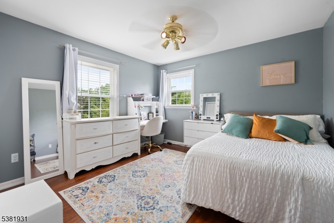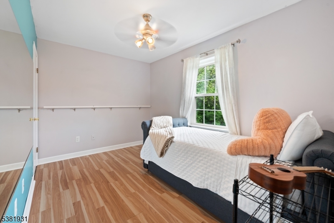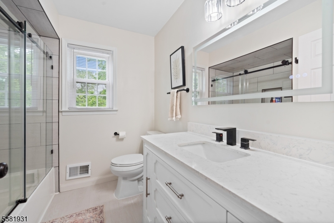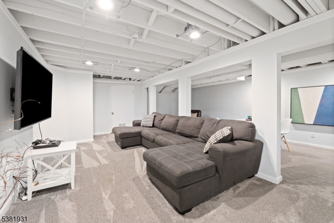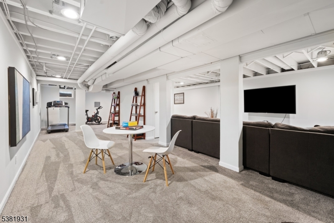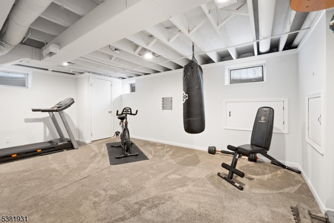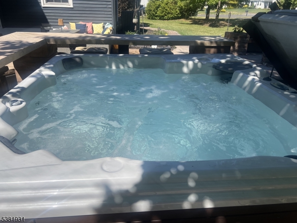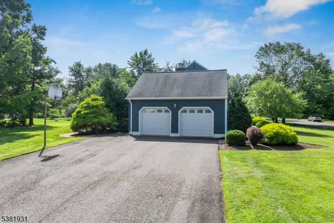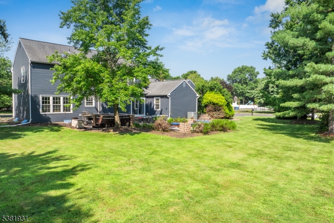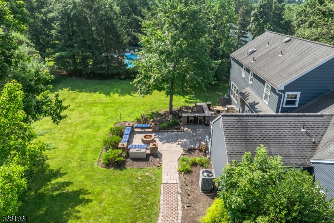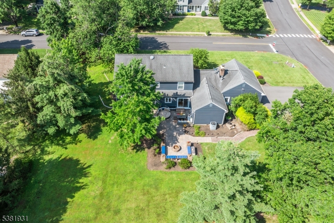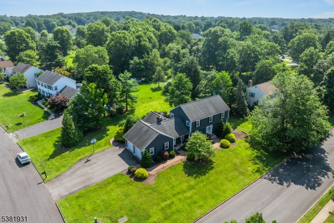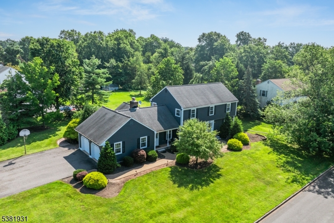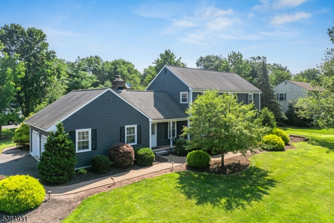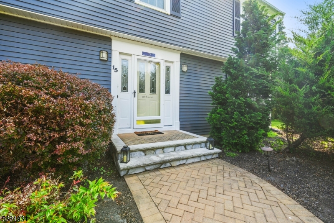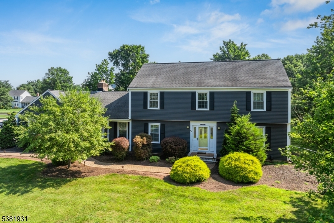15 Hunt Club Rd | Hillsborough Twp.
Welcome to this beautifully updated home in the desirable Heather Farms neighborhood, perfectly designed for today's lifestyle. Outdoor living shines with an expansive paver patio featuring a bubbling hot tub, exquisite dry bar, natural gas BBQ hookup, fire pit & built-in bench seating--ideal for year-round entertaining. Inside, you'll find a flexible floor plan offering a first-floor bedroom/office with adjacent full bath. Admire sun-filled living & dining rooms, while hardwood, wood laminate floors, recessed lighting & trendy fixtures flow throughout. An inviting family room is open to the kitchen, and boasts a soaring beamed ceiling & woodburning fireplace. The sparkling white kitchen impresses with granite counters, floating island, under-cabinet lighting, gas range, microwave & a new dishwasher. A half-bath & laundry room complete the main level. Upstairs, you'll find 4 more bedrooms--including the primary, showcasing a walk-in closet & en suite bath equipped with a vaulted skylit ceiling, separate vanity area & stall shower. Discover a quartz counter top & tub/shower in the modernized hall bath. The finished basement provides an exercise area & plenty of leisure space! More highlights include convenient dual-zone AC/heat & a portable generator plus the washer, dryer & refrigerator are also included. A basketball hoop in the driveway adds extra fun to this move-in ready gem. All this, and top rated Hillsborough Schools with several parks, shopping & NYC transit nearby! GSMLS 3984216
Directions to property: Take Willow Rd (between Hillsborough Rd & Amwell Rd) to Valinor Rd, right on Hunt Club Rd
