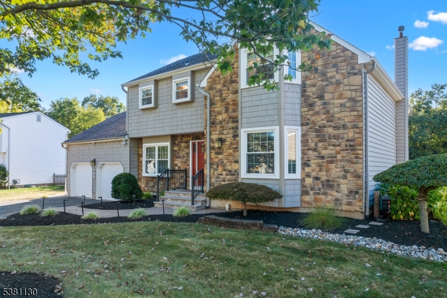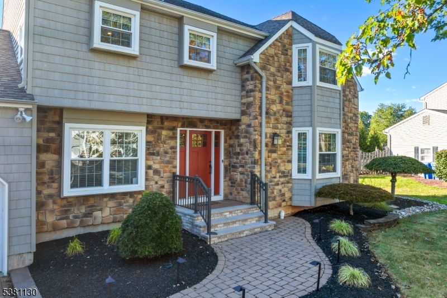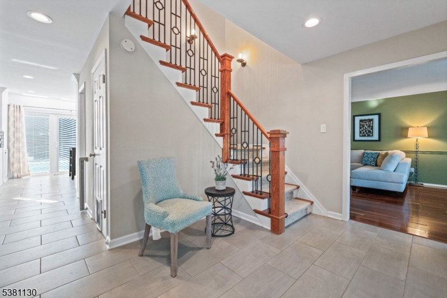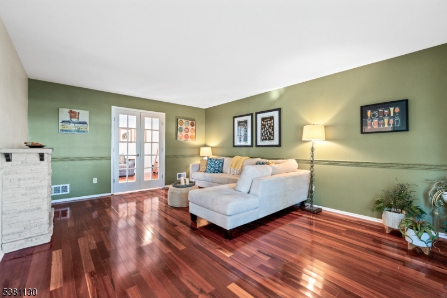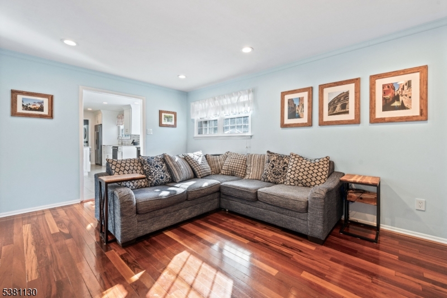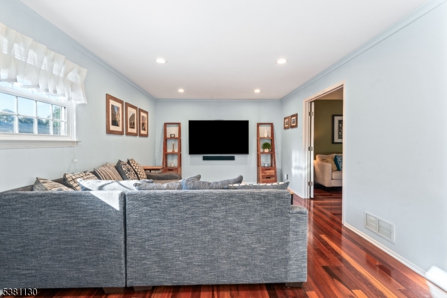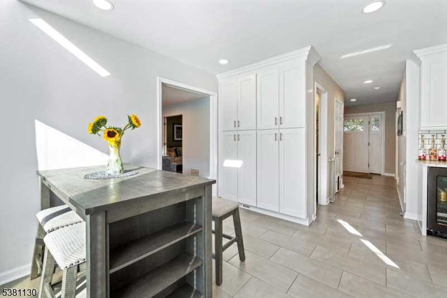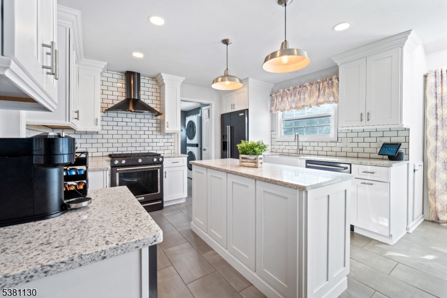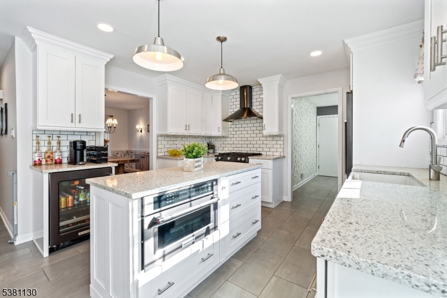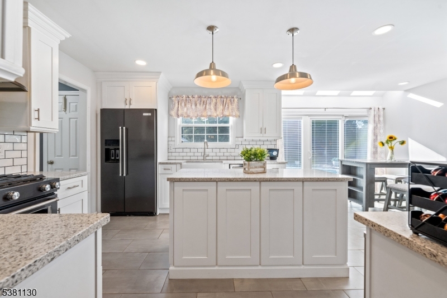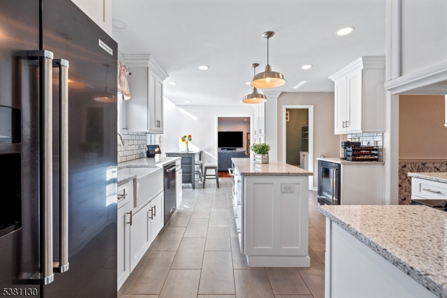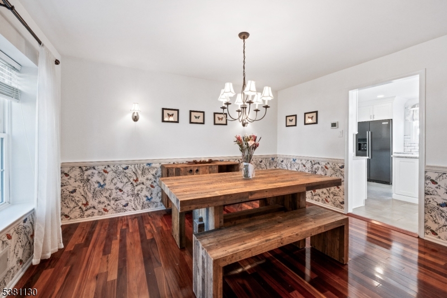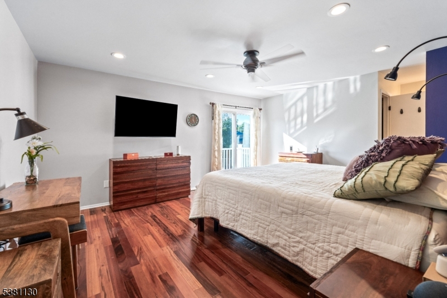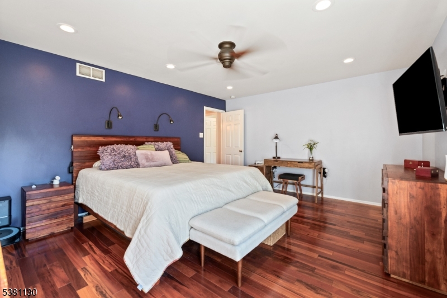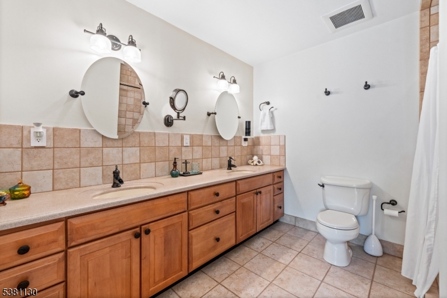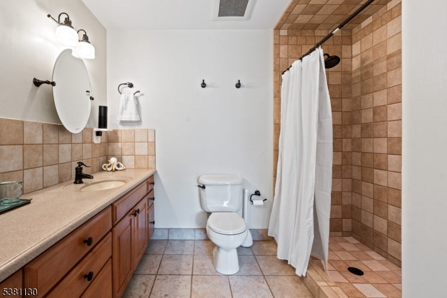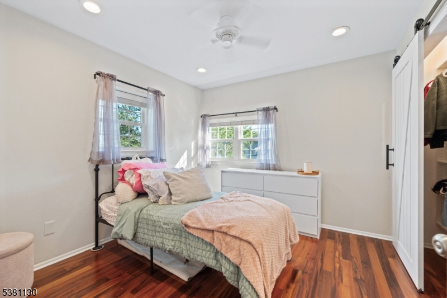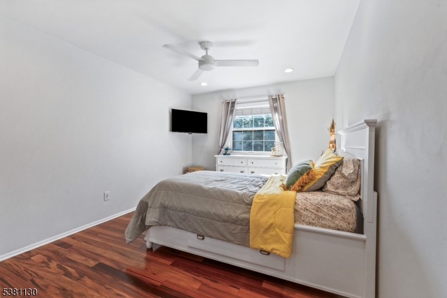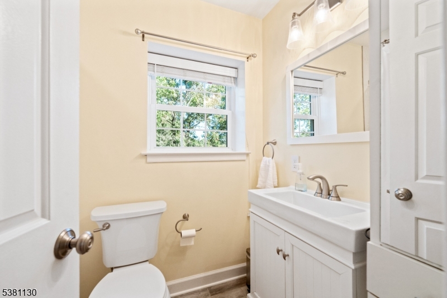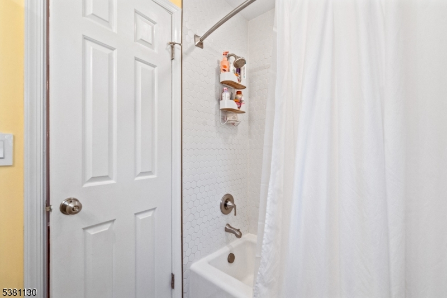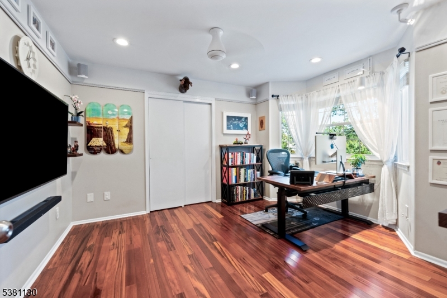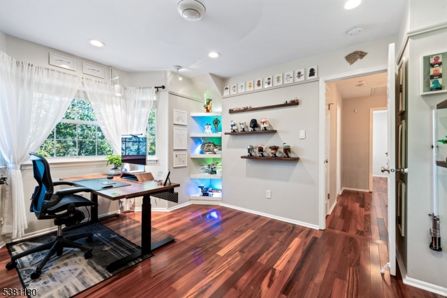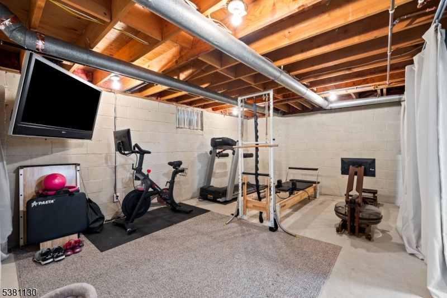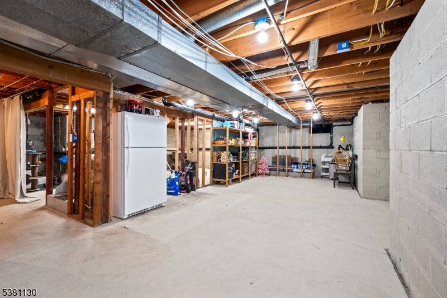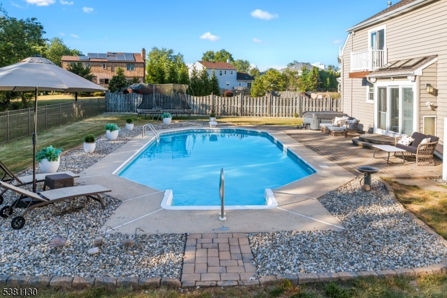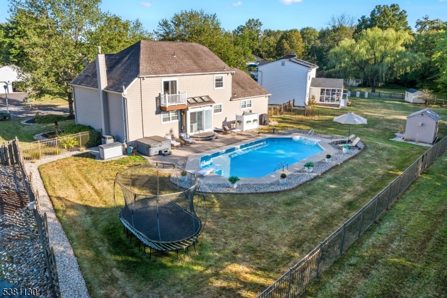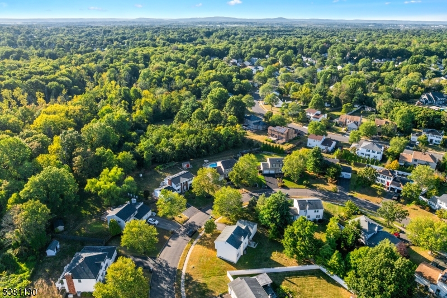611 Van Liew Ct | Hillsborough Twp.
Discover the perfect blend of style, comfort, and functionality in this beautifully maintained 4-bedroom, 2.5-bath home. With striking curb appeal?thanks to stone and cedar shake-style siding, lush landscaping, and a two-car garage?this home welcomes you with warmth and charm. Step inside to sun-drenched living spaces, rich hardwood floors, and a thoughtfully designed layout. The show-stopping gourmet kitchen, fully renovated in 2019, features a spacious granite island, subway tile backsplash, premium KitchenAid appliances, a beverage fridge, a custom coffee station, and a high-performance exhaust fan?perfect for both everyday cooking and entertaining. Upstairs, four generously sized bedrooms include a tranquil primary suite, while updated bathrooms provide modern convenience and style. A full basement offers endless possibilities?use it for storage, create a home gym, or finish it for additional living space to suit your lifestyle. Step outside to your private backyard oasis, complete with a sparkling pool, soothing Jacuzzi, and a large patio?ideal for gatherings or quiet relaxation. The fully fenced yard provides space and security for pets or play. Enjoy year-round peace of mind with a whole-house generator (plug and generator included). Ideally located near top-rated schools, shopping, dining, and major commuter routes, this home truly has it all?style, substance, and an unbeatable lifestyle. GSMLS 3984281
Directions to property: Amwell Rd to Beekman lane to Van Liew Ct....Use GPS
