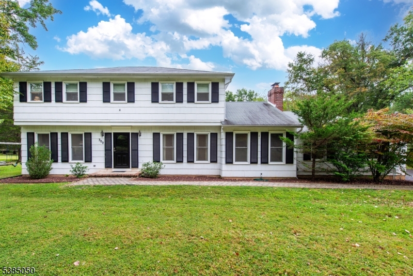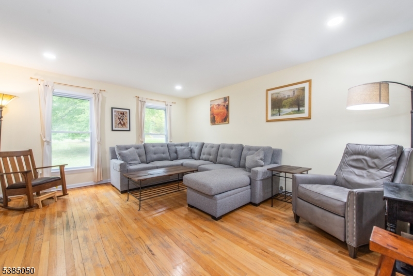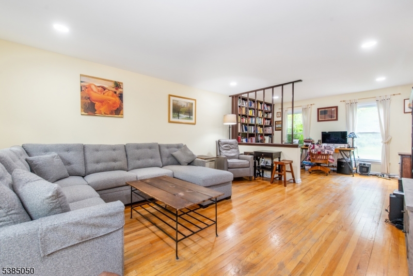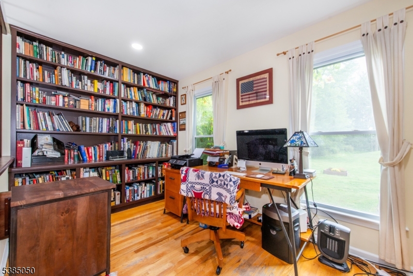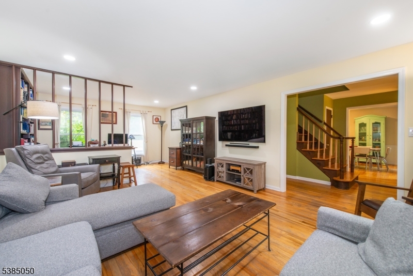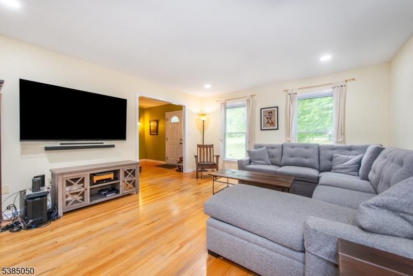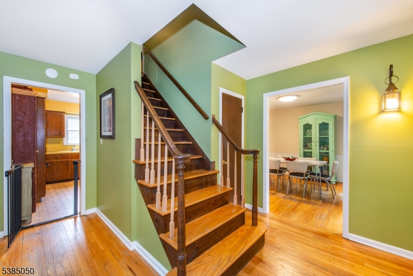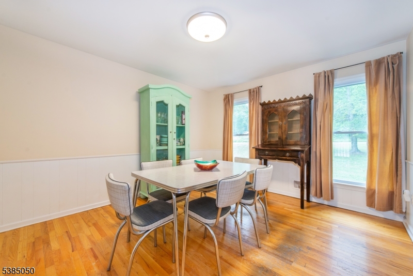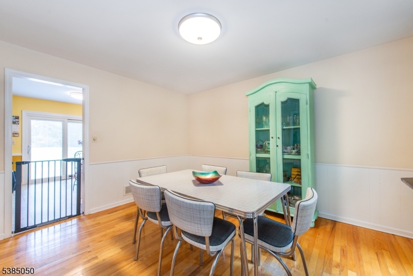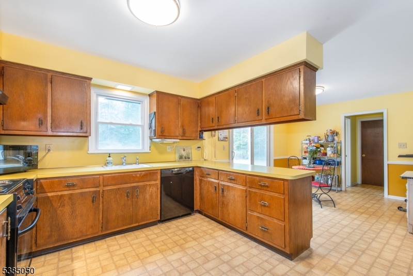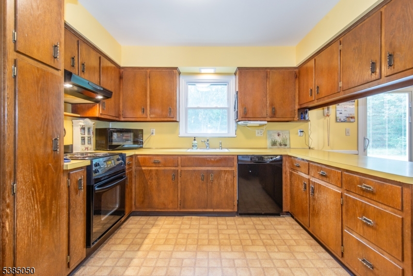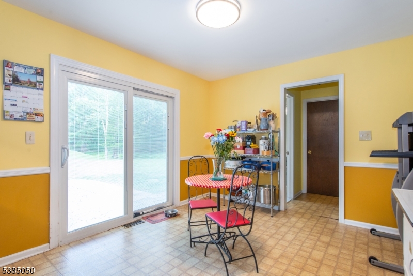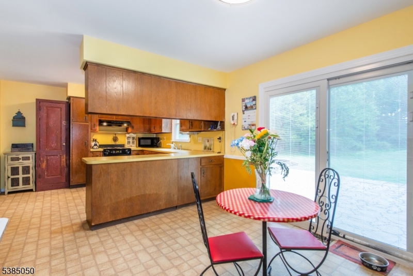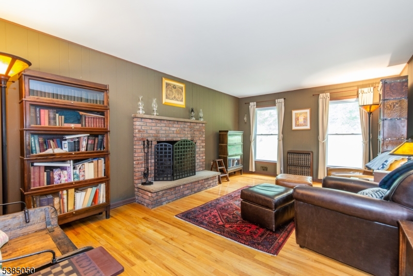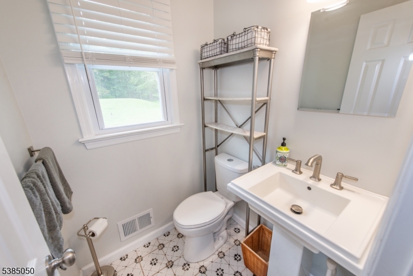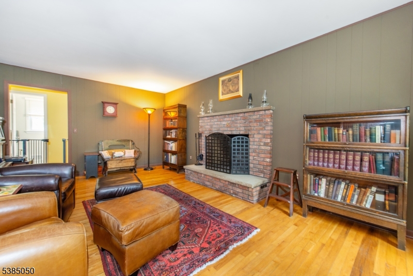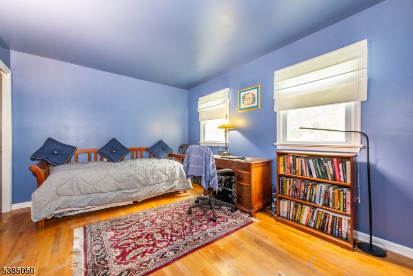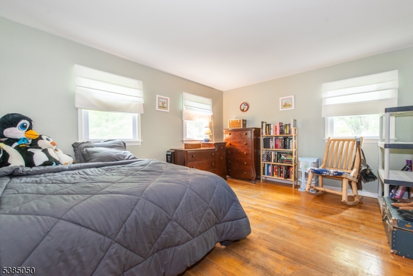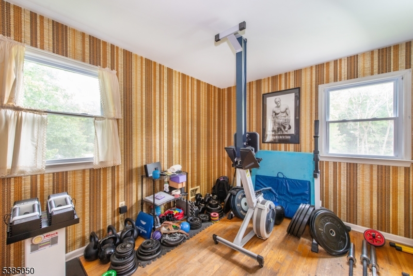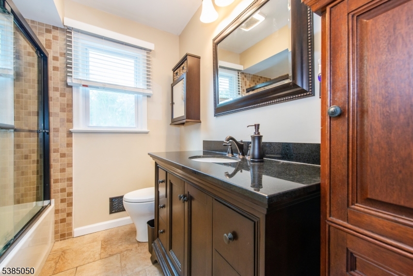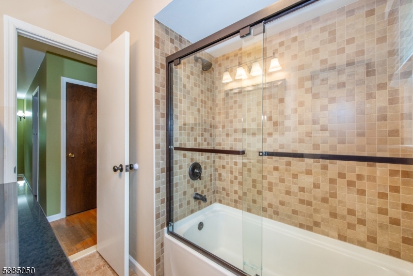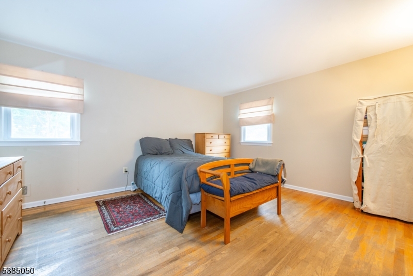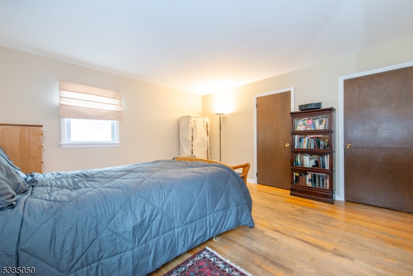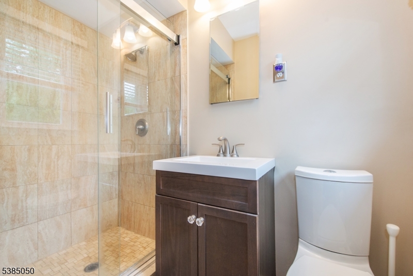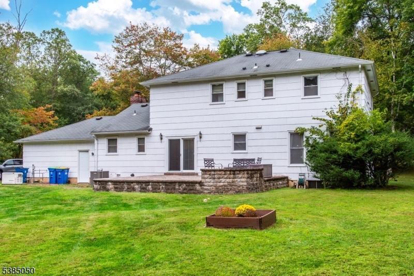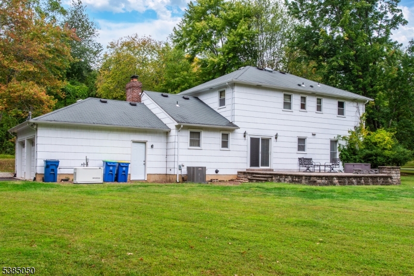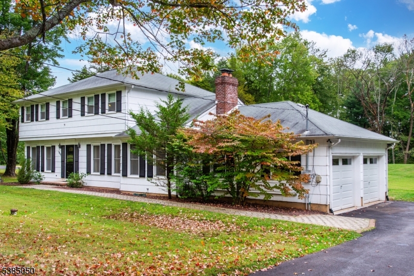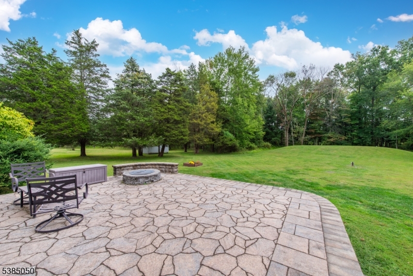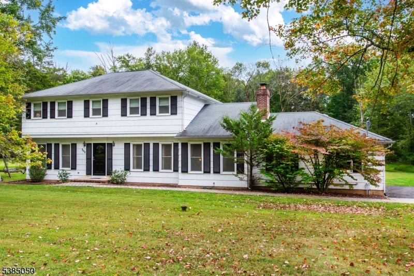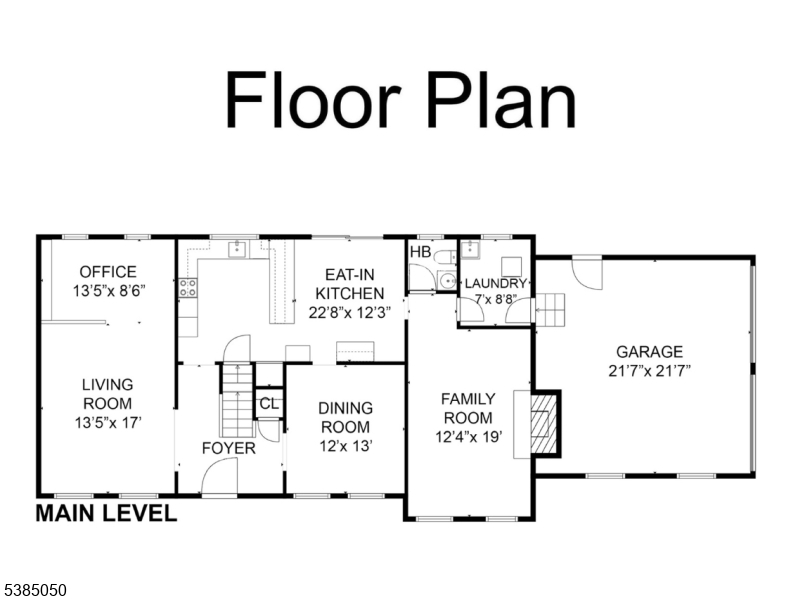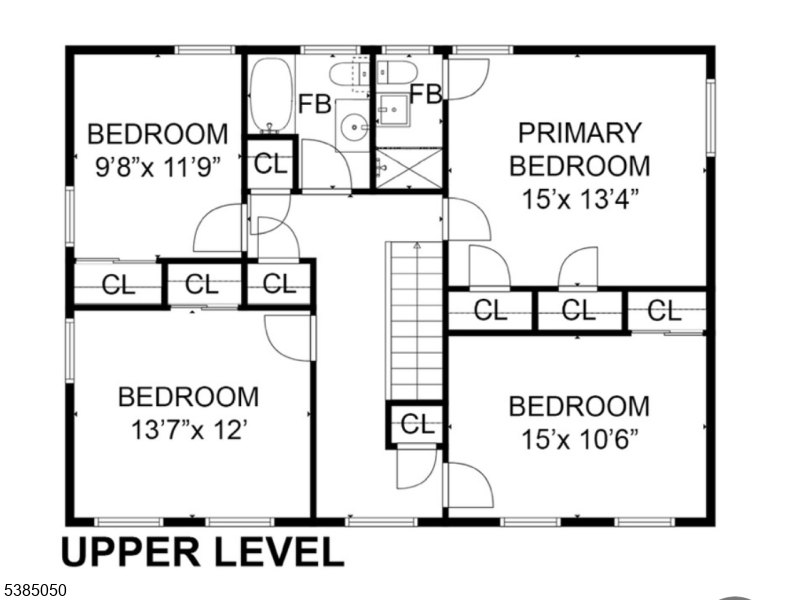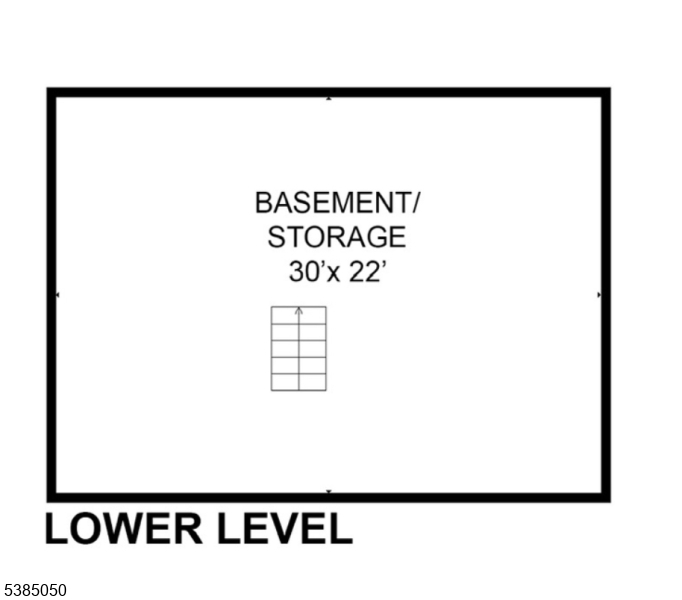300 East Mountain | Hillsborough Twp.
Welcome to this classic 4-bedroom, 2.5-bath Colonial set on a level acre with park-like surroundings. This home offers a timeless design and comfortable layout, perfect for everyday living. The main level features a spacious formal living room with a stylish half wall with open shelving, creating a natural division that's perfect for a home office, reading nook, or creative workspace while still keeping the space light and open. The spacious formal dining room perfect for gatherings. A cozy family room has a wood burning fireplace. The kitchen is enhanced with a breakfast area with sliders that lead to a paver patio with a built-in fire pit ideal for relaxing or entertaining in your private backyard. A convenient powder room and laundry room add to the home's functionality on the main level. Upstairs, the primary bedroom includes its own bath with a stall shower, while three additional bedrooms share a full main bathroom. There is a crawlspace providing additional storage. Located near the scenic Sourland Mountain hiking trails. This home offers the perfect blend of classic charm, natural beauty, and peaceful living. Close to major highways, public transportation, shopping, and schools. GSMLS 3987867
Directions to property: Rt. 206 to Amwell Rd. to East Mountain Rd. #300
