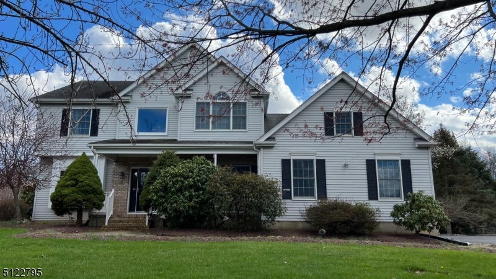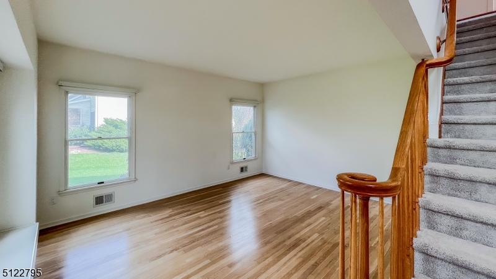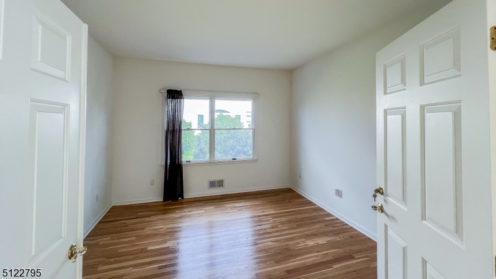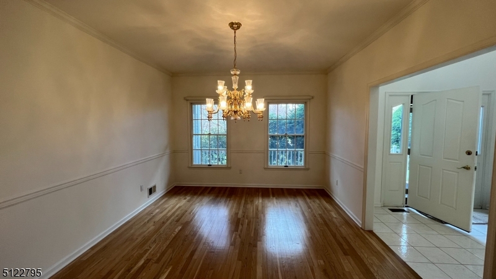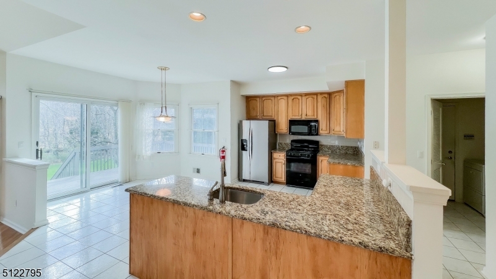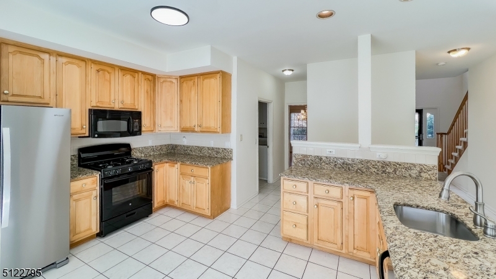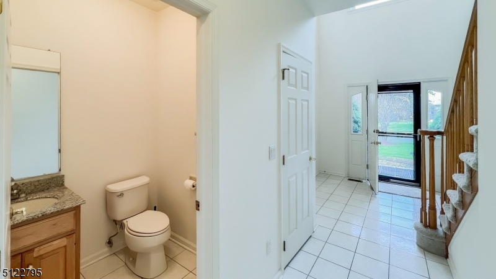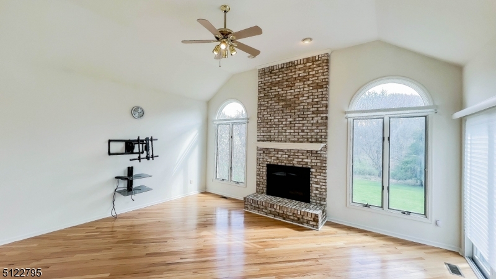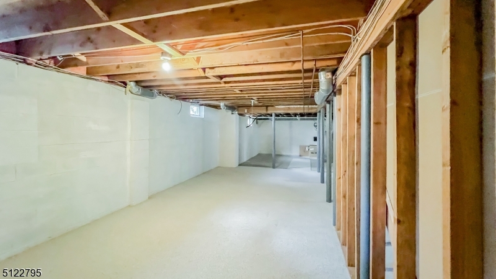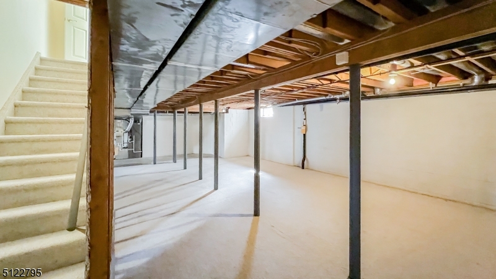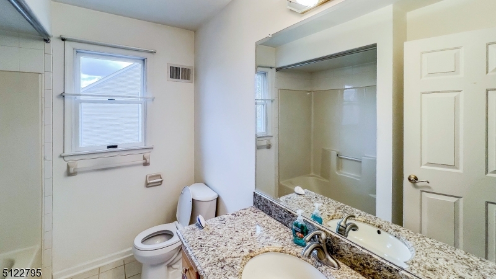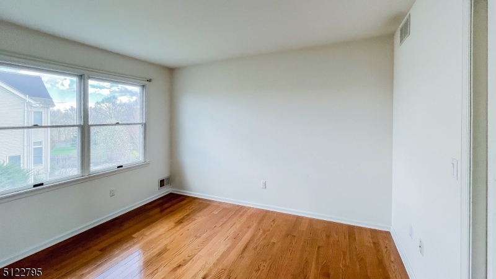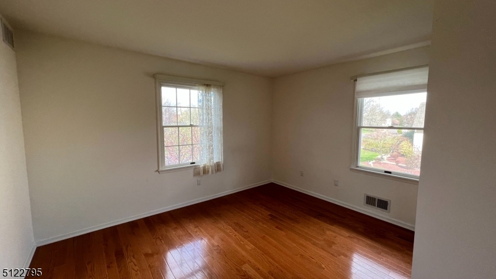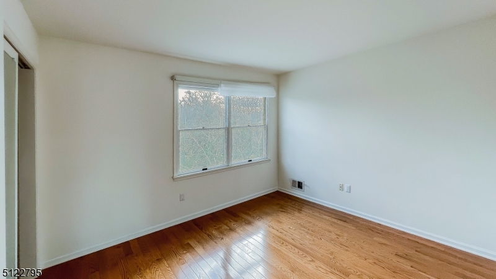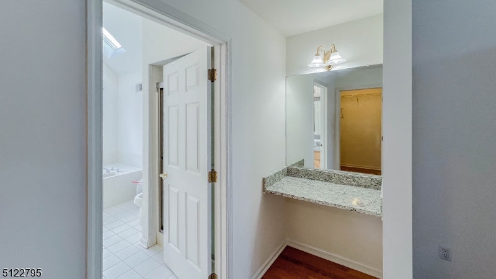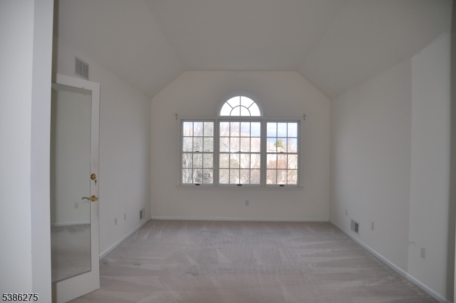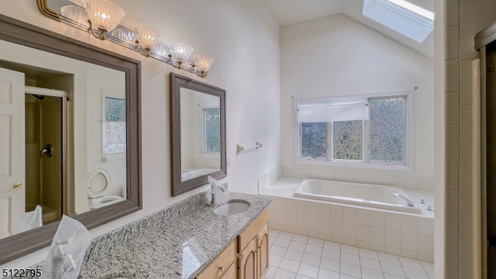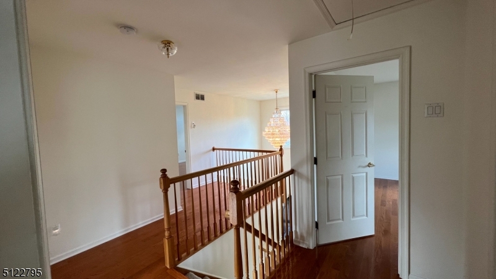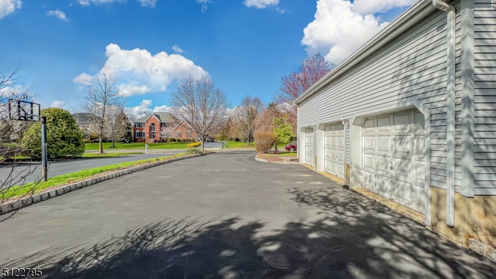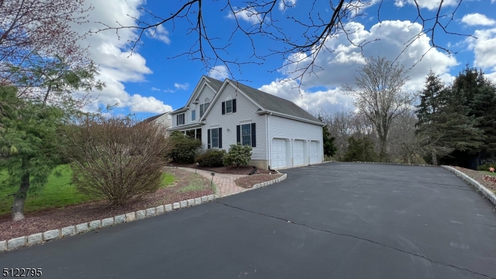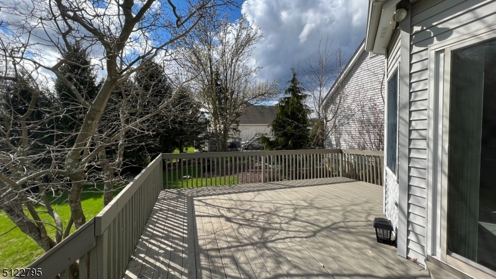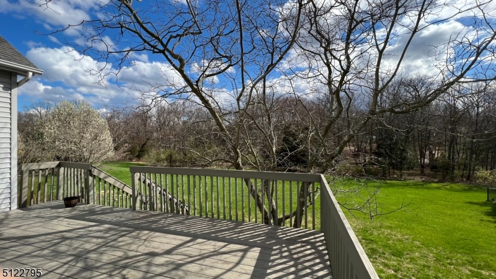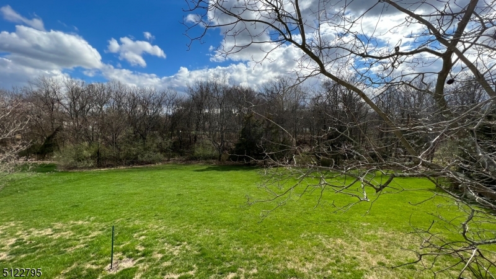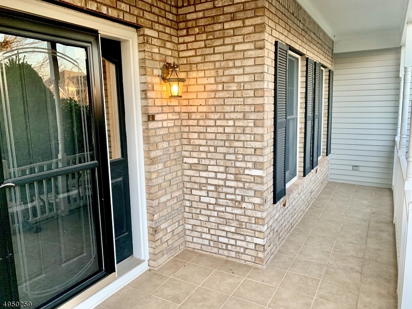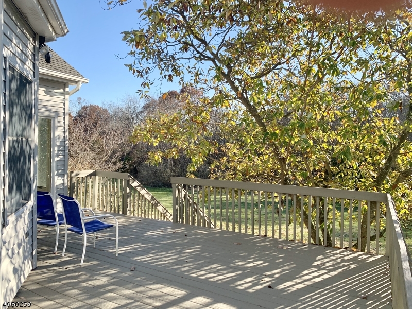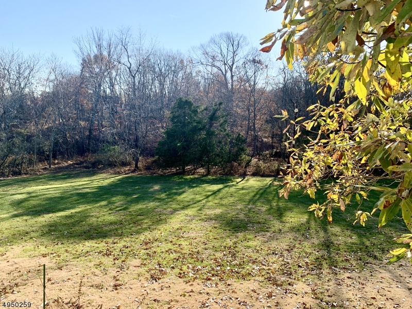9 Collins Dr | Hillsborough Twp.
Flexible lease terms available (e.g. shorter or longer than 12 months) and furnishing options can be accommodated if needed. Pristine Country Classics home, 4 BR, 2.1 BA, 3 car garage Colonial backs up to private woodlands. two-story foyer, hardwood floor throughout the whole house. 9 feet ceiling on 1st level. BRIGHT Kitchen w/granite countertops. 2022 washer, dryer & stainless steel refrigerator. Sunken family room w/tray ceiling, white brick fireplace, and SUNBURST windows w/access to the large deck. First-floor large office. SPACIOUS Master Bedroom w/tray ceiling, 2 huge closets. The master bathroom features a soaking tub surrounded by windows and skylight, a granite countertop with double sinks. Semi-finished basement; 3-car garage; Energy Efficient HVAC; Top-rated Amsterdam Elementary School inside the community and tennis courts nearby. GSMLS 3988151
Directions to property: Amwell Road to Amsterdam Road to Collins Drive
