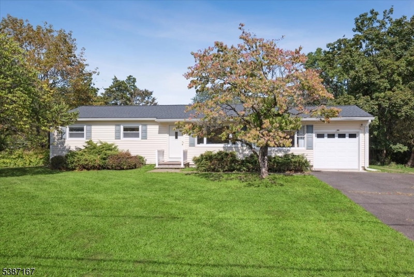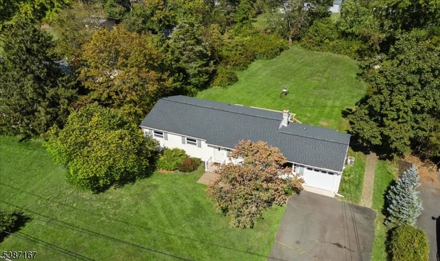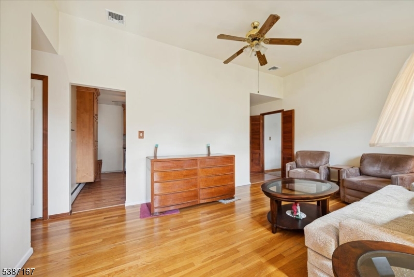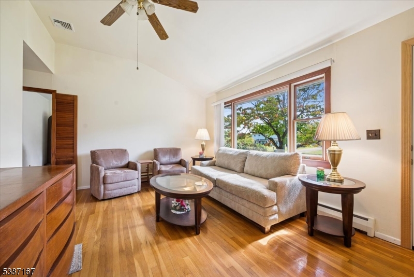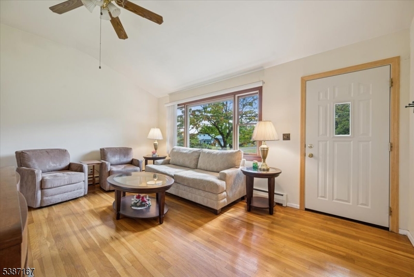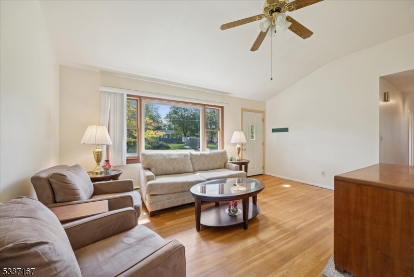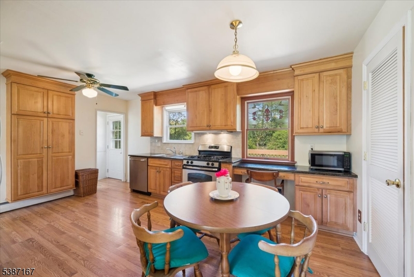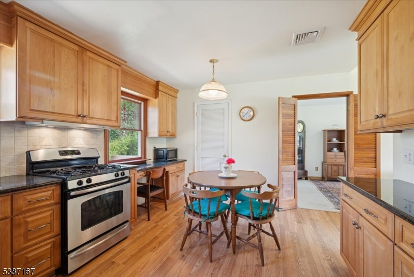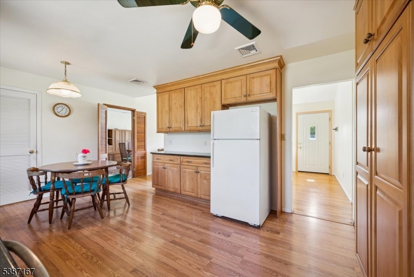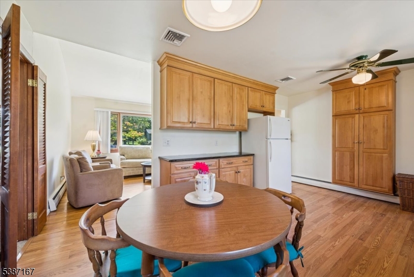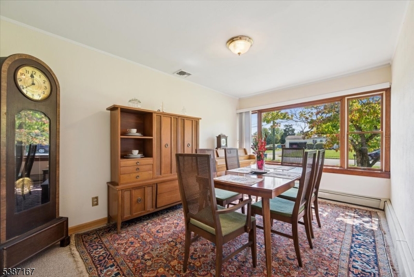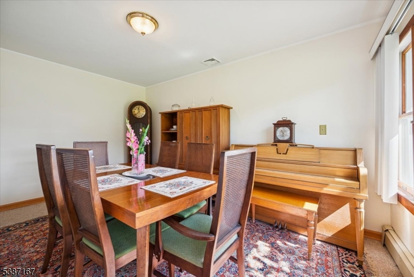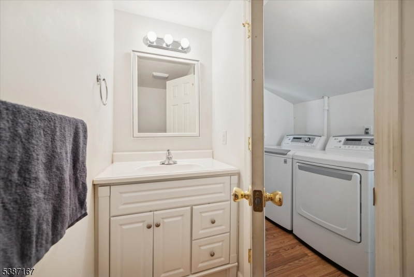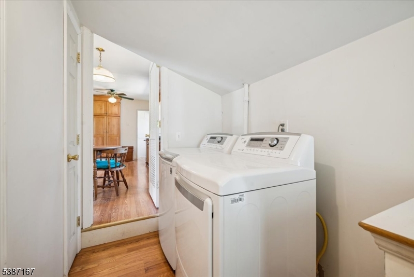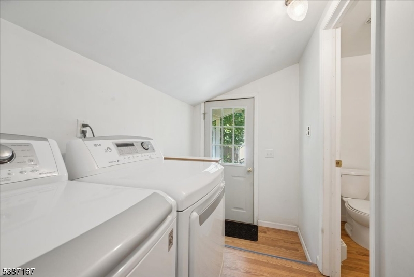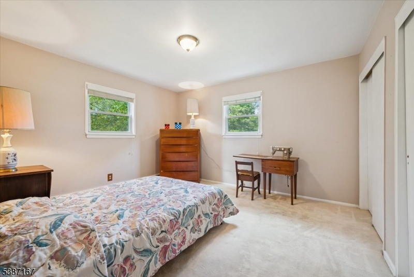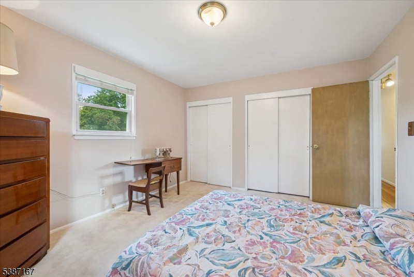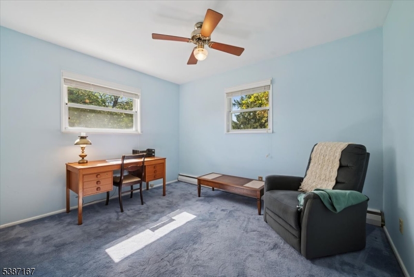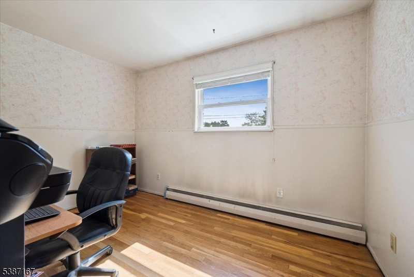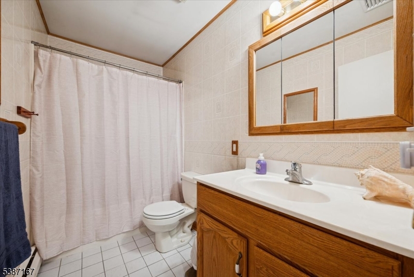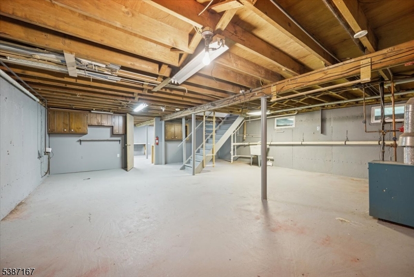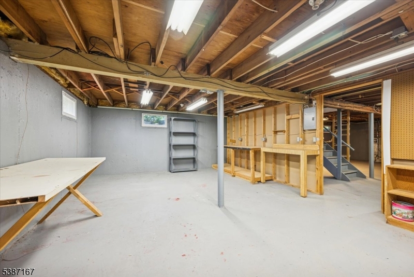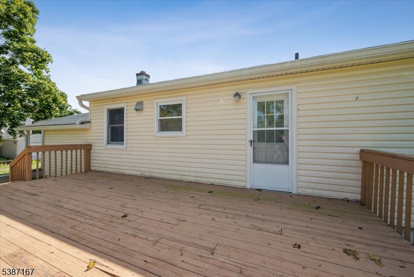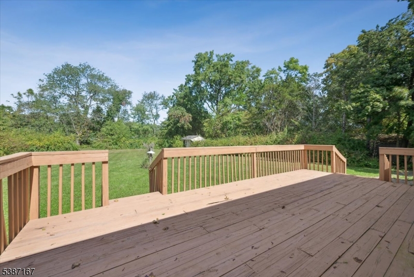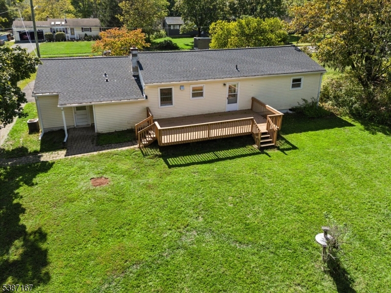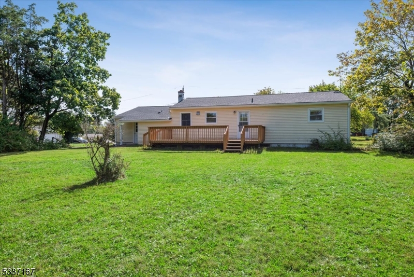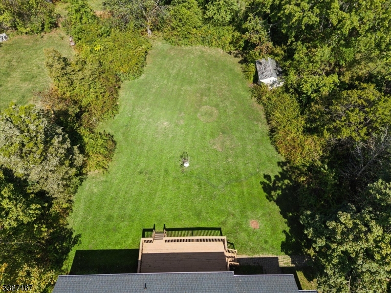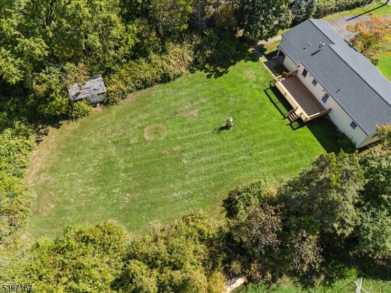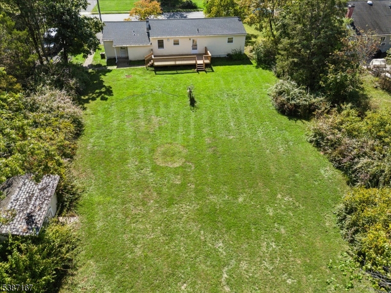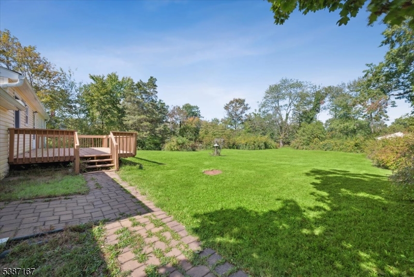6 Crestwood Ave | Hillsborough Twp.
Clean & Updated 3BR Ranch Style Home in Quiet Country Club Homes Dev. Located on Picture Perfect level 1/2 Acre Property Offering a Large Rear Deck Overlooking a Very Private Rear Yard Surrounded by Trees & Tranquility, Home Features an Updated Granite Eat-in-Kitchen 2010 w/Tall 42" Upper Cabinets & Wide Crown-Moldings, SS Appls w/Gas Stove & Exterior Hood Vent, Work-Desk Area + Tiled Back-Splash, Adjacent is Separate Room That Is Currently Used as a Formal Dining Rm But Offers Many Possibilities, Could be a Private Office or Family Rm, For Convenience Enjoy the 1st Level Laundry Rm/Mud Rm Right Off the Kitchen + There are Oak Wood Floors Thru-Out, New Roof 2022 + Gutters, Gas HWBB Heat + Central Air 2010, New Front Door 2024, Attached Garage w/New Garage Door & Cement Floor 2009, Front Walk & Side Walk 2015, 150 AMP Electric 1989, Updated Bath 2012, You Will Love the Full Dry Basement- Poured Concrete Walls- Perfect for Many Uses + No Sump-Pump Needed. All this + Maintenance Free Vinyl Siding, Updated Windows, Home is Ready for New Owners... GSMLS 3989450
Directions to property: Rt-206 to New Amwell Rd Right on S Triangle Right on Warwick Rd Left on Meadow Brook Dr Right on Cor
