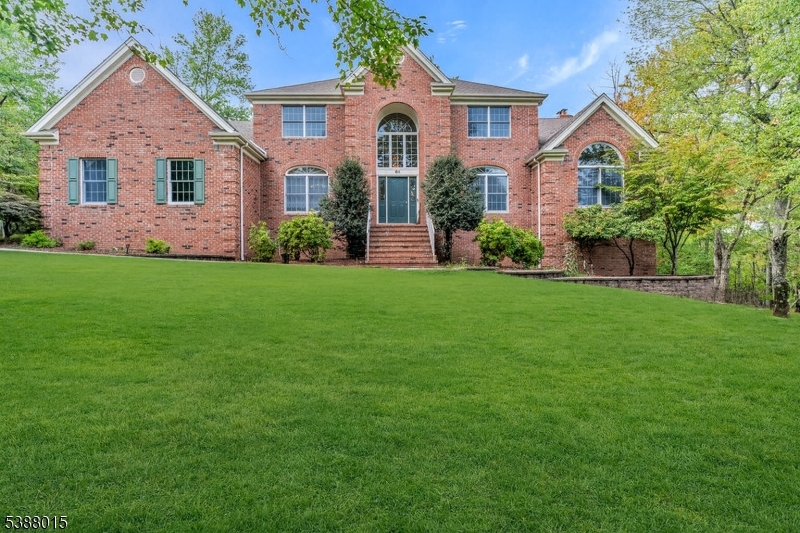64 Murray Dr | Hillsborough Twp.
Welcome to this beautifully updated brick front colonial set atop the scenic Sourland Mountains. The home has been freshly painted throughout and features newly finished hardwood floors, new carpeting, and a bright two-story foyer with stunning windows and chandelier. The spacious kitchen offers a newly installed reverse osmosis filtered drinking water system, a full pantry, ceramic tile flooring, and sliders to the freshly stained deck overlooking a private wooded setting. The adjoining family room includes a skylight, brick fireplace, and deck access, while formal dining, living, and library spaces provide great flow for entertaining. Upstairs, the primary suite boasts a large walk-in closet and spa-like bath with double sinks, jetted tub, skylight, and stall shower. All bathrooms have been updated with new toilet, sink and faucets and all bedrooms include newly installed recessed lighting. Additional highlights include a brand-new HVAC system, new driveway and walkway, and versatile first-floor office and laundry/mudroom. 2 Car garage is also freshly painted with included storage shelving. New state of the art ADT security system. Move-in ready with modern updates and classic style! GSMLS 3989723
Directions to property: Route 206 to west on Amwell Rd to Left on Starview, Right on Murray Dr. Home on Left.































