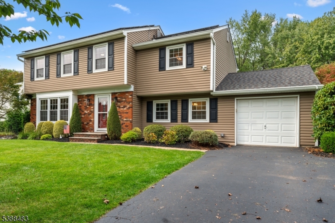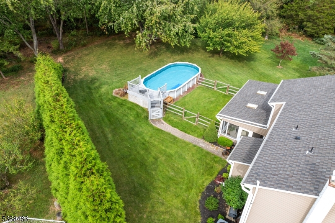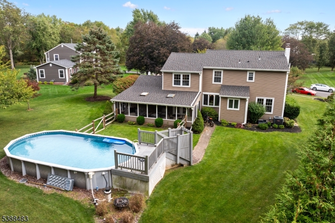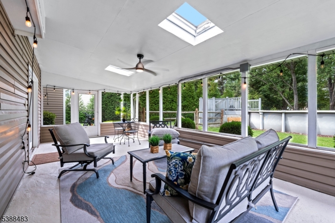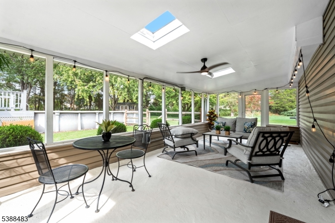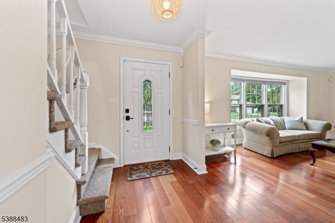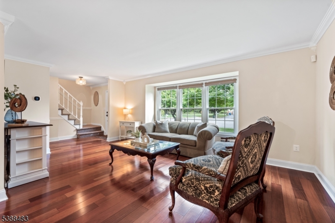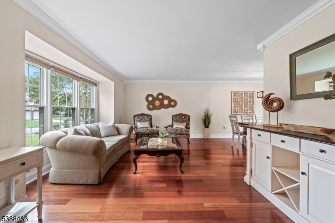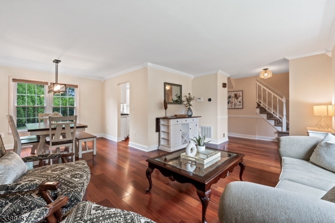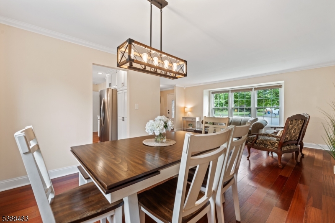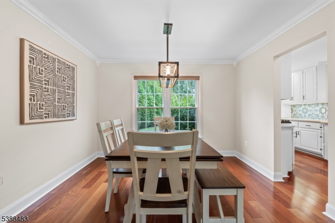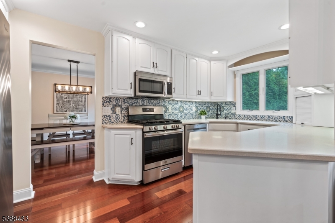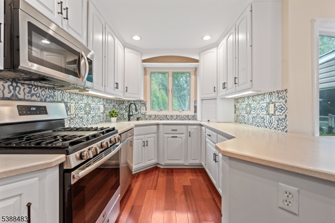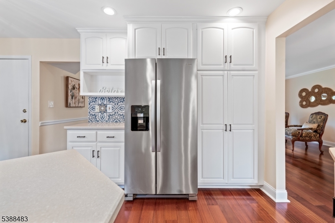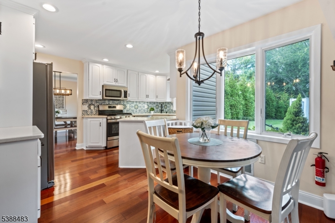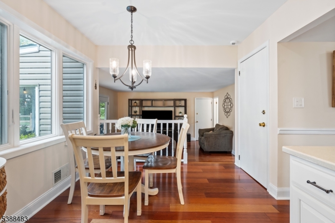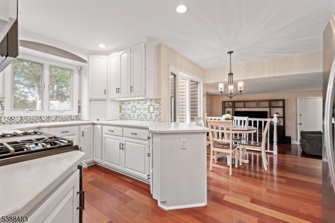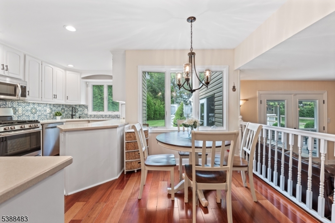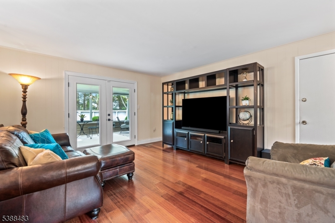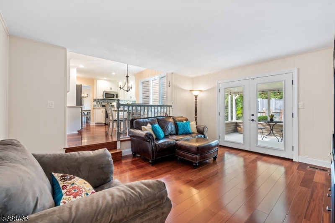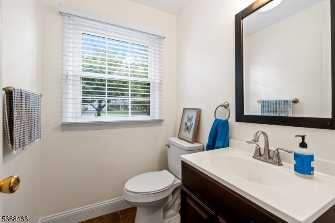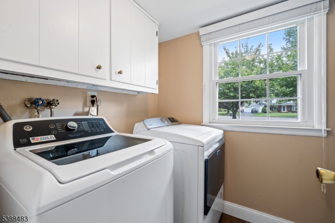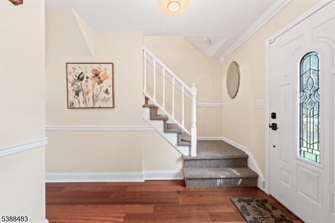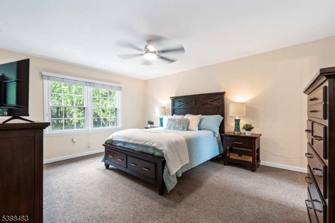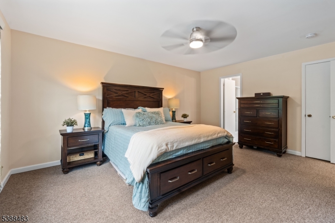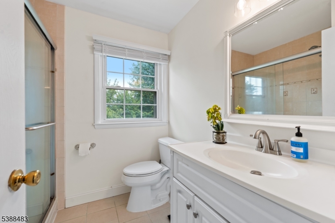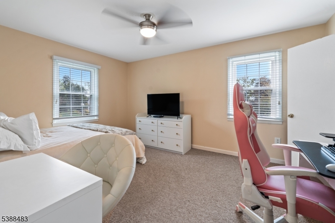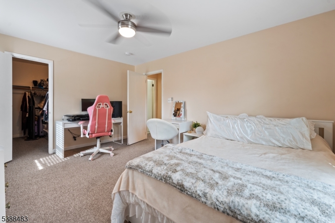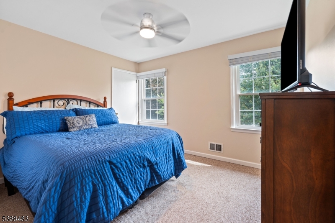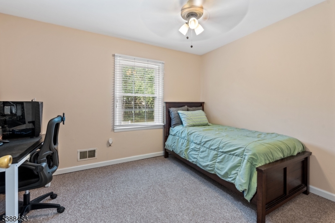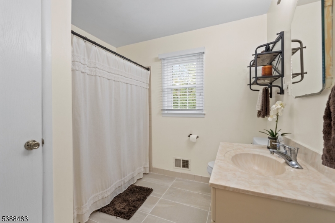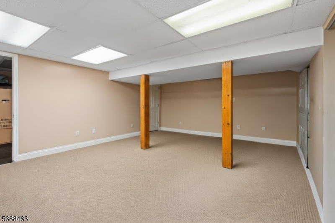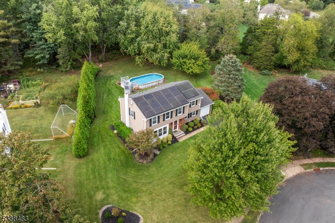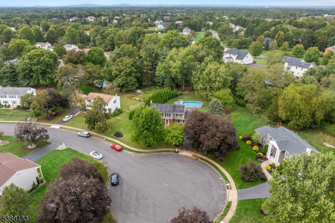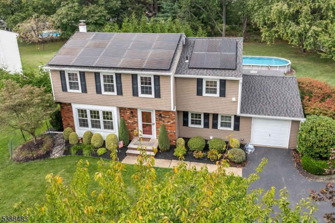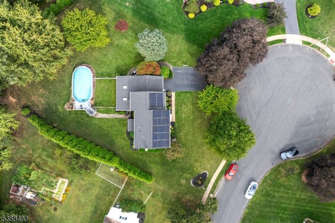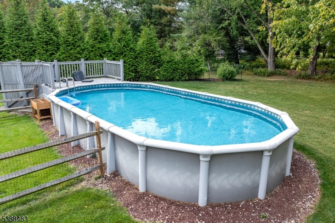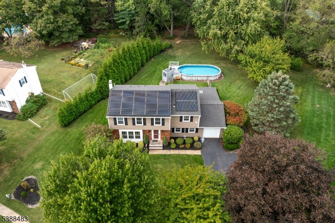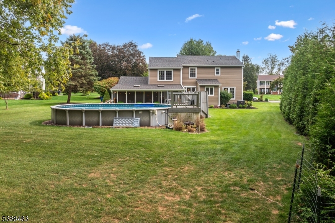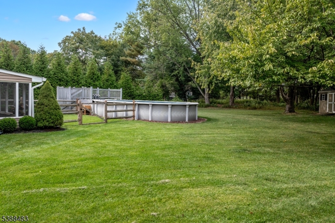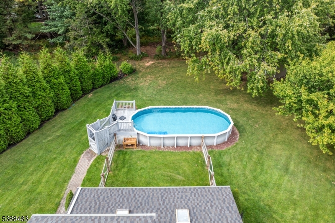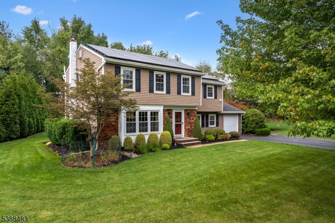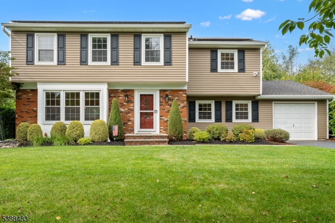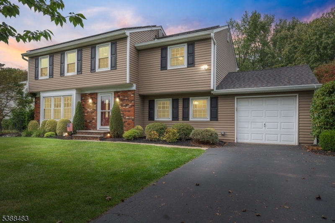6 Harford Pl | Hillsborough Twp.
Fall in love with this wonderful 4-bedroom, 2.5-bath Colonial tucked away on a quiet cul-de-sac in the sought-after Fox Chase neighborhood. Classic curb appeal shines with professionally landscaped grounds, brick front and vinyl siding. The entrance foyer opens to sunlit living & dining rooms, beautifully complemented by Brazilian Cherry hardwood flooring. Discover an upgraded eat-in kitchen complete with stainless steel appliances, tile backsplash, solid surface counters, garbage disposal & included refrigerator. Admire an inviting family room with access to a delightful screened-in porch! Enjoy the convenience of having a first-floor laundry room. The finished basement provides versatile space for a playroom, office or gym. Upstairs, discover four generously sized bedrooms, two with walk-in closets--including a primary suite with private bath. You'll find brand new tile flooring in the hall bath, showcasing timeless neutral tones. The level backyard is a true highlight with an above-ground pool (liner 2023), shed, irrigation system & privacy, backing to community green space. Updates include roof (2020), water heater (2020), HVAC (2021). Energy efficiency abounds with leased solar panels ($94/mo). Security system too! Enjoy the benefits of Hillsborough's top-rated schools, a welcoming community enhanced by nature trails and easy access to vibrant Princeton. This is an exceptional opportunity to own a move-in ready home in one of Hillsborough's most desirable neighborhoods. GSMLS 3990095
Directions to property: Willow Rd to Valinor Rd to Fairfield Ln to Harford Place
