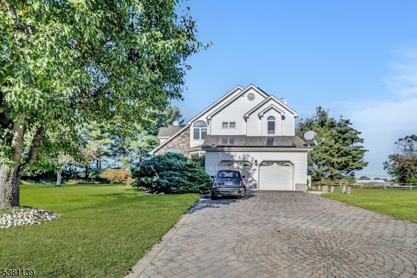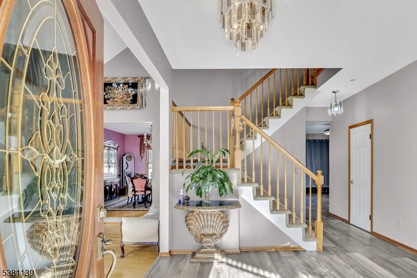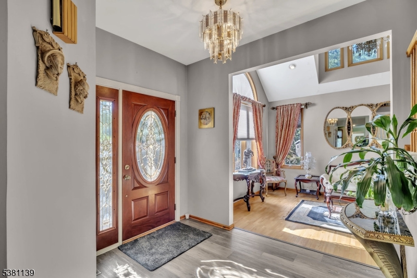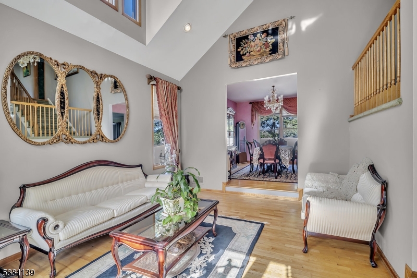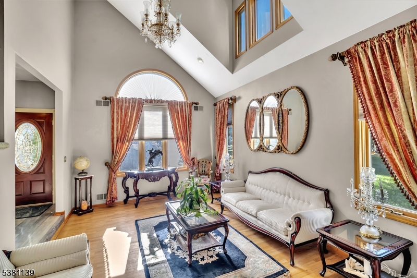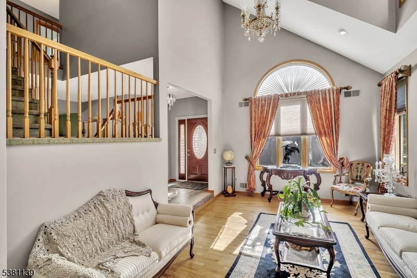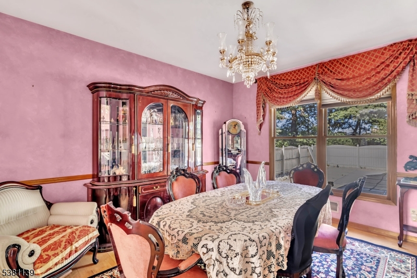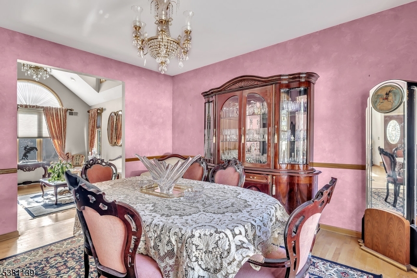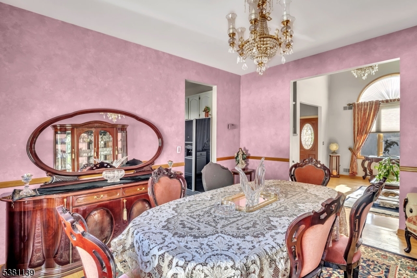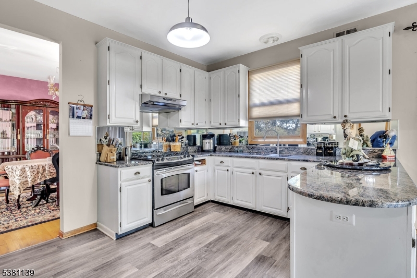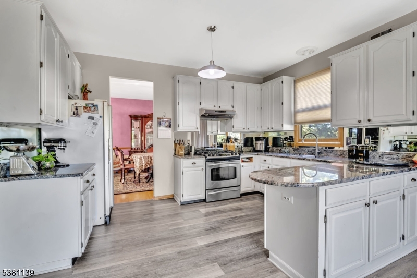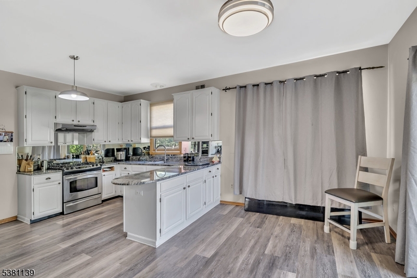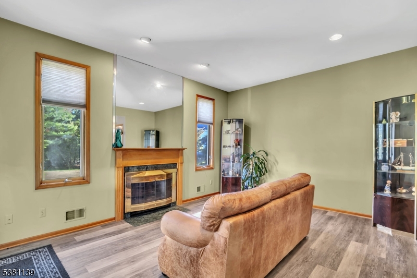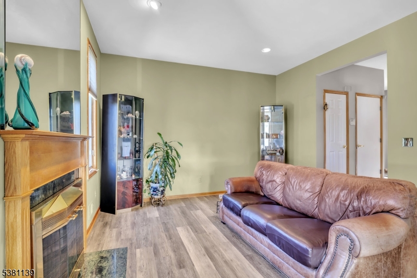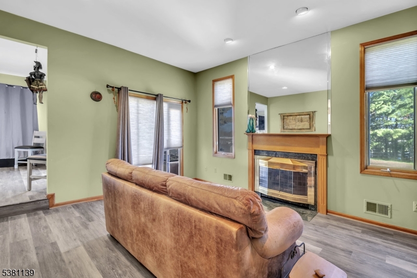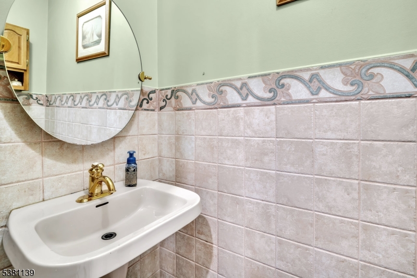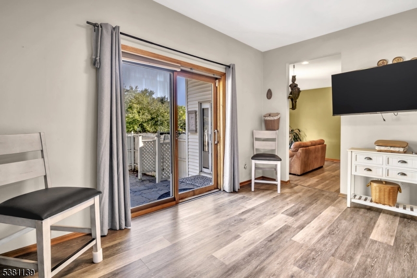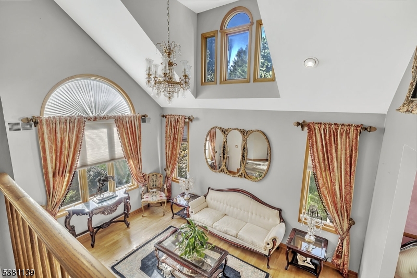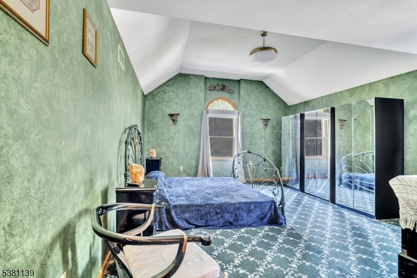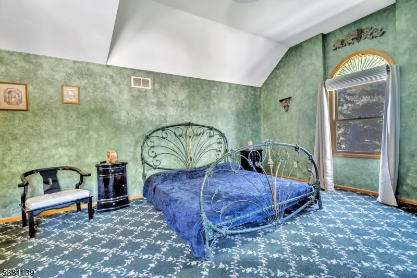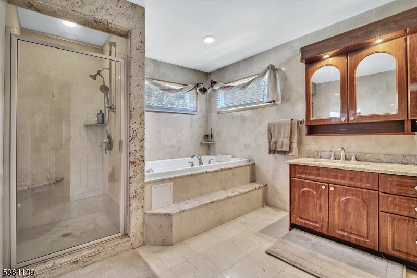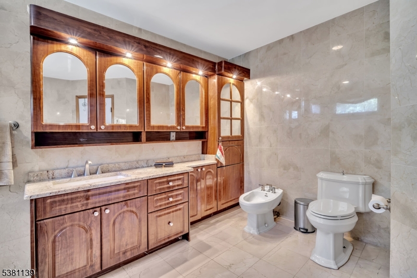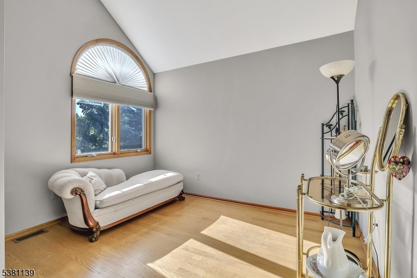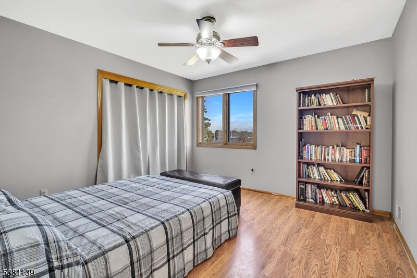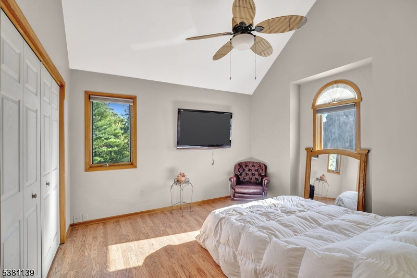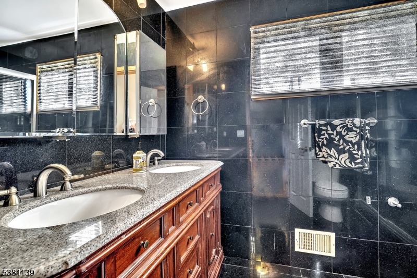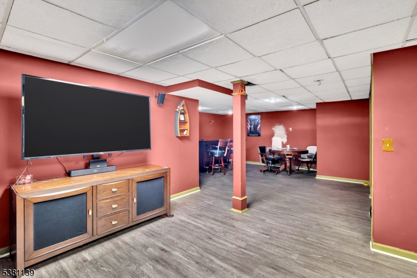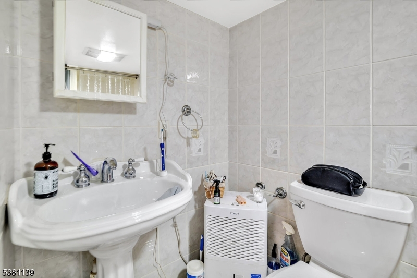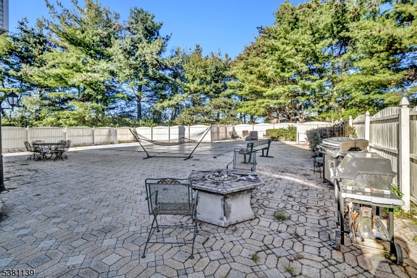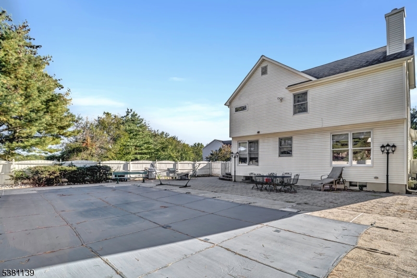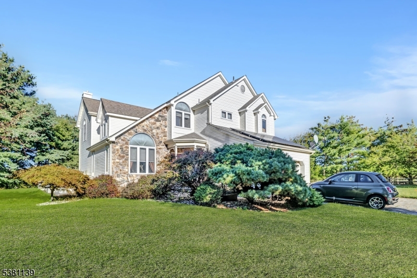61 Wallace Blvd | Hillsborough Twp.
Set in the sought after Pleasantview Farms community, this 4 bedroom, 3.5 bath Colonial offers wonderful space and potential on a cul-de-sac lot with paver driveway and two car garage . Features include an eat-in kitchen, formal dining room, great room with fireplace, and a finished basement with full bath and sauna. The fenced backyard includes an inground pool and large paver patio, ideal for outdoor entertaining. While the home is ready for updating, it offers tremendous value with a versatile layout, owned solar panels for energy savings, and a prime neighborhood location. Hillsborough Township is celebrated for its neighborly spirit, small town charm, and community events like local farms, farmers markets, and seasonal programs, plus convenient access to parks, shopping, and major roadways. A wonderful opportunity to revitalize a well built home in one of Hillsborough's most desirable areas. GSMLS 3990942
Directions to property: Rt 206 south to Right on Raider, Left on Amwell Rd, Left on Rine Rd, Left on Wallace - all the way t
