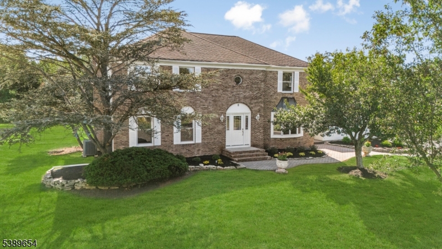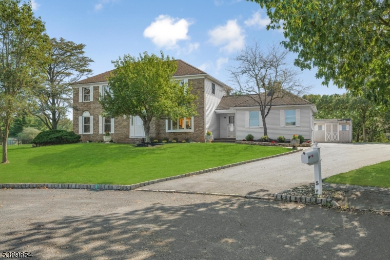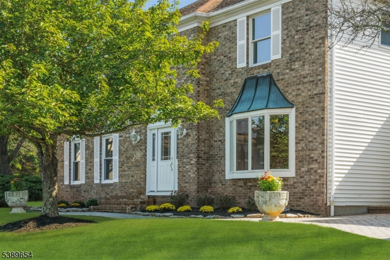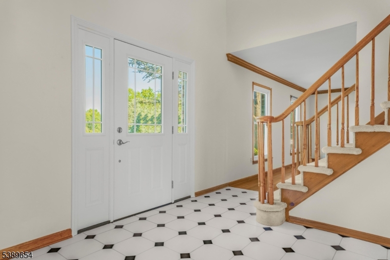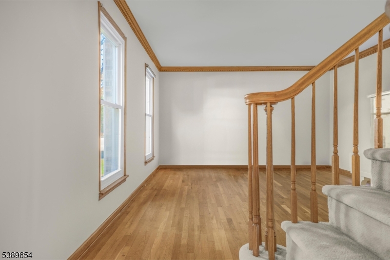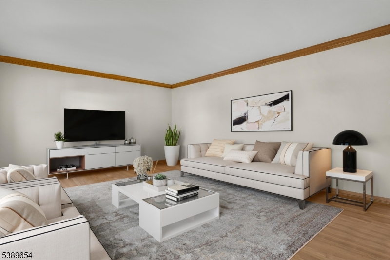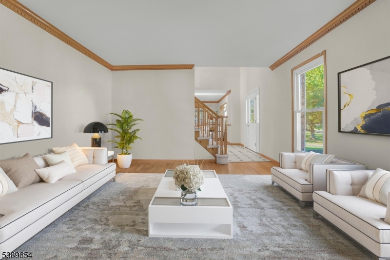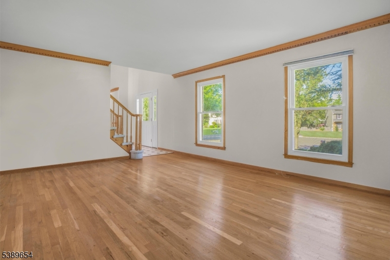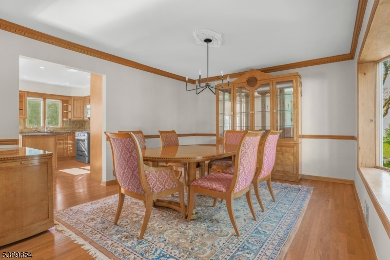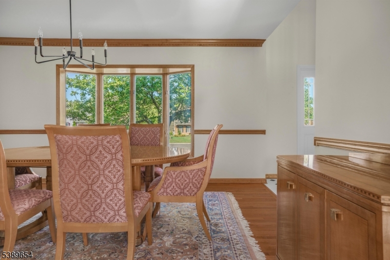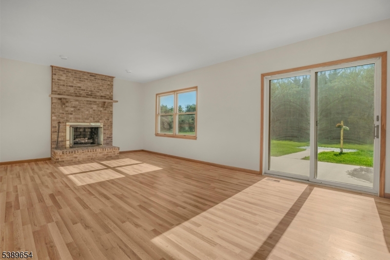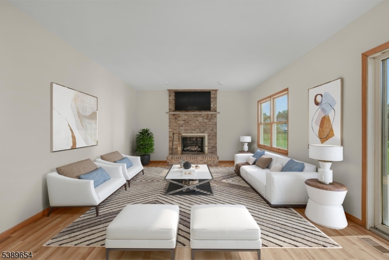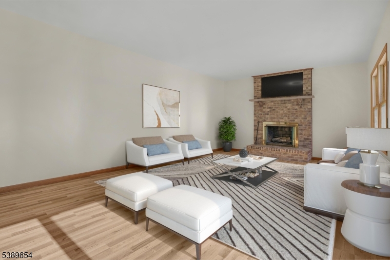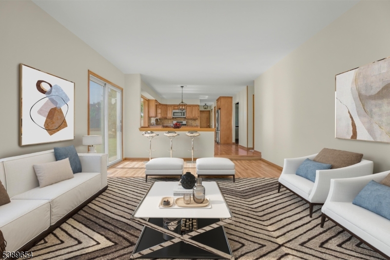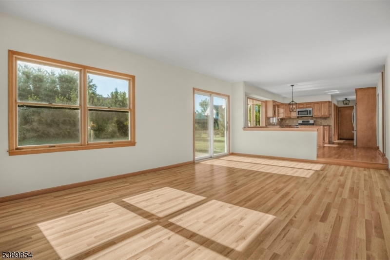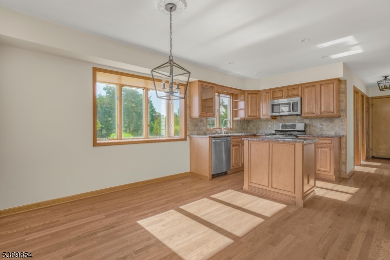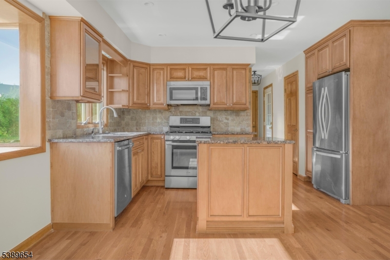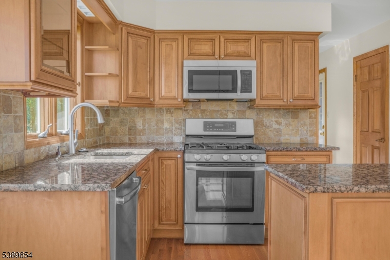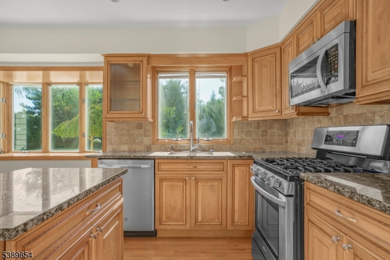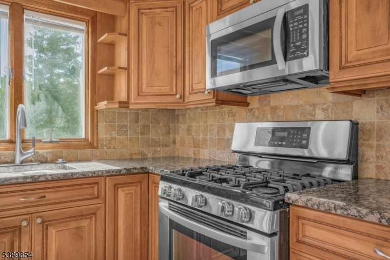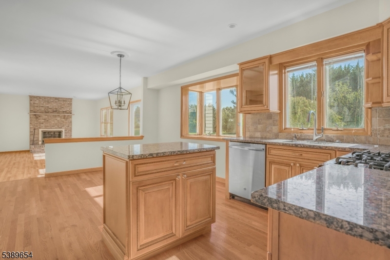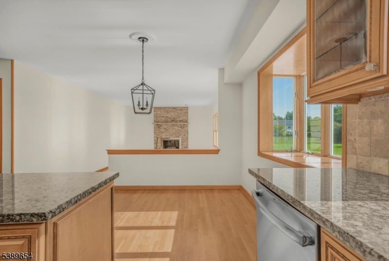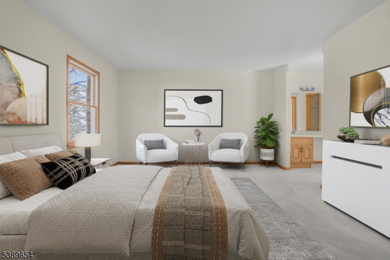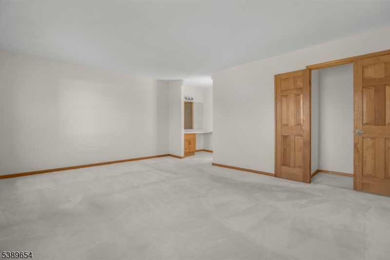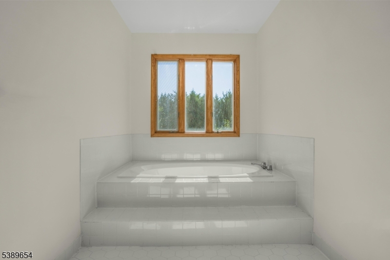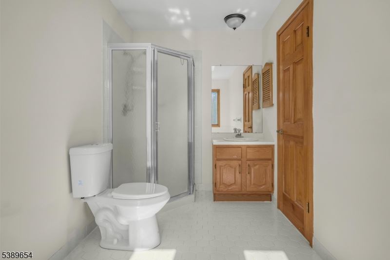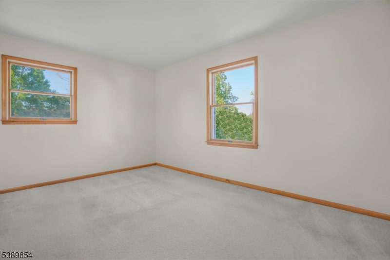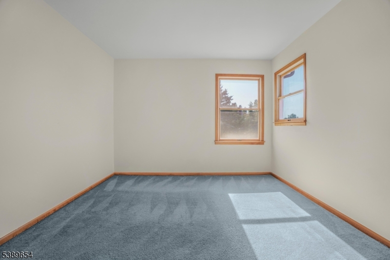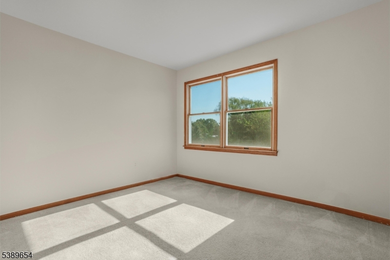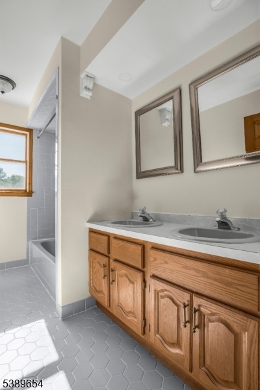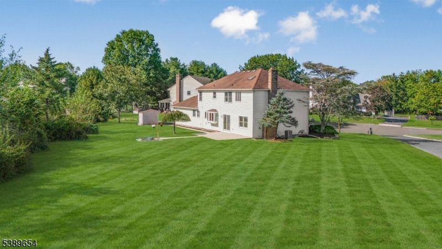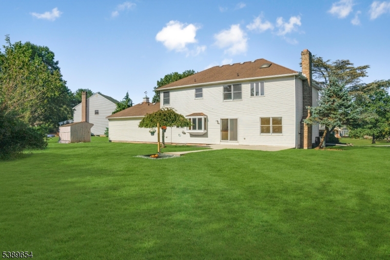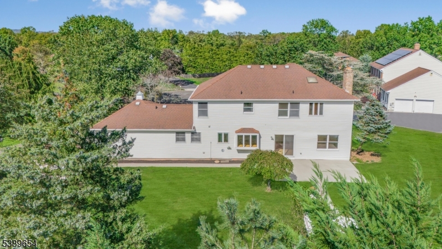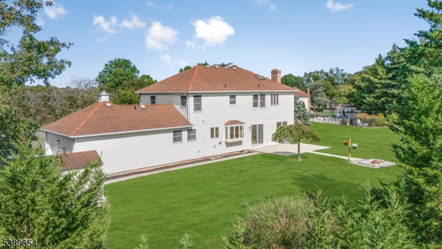5 CRAY CT | Hillsborough Twp.
Welcome to 5 Cray Court, a beautifully updated Northwest facing home tucked away on a peaceful cul-de-sac in Hillsborough's sought-after Willow's Edge community. The brand-new landscaping and refreshed exterior create standout curb appeal that carries through the entire property. The main level features a bright, open layout with hardwood floors throughout and a newer kitchen showcasing granite countertops, SS appliances, and modern finishes perfect for both everyday living and entertaining. The family room has a gas fireplace and slider to the backyard space, while fresh paint, updated light fixtures, a brand-new front door, and a first-floor laundry add style and convenience. A formal living room and dining room complete the effortless flow on the first level. Upstairs, the primary suite includes a walk-in closet and an en-suite bath with a soaking tub, stall shower, & skylight. Three additional bedrooms provide generous space with great closets and a shared hall bath. The basement is already framed and ready to finish, offering potential for a recreation room, gym, or office. A sizable backyard with a fire pit creates the perfect setting for gatherings, play, or relaxation. Situated in a quiet cul-de-sac within one of Hillsborough's most desirable neighborhoods complete with a path to the Hillsborough Duck Pond, this home blends modern updates & a true sense of home. Recent updates include: HWH, Front Door, Interior Paint, Landscaping, Lighting, Flooring ('25), HVAC ('20) GSMLS 3991241
Directions to property: Amwell Road to Willow Road to Dodge Lane to Francis Drive to Cray Court
