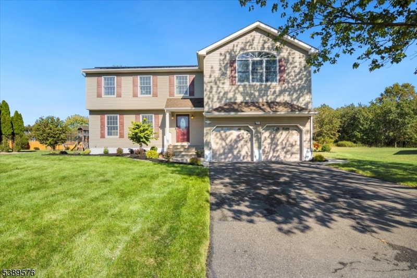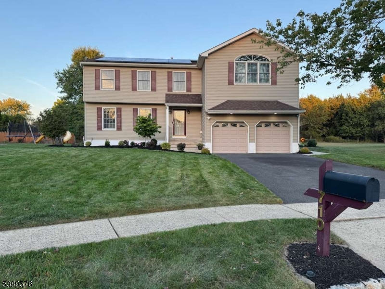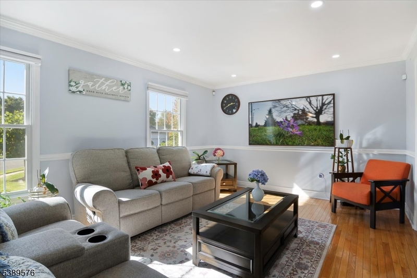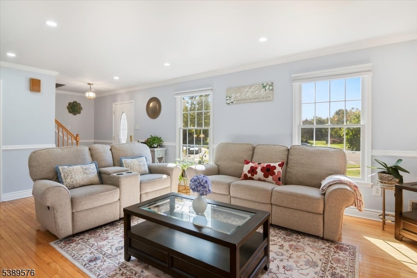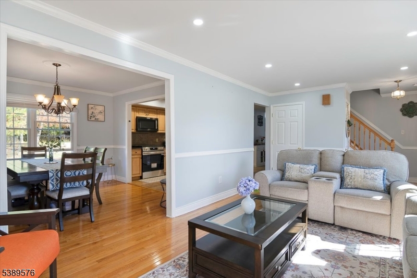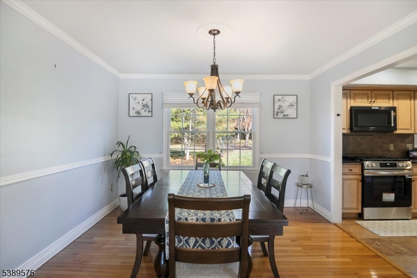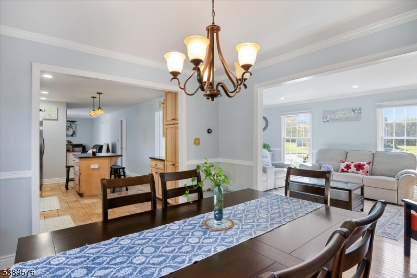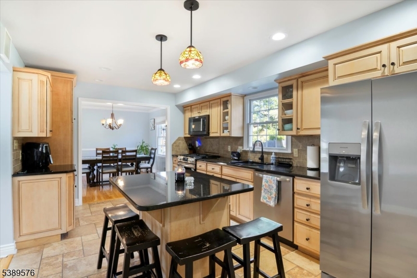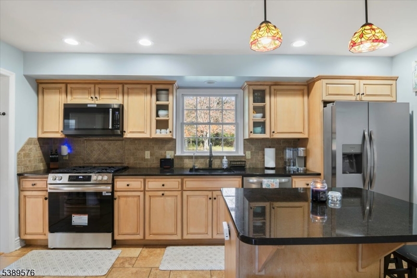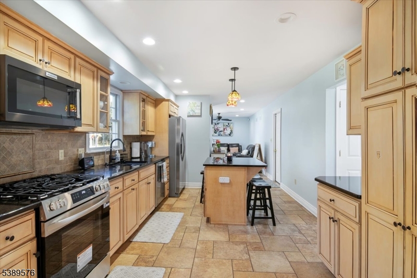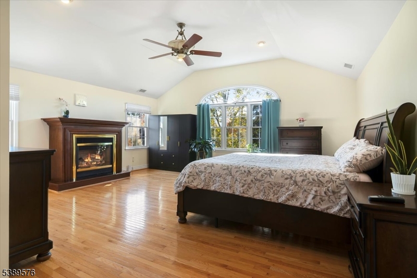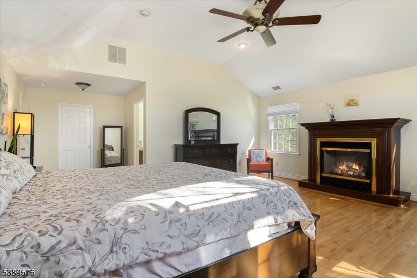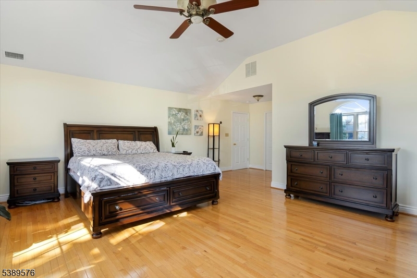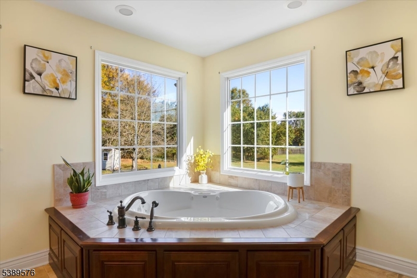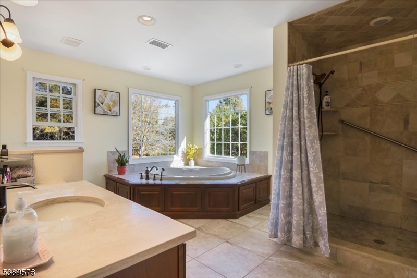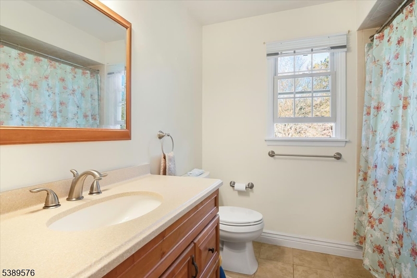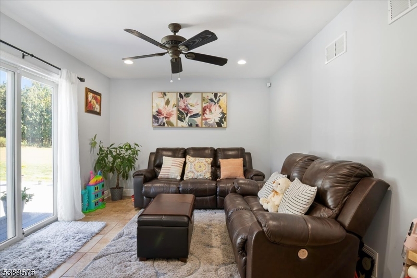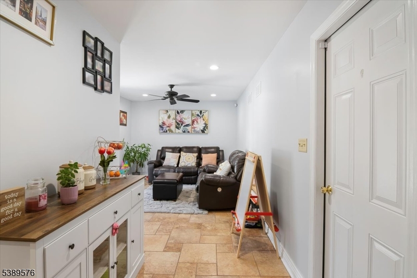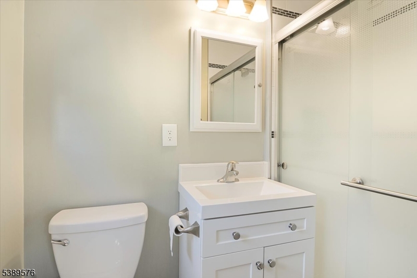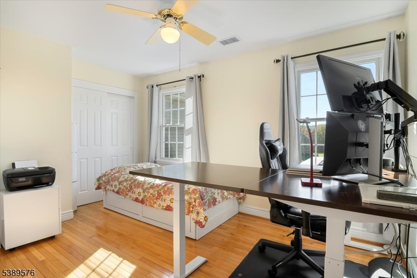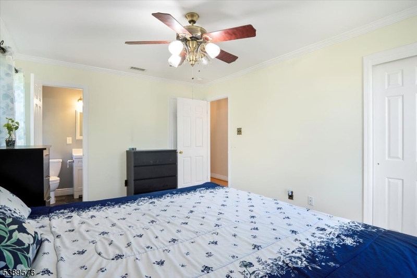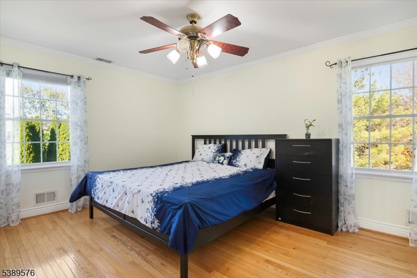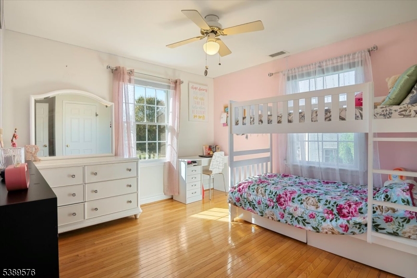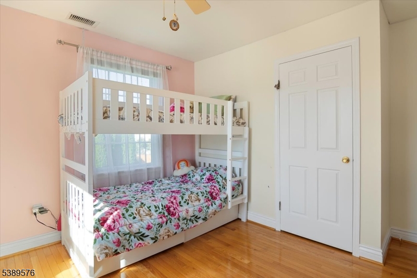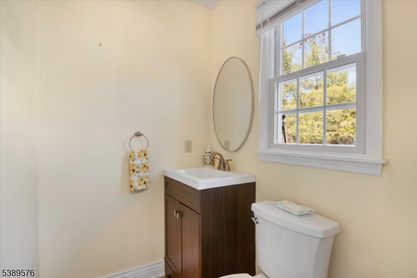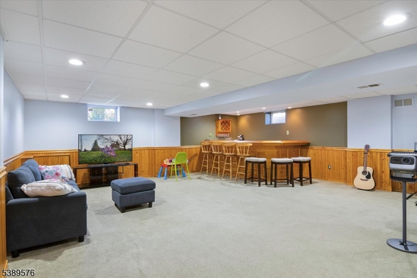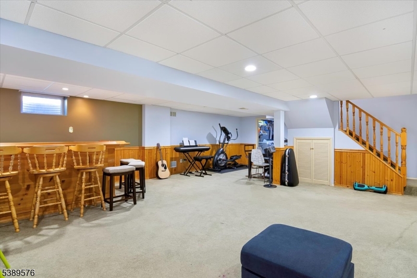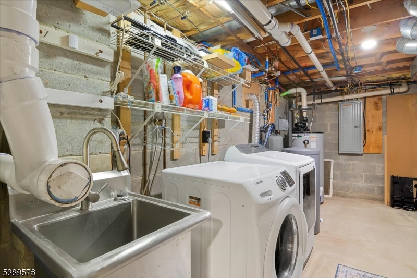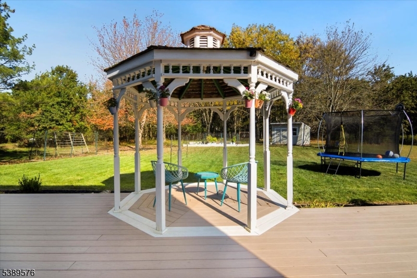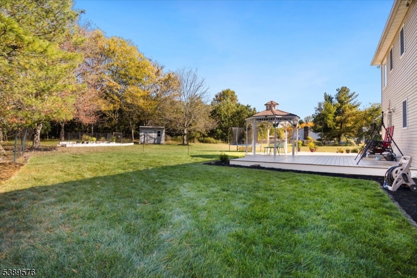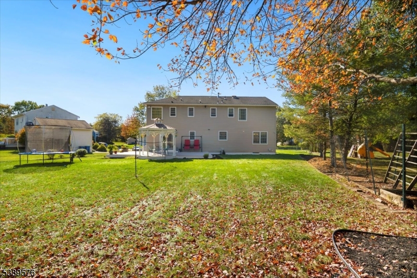710 Whitenack Ct | Hillsborough Twp.
Situated at the end of a quiet cul-de-sac, this spacious 4-bedroom, 3.5-bath home offers a perfect blend of comfort, style, and convenience. The first floor features gleaming hardwood floors and a thoughtful layout that includes a formal living room, dining room, powder room, and a bright family room with sliding doors leading to a large maintenance-free Azek deck and gazebo ideal for outdoor entertaining. The updated kitchen boasts granite countertops, a center island, and brand-new stainless steel appliances including refrigerator, range/oven, and dishwasher. Upstairs, the oversized primary suite features a direct-vent fireplace with mantle, a walk-in closet, and a luxurious en suite bath with jetted tub and separate stall shower. A second bedroom includes its own attached full bath and dual closets. Two additional bedrooms and a third full bath complete the upper level. The fully finished basement adds even more living space with a large recreation room and custom wet bar perfect for entertaining or relaxing. Attached 2 car garage offers storage loft, Platform deck and a charger for your electric car. Conveniently located close to schools, shopping, and dining, this move-in-ready home is not to be missed! GSMLS 3991773
Directions to property: Take Route 206 South to Amwell Road, turn left onto Beekman Lane, then turn left onto Whitenack Road
