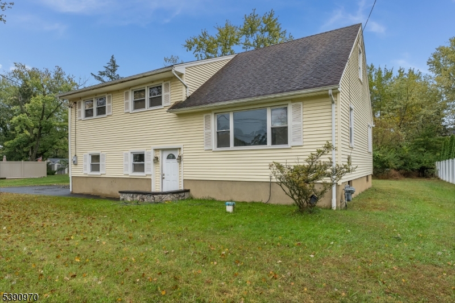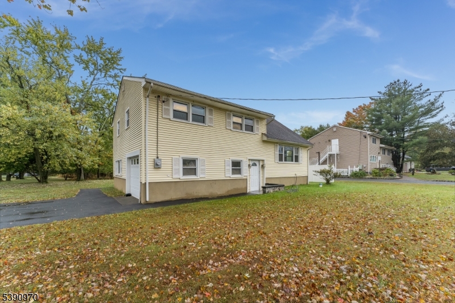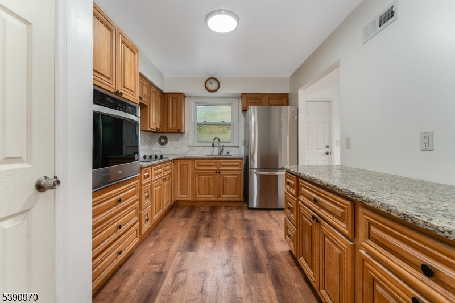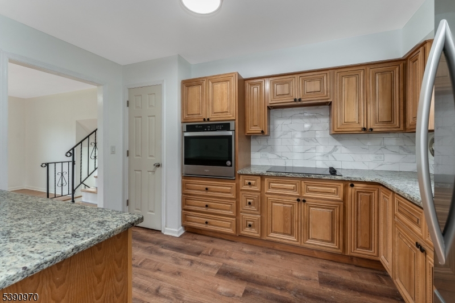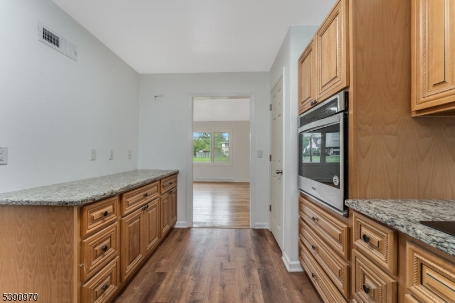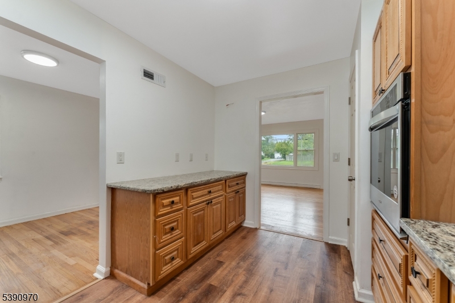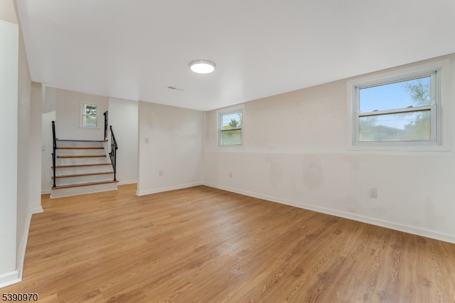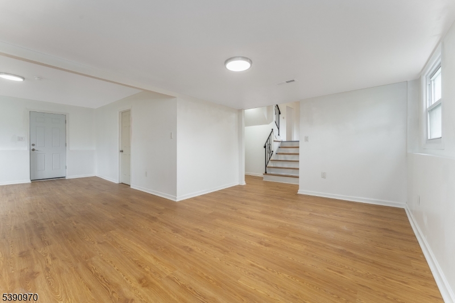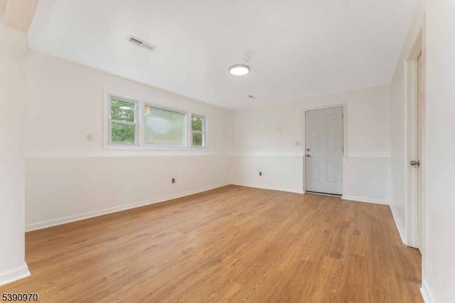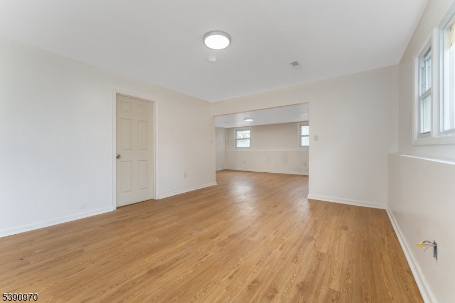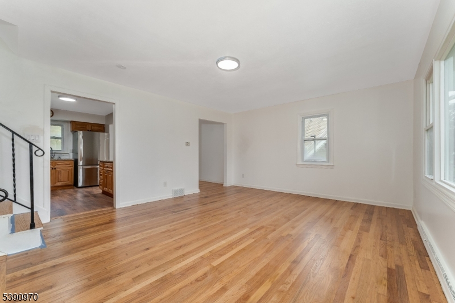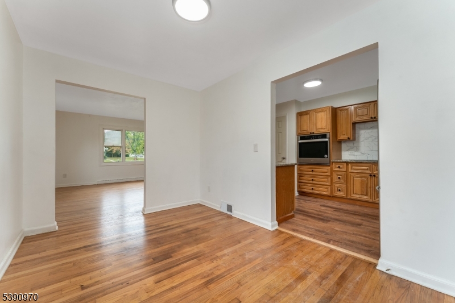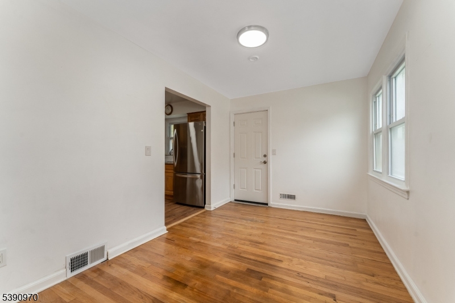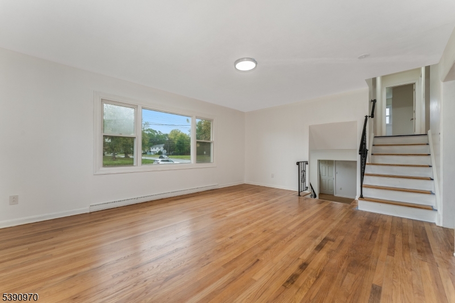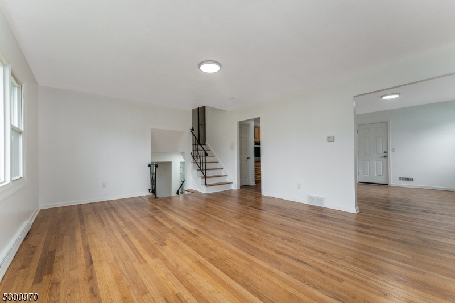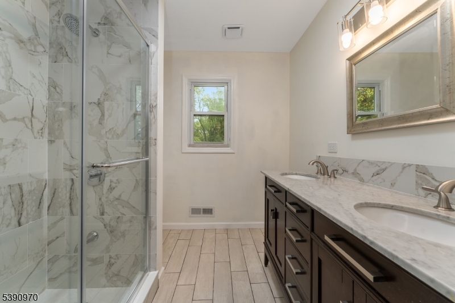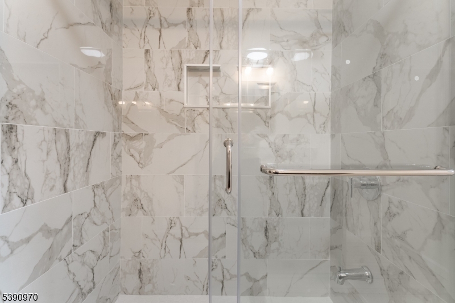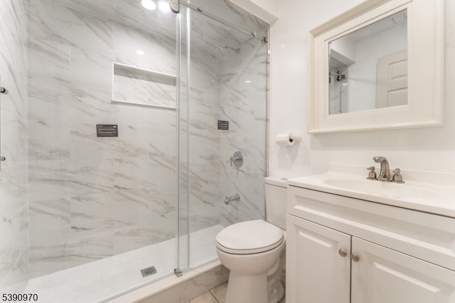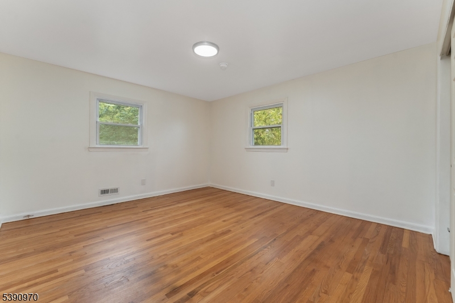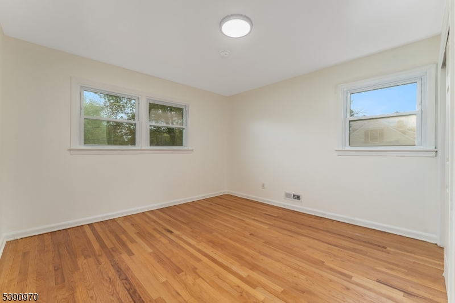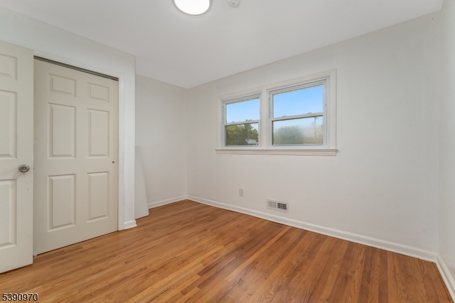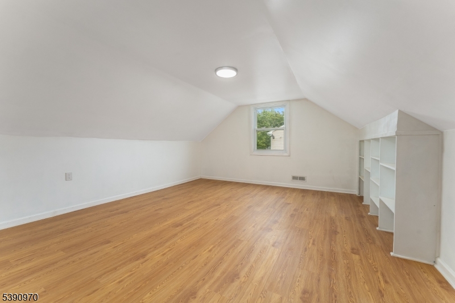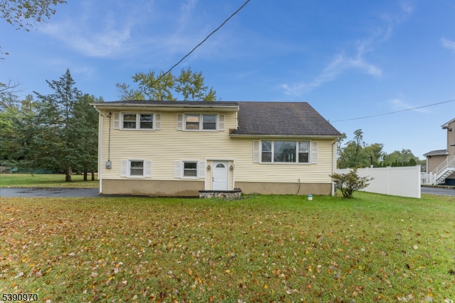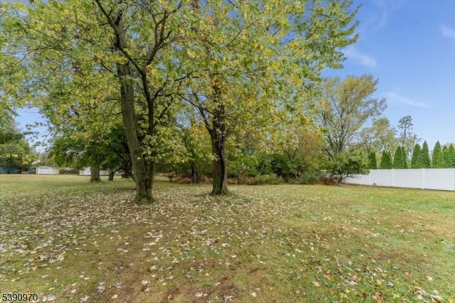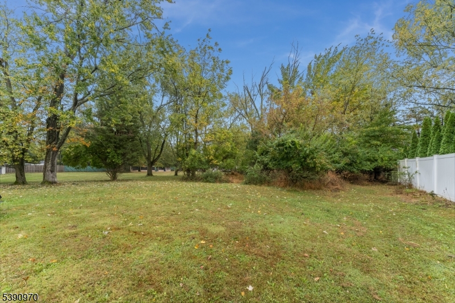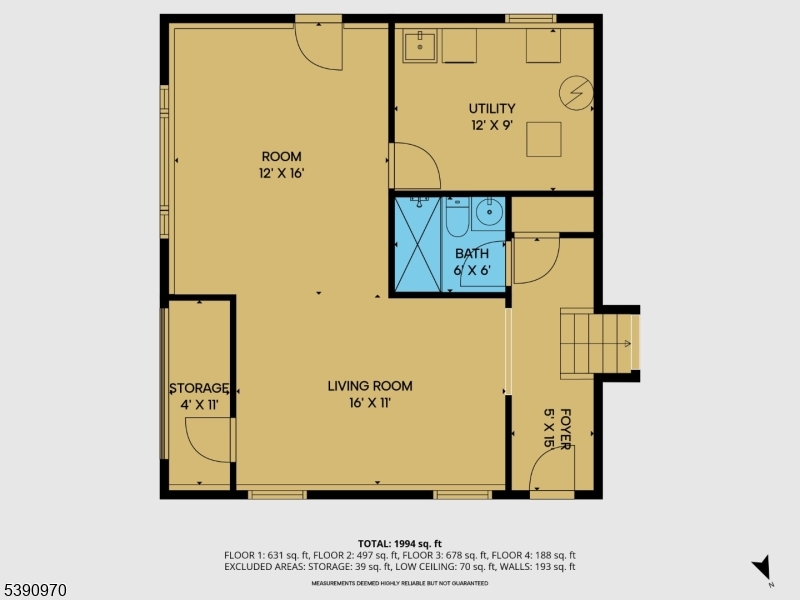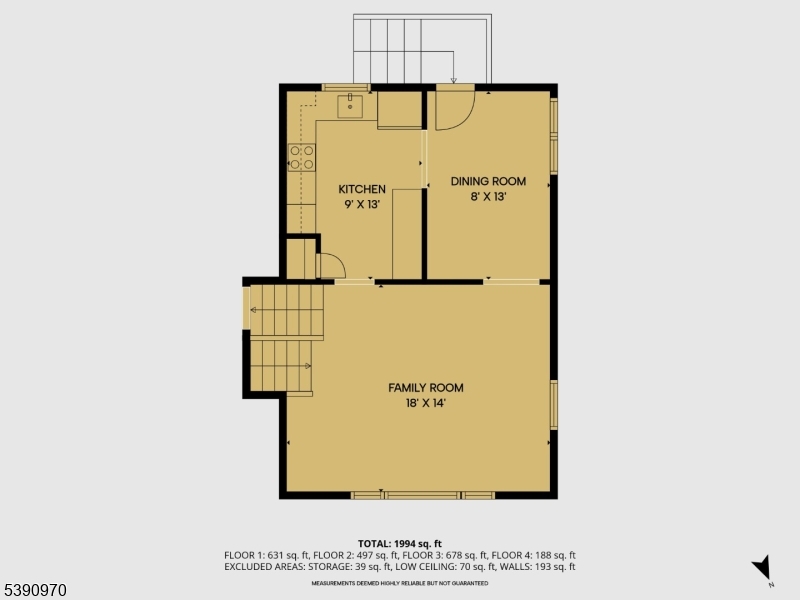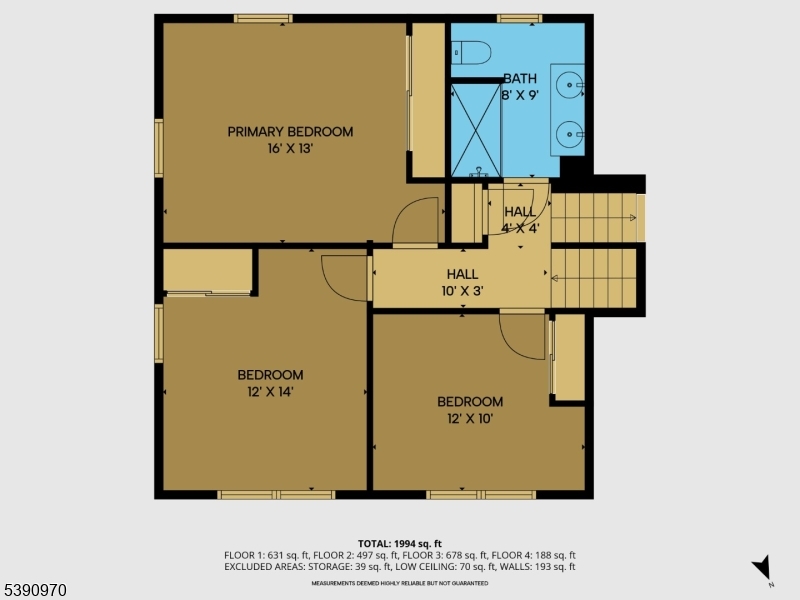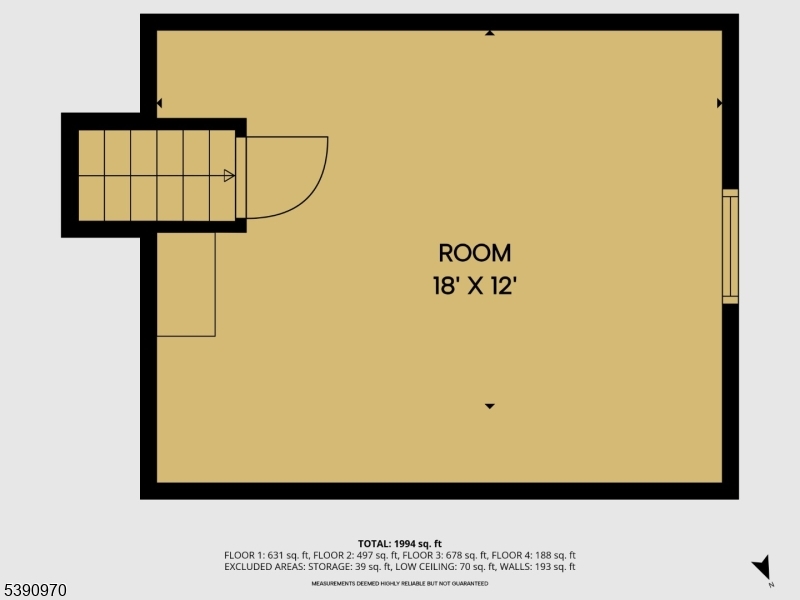43 New Amwell Rd | Hillsborough Twp.
This beautifully maintained split-level residence is perfectly nestled in the heart of Hillsborough, offering a spacious and versatile layout designed for today's lifestyle. Whether you're seeking comfortable living or the ideal space for a home-based business, this property delivers it all. The lower level features a full bathroom, dedicated laundry room, and abundant storage an organized, functional area that's ready to support productivity or everyday convenience. On the main floor, natural light pours through large windows, illuminating the welcoming family room, inviting dining area, and a well-appointed kitchen with direct access to the backyard perfect for entertaining or relaxing evenings at home. Upstairs, 3 comfortable bedrooms and a full bathroom provide restful retreats, each enhanced by generous closet space. At the top level, a wide-open bonus area offers endless possibilities: transform it into a home office, creative studio, additional bedroom or playroom the choice is yours. Outside, enjoy both driveway and street parking, along with close proximity to shopping, dining, parks, and major commuter routes This home is located near major highways for effortless travel and is part of an amazing school district, making it a standout choice. With flexibility, functionality, and a prime location, this Hillsborough gem truly offers the best of both worlds comfort and convenience wrapped in one exceptional property. BRAND NEW Central Air, water heater, boiler. GSMLS 3992440
Directions to property: Follow GPS
