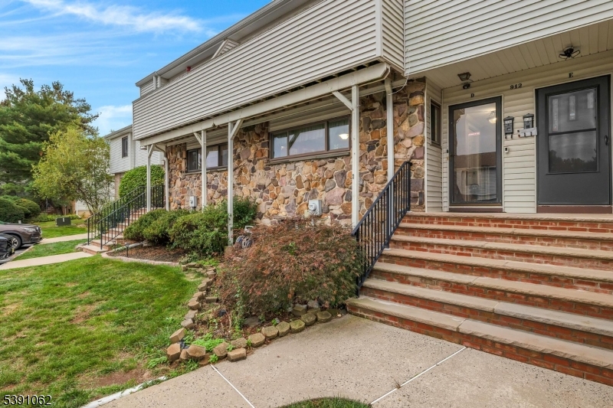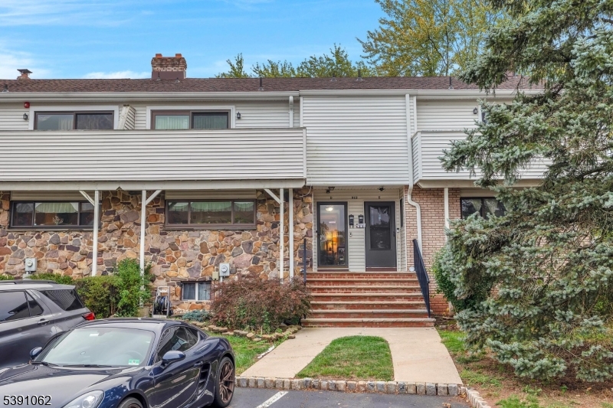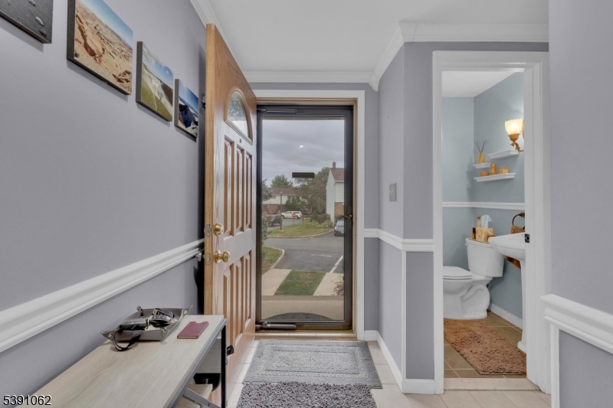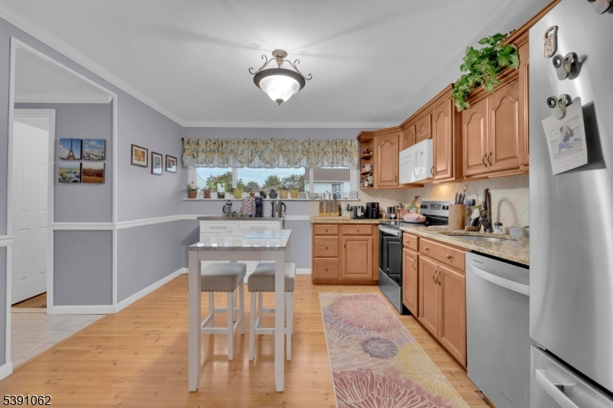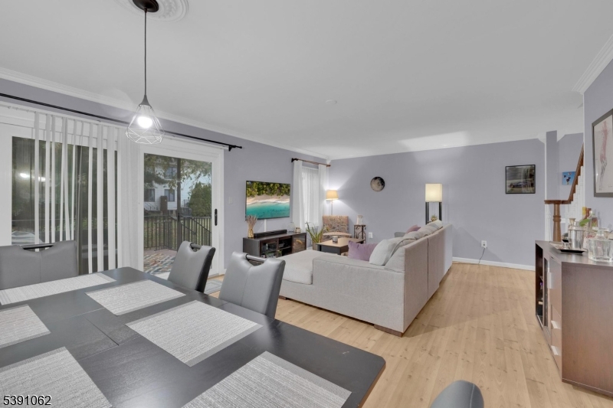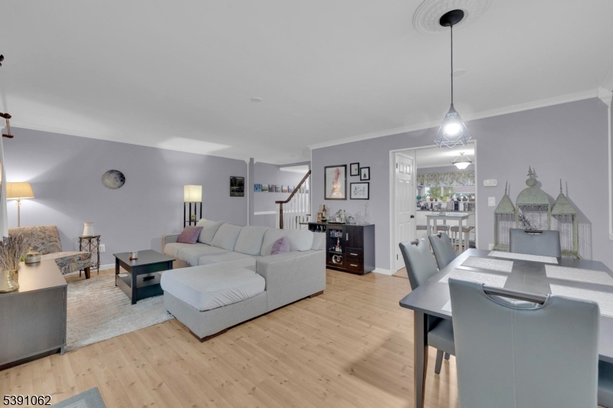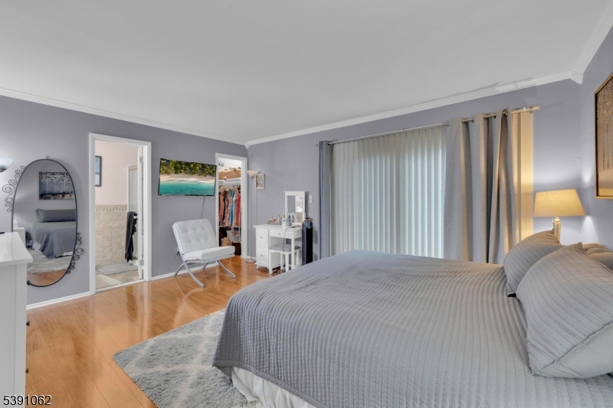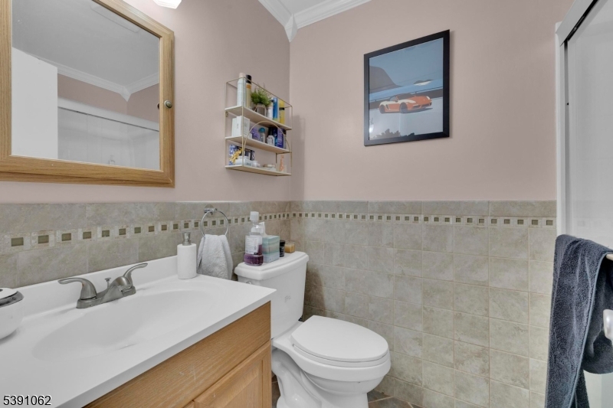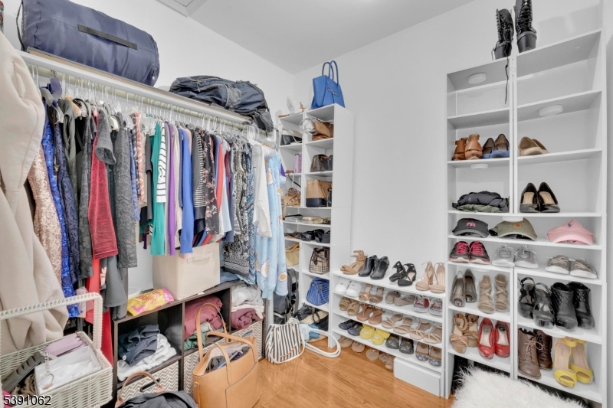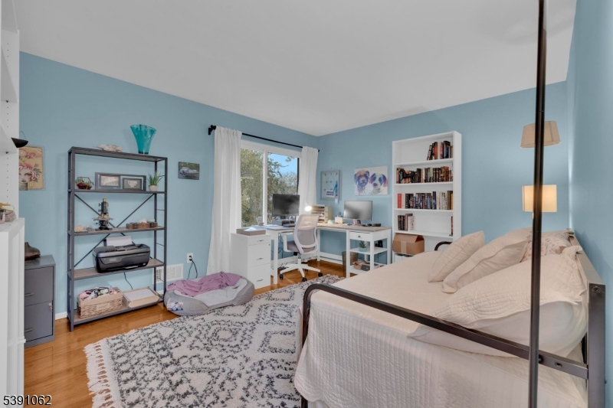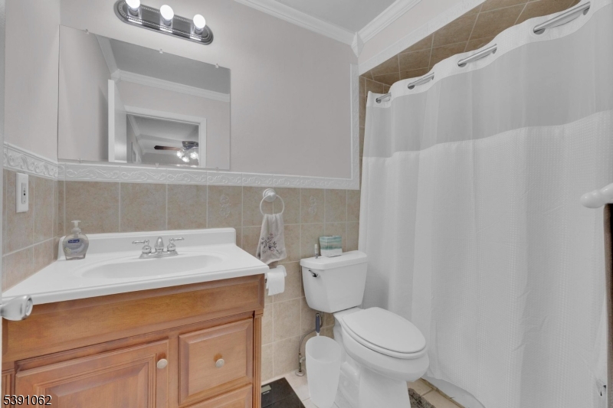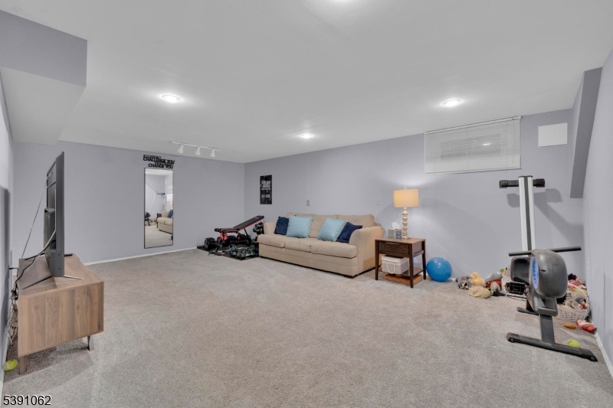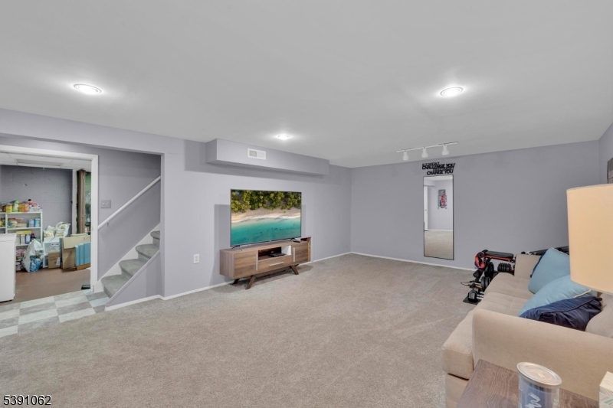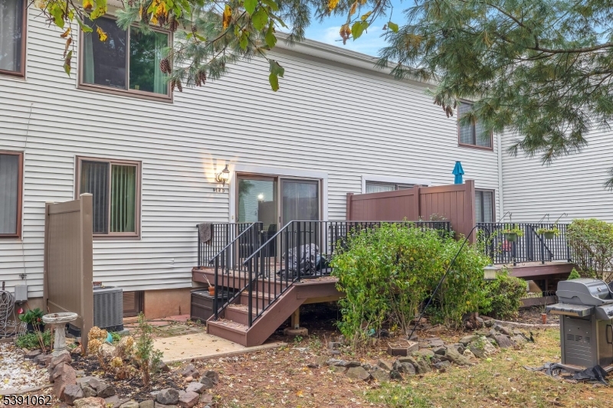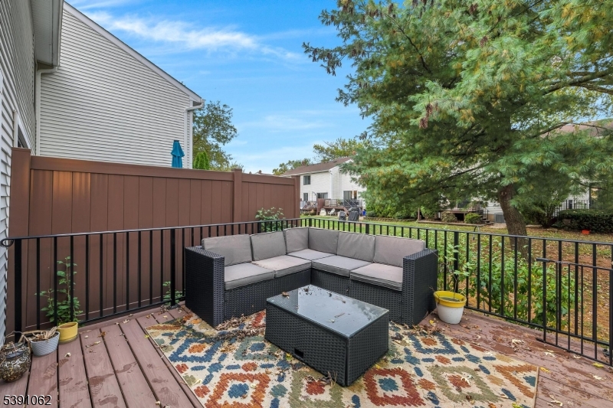912D Merritt Dr, D | Hillsborough Twp.
Welcome to 912 D Merritt Drive, Hillsborough, NJ a distinguished residence offering an exceptional blend of comfort and convenience. This property has thoughtfully designed living space, ideal for those seeking a harmonious balance between timeless design and modern amenities. Upon entering, you are greeted by elegant wood working molding that enhances the home's aesthetic appeal. The main level features a comfortable layout. The kitchen is equipped with new appliances, with a very large eat in kitchen accommodations. The large primary suite serves as a private retreat, complete with walk-in closet that provide ample storage. The finished basement, adorned with new carpets, offers a versatile space for recreation or relaxation. Its spaciousness allows for various configurations to suit your lifestyle needs. Additionally, the attic space is notably large, presenting an option for conversion or ample storage. Outdoor living is enhanced by an expanded deck, perfect for entertaining. The property is equipped with a newer furnace, air conditioning, and an upgraded water heater.Strategically located, 912 Merritt Drive offers proximity to major highways, public transportation, and shopping centers, facilitating effortless commuting and access to amenities. The residence is situated within the highly sought-after Hillsborough school district, providing excellent educational opportunities. 1 designated parking spot and ample parking. GSMLS 3992737
Directions to property: WEST ON AMWELL RD; RT MARSHALL, RT MERRITT, 1ST RT, THEN 1ST LEFT
