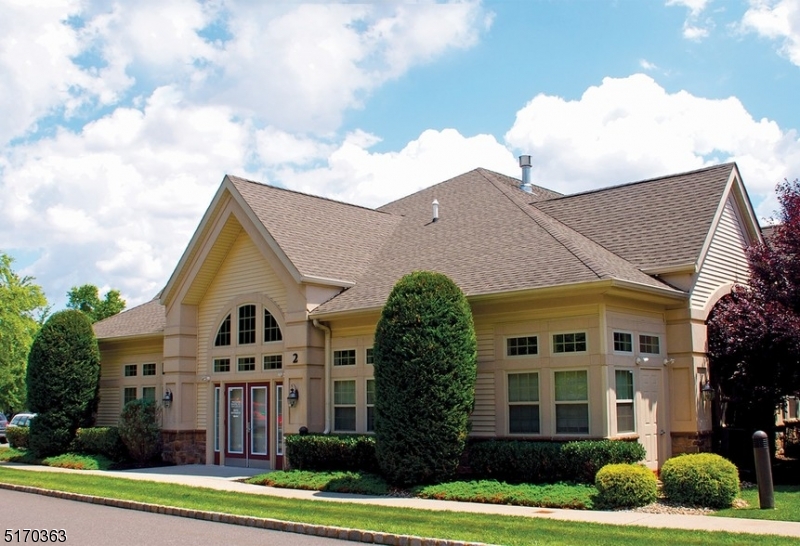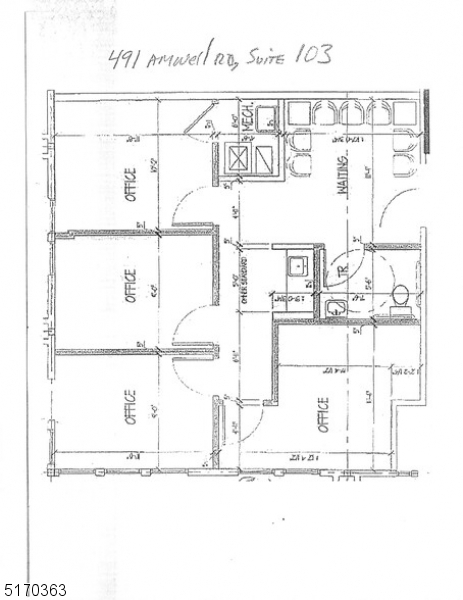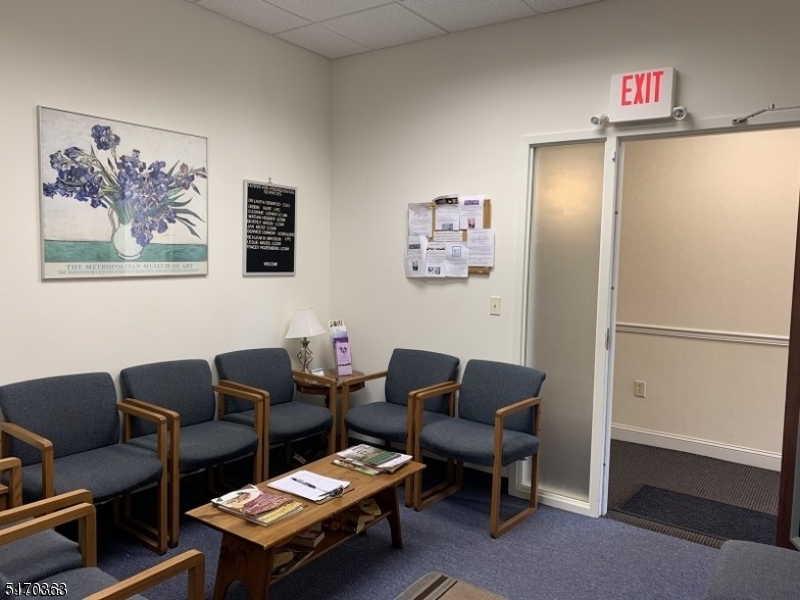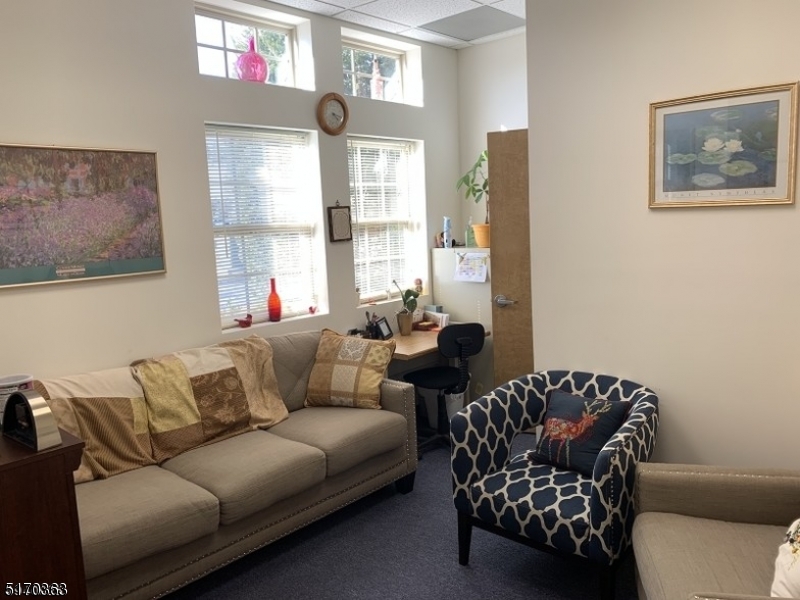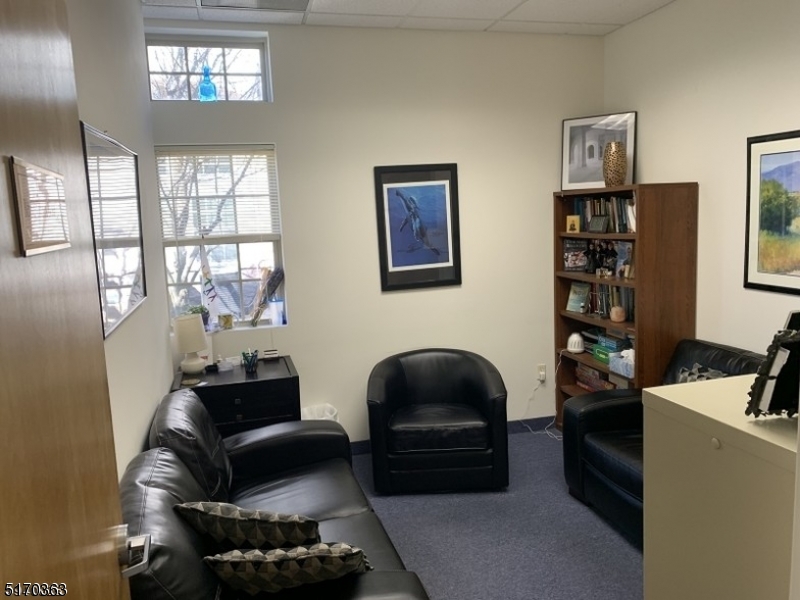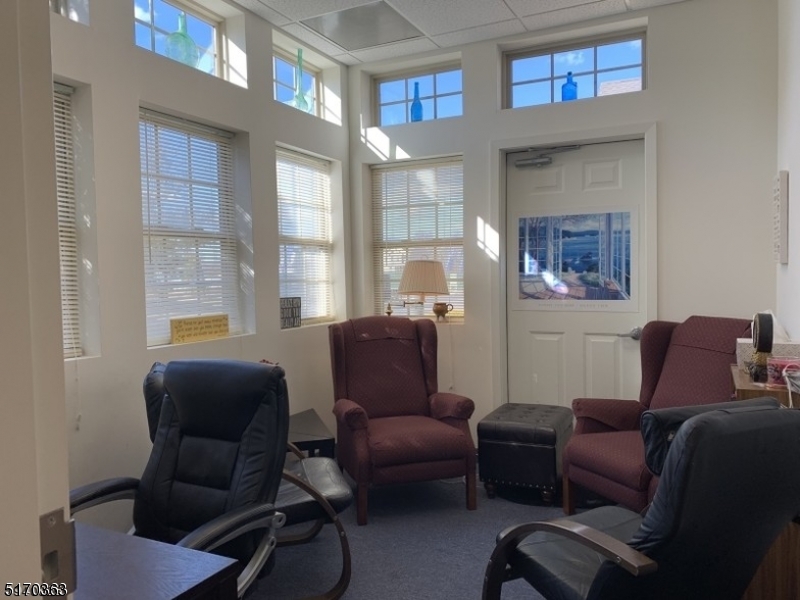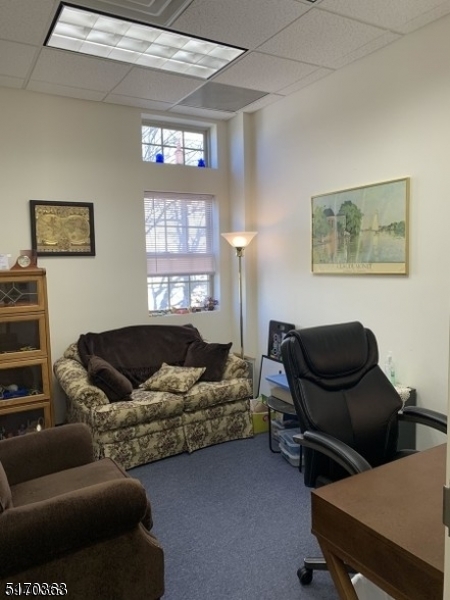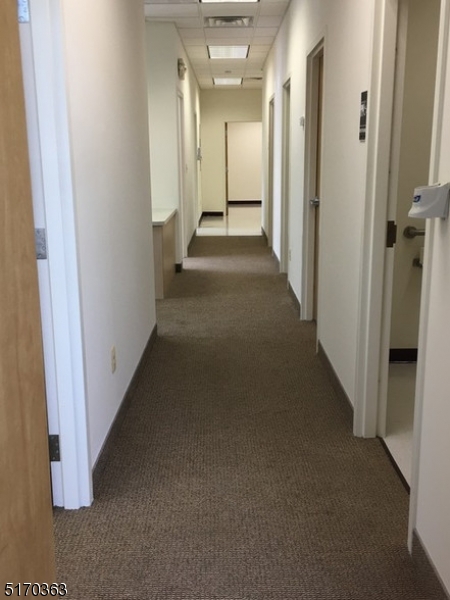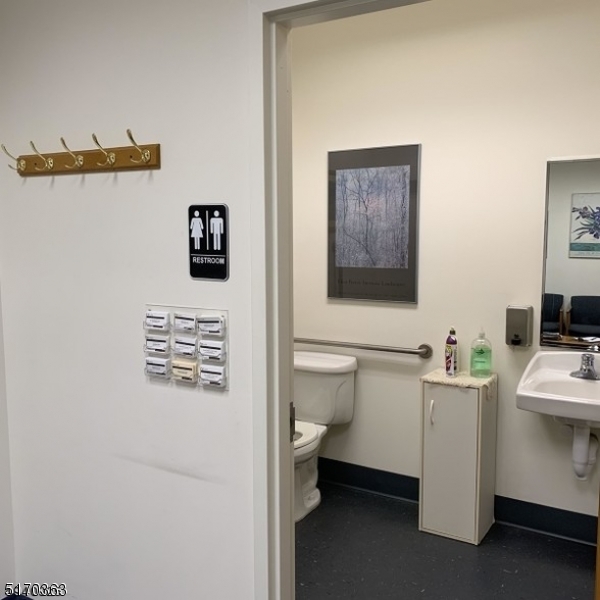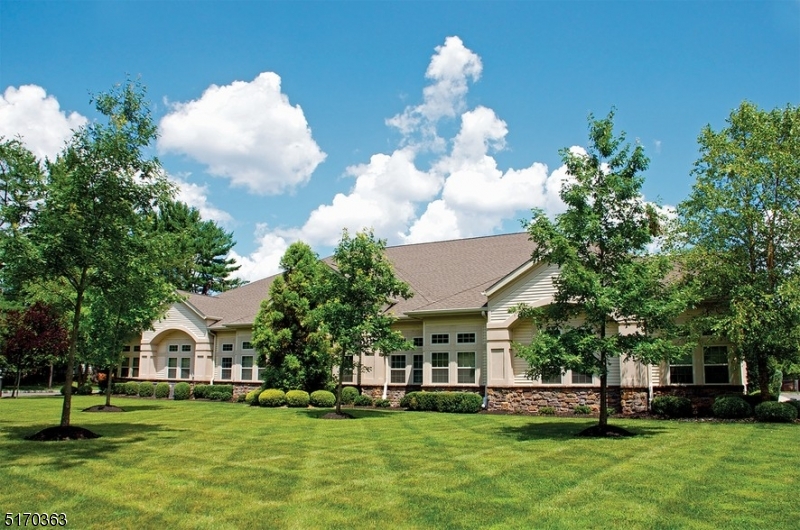491 Amwell Rd | Hillsborough Twp.
Offered for lease is this beautiful Professional Office Condo of approximately 945 sq. ft. consisting of 4 doored offices, many natural light shedding windows, a spacious reception area area and private bath. Approximate dimensions of each office are 17x12, 11x9, 11x9 and 11x10. See floor plan for specifics. The Courtyard at Amwell building complex is conveniently located in a pastoral rural setting minutes from Hillsborough Rt. 206 corridor. The building and unit are well maintained, easily accessible at ground level, additional private entrance adjacent to complex driveway. The complex offers plenty of parking to accommodate your clients and staff alike. This is a NNN lease, tenant pays portion of taxes, sewer, and common area maintenance. GSMLS 3994330
Directions to property: Rt 206, West bound on Amwell to 491 Amwell Road. Unit 103 is located in Building 1, closest to Amwe
