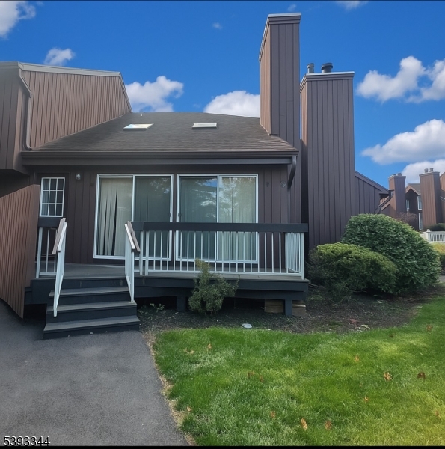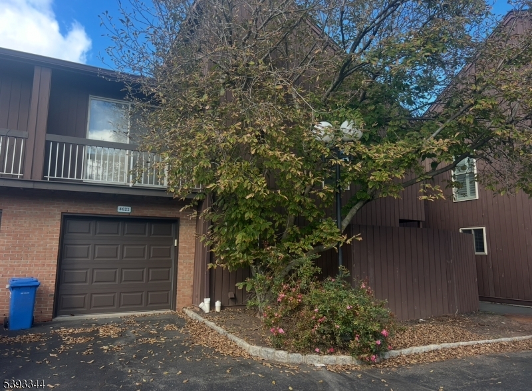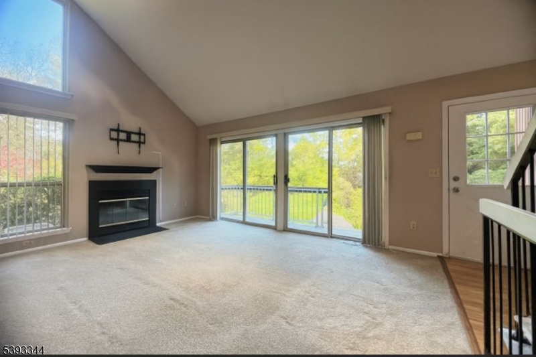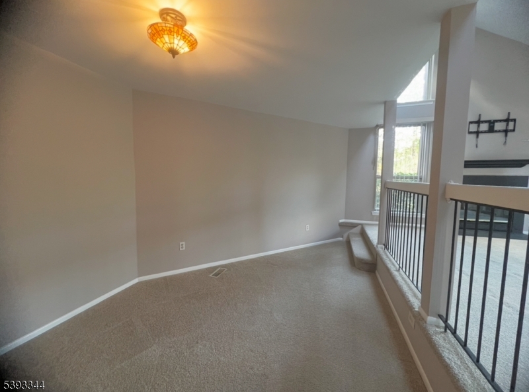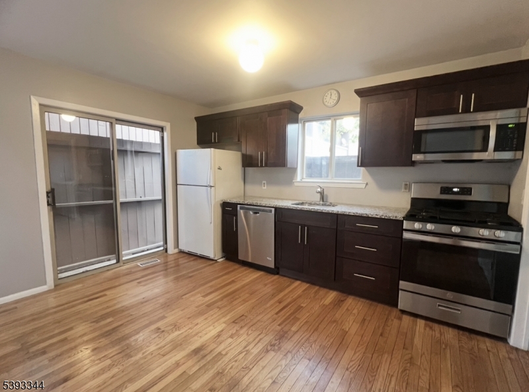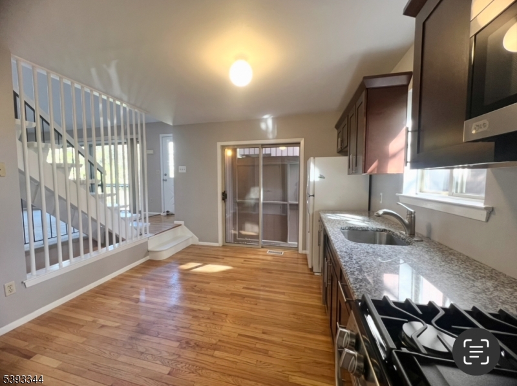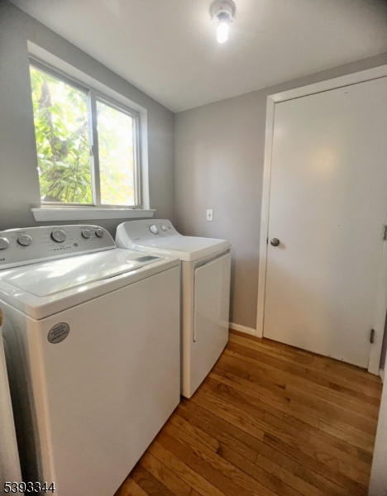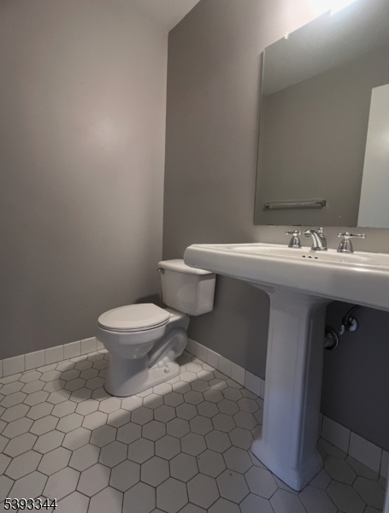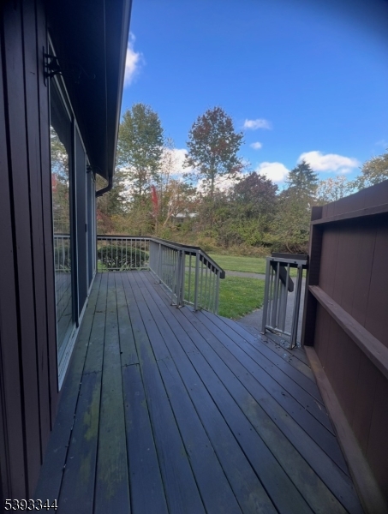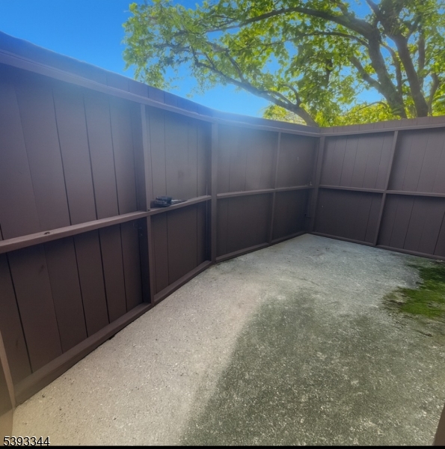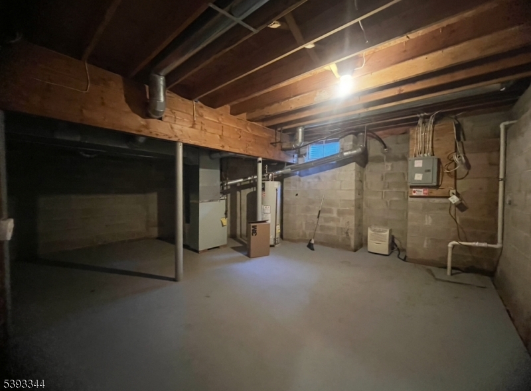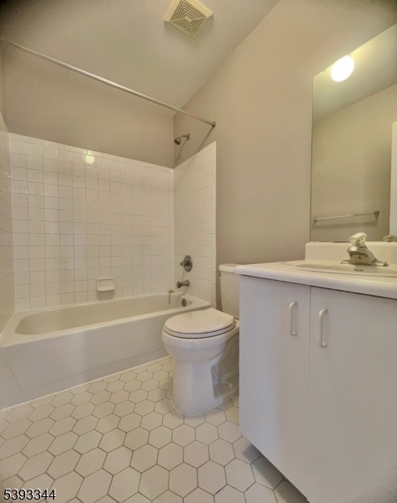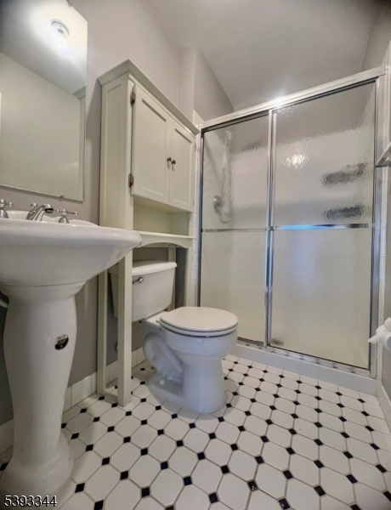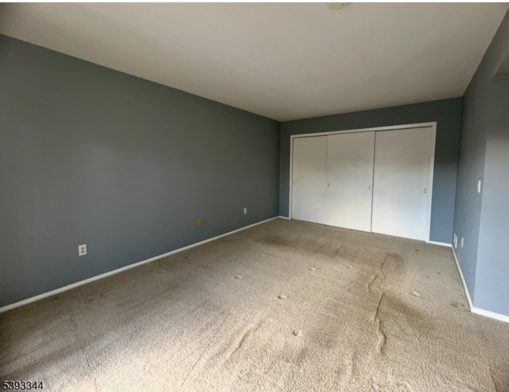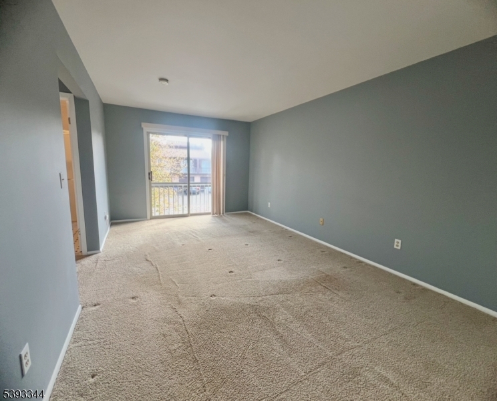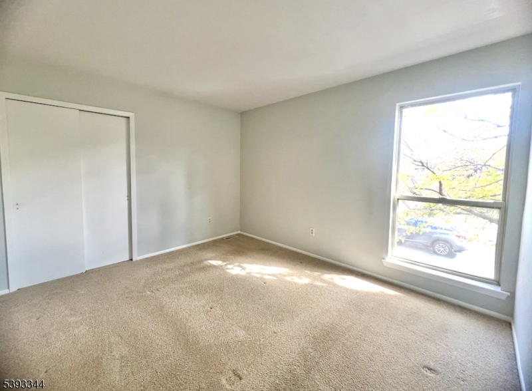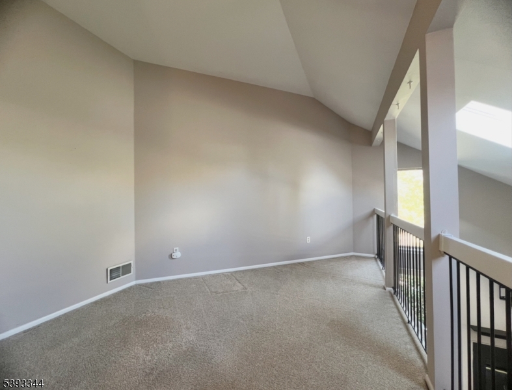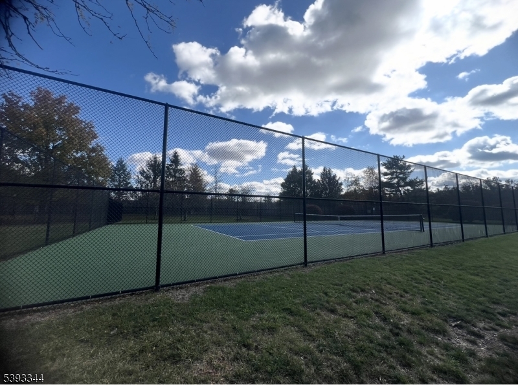4621 Bloomingdale Dr, 21 | Hillsborough Twp.
Welcome to this 2-bedroom townhome located in the desirable Glen Hills community of Hillsborough Township, NJ. This well-maintained residence offers a spacious and functional layout featuring an eat-in kitchen with a pantry, gas stove for cooking, a bright living room with a cozy wood-burning fireplace, and a convenient powder room on the first level. The attached one-car garage provides interior access directly into the mud room/laundry room, where a washer and dryer are included for tenant use. Upstairs, you'll find two generously sized bedrooms, a versatile loft area ideal for a home office or reading nook, and two full baths. The home also offers a full unfinished basement, perfect for storage. Enjoy outdoor relaxation on the private patio off the kitchen, overlooking peaceful open space combining comfort, privacy, and convenience in a highly sought-after Hillsborough location. 15 minute drive to Somerville Train Station, or 25 minute drive to New Brunswick train station. Located centrally in town within minutes to all shopping, restaurants, schools, library and public transportation. GSMLS 3994556
Directions to property: Route 206, New Amwell Road to Bloomingdale, or Route 206 to Amell to Auten to Bloomingdale
