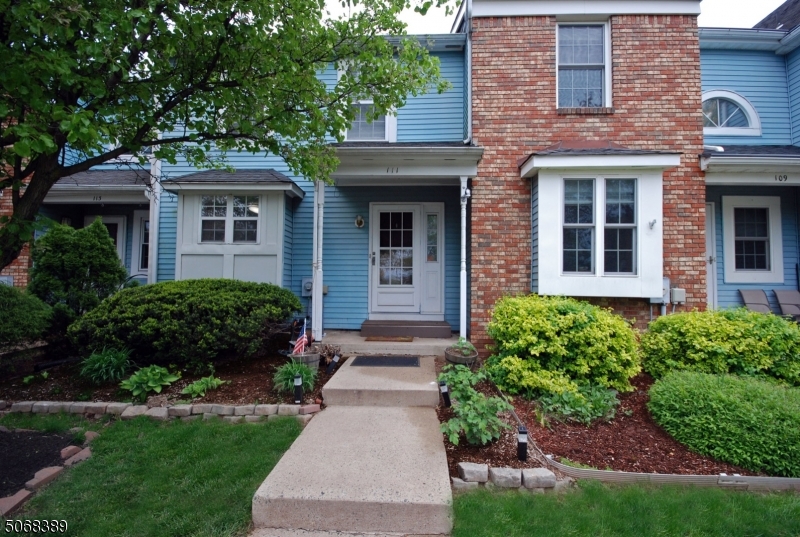111 Bree Ct, 111 | Hillsborough Twp.
Beautifully Updated 3BR, 2.5BA Townhome in Highly Desirable Huntington Park! Move right in to this light-filled home featuring a sunken Living Room with abundant natural light and an inviting open layout. Hardwood floors throughout add warmth and elegance. The updated Kitchen boasts granite countertops, white shaker cabinets, tile backsplash, and stainless steel appliances. Newer glass sliding doors lead to a spacious new Deck, perfect for entertaining or relaxing outdoors.The finished basement offers a large rec or play area, extra storage, and a separate laundry room with washer/dryer. The spacious Primary Bedroom includes a full ensuite bath. Enjoy community amenities including a pool, clubhouse, tennis courts and playground. Ample parking available. Pets welcome (breed/weight restrictions) + $25 a month additional fee per pet. No smokers. Tenant pays first $100 of repairs. Tenant insurance required before move-in. Employment/income verification & NTN required. Prime Central NJ location close to Rt 206, shopping, parks & top-rated schools. Available Jan 1st! GSMLS 3996448
Directions to property: Rt 206 South to Raider Blvd to Bree Ct.
















