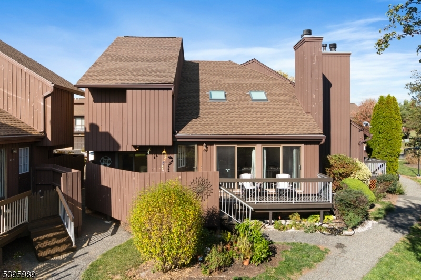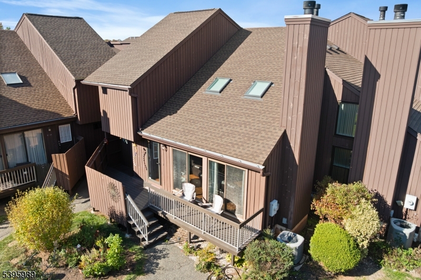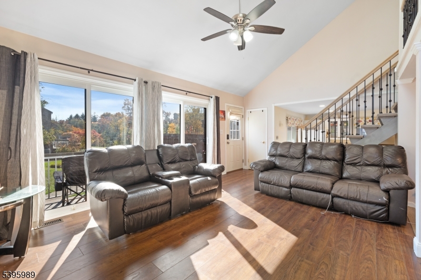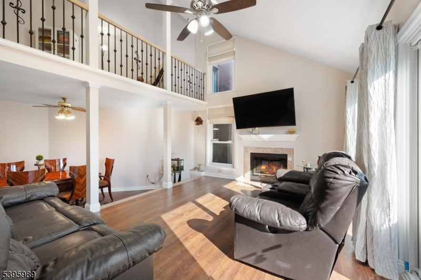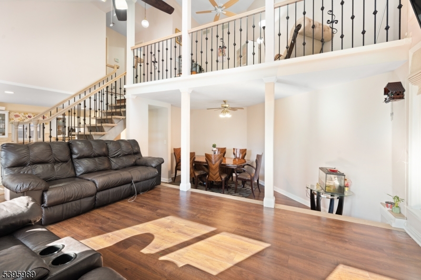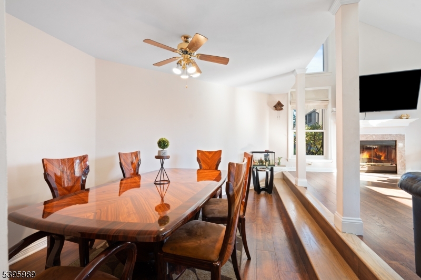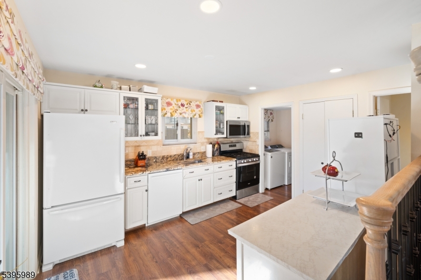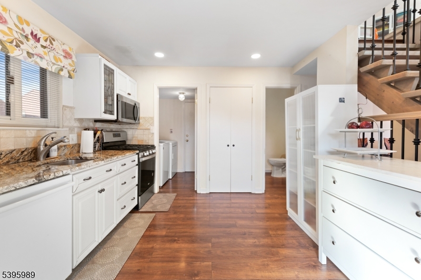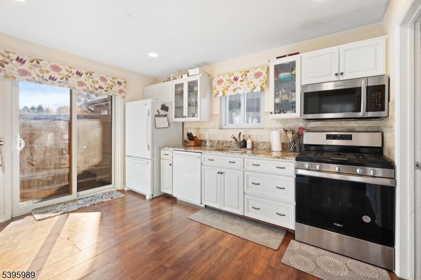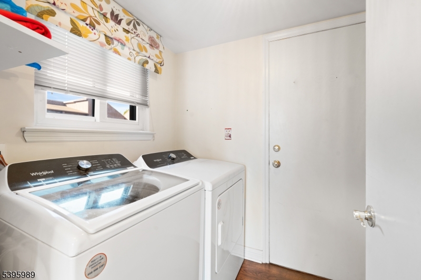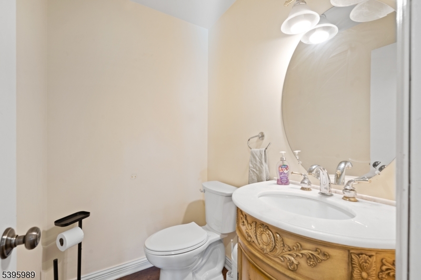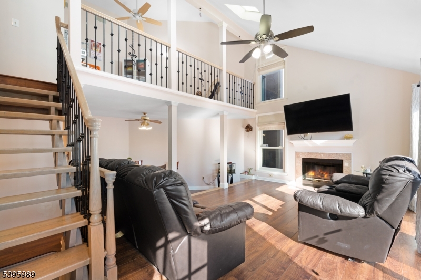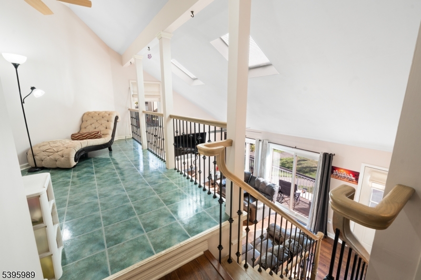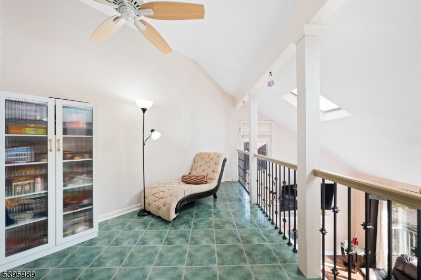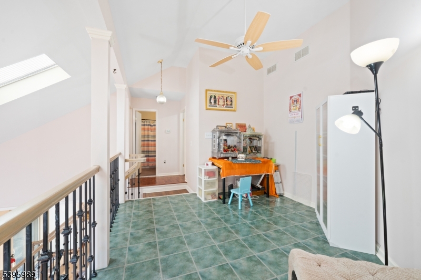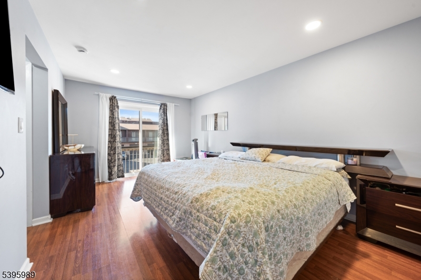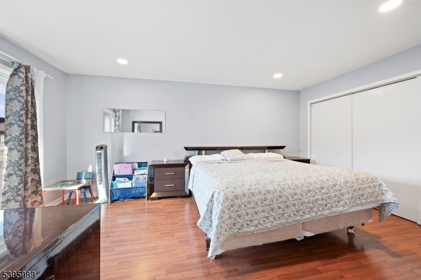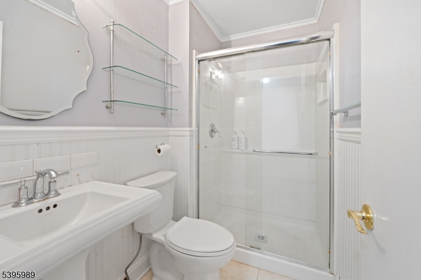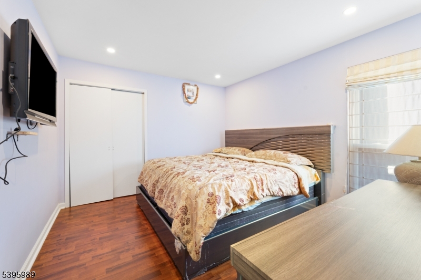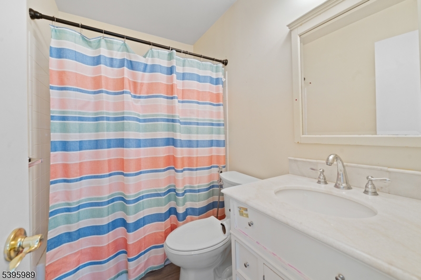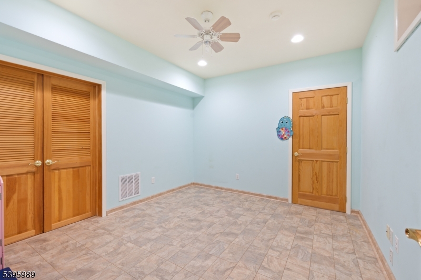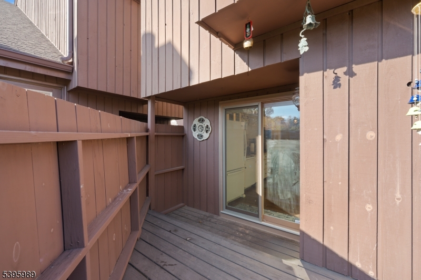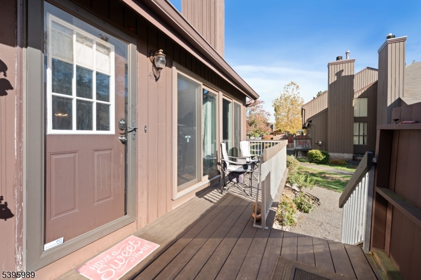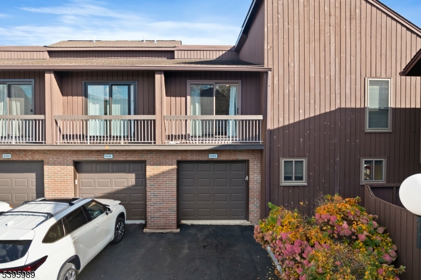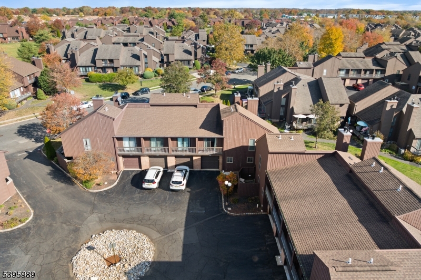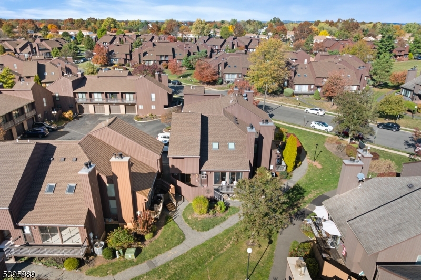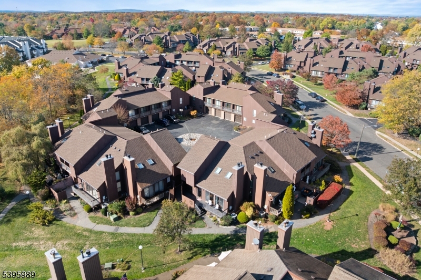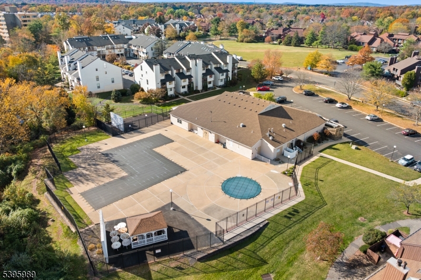4141 Bloomingdale Dr | Hillsborough Twp.
Step inside this beautifully refreshed end-unit townhome, where natural light & lake views set the tone for modern living. Featuring 2 spacious bedrooms, 2.5 stylish baths, eat-in kitchen, dining rom, sizable loft, in-unit washer/dryer, partially finished basement with storage room & garage, this residence blends everyday ease with designer flair. Recent upgrades include new windows, sleek hardwood floors, smart lighting & all-new appliances creating an effortless, move-in-ready experience. Unwind on your private deck overlooking the tranquil lake, or explore nearby parks, shops & dining just minutes away. With a community swimming pool, top-rated schools, convenient access to major highways & nearby train/bus options for an easy commute, this home offers the perfect mix of suburban serenity & contemporary sophistication. Landlord's Rental Requirements: Gross monthly household income must be at least 3x the monthly rent (no more than 30% of income should go toward rent); Minimum credit score of 650 for each adult applicant; Specify total number of occupants who will reside in unit; Proof of positive rental history may be required; No smoking permitted inside the home or on the deck; Pets will be considered; Tenants responsible for repairs less than $50; All adult applicants are subject to background & eviction history checks; This home offers the perfect balance of suburban serenity & convenient access to recreation, healthcare & education. A BEAUTIFUL & SMART CHOICE! GSMLS 3996751
Directions to property: Auten Road to Bloomingdale Dr
