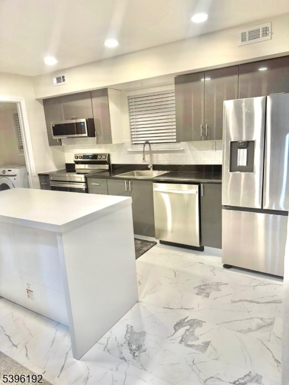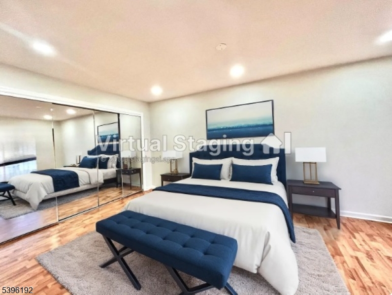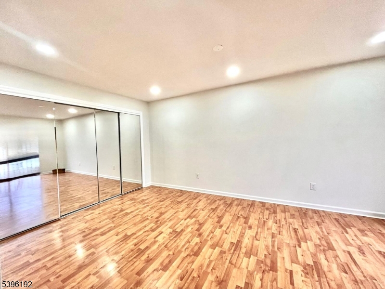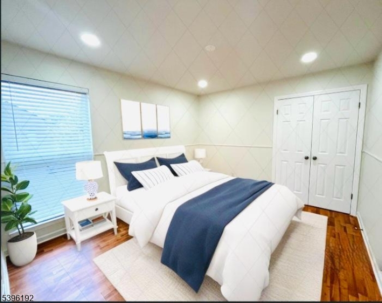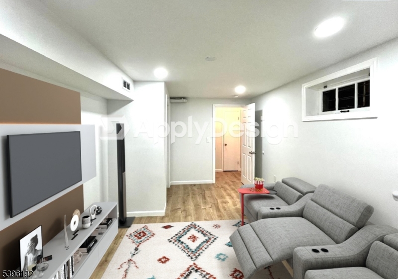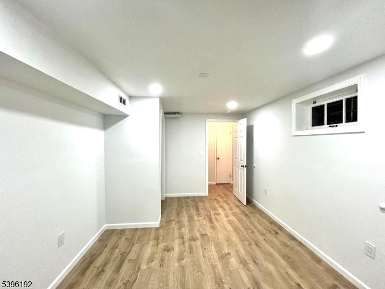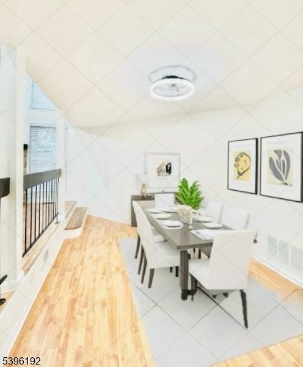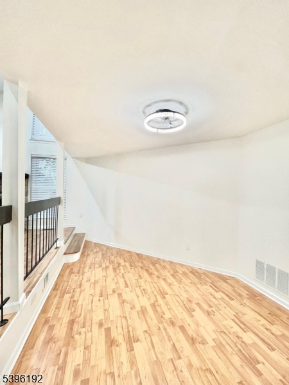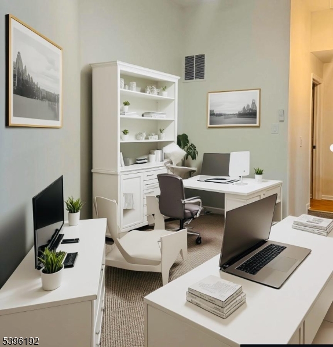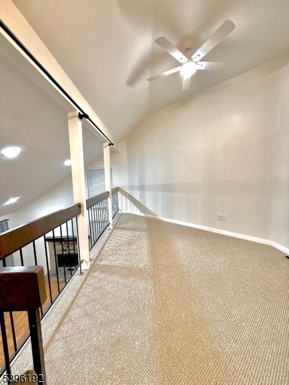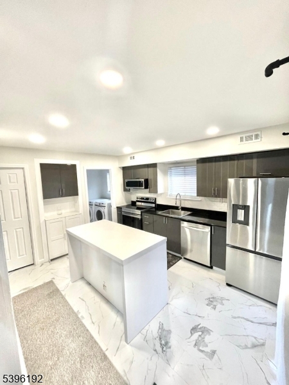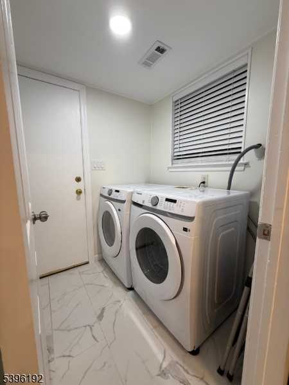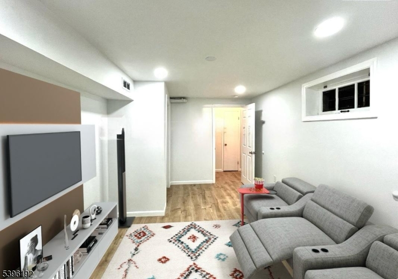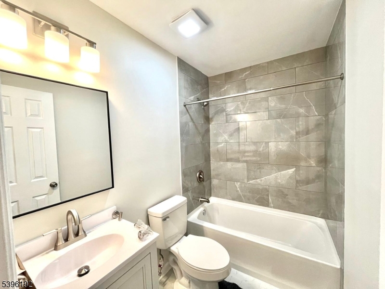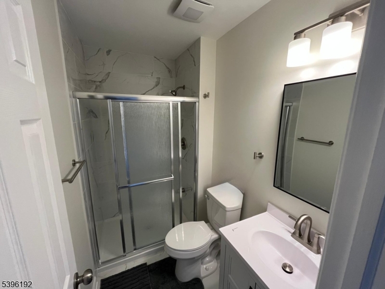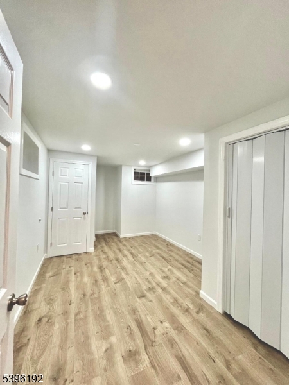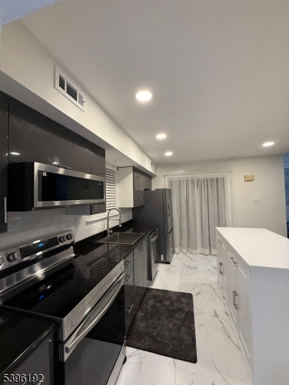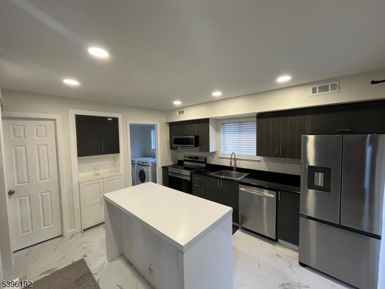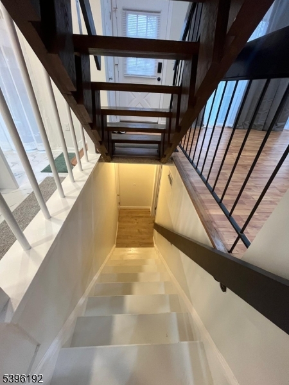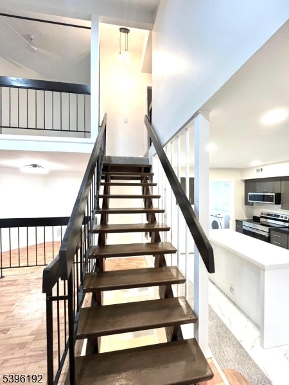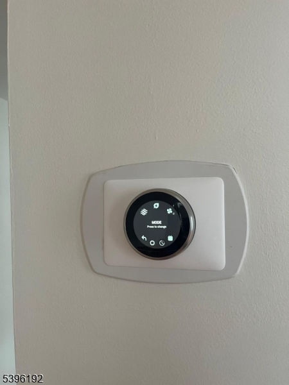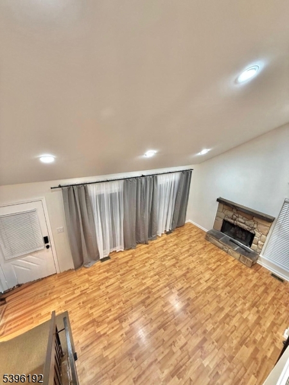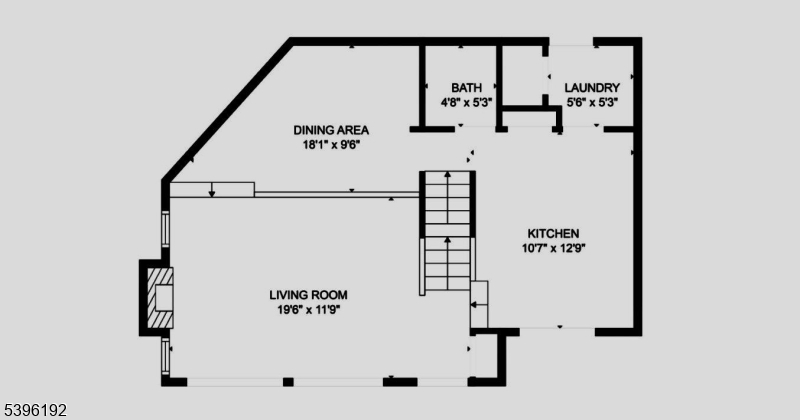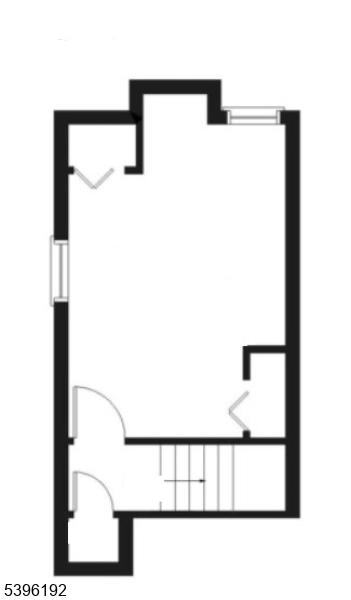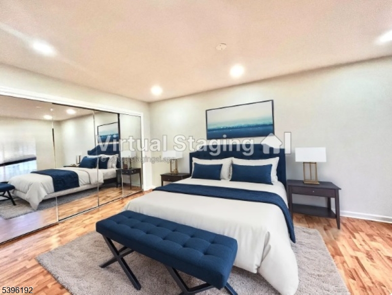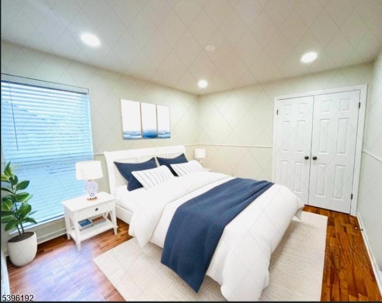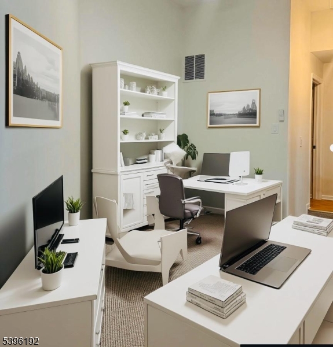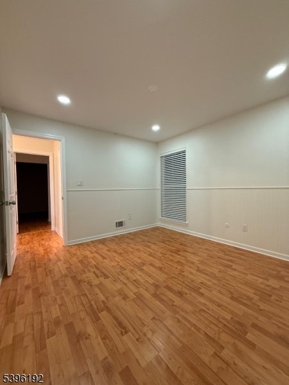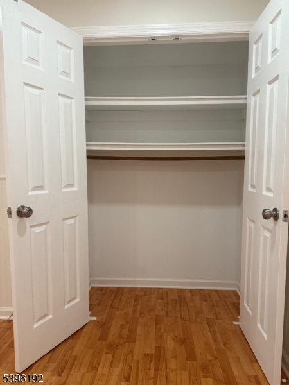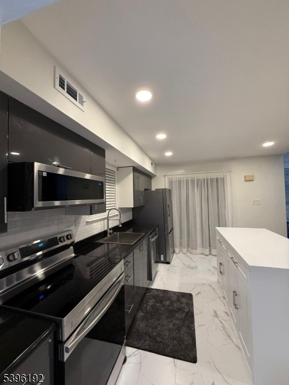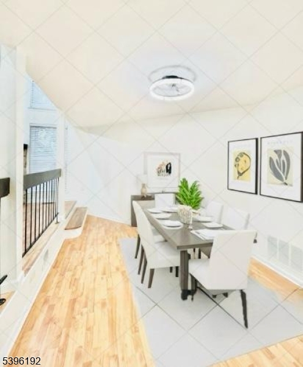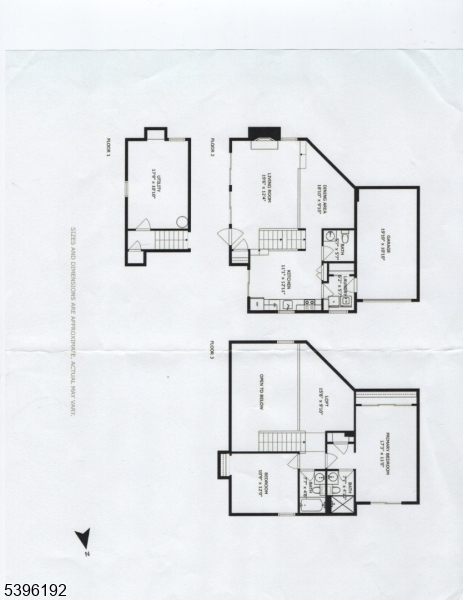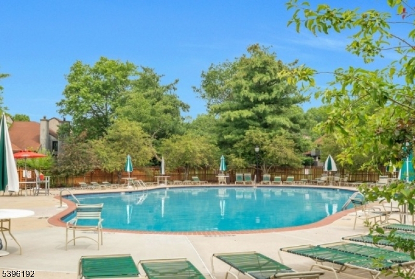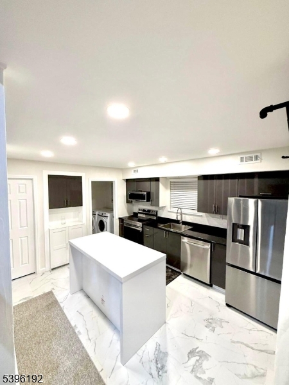118 Bluebird Dr, 3A | Hillsborough Twp.
This home is perfect for those seeking both comfort and convenience. Welcome to this beautifully upgraded 2-bedroom, 2.5-bath rental with a spacious loft, finished basement, and large garage. Step inside to experience inviting warmth, elegant finishes, and a bright, open layout. The modern kitchen features brand-new stainless steel appliances, sleek cabinetry, and a center island perfect for cooking and entertaining. Relax in the cozy living room with its charming wood-burning fireplace, or enjoy your private patio, ideal for morning coffee or evening gatherings. Upstairs, the versatile loft makes an excellent home office, media room, or personal retreat. The spacious primary suite includes an updated shower and a wall-to-wall mirrored closet. The finished basement provides extra flexibility for a gym, studio, or entertainment area. Additional highlights include newer heating, A/C, and water heater, plus new washer, dryer, patio doors, windows, electrical panel, and sump pump for added comfort and peace of mind. One owner is a licensed Realtor. Located in a highly rated Blue Ribbon school district. Flexible lease terms available shorter or longer lease durations may be negotiated. Move-in ready and beautifully maintained! Schedule your showing! GSMLS 3996905
Directions to property: US 206 to Amwell Rd to Auten Rd, left on Bluebird. easy to find.
