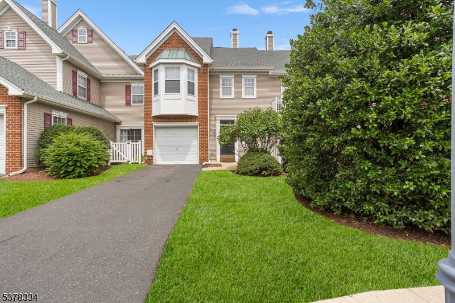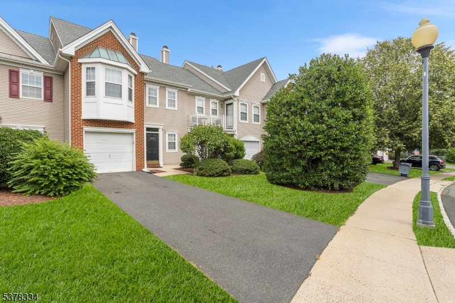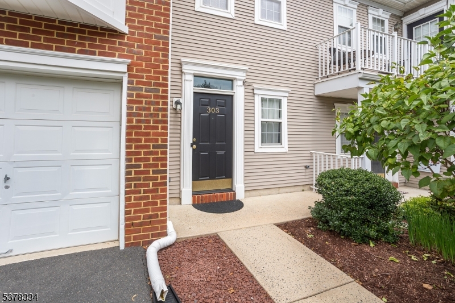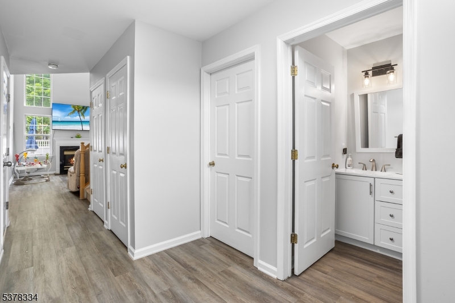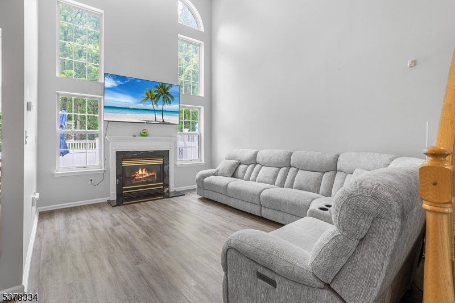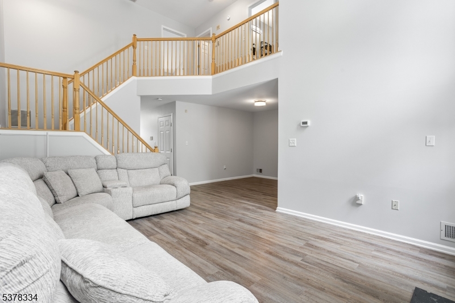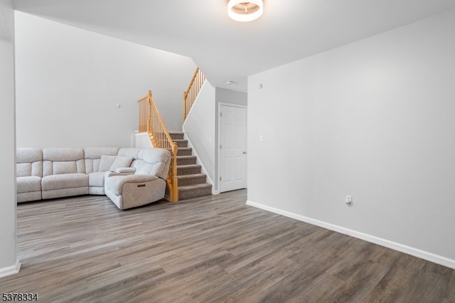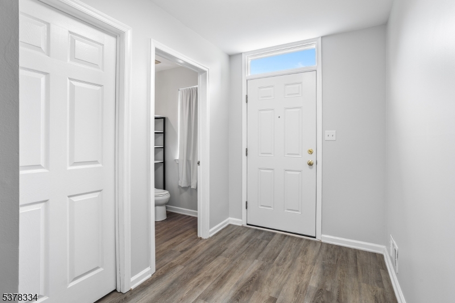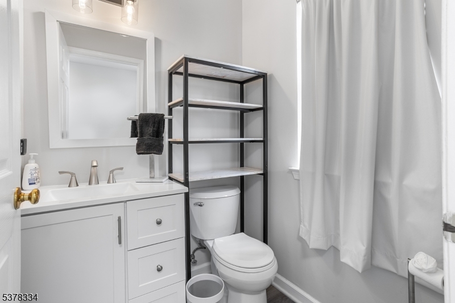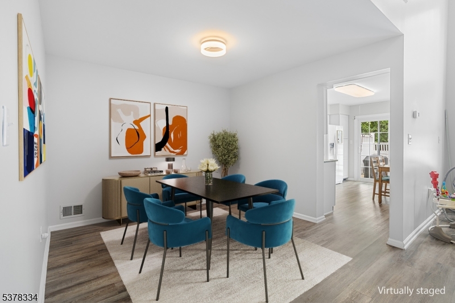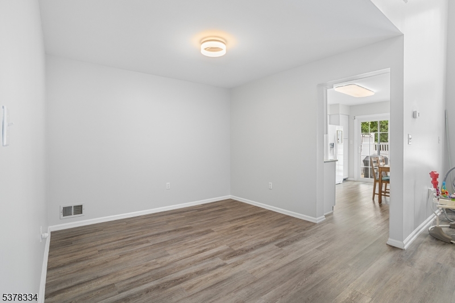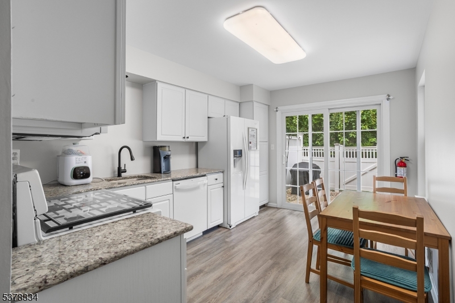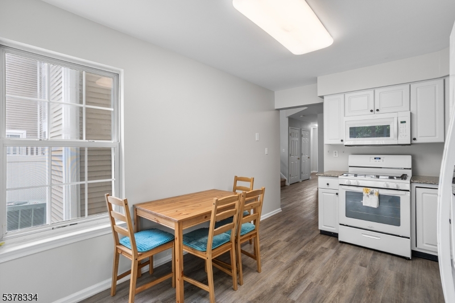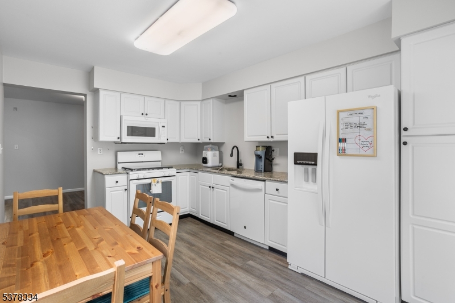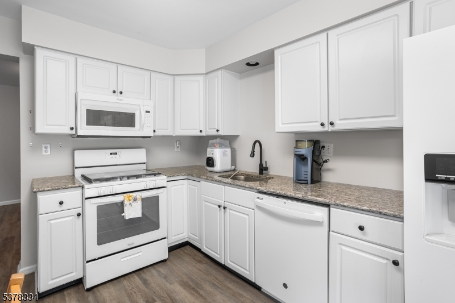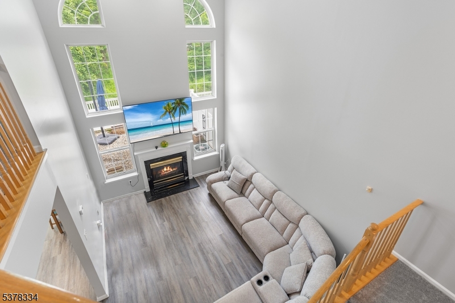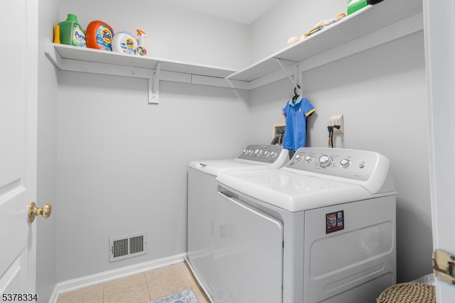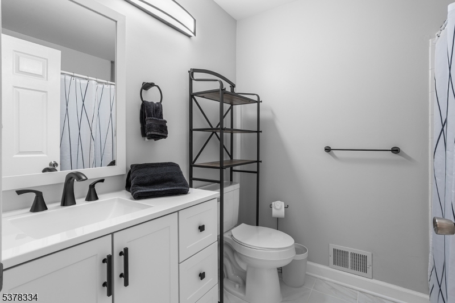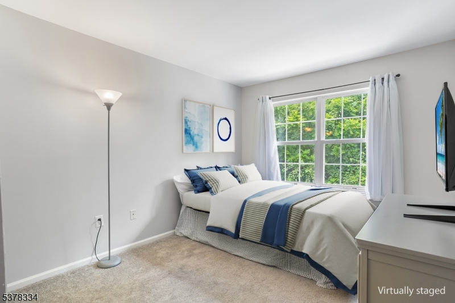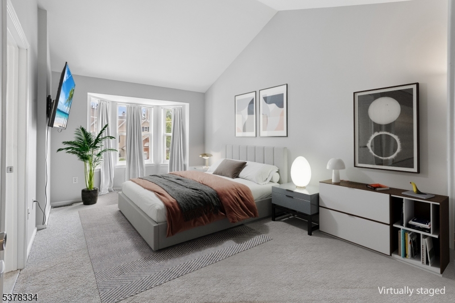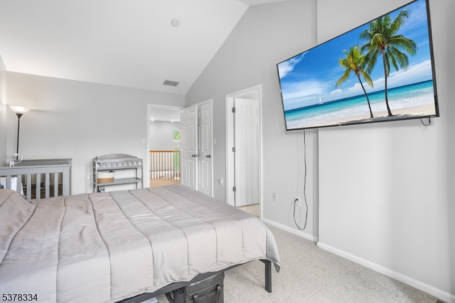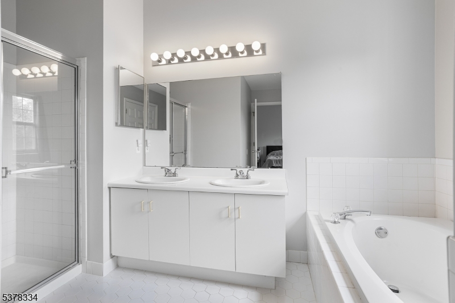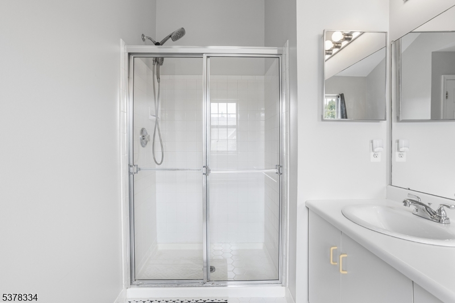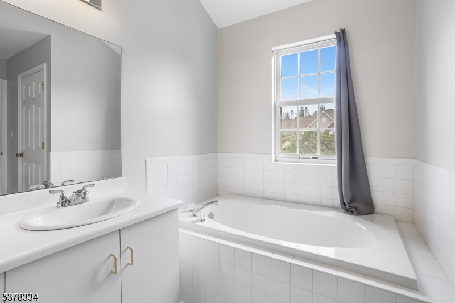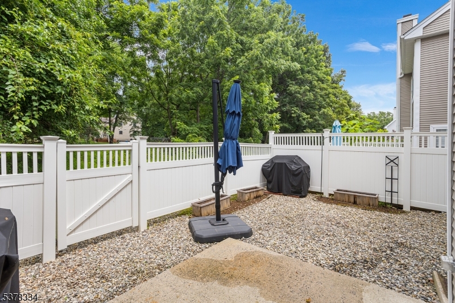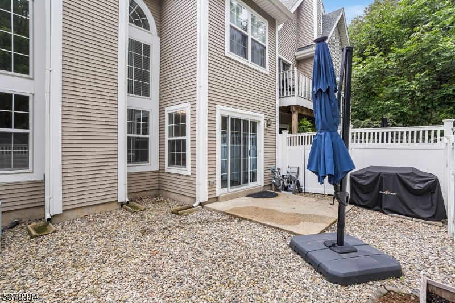303 Bollen Ct | Hopewell Twp.
Welcome to this beautifully updated townhome in the sought-after Drakes Mill at Brandon Farms, nestled against a serene wooded backdrop. As you enter, you're greeted by a fresh, bright entry hall that leads you to the spacious two-story great room. This bright and airy space is anchored by a cozy fireplace, offering the perfect spot for relaxing. The separate dining room provides an ideal setting for meals or gatherings.The eat-in kitchen is equipped with a four-burner stove, a newer dishwasher, and white cabinetry. The sliding door was replaced in 2021, offering easy access to the outdoor stone patio. Upstairs, you'll find two bedrooms, the updated hall bath, and a convenient laundry room. Carpeting from the staircase to the bedrooms and hallway creates a cozy atmosphere throughout.The primary bedroom is a true retreat, featuring a vaulted ceiling, walk-in closet, and a front-facing bay window that fills the room with natural light. The en-suite bath is a spa-like haven, with a soaking tub, a separate shower stall, double sinks, tiled flooring, and a separate toilet room.Enjoy the outdoors on the private, fenced-in stone patio. Perfect for entertaining or relaxing.Don't miss the opportunity to see this meticulously maintained home in a prime location. Put this one at the top of your list! GSMLS 3981098
Directions to property: Take Brandon Rd W to Bollen Ct
