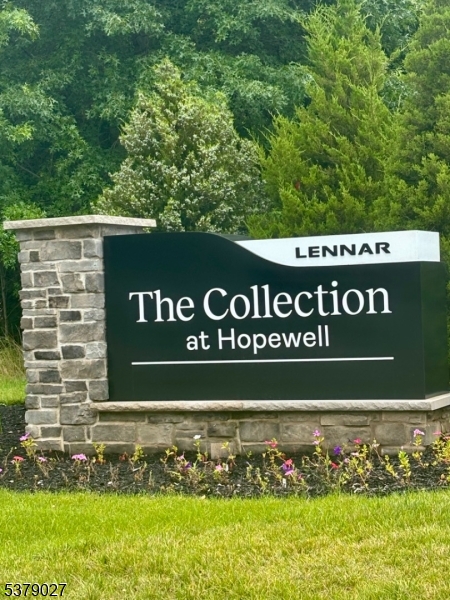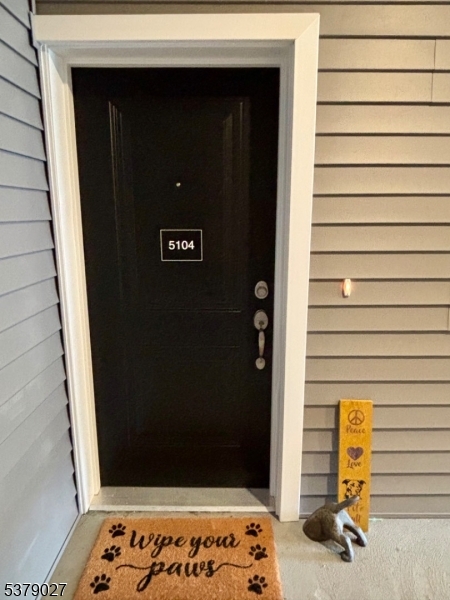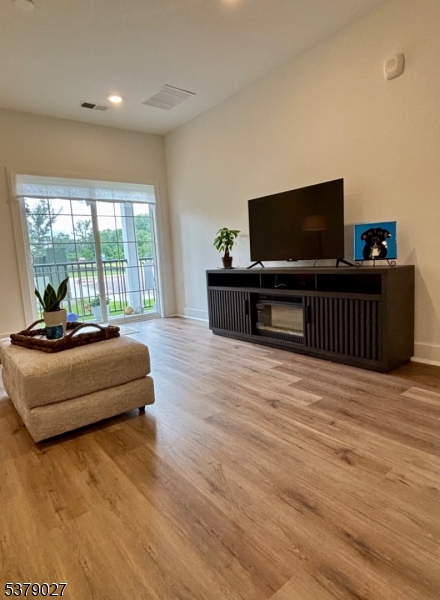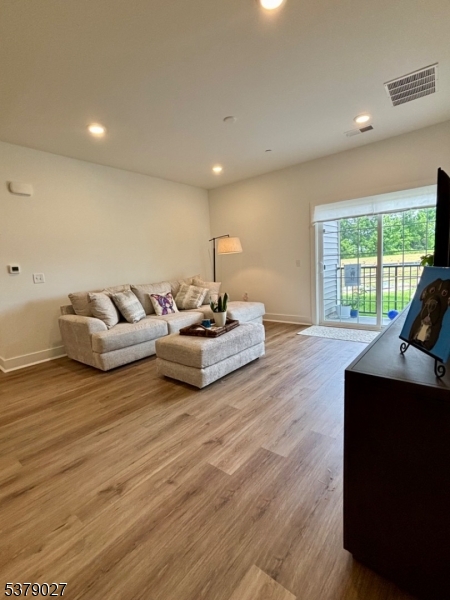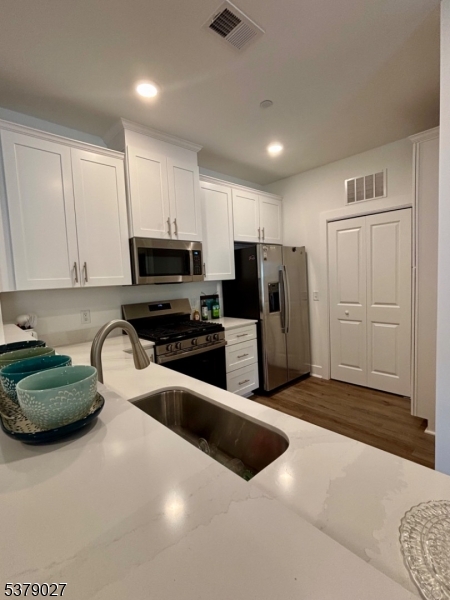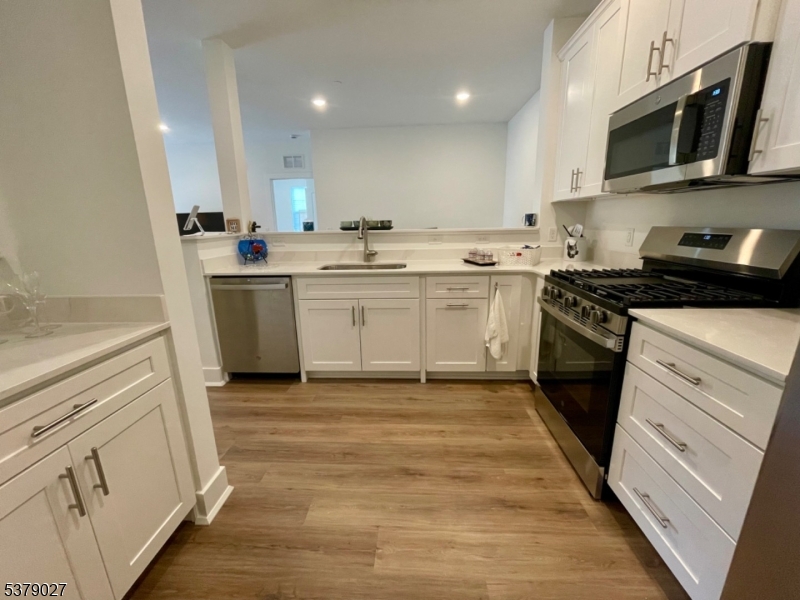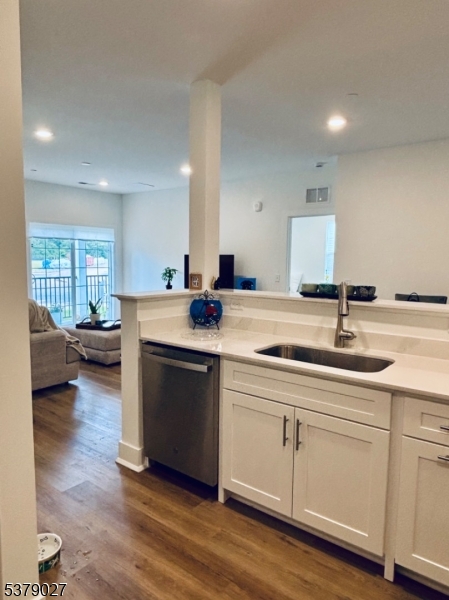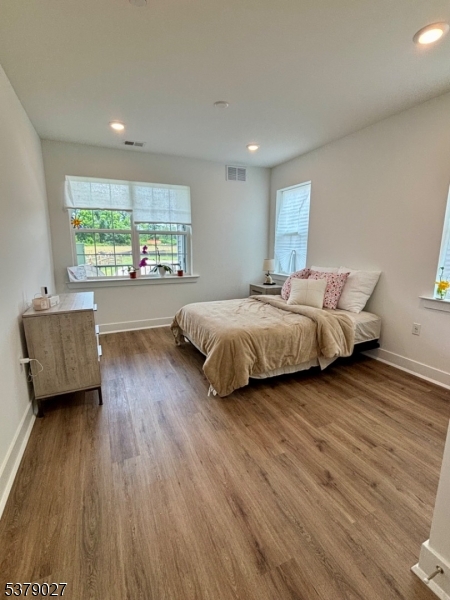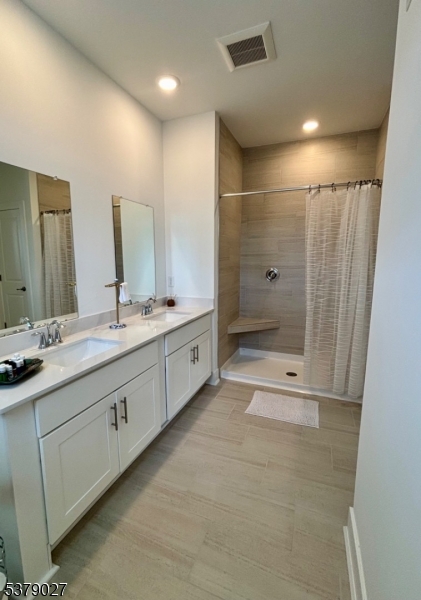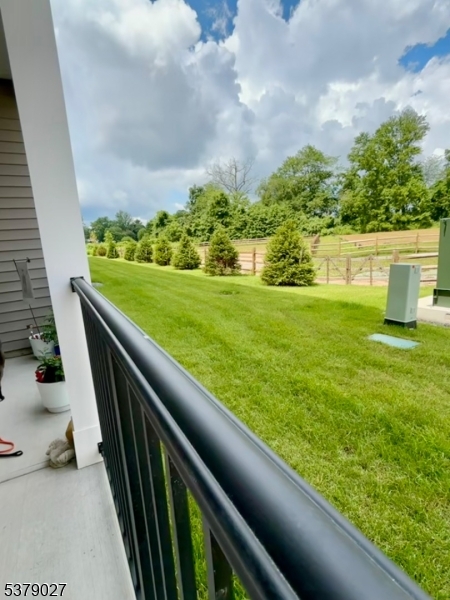5104 Mary Ashby Way | Hopewell Twp.
OWNER HAS TO RELOCATE. THE ONLY NEW LOFT AVAILABLE UNTIL SPRING 2026. INCLUDES 10 YEAR BUILDERS WARRANTY! Welcome to Your Brand New First-Floor Condo! Experience modern living in this beautifully designed new construction first-floor condo, perfectly situated at the rear of the building for maximum privacy and tranquility. This thoughtfully crafted residence offers the serenity of a garden view right from your private outdoor space. Step inside to find a bright and open layout with high-end finishes, large windows that flood the space with natural light, and direct access to your own peaceful green escape ideal for morning coffee, and simply unwinding. The private, quiet location ensures a sense of seclusion rarely found in condo living. Additional features include: Spacious open-concept living and dining area Modern kitchen with sleek cabinetry, quartz countertops, and stainless steel appliances Generously sized bedrooms with ample closet space In-unit laundry and energy-efficient systems Common space: Dog park, Tot lot/playground, Community garden, Car charging station. Whether you're a first-time buyer, downsizing, or seeking a low-maintenance lifestyle, this stunning garden-level home offers the perfect blend of comfort, privacy, and convenience. Move-in ready " schedule your tour today and discover your new sanctuary! This is the only unit left, it won't last. GSMLS 3981746
Directions to property: Turn left onto Stoutsburg Blvd, and turn onto Mary Ashby Way, destination will be on the right.
