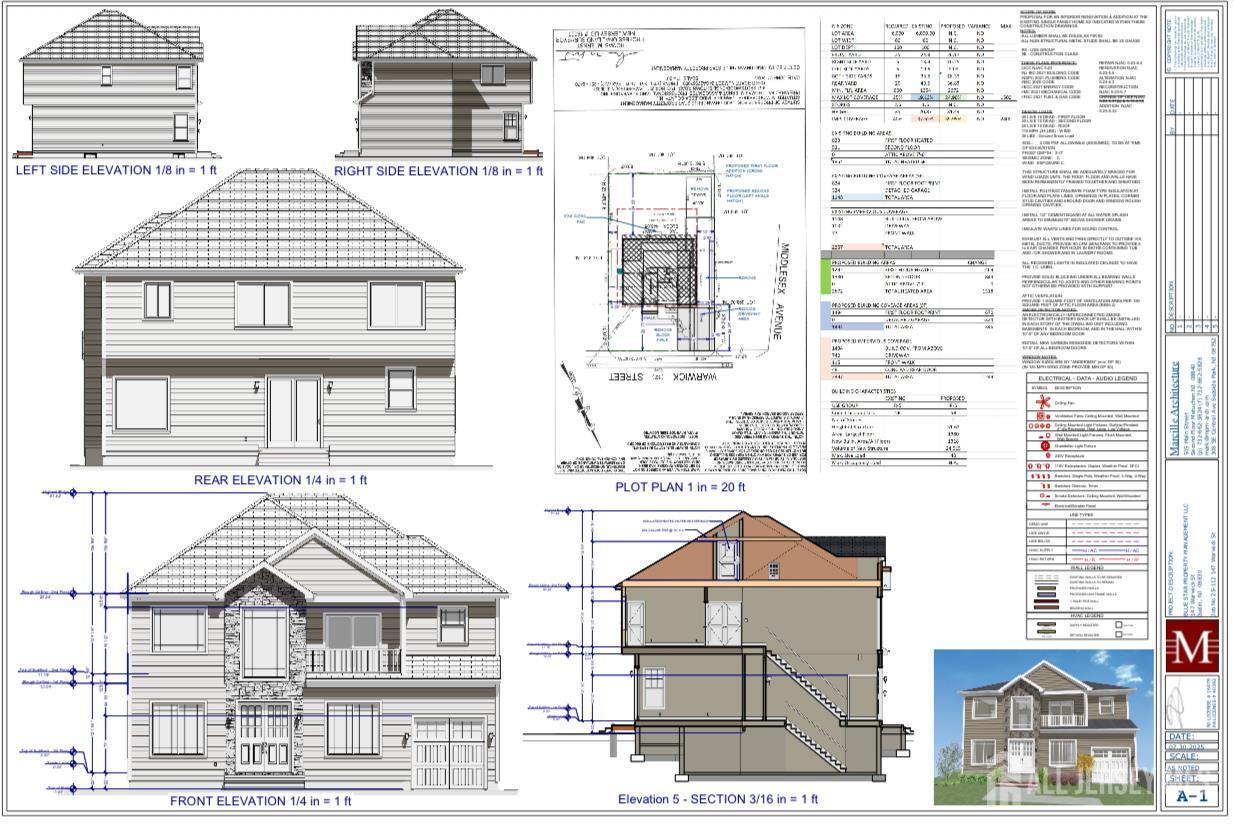147 Warwick Street | Iselin
Introducing another signature masterpiece by Blue Star Buildersan impeccably designed luxury home in the heart of Iselin, offering over 2,670 sq ft of refined living space, a 1-car garage, and a spacious 1,050 sq ft basement with 8-foot ceilings. This stunning 5-bedroom, 4-bathroom residence blends modern elegance with state-of-the-art amenities, crafted for those who value high-end finishes, smart home technology, and eco-conscious living. The exterior is captivated with bold wooden doors that make a lasting impression, while the interior welcomes you with soaring vaulted ceilings and an open, airy layout that exudes both sophistication and comfort. At its core lies a chef's kitchen featuring brand-new appliances, a sleek center island, and luxurious stone countertops, flowing seamlessly into an oversized family room with serene backyard views. The primary suite offers a private retreat with a spa-inspired bathroom designed for relaxation, and every corner of the homefrom spacious bedrooms to sleek contemporary bathsreflects meticulous attention to detail. With convenient access to major highways and transportation, this home is the perfect fusion of luxury, comfort, and location, and will be ready for move-in by summer 2026. CJMLS 2605310R


