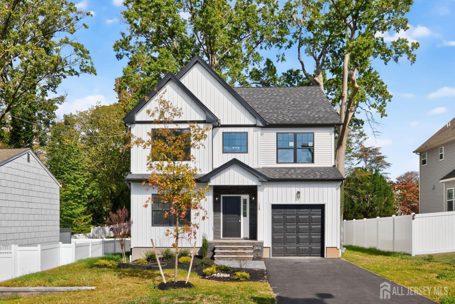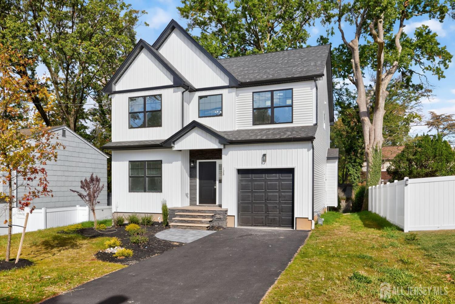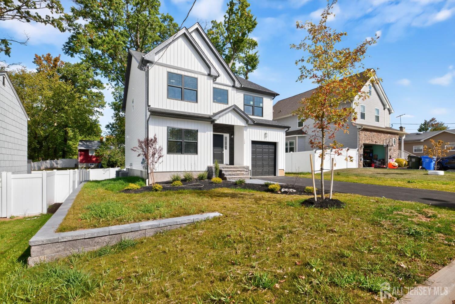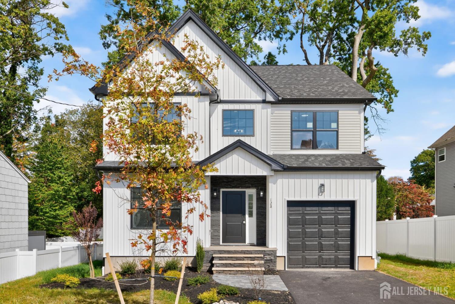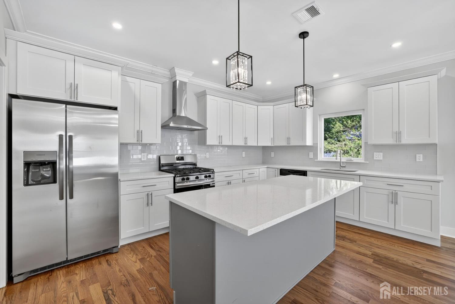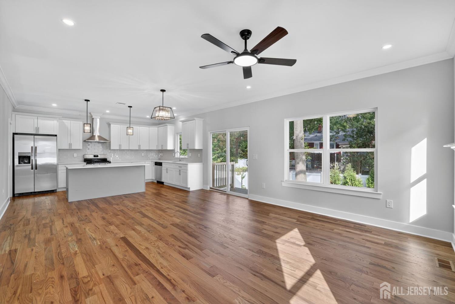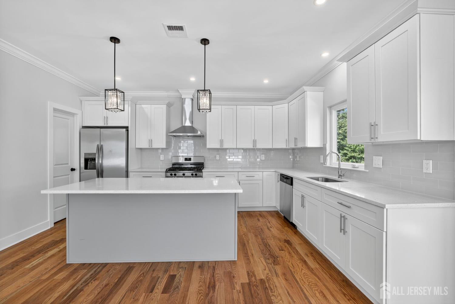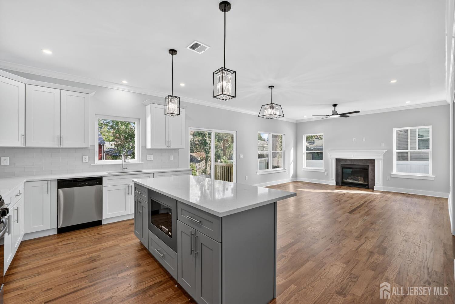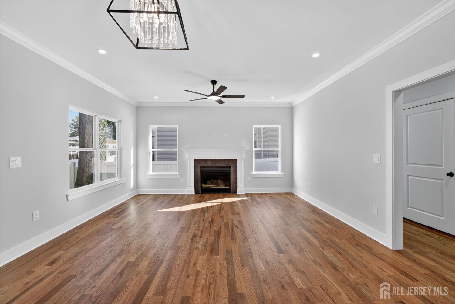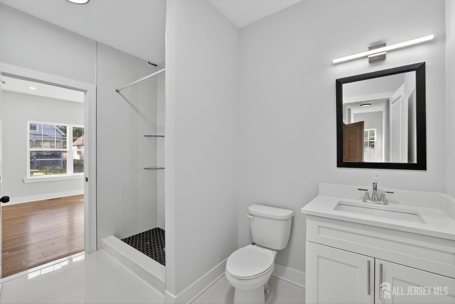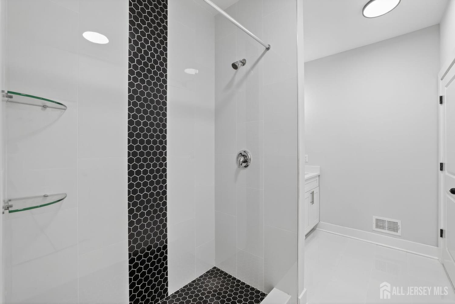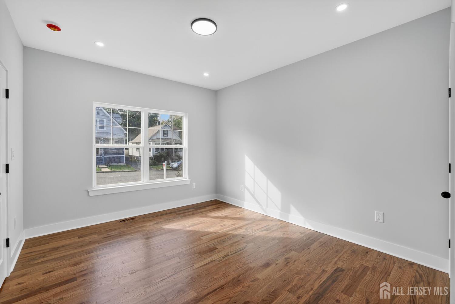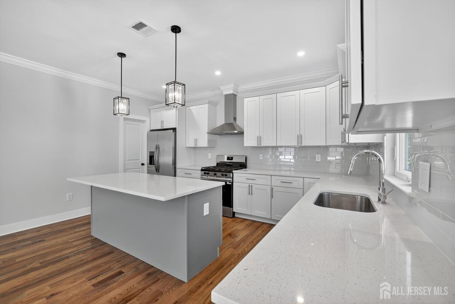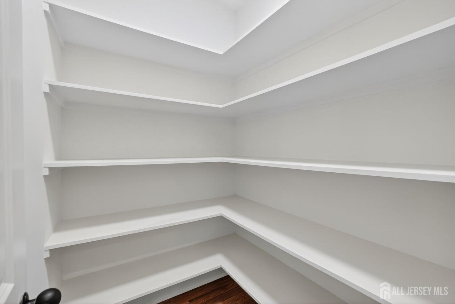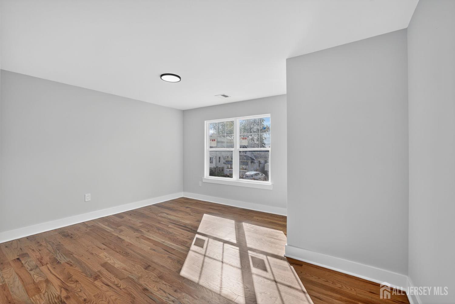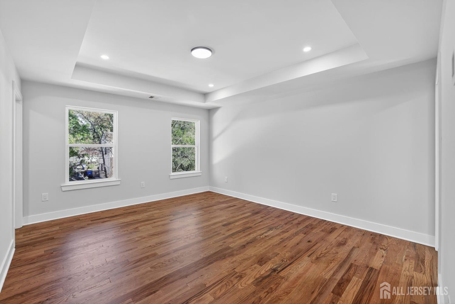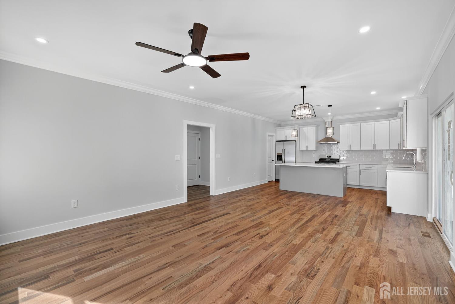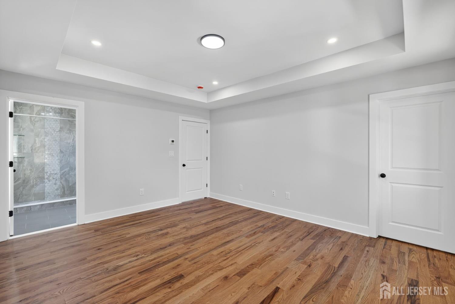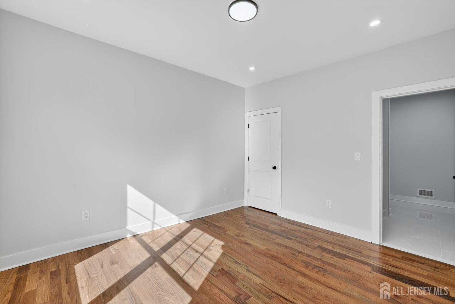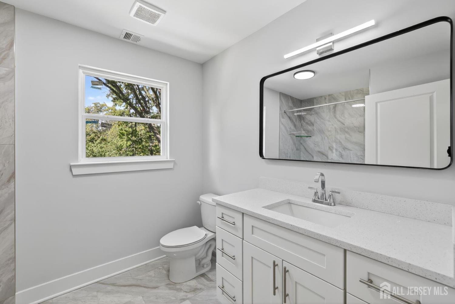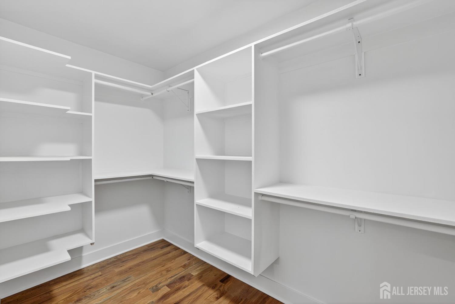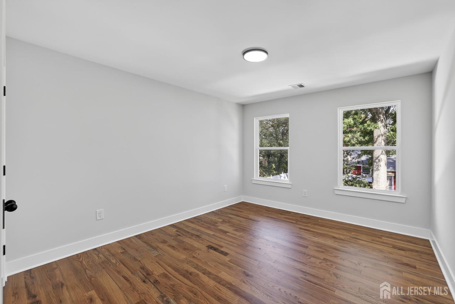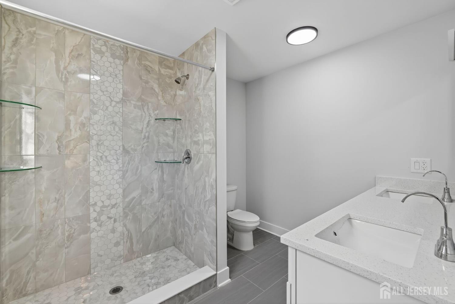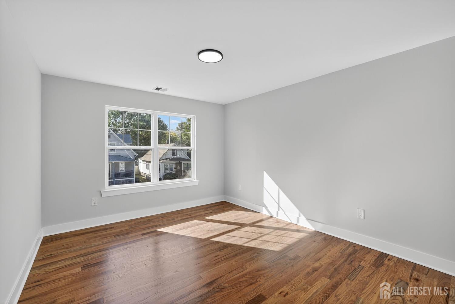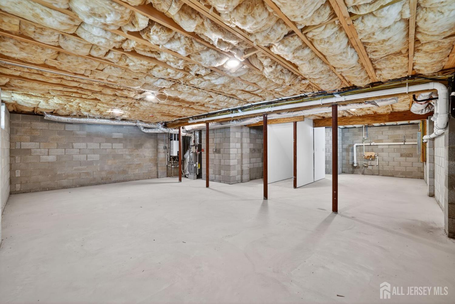128 Trento Street | Iselin
Experience the perfect balance of luxury, design, and functionality in this brand-new 2025 Colonial, ideally located on a quiet dead-end street in the heart of Iselin, New Jersey. Built with exceptional craftsmanship and modern sensibility, this home blends timeless style with open-concept comfort, featuring a one-car attached garage and private driveway. Step inside to find a bedroom with a full bath on the main floorperfect for guests or multigenerational living. The sun-filled main level boasts gleaming hardwood floors, an inviting fireplace, and an elegant flow from the living room to the dining area and modern eat-in kitchen. The kitchen is the centerpiece of the home, showcasing premium stainless-steel appliances, custom cabinetry, and refined finishes that unite beauty and function. Upstairs offers three spacious bedrooms and a bonus room ideal for an office or playroom. The primary suite is a private retreat with a luxurious ensuite featuring dual sinks, dual showers, and a large walk-in closet.The full unfinished basement offers high ceilings and endless potential for future customization. With dual-zone gas heating and central air, public utilities, and a prime location near schools, shopping, dining, and Metropark Station, this home delivers modern elegance, convenience, and lasting value. CJMLS 2605977R
