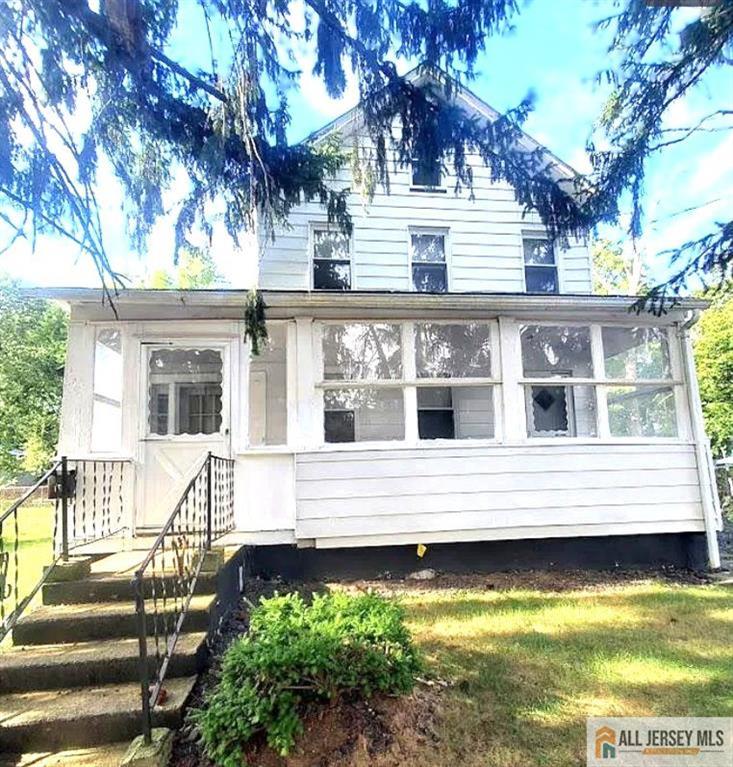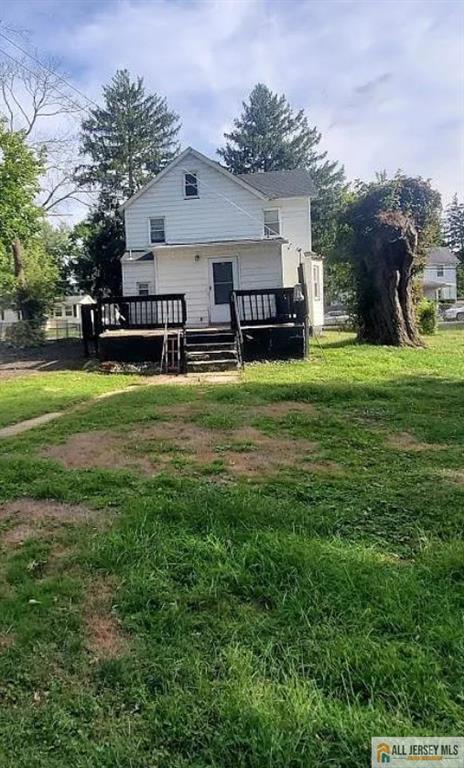26 Sherman Street | Jamesburg
Investor's Special - Approved Plans Ready! Opportunity knocks with this prime investment property located in the heart of Jamesburg. Township-approved plans are in place, offering a head start for your next project. The interior has been fully demolished, providing a blank canvas for redevelopment. ?? Property Highlights: - Sold strictly As-Is, no repairs will be made by the seller - Buyer responsible for obtaining Certificate of Occupancy (CO) from the township - Inspections for informational purposes only - There is no electricity at the property, so it is recommended to show before 5pm. - Interior demolition completed - exercise caution during visits - Showing agent must accompany all clients - Entry at your own risk - protective footwear strongly recommended This property is ideal for seasoned investors ready to bring their vision to life. With approved plans and a cleared interior, the groundwork is already laid. CJMLS 2660213M



