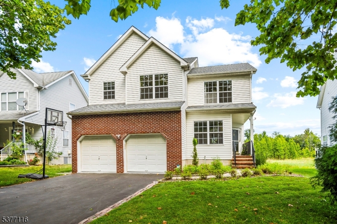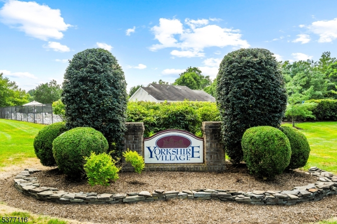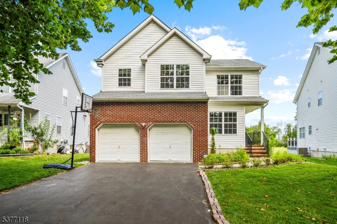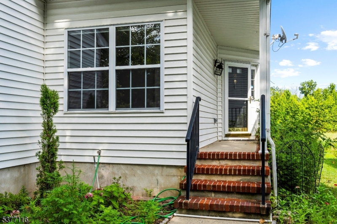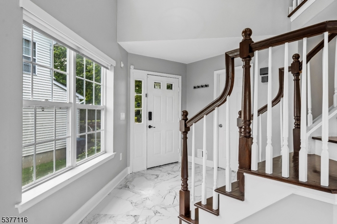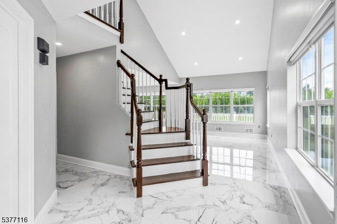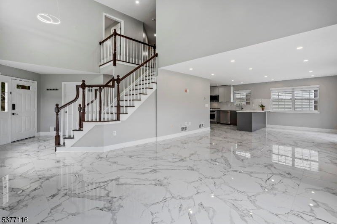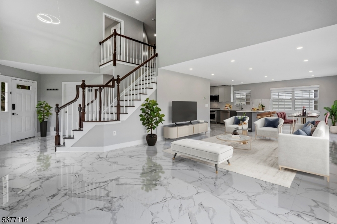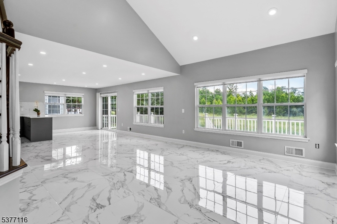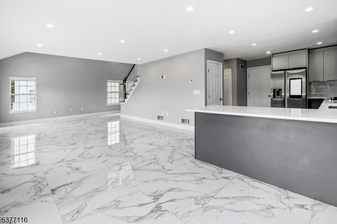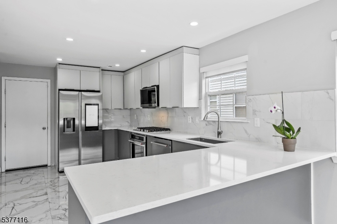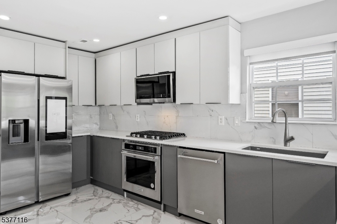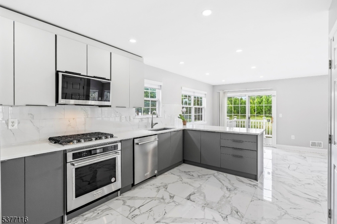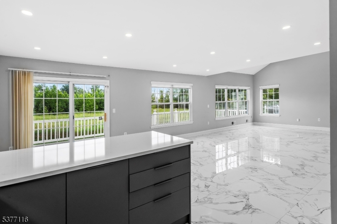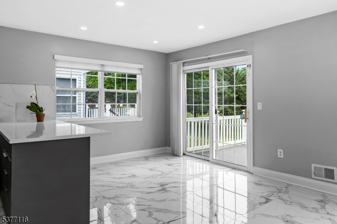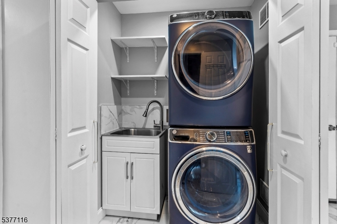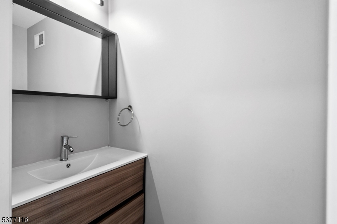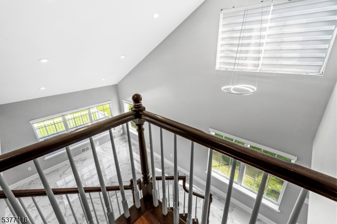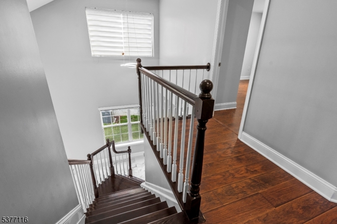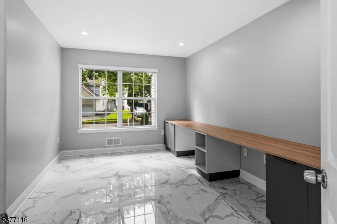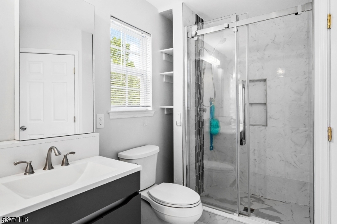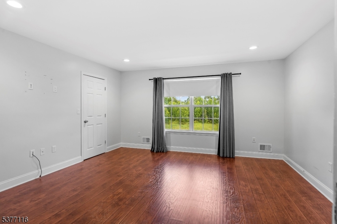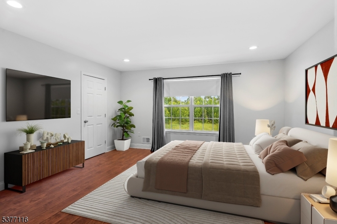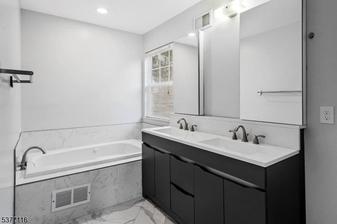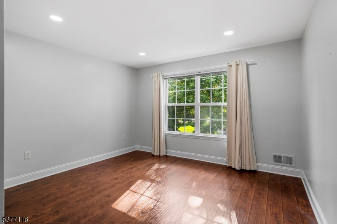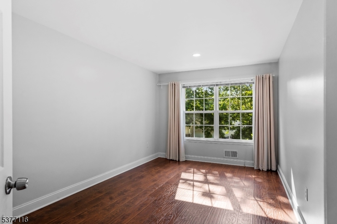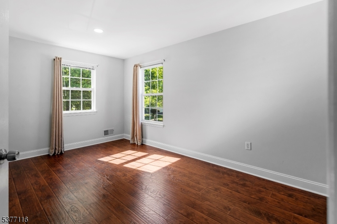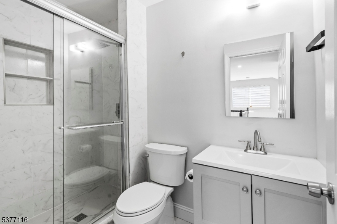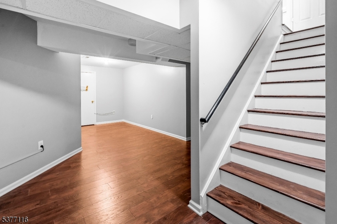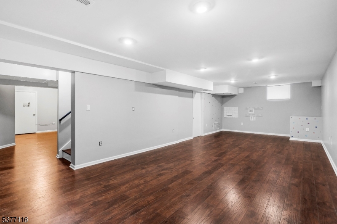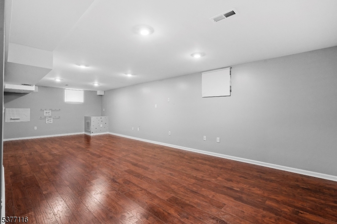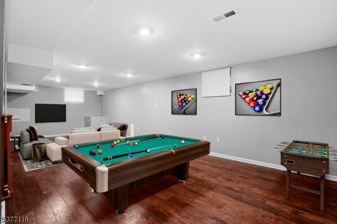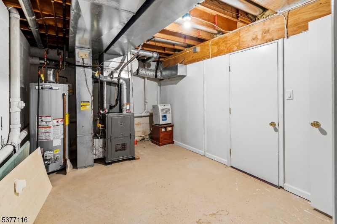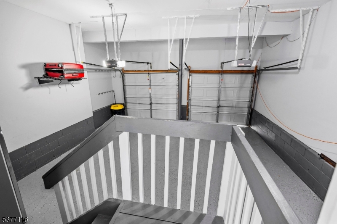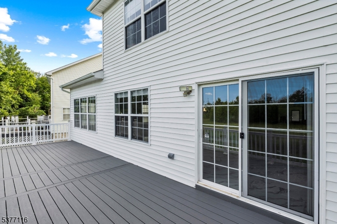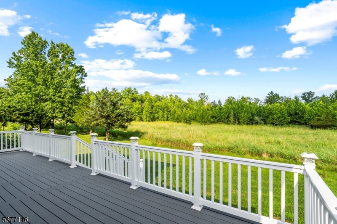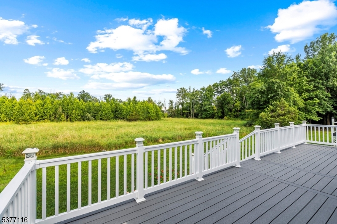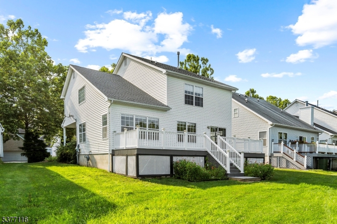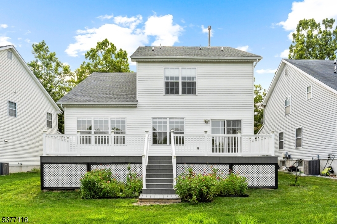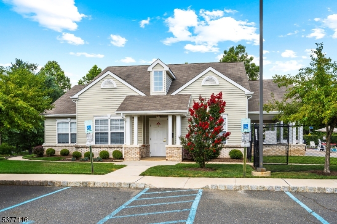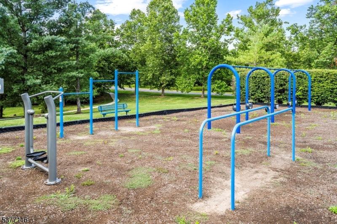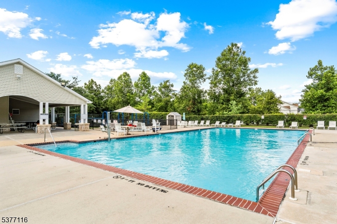98 Canal View Dr | Lawrence Twp.
Experience the epitome of luxury living in this stunning Colonial-style residence in the desirable Yorkshire community. This home underwent a major renovation in 2022, ensuring that every corner reflects modern elegance while maintaining a warm and inviting atmosphere. Exquisite marble style ceramic flooring flows seamlessly throughout the main living areas. The spacious layout features four generously sized bedrooms & two & a half bathrooms. The fully finished basement is perfect for a home theater, gym, or play area. The heart of the home is the open-concept living area, where natural light pours in through large windows, framing picturesque views of the surrounding pasture. Expansive deck installed in 2023. The cleared lot provides a blank canvas for gardening enthusiasts or those looking to create their own outdoor retreat. The property boasts an attached two-car garage and additional driveway parking. The community amenities include an in-ground pool, along with recreational facilities.. The Yorkshire community offers a serene environment while being conveniently located near shopping, dining, and entertainment options. New roof installed in 2022. HVAC system is 7 years old. Recessed lighting throughout the home. Modernized vanities installed in every bathroom. Don't miss the opportunity to make this exquisite property your own and experience the best of what Yorkshire has to offer. .Main level, primary bedroom and basement have virtually staged furniture pictures GSMLS 3980061
Directions to property: Rt 1 to Canal View Dr
