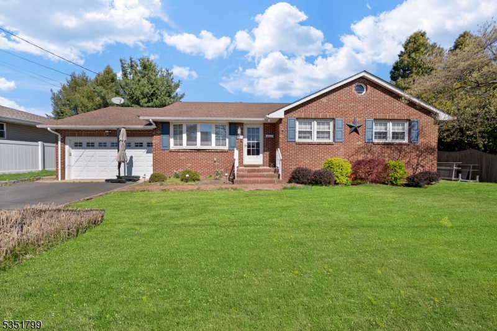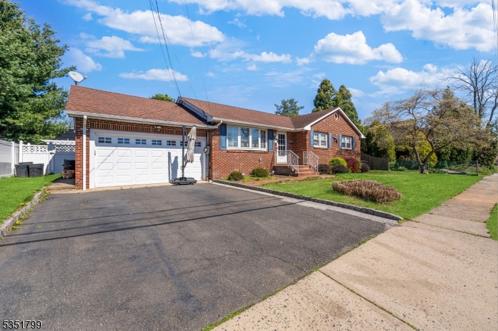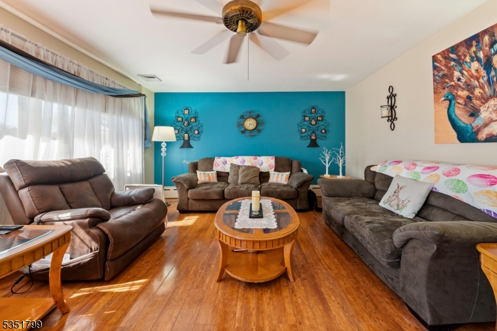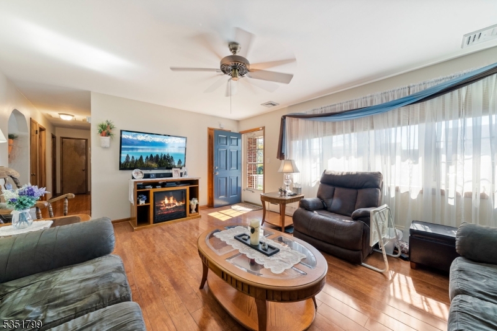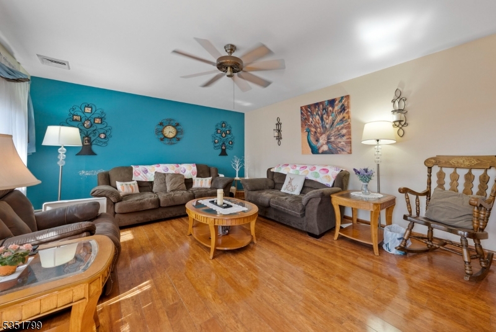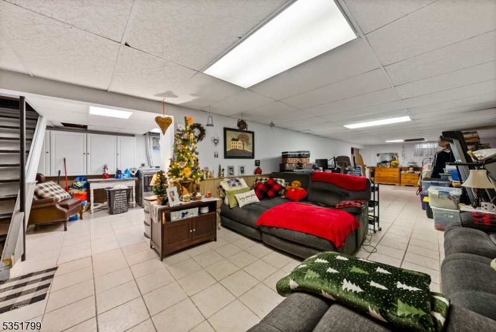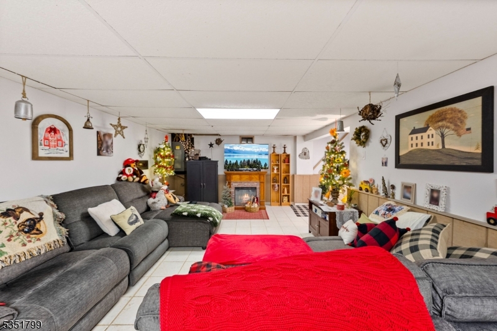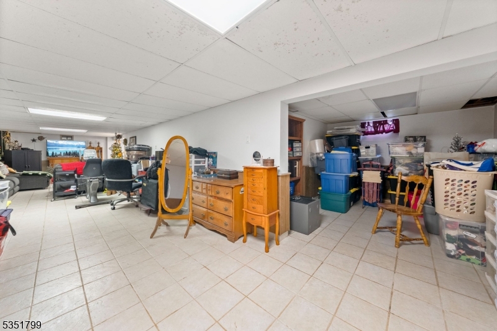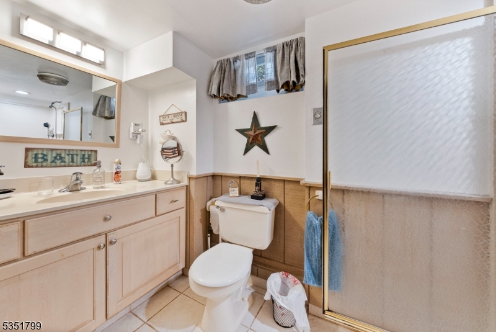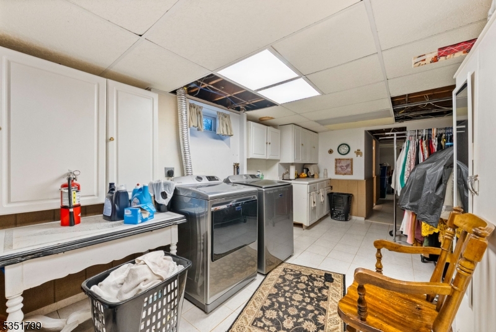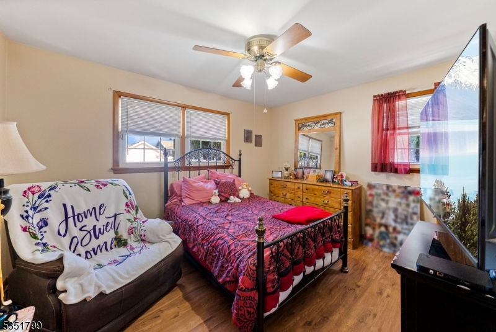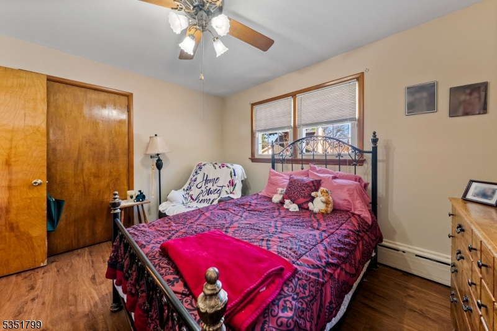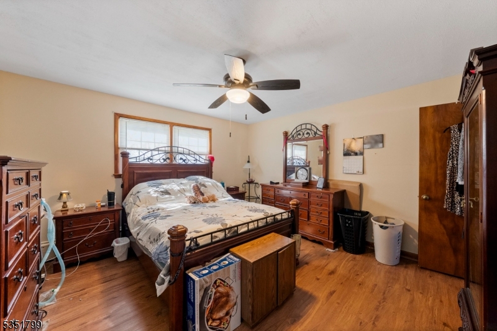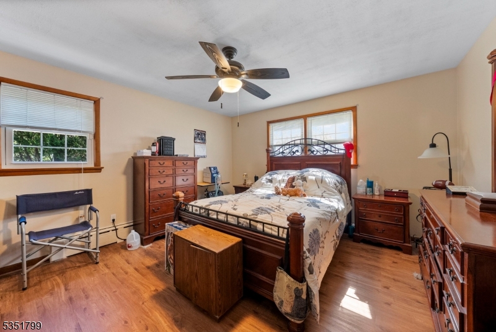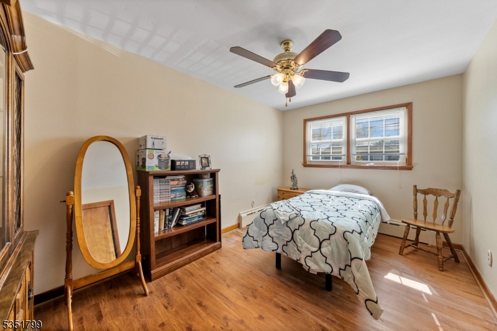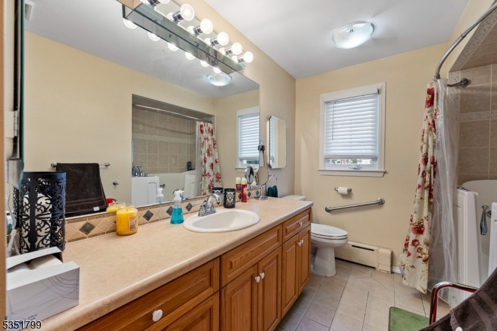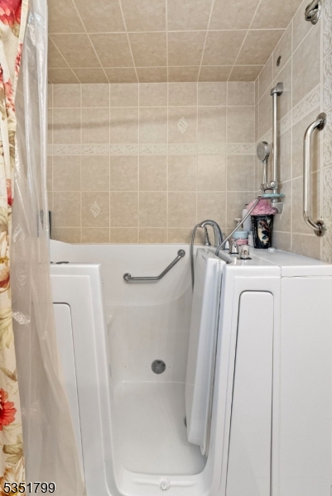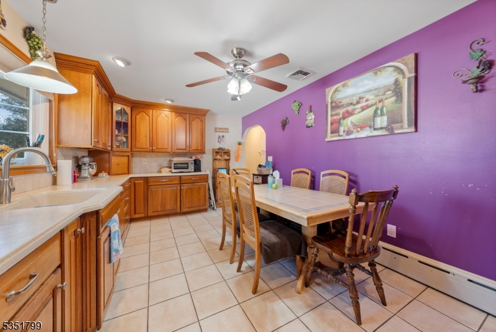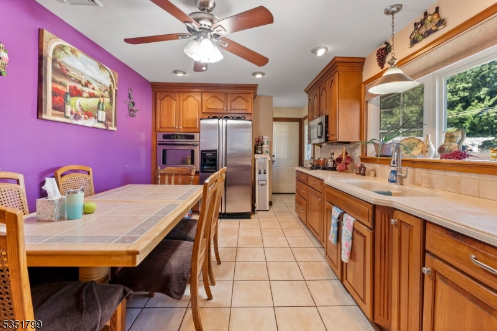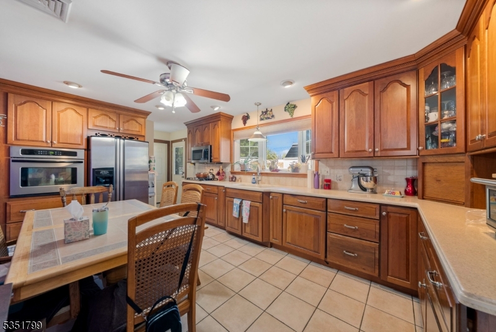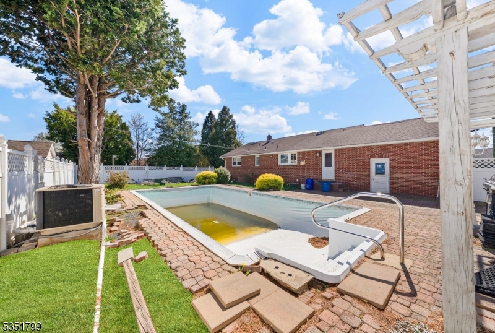137 S 12Th Ave | Manville Boro
Discover the perfect blend of space, comfort, and potential in this inviting 3-bedroom, 2-bath ranch. Step into the heart of the home a spacious kitchen featuring abundant cabinet space, tile floors, recessed lighting, and a bay window overlooking the backyard. The included appliances are a stainless steel wall oven, gas cooktop, dishwasher, microwave, and garbage disposal.Each of the three bedrooms is outfitted with ceiling fans for year-round comfort, and vinyl windows throughout the home help with energy efficiency and easy maintenance. The bathroom on the main level features a walk-in tub, perfect for anyone looking for added safety and accessibility. The finished basement offers endless possibilities whether you're envisioning a home theater, game room, home gym, playroom, hobby space, or even a home office, there's plenty of room to bring your vision to life. Outside, enjoy the benefits of an in-ground pool (being sold as-is), ready for your personal touch with a new liner and steps. The one-car garage adds even more value, ideal for extra storage or workshop potential. Major mechanical updates include a brand-new water heater and boiler, both installed in 2025, offering peace of mind and long-term efficiency. Don't miss this opportunity to own a versatile home with great bones and even greater potential! GSMLS 3957768
Directions to property: Head south on N 13th Ave toward North St, Turn left onto Washington Ave, Turn right onto S 12th Ave.
