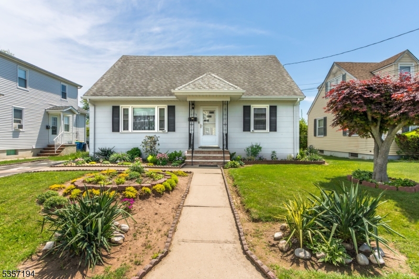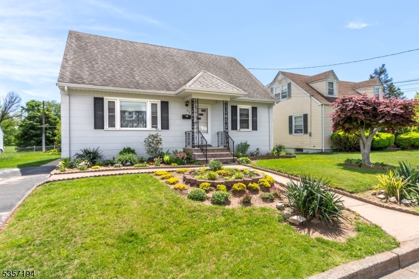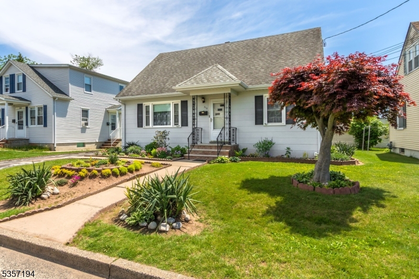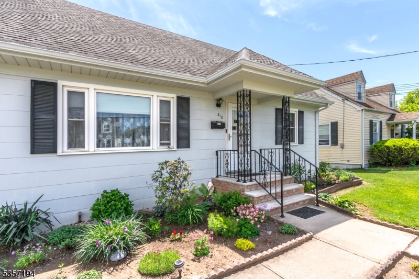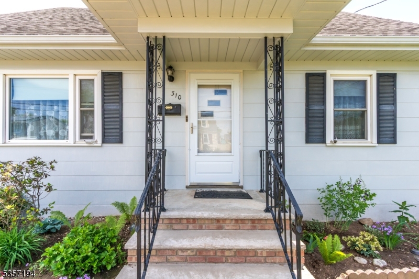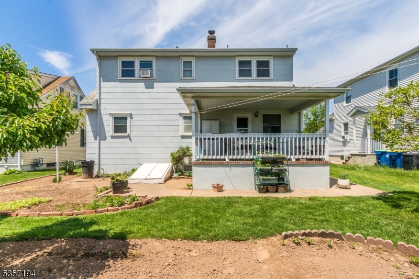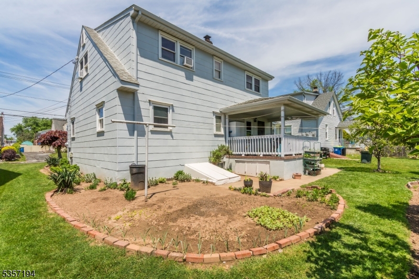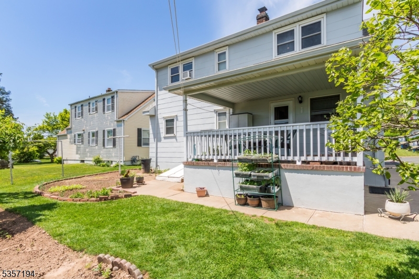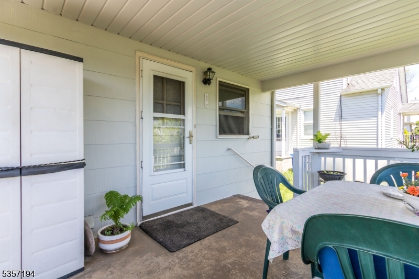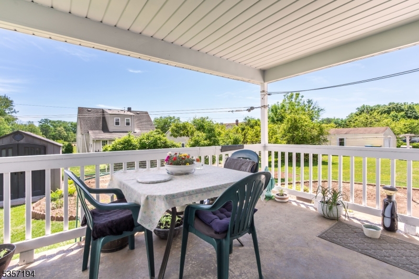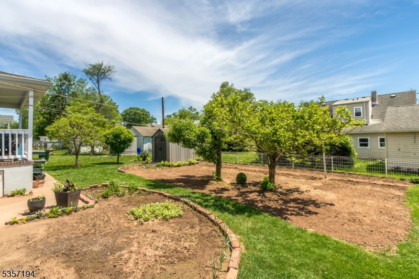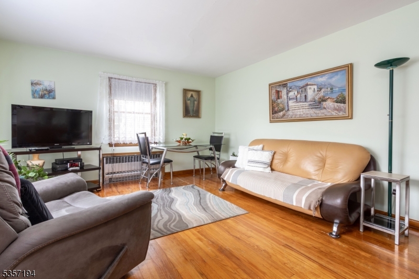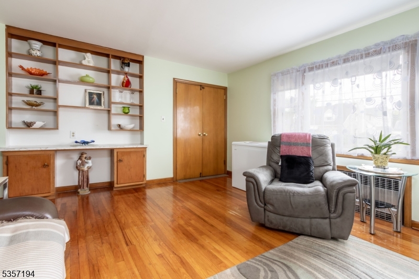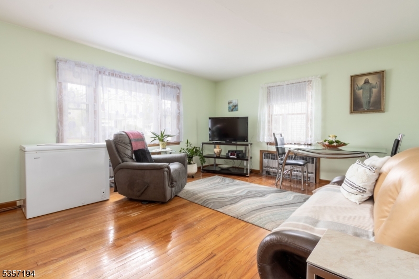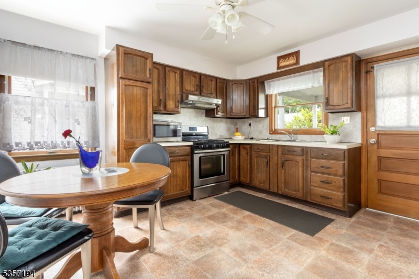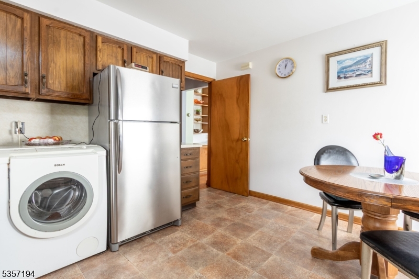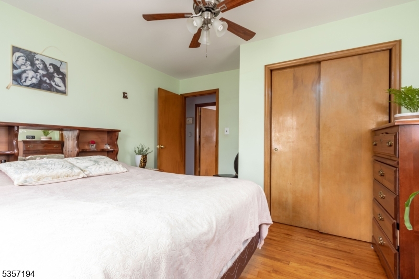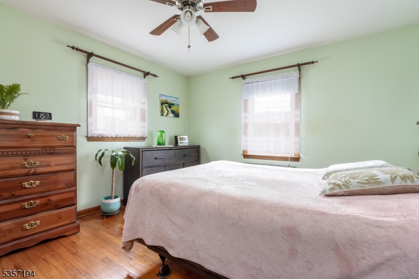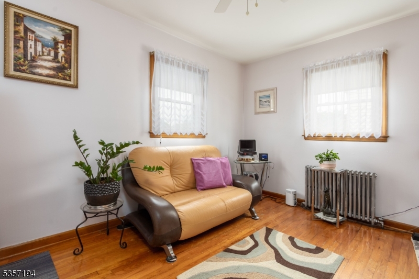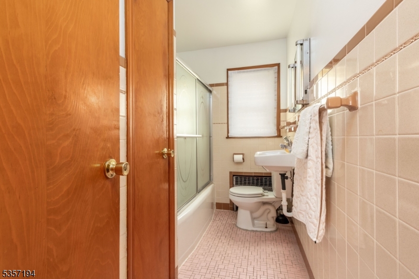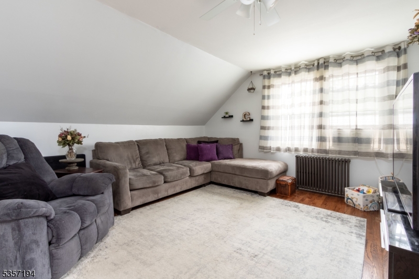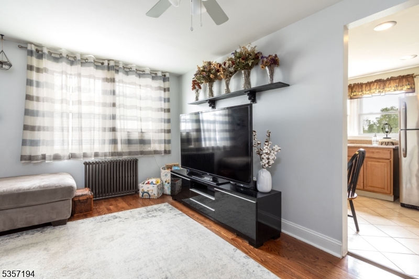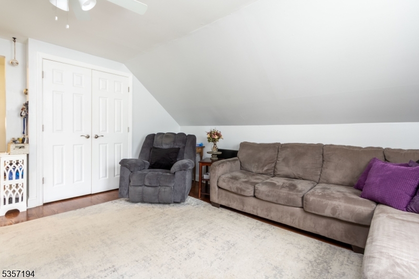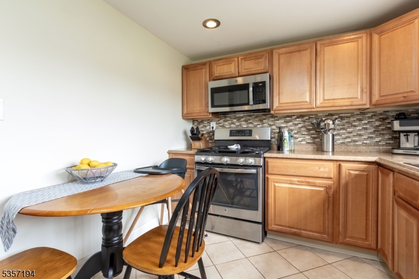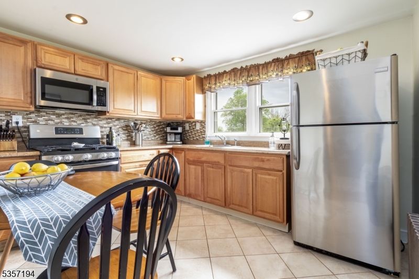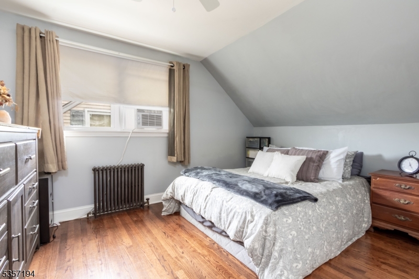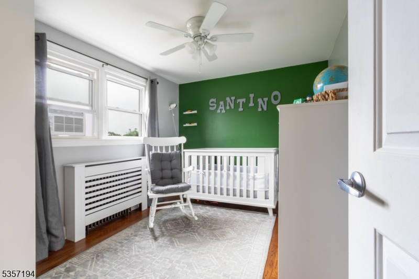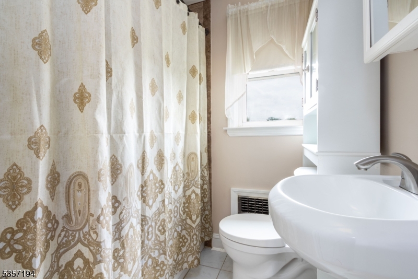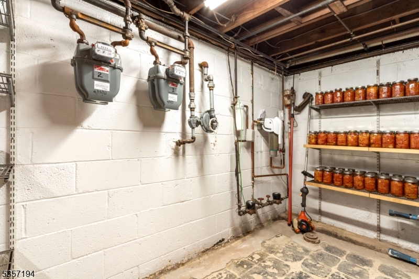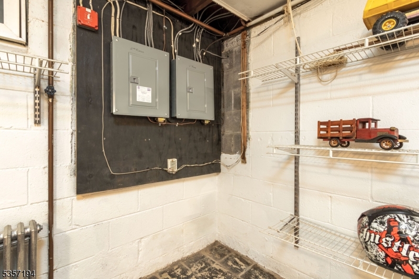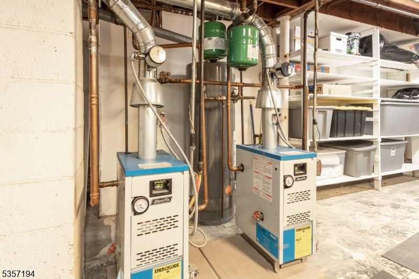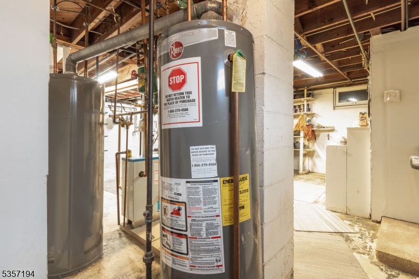310 Huff Ave | Manville Boro
This charming and meticulously maintained two-family home offers a fantastic opportunity for rental income. Each spacious unit features 2 bedrooms and 1 full bath with well-designed, comfortable layouts. The first-floor unit showcases hardwood floors, custom-built-ins, in-unit laundry, and a bright, welcoming living space. The second-floor unit has been tastefully renovated with thoughtful updates and includes laundry in the basement. Each unit has separate utilities, providing added convenience and flexibility for both Owners and tenants. Step outside to a peaceful backyard retreat featuring a covered porch perfect for relaxing or entertaining. The yard also includes a vegetable garden, mature pear trees, and a storage shed, creating an ideal space for outdoor enjoyment. 2 car driveway w/Ample off-street parking serves both units comfortably. Situated in a convenient location close to schools, parks, shopping, and major highways. Sellers currently pay $902/year for flood insurance (structure only), and water has never entered the first floor. GSMLS 3962501
Directions to property: Main Street Left to E. Camplain Right on Bridge St. Right on Huff OR Main St Left on Kyle to Left on
