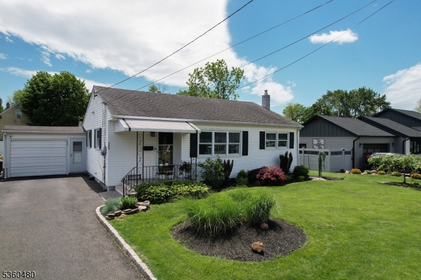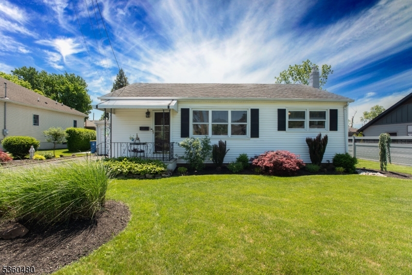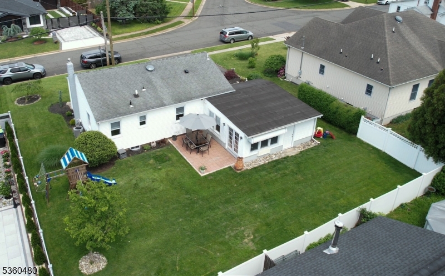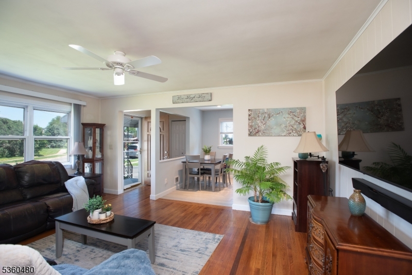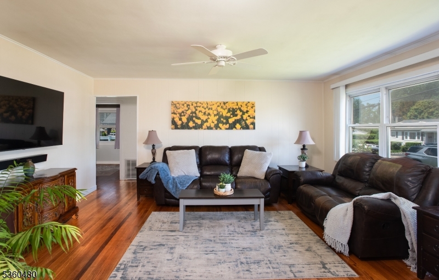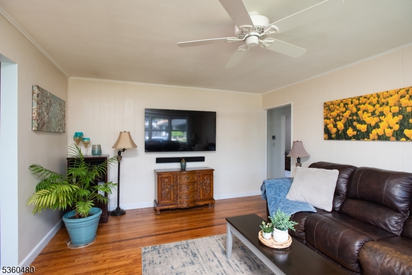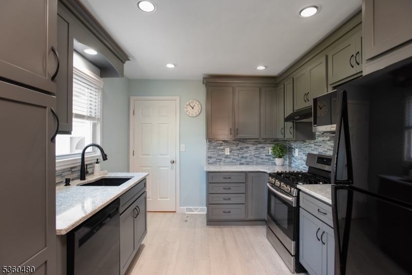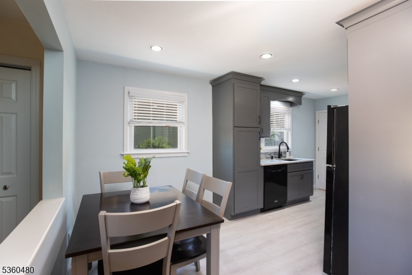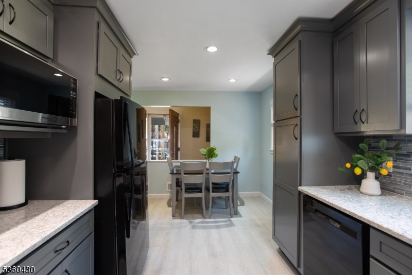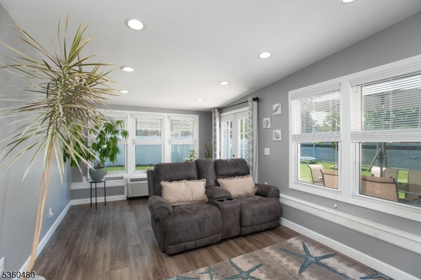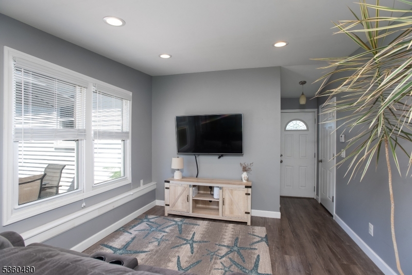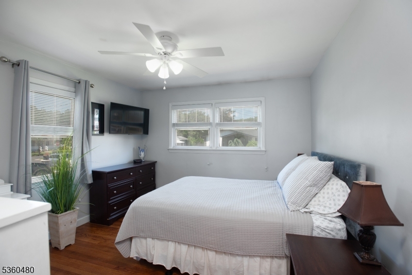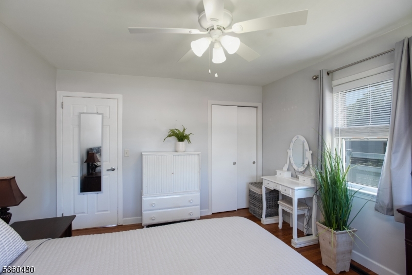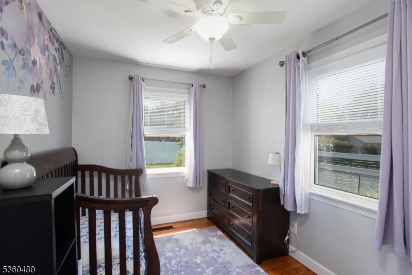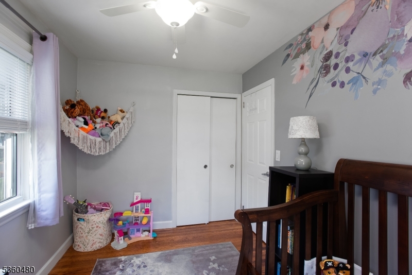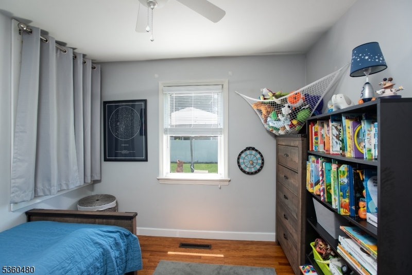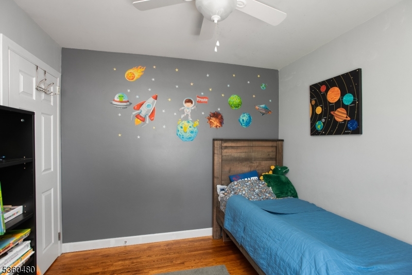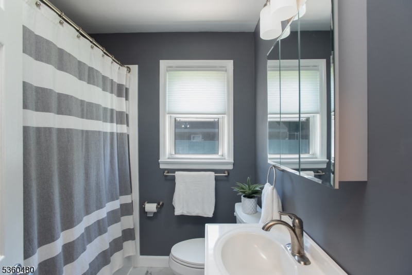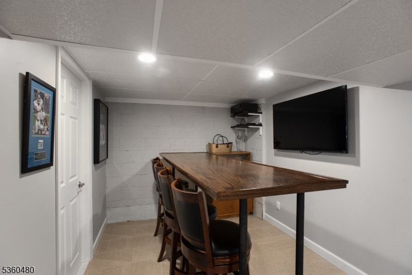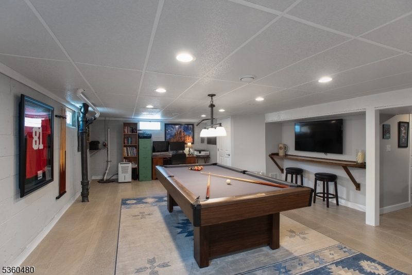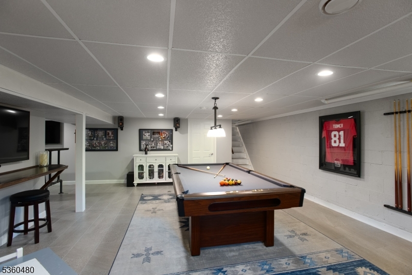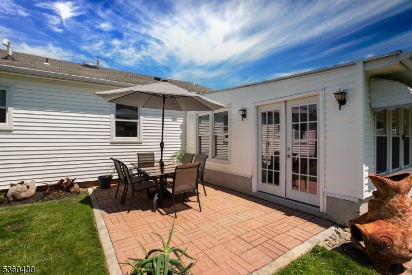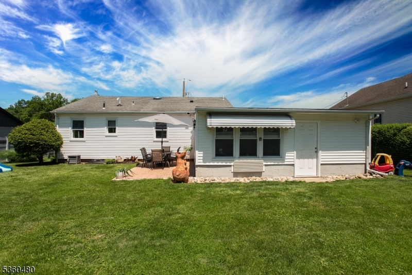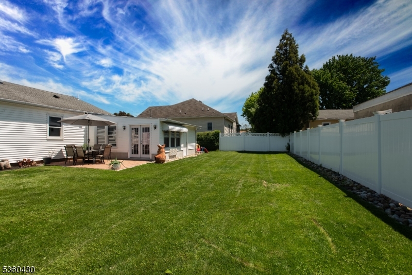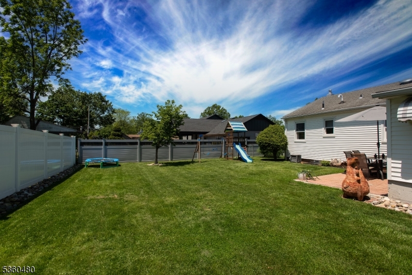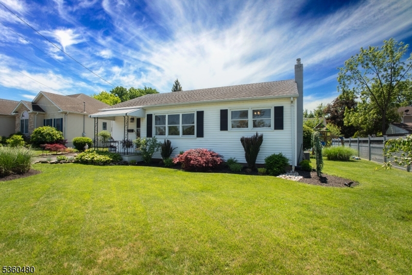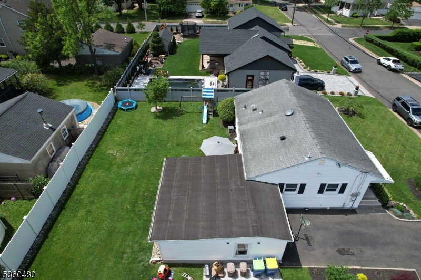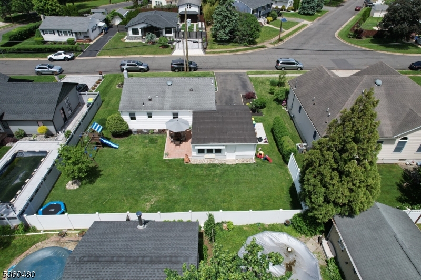329 Jasinski Ave | Manville Boro
Welcome to this charming 3-bedroom ranch with great curb appeal located in the desirable Weston section of Manville. This home features a newly renovated kitchen with grey KraftMaid cabinets and quartzite countertops, newer black kitchen appliances & garbage disposal, neutrally painted throughout, along with an updated bathroom. Enjoy hardwood flooring throughout the main level and a bright, bonus family room at the rear of the home, offering views of the backyard and easy access to the patio perfect for relaxing or entertaining.The partially finished basement offers additional living space and peace of mind with a sump pump and battery backup, plus a newer Kenmore washer and Samsung dryer for added convenience. Lennox HVAC (2007) with Aprilaire humidifier, Water Heater (4 years), Located in close proximity to all shopping, schools, parks, major highways and 10 minute drive to Somerville Train Station GSMLS 3965862
Directions to property: Main Street to Kennedy to Raritan to Jasinski
