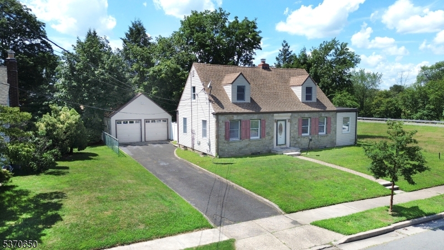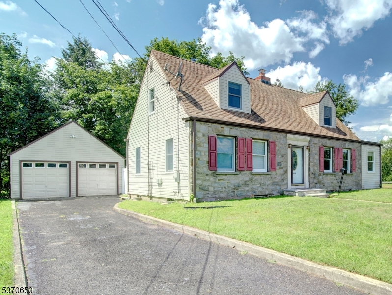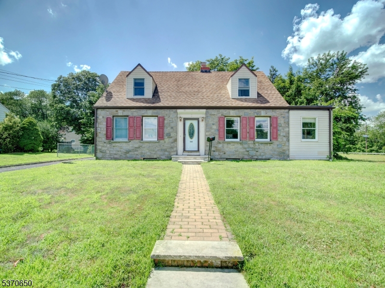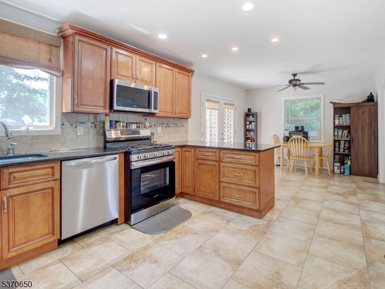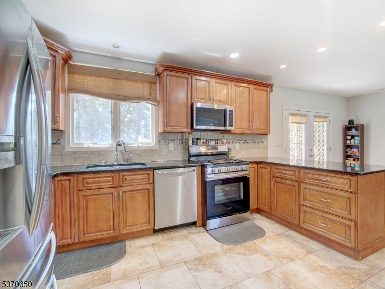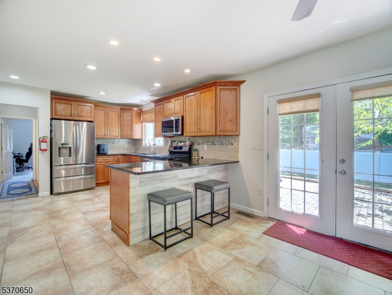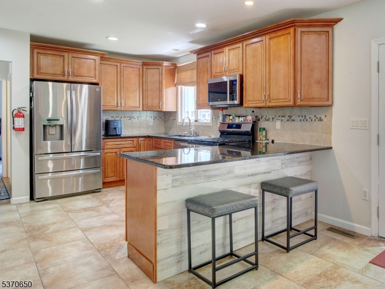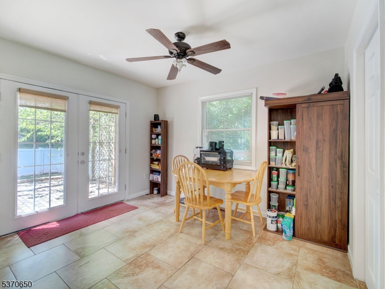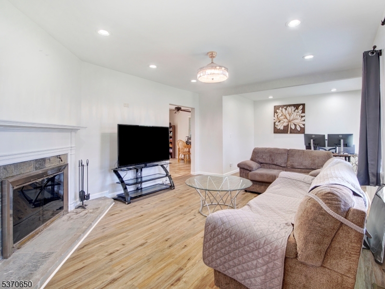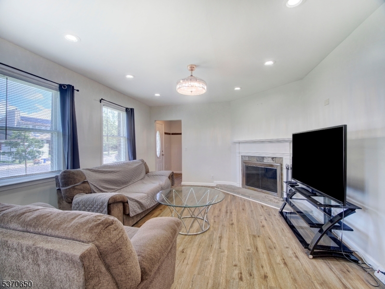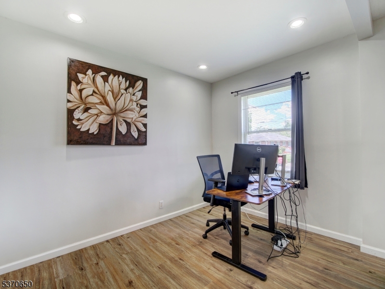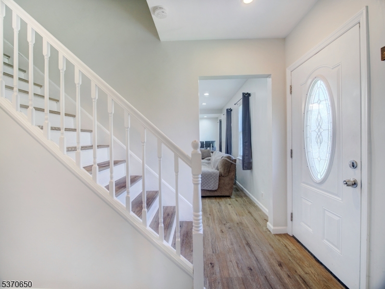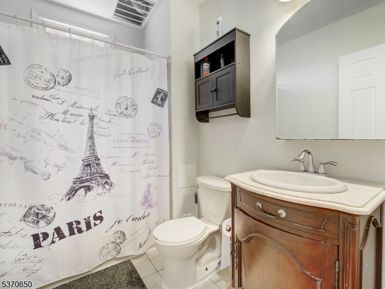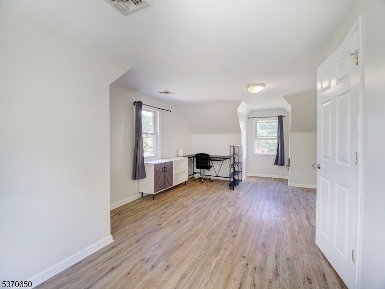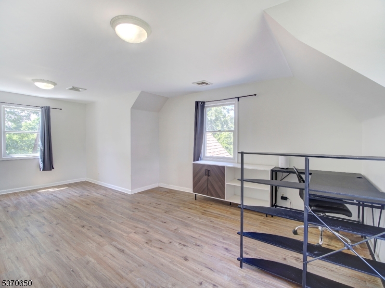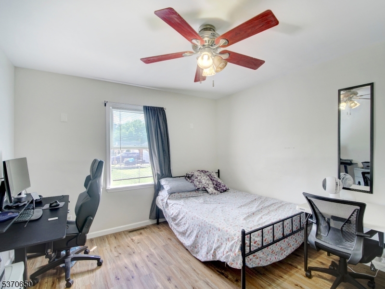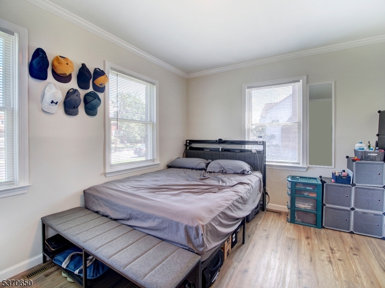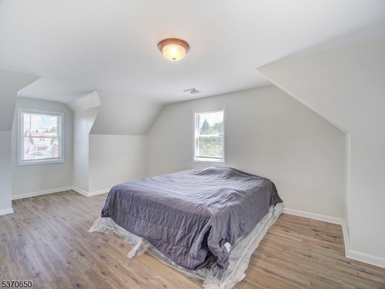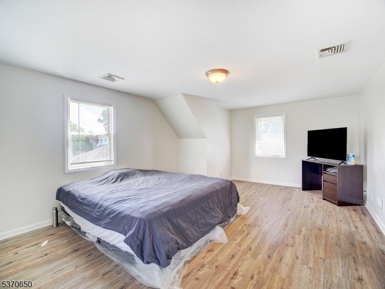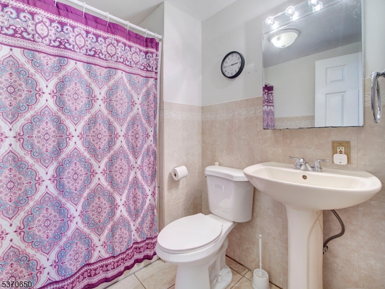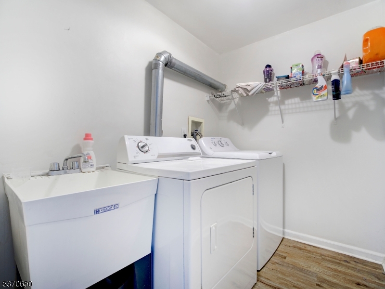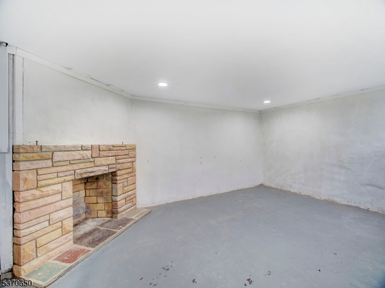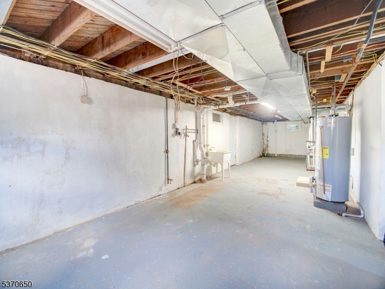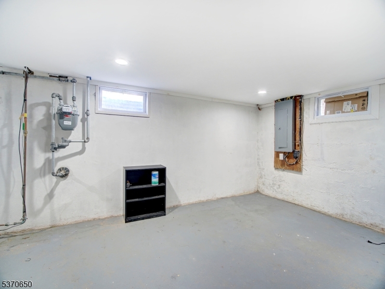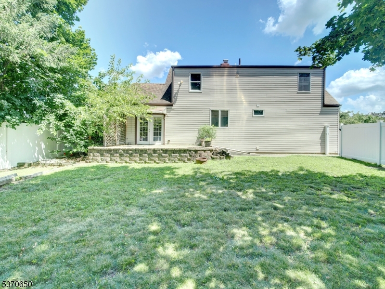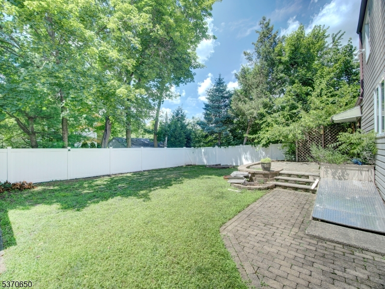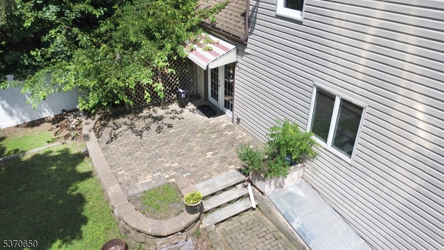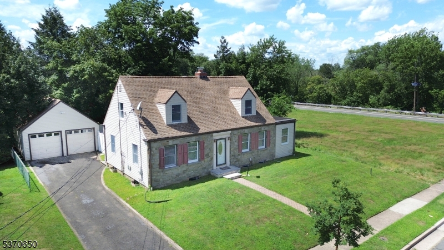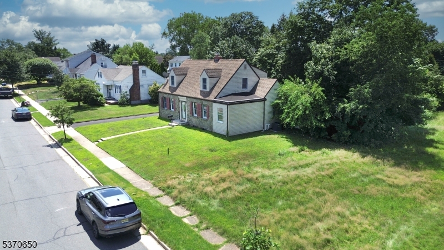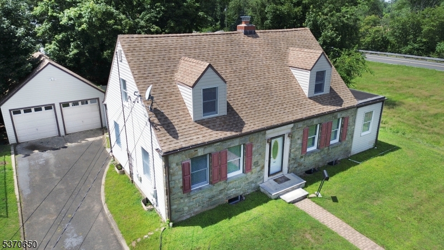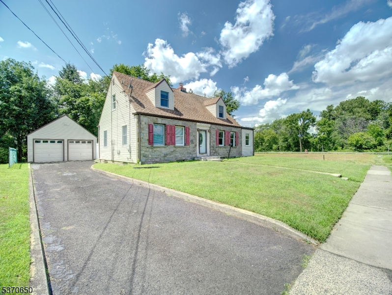345 N 8th Ave | Manville Boro
Updated Move-In Ready Cape Cod " Perfect for NYC Commuters! Welcome to this beautifully updated 4-bedroom, 2-bathroom home, ideally situated on a spacious 75x100 lot. Offering comfort, updates, and room to grow, this property is ready for its next owner to move right in and enjoy. The first floor features a spacious living room with a cozy wood-burning fireplace, an updated kitchen, a separate dining area, two well-sized bedrooms, and a full bathroom perfect for flexible living or guests. Upstairs, you'll find two additional bedrooms, another full bathroom, and a convenient laundry room a thoughtful layout that offers privacy and function. The full basement provides incredible potential for future living space and includes a second wood-burning fireplace. Outside, enjoy summer gatherings on the patio with no neighbors to one side, offering privacy and tranquility. Additional highlights include 2-car garage plus a driveway for approx. 4 vehicles,recently replaced roof, furnace, and water heater, Two-zone heating and cooling and excellent commuter location, just 7 minutes to the train station. This home blends comfort, convenience, and opportunity. Whether you're starting out, upsizing, or investing, it's the perfect place to call home! GSMLS 3974367
Directions to property: RT 206 to Dukes Parkway East, to N 8th. First house on the right
