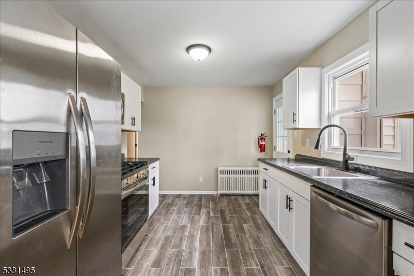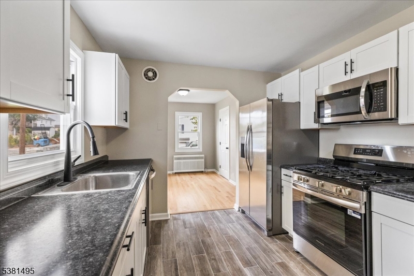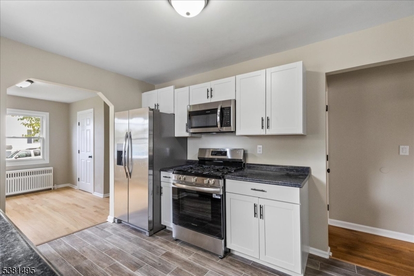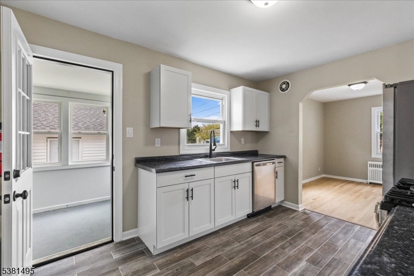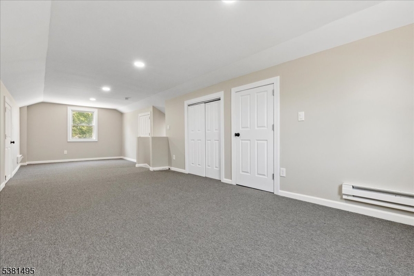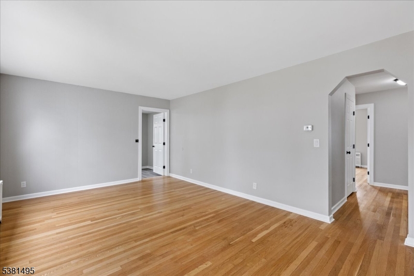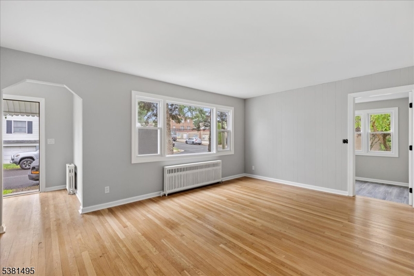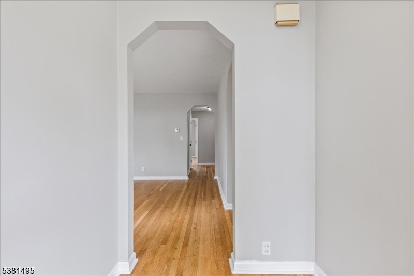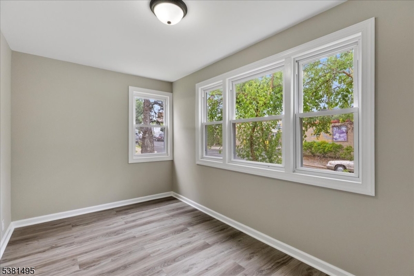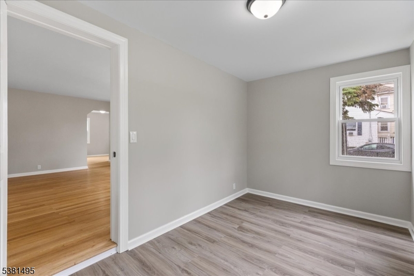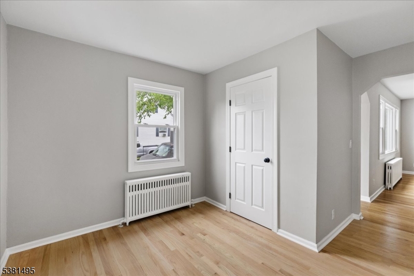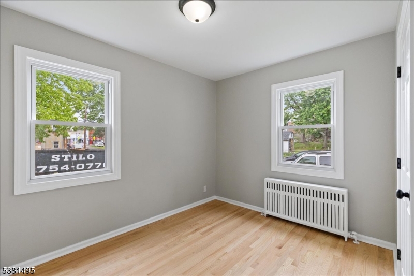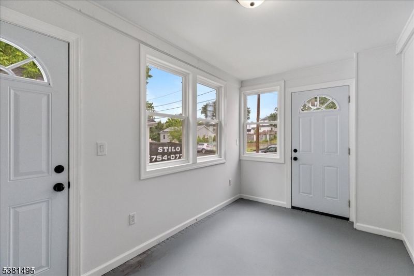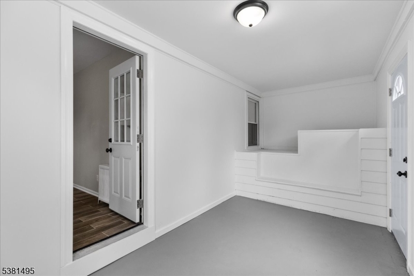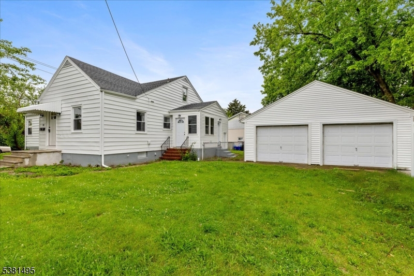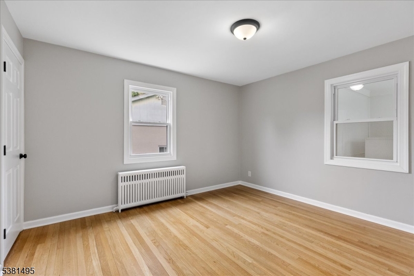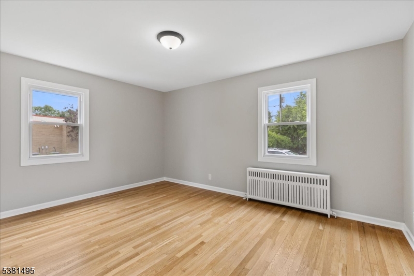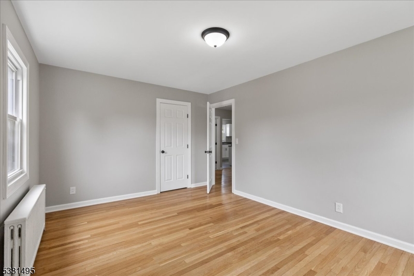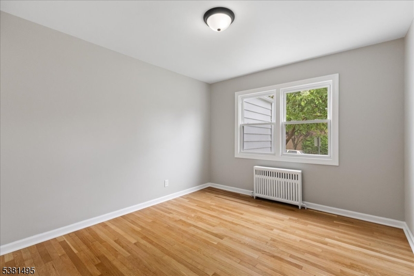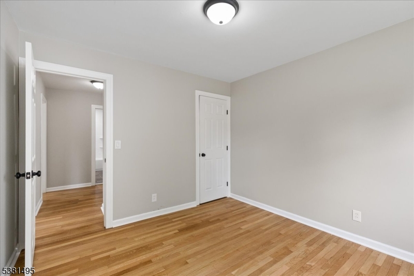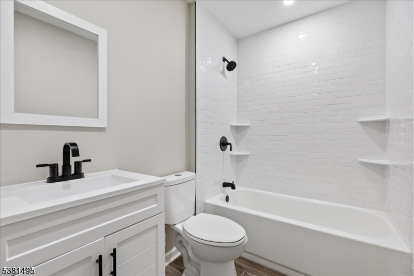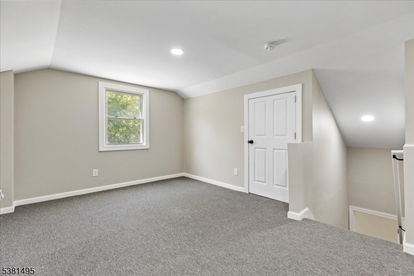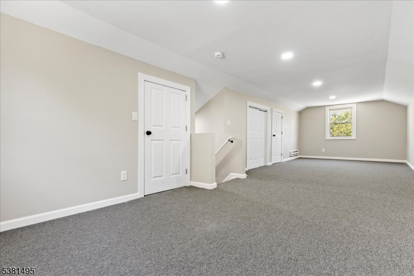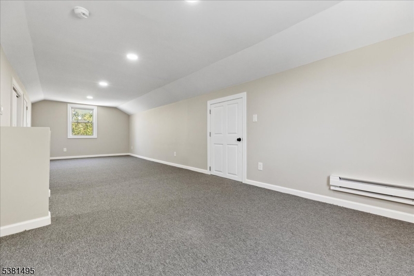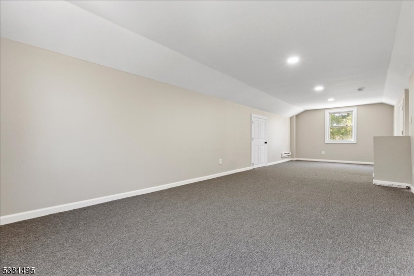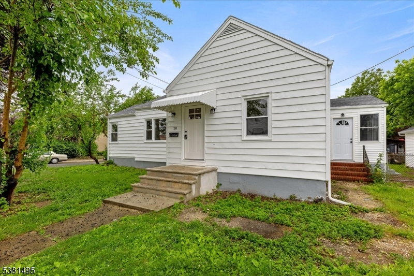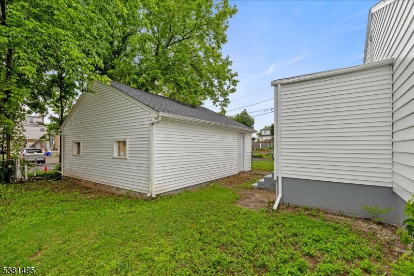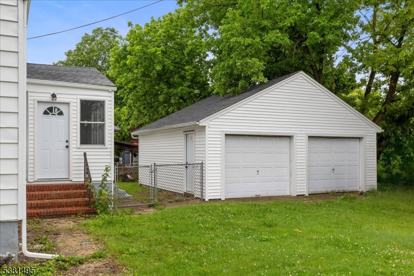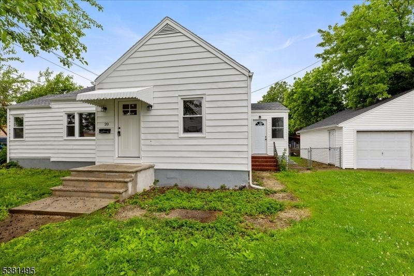20 Beekman St | Manville Boro
Welcome home to this just renovated home! Step inside to find a bright & inviting layout with beautiful details. This home features wood flooring, a freshly remodeled kitchen with sleek countertops, stainless steel appliances, & custom cabinetry. The large living room is ideal for entertaining or relaxing. All three generously sized bedrooms are on the first floor. A highlight of this home is the large walk-up family room, beautifully finished and transformed into a versatile space ' perfect for movie nights, a playroom, or a home office. The full basement provides extensive storage or potential for further customization. A detached 2 car garage adds to the benefits along with a fenced-in yard. This home is within walking distance to all of Manville's charming local restaurants, shops, & conveniences. Enjoy the ease of strolling to dinner or coffee without needing to drive. 5-10 min from Somerville w/ their restaurants & their NJTransit line to NYC, 20 min to New Brunswick and their NJTransit line to NYC. Drive 30 min to both Morristown, Westfield and Princeton. 1hour Drive to NYC. GSMLS 3983986
Directions to property: S main. st to William st to gladys ave to 20 beekman
