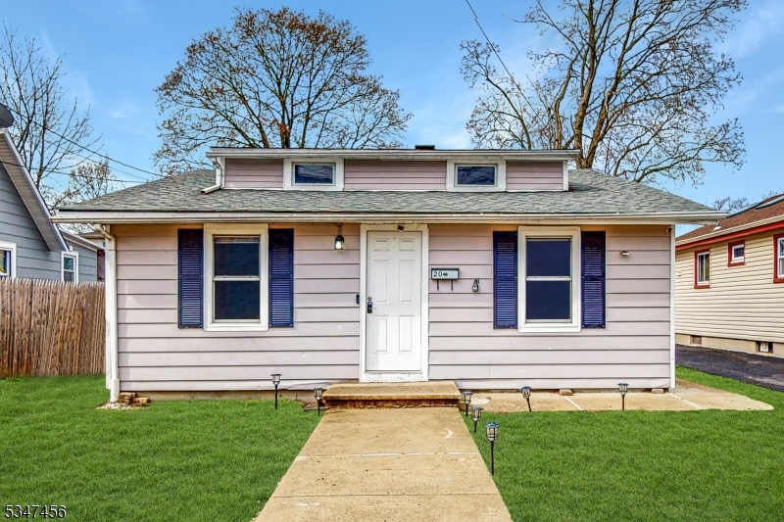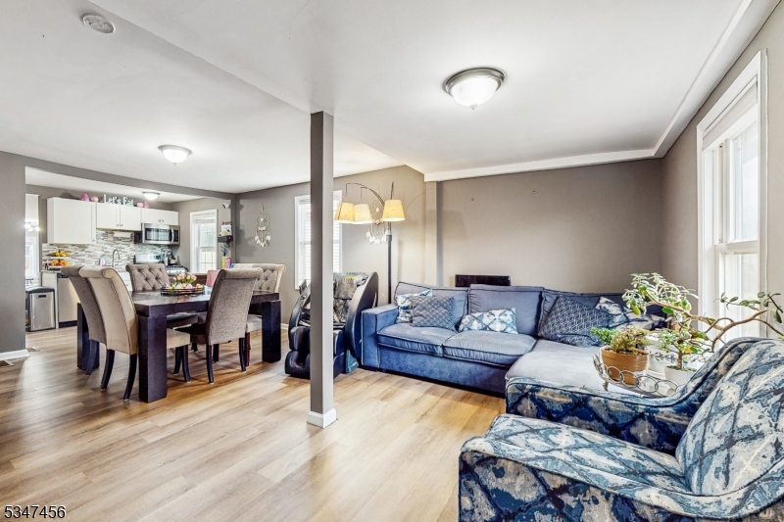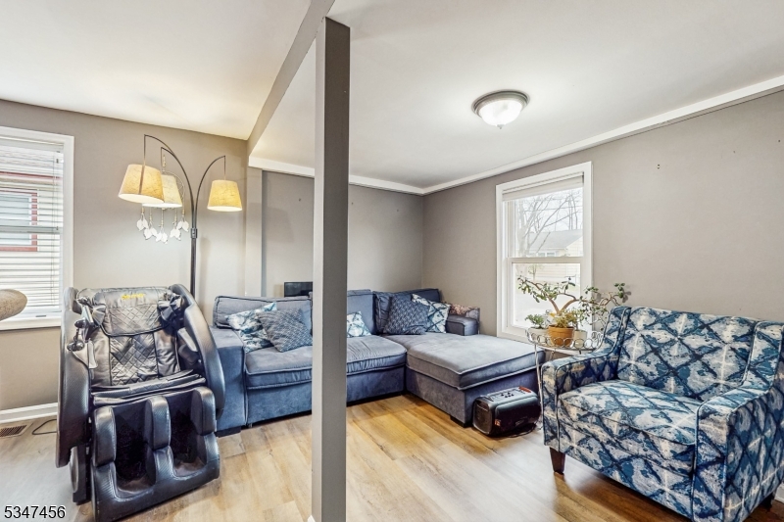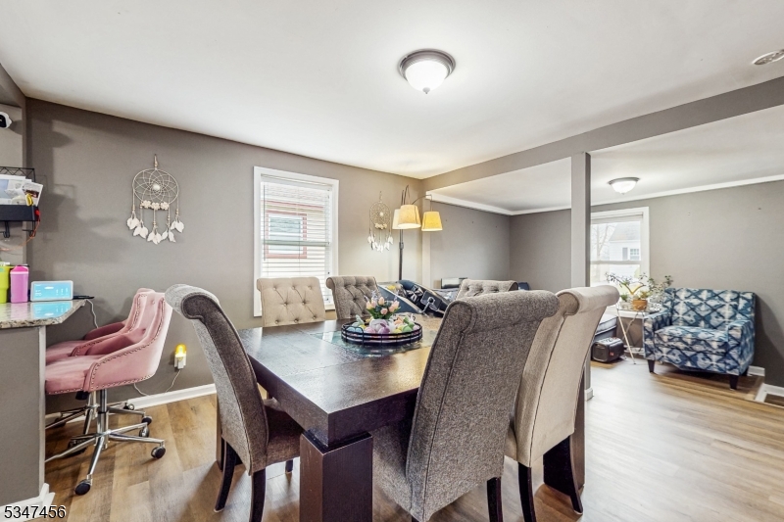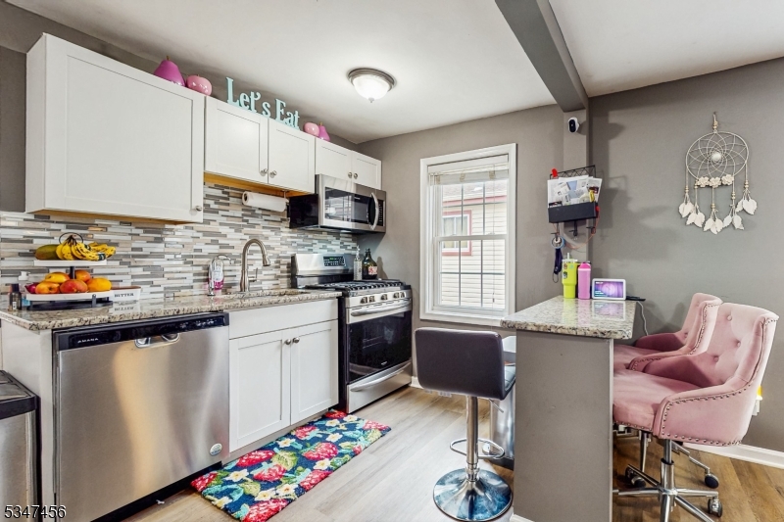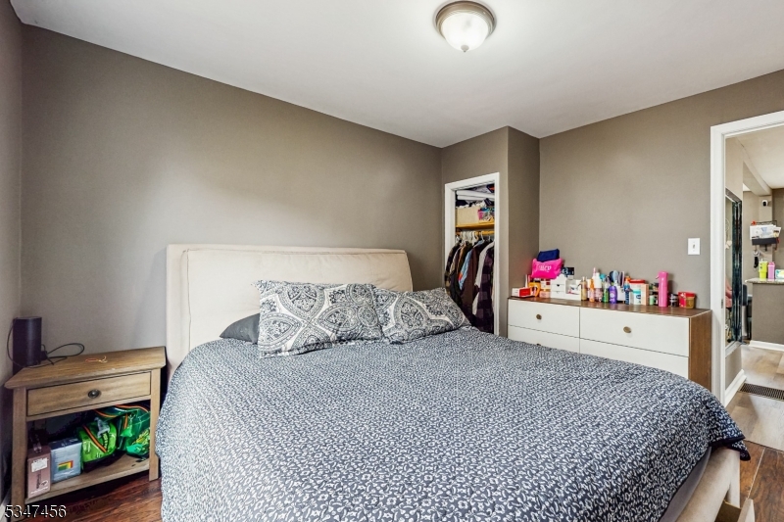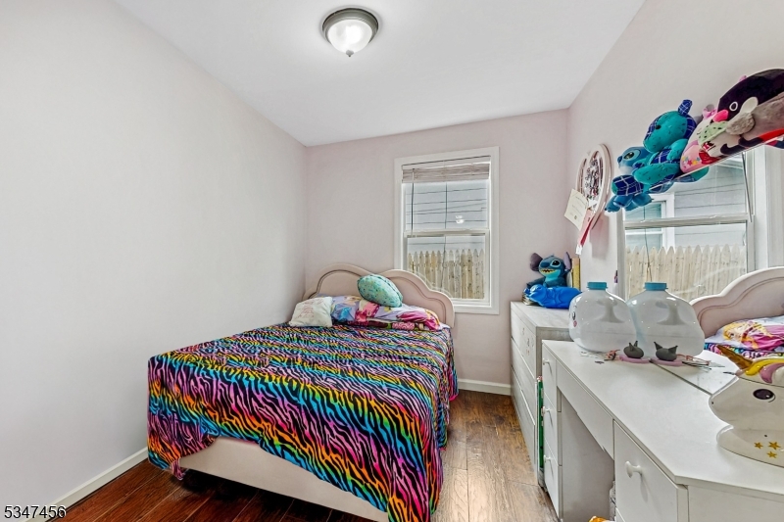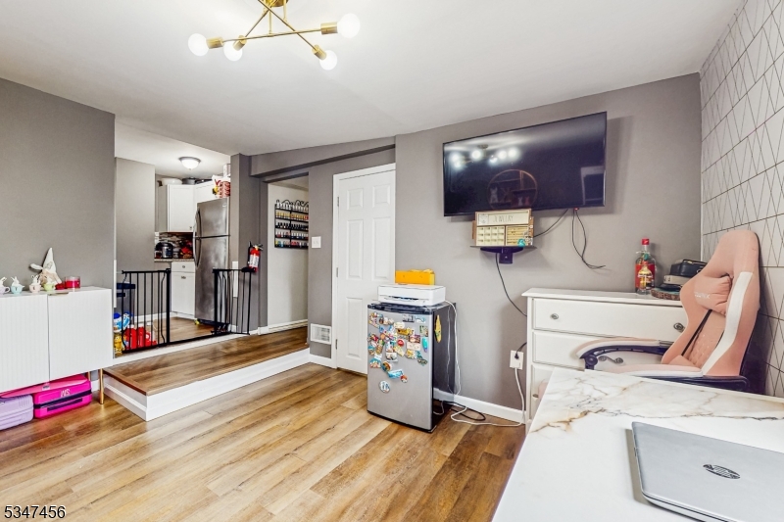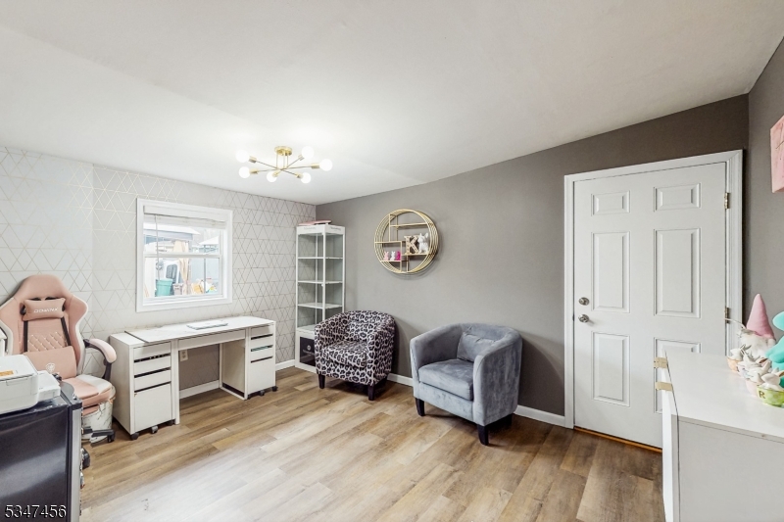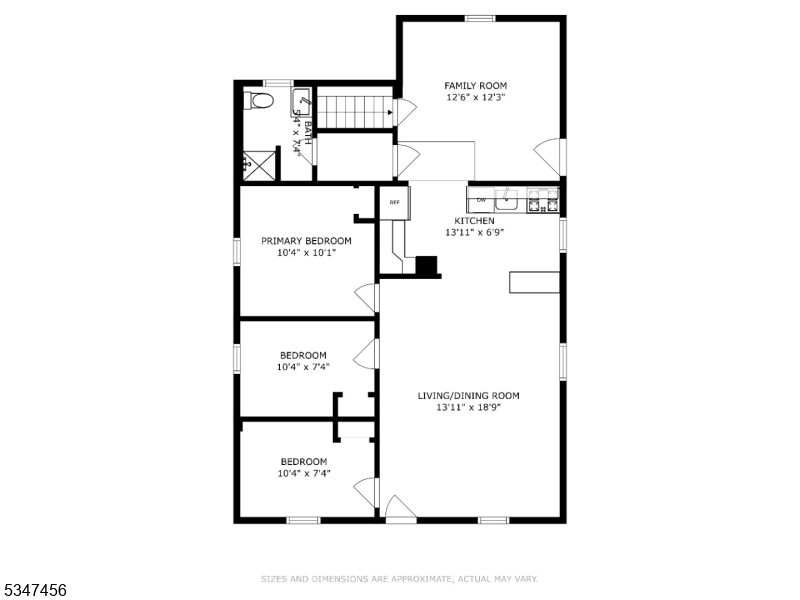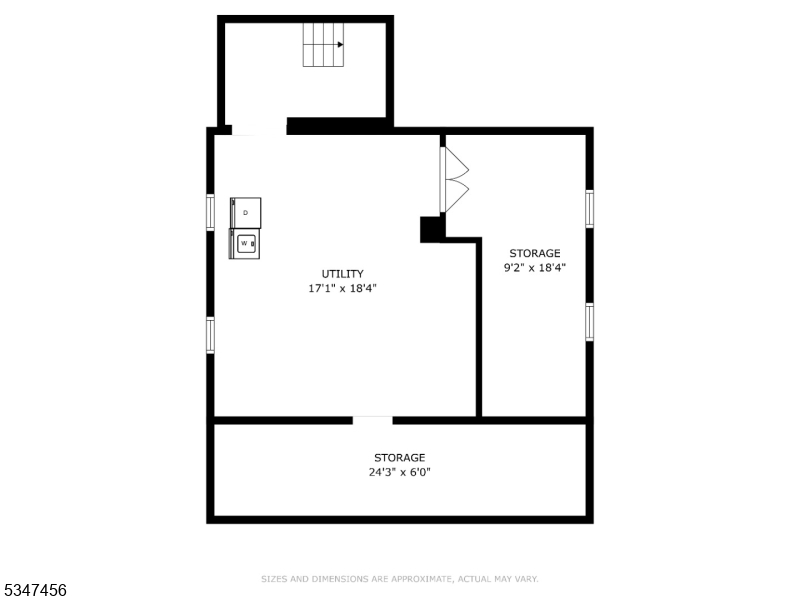20 S 8Th Ave | Manville Boro
This amazing home is where comfort meets convenience in the heart of Manville. A beautifully maintained home that radiates warmth and charm, offering 3 spacious bedrooms, 1 full bath, and a bright, open-concept layout that's perfect for both everyday living and entertaining. Step into the modern eat-in kitchen, featuring stainless steel appliances, abundant cabinetry, and a cozy dining nook that invites all to gather. The sunlit living area provides an ideal setting for relaxing or hosting guests, while the private backyard offers space for barbecues, gardening, or peaceful evenings under the stars. Additional highlights include gleaming hardwood floors, a full basement with laundry and generous storage space, and a quiet, tree-lined street close to schools, parks, shopping, and major highways for easy commuting. Perfect for first-time buyers, downsizers, or anyone seeking a move-in-ready home with timeless appeal.Property sold As-Is. Inspections (mechanical, environmental, and structural) are for informational purposes only. GSMLS 3996226
Directions to property: North Main Street to North Street to 20 S 8Th Ave
