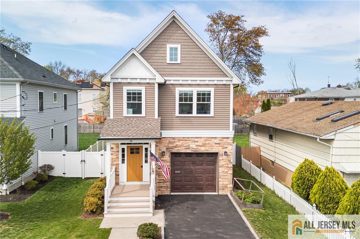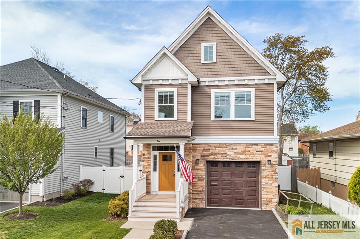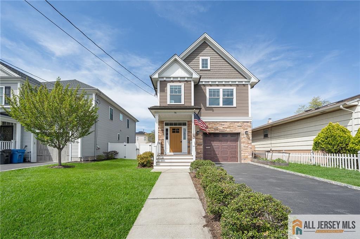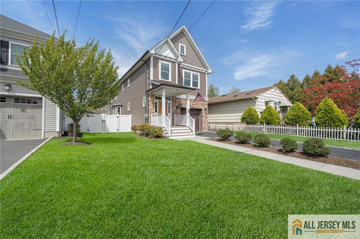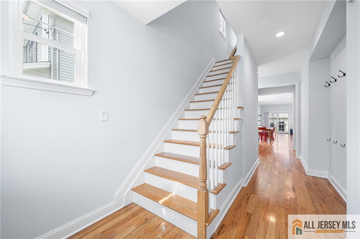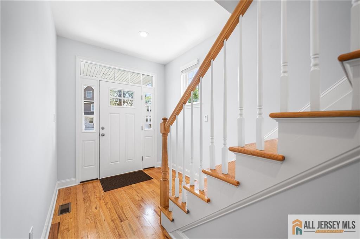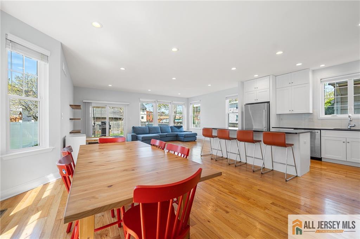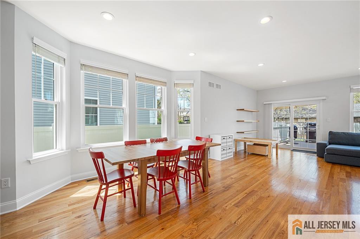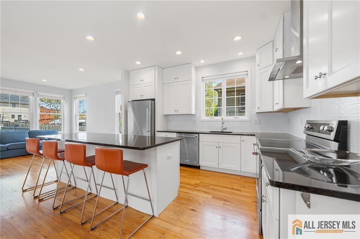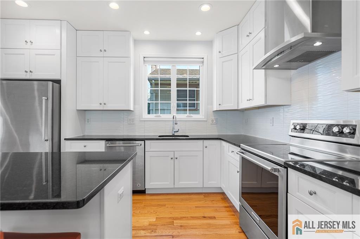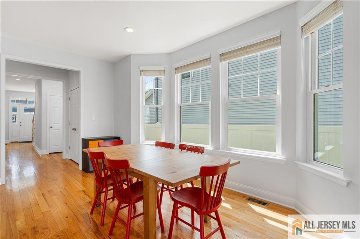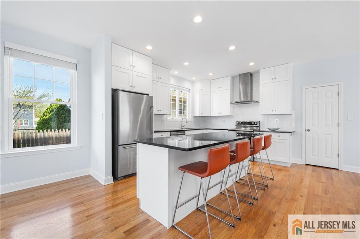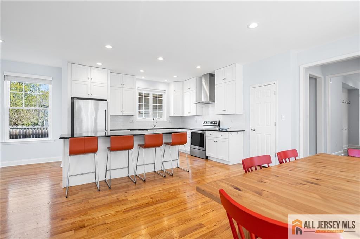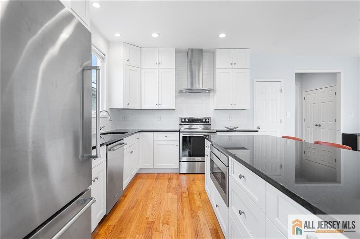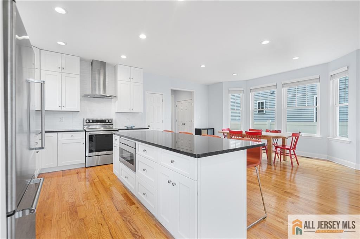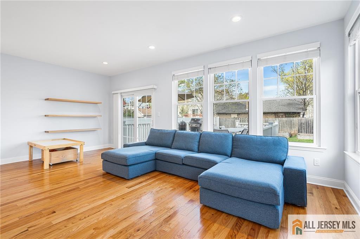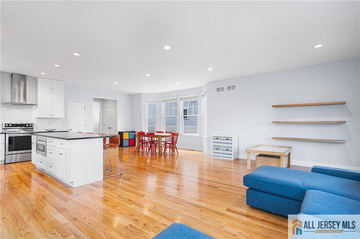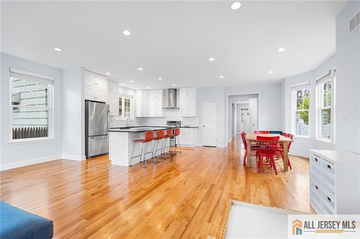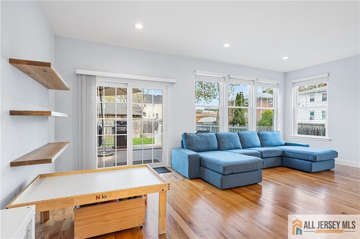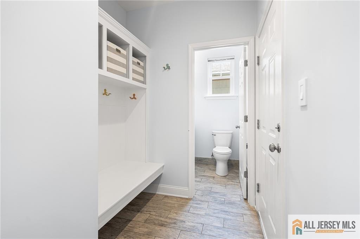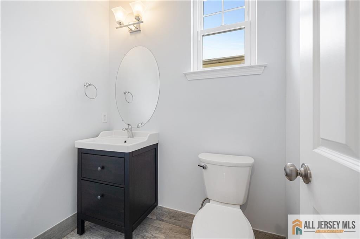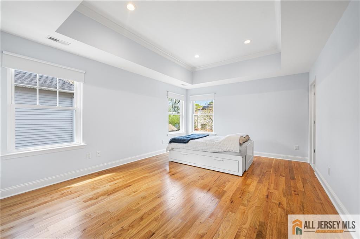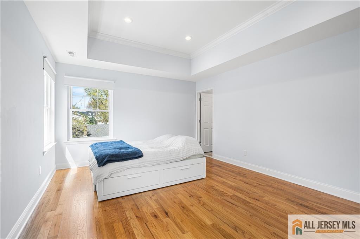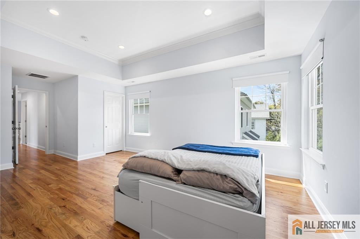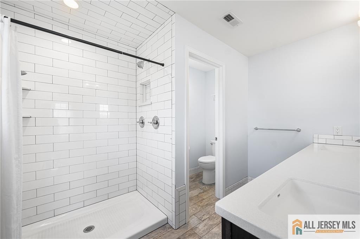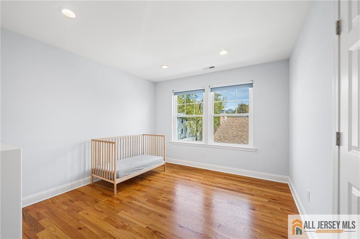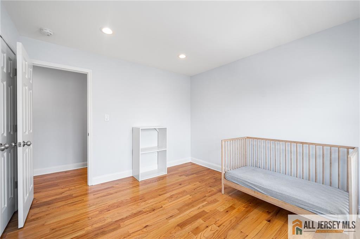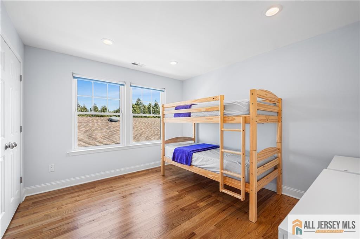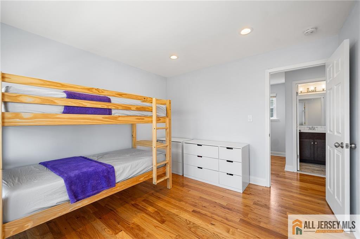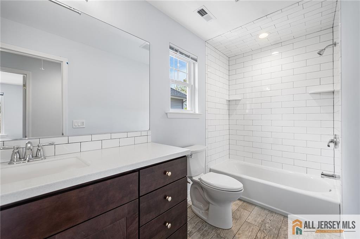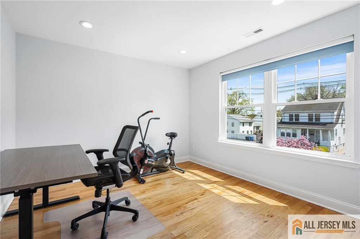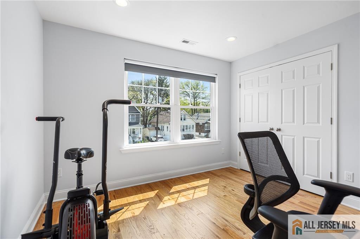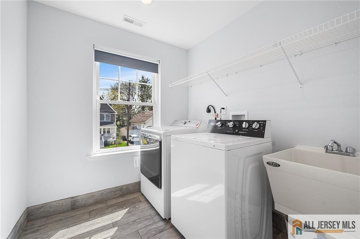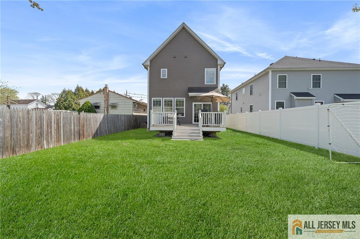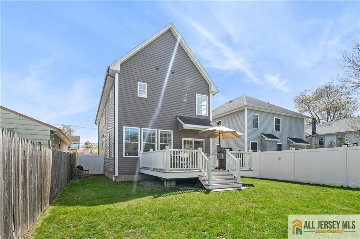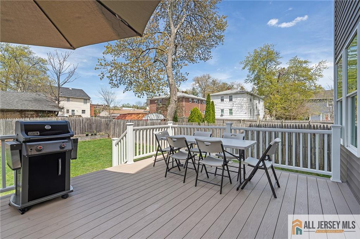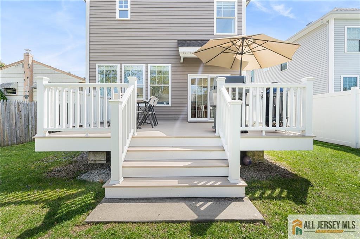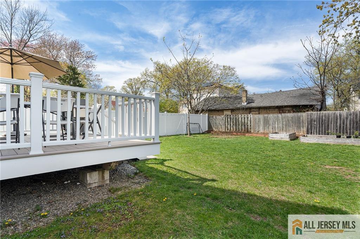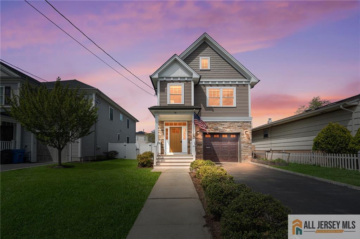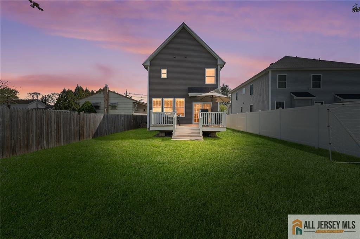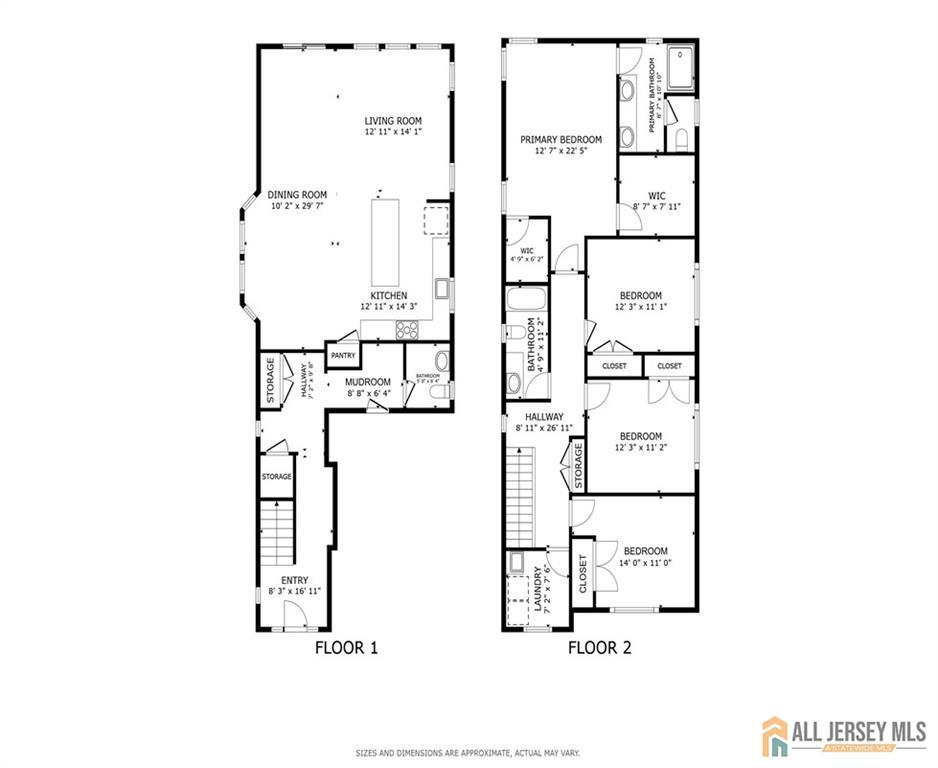14 Brunswick Avenue | Metuchen
Step into modern elegance and thoughtful design with this stunning custom-built home by La Porta Builders, completed in 2017. This beautifully crafted home offers 4 spacious bedrooms and 2.5 bathrooms. The open-concept main floor has hardwood flooring and 9-foot ceilings throughout. The light-filled kitchen, dining, and living areas are anchored by a large center island. The kitchen showcases cabinetry to the ceiling, granite countertops, a tiled backsplash, and stainless steel appliances. The living area has a slider leading to a spacious maintenance free deck and fenced yard. The main level is completed with a mudroom with a built-in bench with garage access and a powder room. The hardwood floors continue upstairs. The primary suite boasts a tray ceiling, recessed lighting, two walk-in closets, and a luxurious ensuite bath with a dual sink vanity, a walk-in shower with floor-to-ceiling tile and a Koehler iron cast base and a separate toilet area. Three additional bedrooms offer generous closet space and recessed lighting. The full hall bath and a convenient laundry room with a utility sink complete the upper level. Additional features include dual-zone forced air gas heating and cooling, a tankless water heater, a whole-home water filtration system, custom blinds, full basement and raised planter beds for gardening. This meticulously maintained home offers comfort, quality, and convenience in every detail. CJMLS 2561238M
