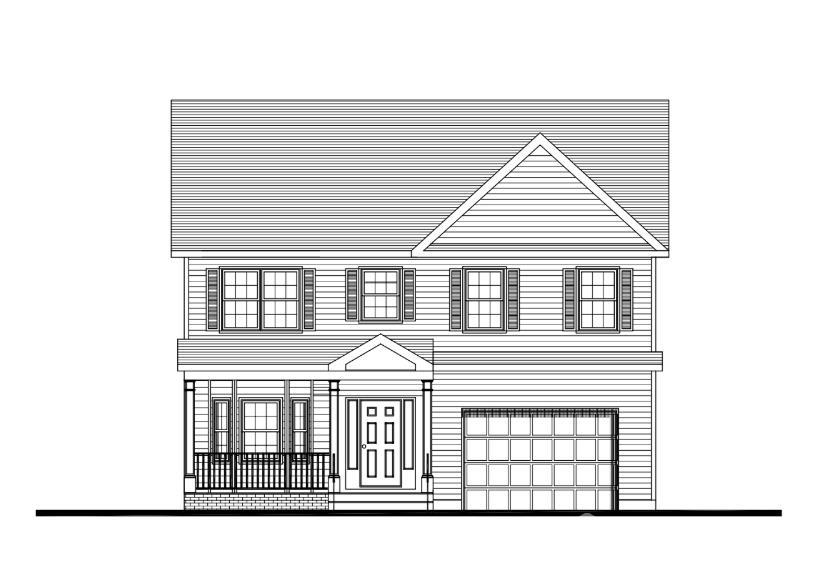222 Rose Street | Metuchen
Welcome to your dream home in the highly desirable town of Metuchen! This brand new 5-bedroom, 4.5-bath residence is currently under construction and thoughtfully designed to suit today's lifestyle. Offering hardwood floors, and a versatile floor plan, this home blends style, comfort, and functionality. The main level features a formal living room, an open-concept kitchen with stone countertops, and a spacious family room with a gas fireplaceperfect for everyday living and entertaining. Every detail has been carefully considered to create a home that feels both elegant and inviting. Upstairs, the second floor boasts four generously sized bedrooms and three full bathrooms, including a luxurious primary suite. The third-floor bonus room with a full bath provides additional living space, ideal for a home office, guest suite, or playroom. A two-car garage and a **full basementalready framed and ready for finishing**add even more convenience and potential. This home is still under construction, which means there's still time to customize finishes and make it truly your own. Centrally located to all major highways, great schools, and minutes to NYC train, bus and shopping. Estimated delivery is Feb./March 2026 CJMLS 2603214R


