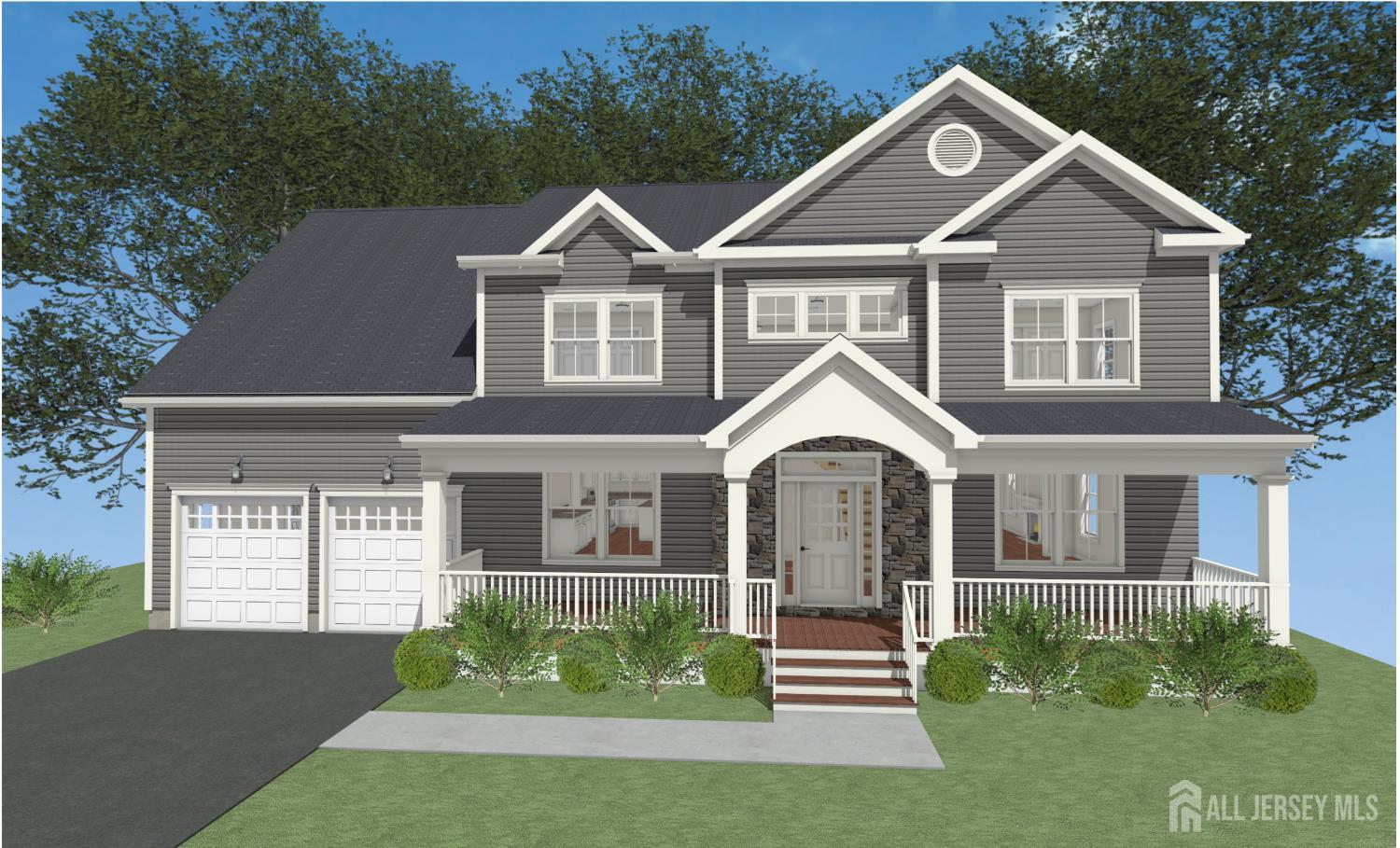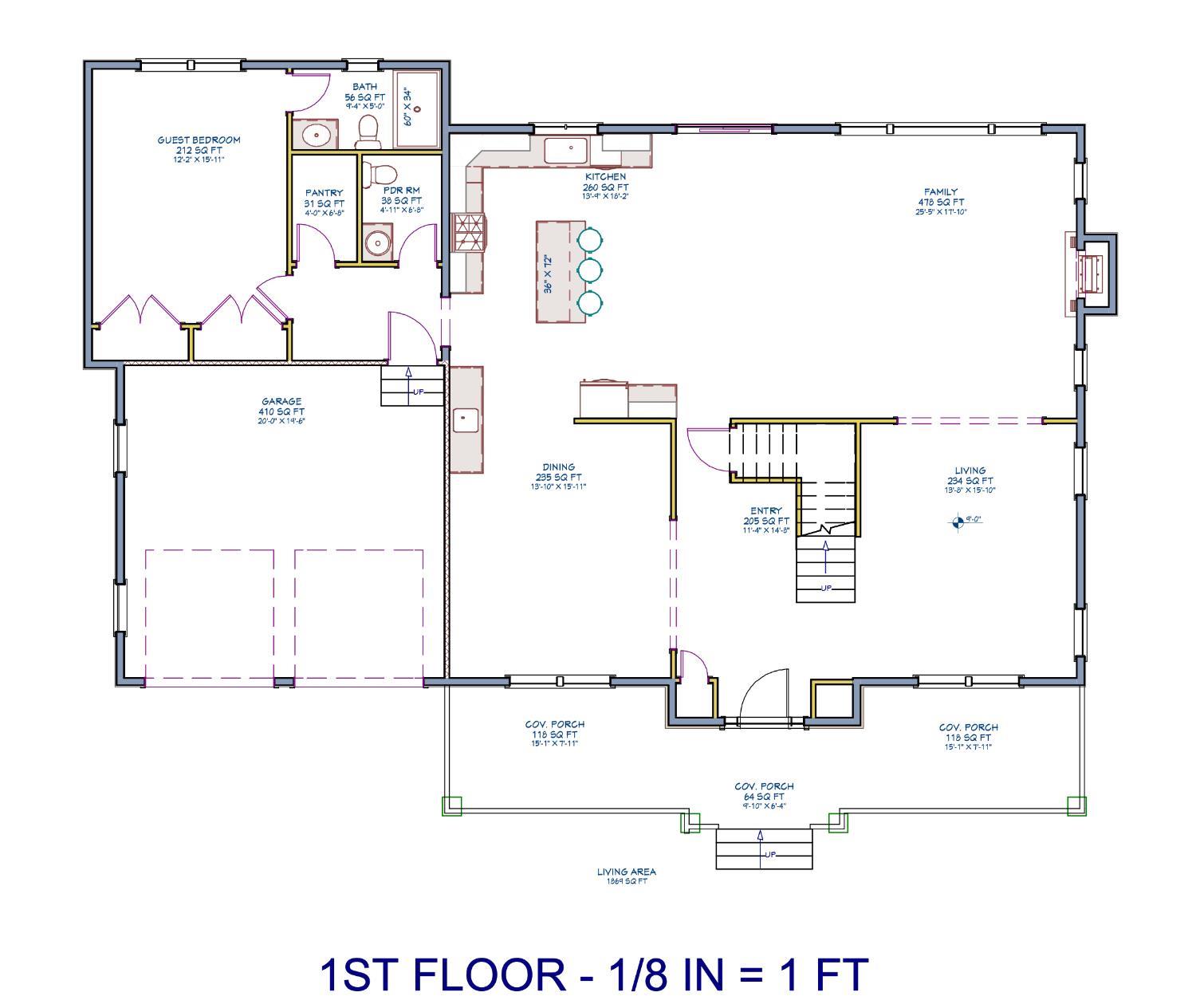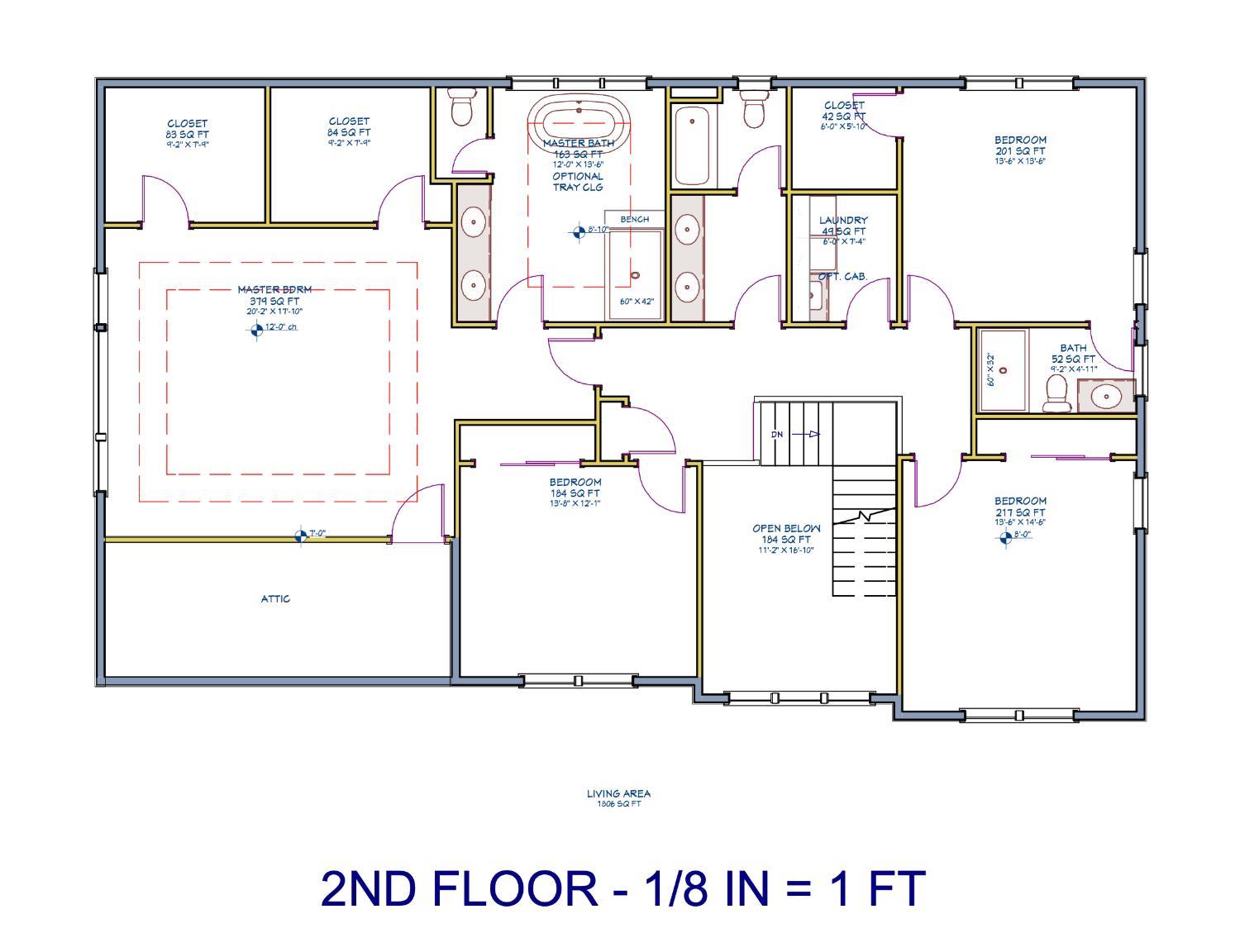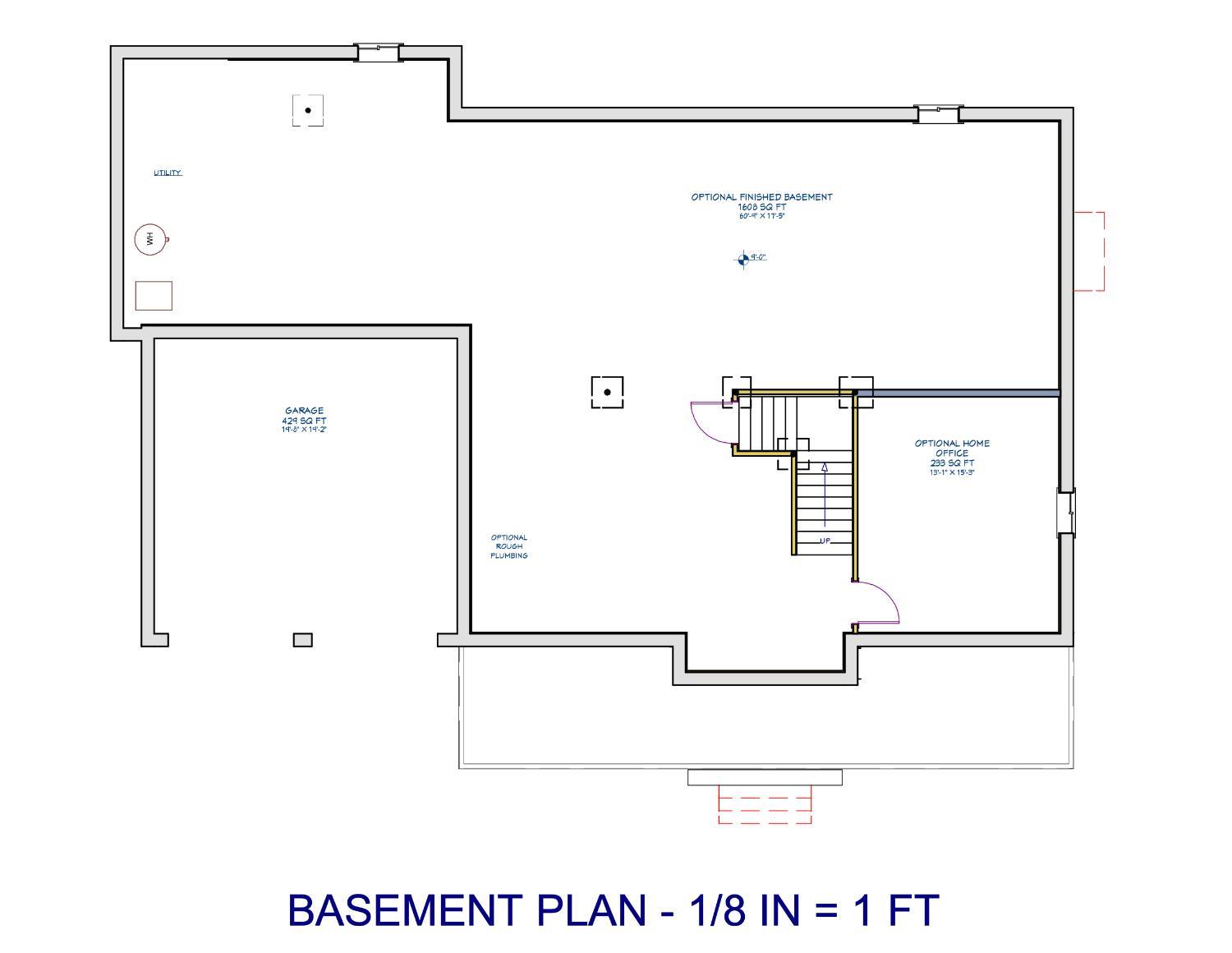0-0 Cliffwood Place | Metuchen
Brand-New 5-Bedroom,4.5-Bath Custom Home with Premium Finishes-This stunning new-construction home blends classic craftsmanship with modern design. It features am open Trex front porch,oak hardwood floors throughout,oversized Andersen black-framed windows,9-foot ceilings,8-foot colonial doors and a bedroom w/en suite bath on the main level,with time to personalize your finishes. The chef's kitchen offers a Silestone island,designer tile backsplash,soft-close cabinetry, and GE Caf stainless appliances,opening to the breakfast area and expansive family rm w/designer ceiling,recessed lighting and marble-surround gas fireplace w/slider to rear patio. Upstairs,the primary suite has two walk-in closets and a spa-style bath w/double vanities, Silestone counters,freestanding tub,mosaic-tile shower and Moen fixtures. Additional features include full basement (optional finishing),oak tread staircase & handrails,2nd-floor laundry, brushed-nickel hardware,Superior Walls foundation,2-zone HVAC,2-car garage,professional landscaping, paver walkway & lifetime dimensional roof. Expected to be completed by late May/early June. CJMLS 2604270R





